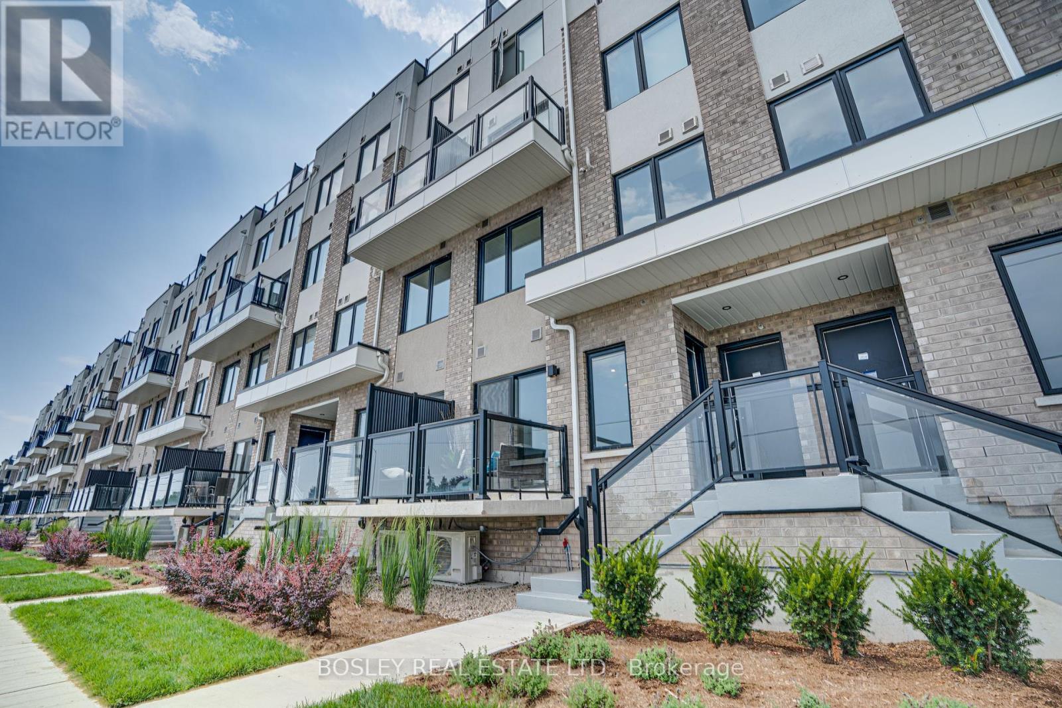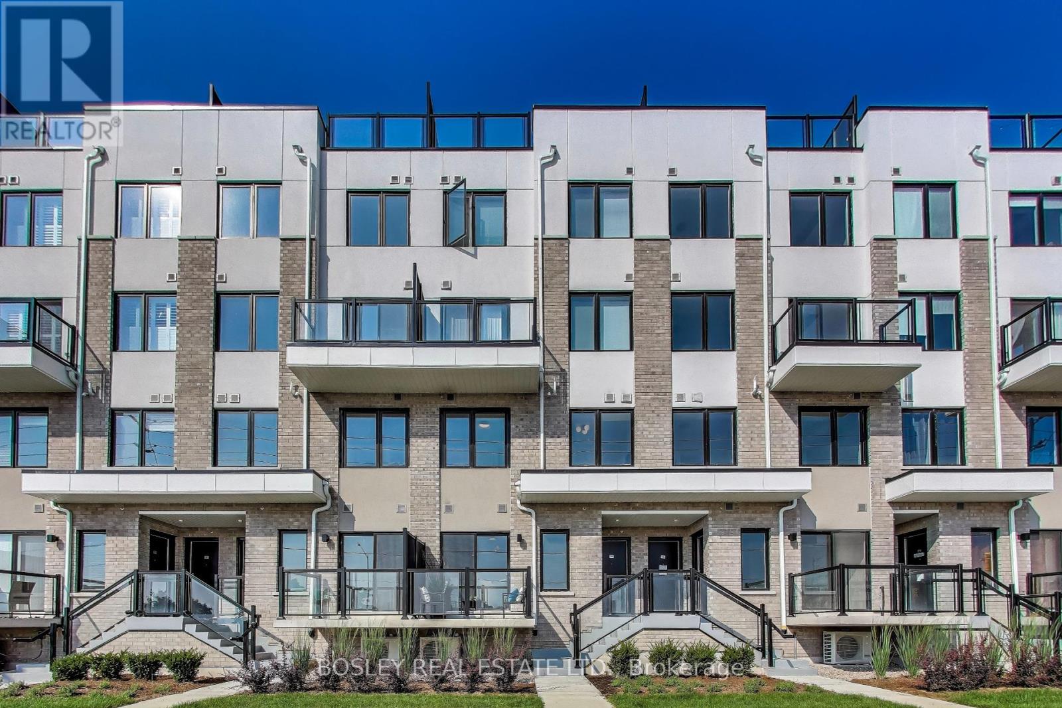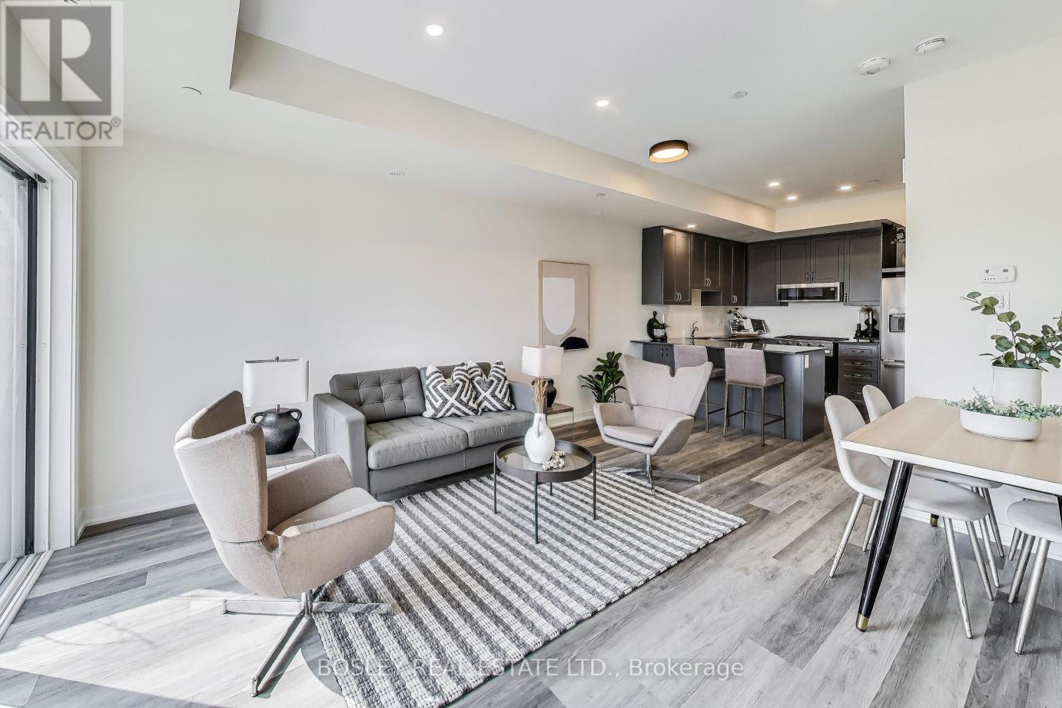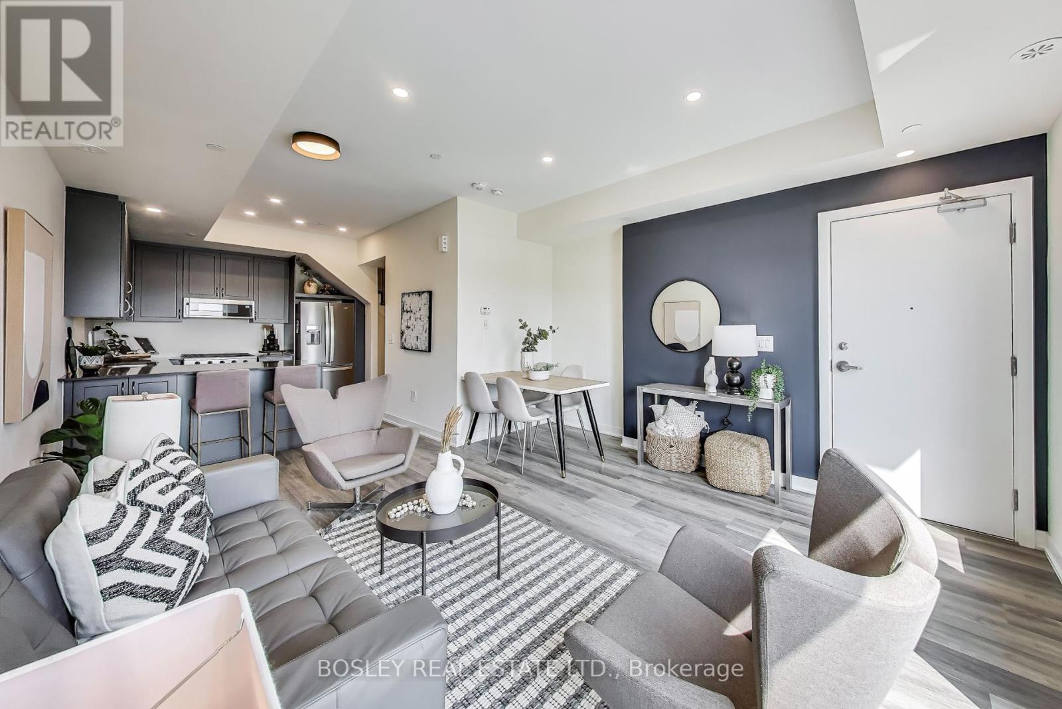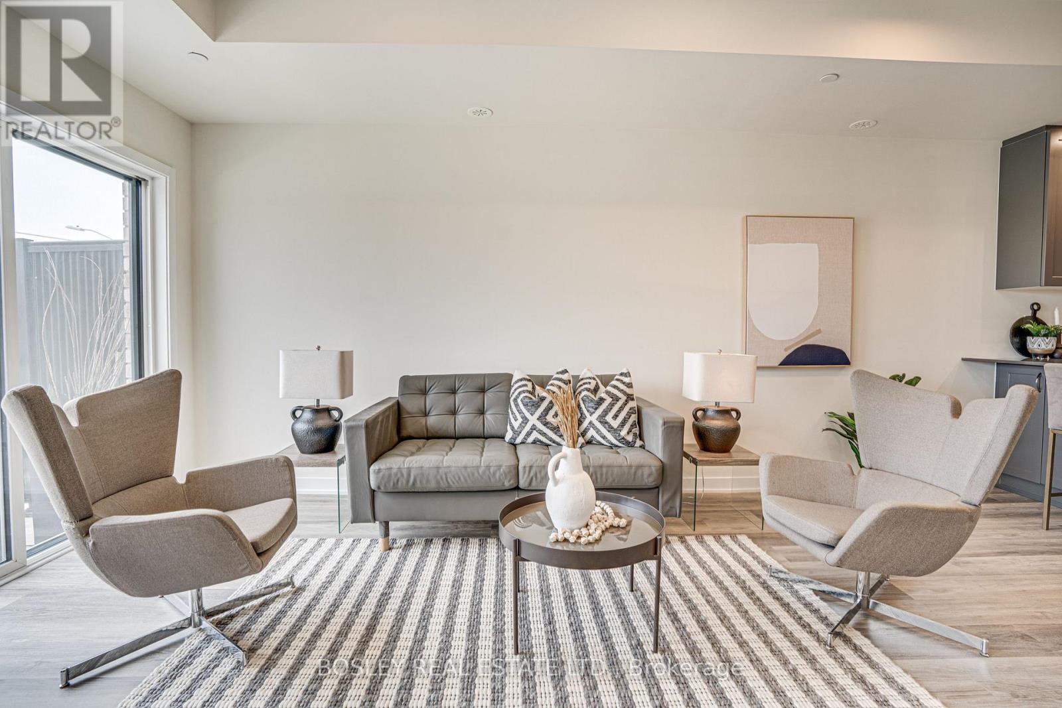206 - 1695 Dersan Street Pickering, Ontario L1X 0S9
$579,000Maintenance, Parking, Common Area Maintenance, Insurance
$353.57 Monthly
Maintenance, Parking, Common Area Maintenance, Insurance
$353.57 MonthlyFirst to live here? That's you! This brand new, 2-storey condo townhouse in Pickering's Duffin Heights is serving up morning sunlight into 2 bedrooms, 3 bathrooms and giving you a whole lot of style. It's pristine, never been lived in and just waiting to be loved. The main floor is open, airy and ready for action, with a sleek kitchen that flows right into the living space. Stainless steel appliances? Check. Room to actually cook? Also check. There's even a balcony for a little fresh air fix (or plant-parent life). Upstairs you'll find two well-sized bedrooms - technically each has their own full bathroom access, which means no awkward who's in the shower moments. Outside, think green space galore; parks, ravines, trails + the Pickering Golf Centre if you're feeling sporty. And yes, suburban life means all the essentials are just minutes away (and that includes takeout options for days.) Highway 401, 407 and GO Transit keep your commute-life smooth. Bus stop right outside your door. Located in the growing and family friendly Duffin Heights - its fresh, its functional and its all yours for the taking. *EXTRAS* main floor powder room, primary ensuite, plenty of storage, Tarion warranty. Offers Anytime. (id:50886)
Property Details
| MLS® Number | E12344467 |
| Property Type | Single Family |
| Community Name | Duffin Heights |
| Amenities Near By | Park, Public Transit |
| Community Features | Pet Restrictions |
| Equipment Type | Water Heater, Furnace |
| Features | Balcony |
| Parking Space Total | 1 |
| Rental Equipment Type | Water Heater, Furnace |
| View Type | View |
Building
| Bathroom Total | 3 |
| Bedrooms Above Ground | 2 |
| Bedrooms Total | 2 |
| Age | New Building |
| Cooling Type | Central Air Conditioning |
| Exterior Finish | Brick |
| Flooring Type | Laminate, Tile |
| Half Bath Total | 1 |
| Heating Fuel | Natural Gas |
| Heating Type | Forced Air |
| Stories Total | 2 |
| Size Interior | 900 - 999 Ft2 |
| Type | Row / Townhouse |
Parking
| Underground | |
| Garage |
Land
| Acreage | No |
| Land Amenities | Park, Public Transit |
Rooms
| Level | Type | Length | Width | Dimensions |
|---|---|---|---|---|
| Second Level | Primary Bedroom | 2.7 m | 3.1 m | 2.7 m x 3.1 m |
| Second Level | Bedroom 2 | 2.6 m | 2.4 m | 2.6 m x 2.4 m |
| Second Level | Bathroom | Measurements not available | ||
| Second Level | Bathroom | Measurements not available | ||
| Main Level | Kitchen | 3 m | 2.7 m | 3 m x 2.7 m |
| Main Level | Living Room | 4.3 m | 5.5 m | 4.3 m x 5.5 m |
| Main Level | Dining Room | 4.3 m | 5.5 m | 4.3 m x 5.5 m |
| Main Level | Bathroom | Measurements not available |
Contact Us
Contact us for more information
Cheryl Mickolwin
Salesperson
www.youtube.com/embed/WR9tkehNGLg
jandcrealty.com/
www.facebook.com/jandctorontogroup/
www.linkedin.com/in/cherylmickolwin/
169 Danforth Avenue
Toronto, Ontario M4K 1N2
(416) 465-7527
(416) 465-6998
www.bosleyrealestate.com
Jon Paulson
Broker
(416) 720-2617
www.jandcrealty.com/
www.facebook.com/jandctorontogroup
www.linkedin.com/in/jdpaulson/
169 Danforth Avenue
Toronto, Ontario M4K 1N2
(416) 465-7527
(416) 465-6998
www.bosleyrealestate.com

