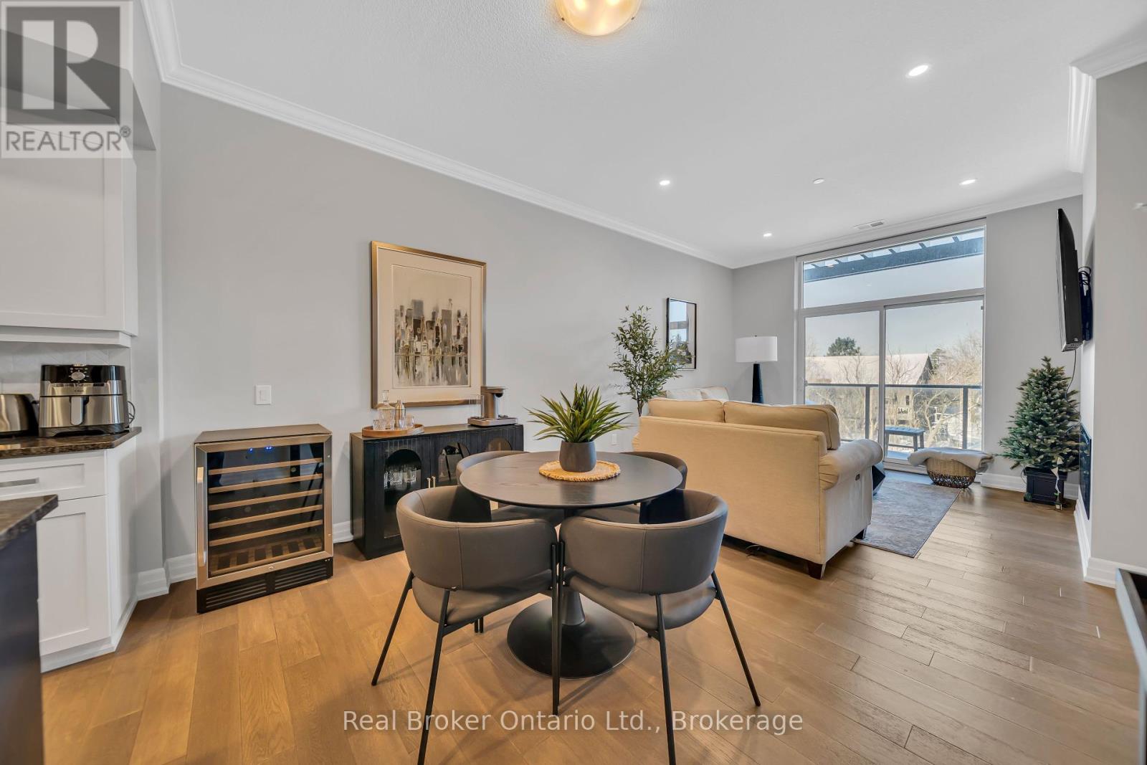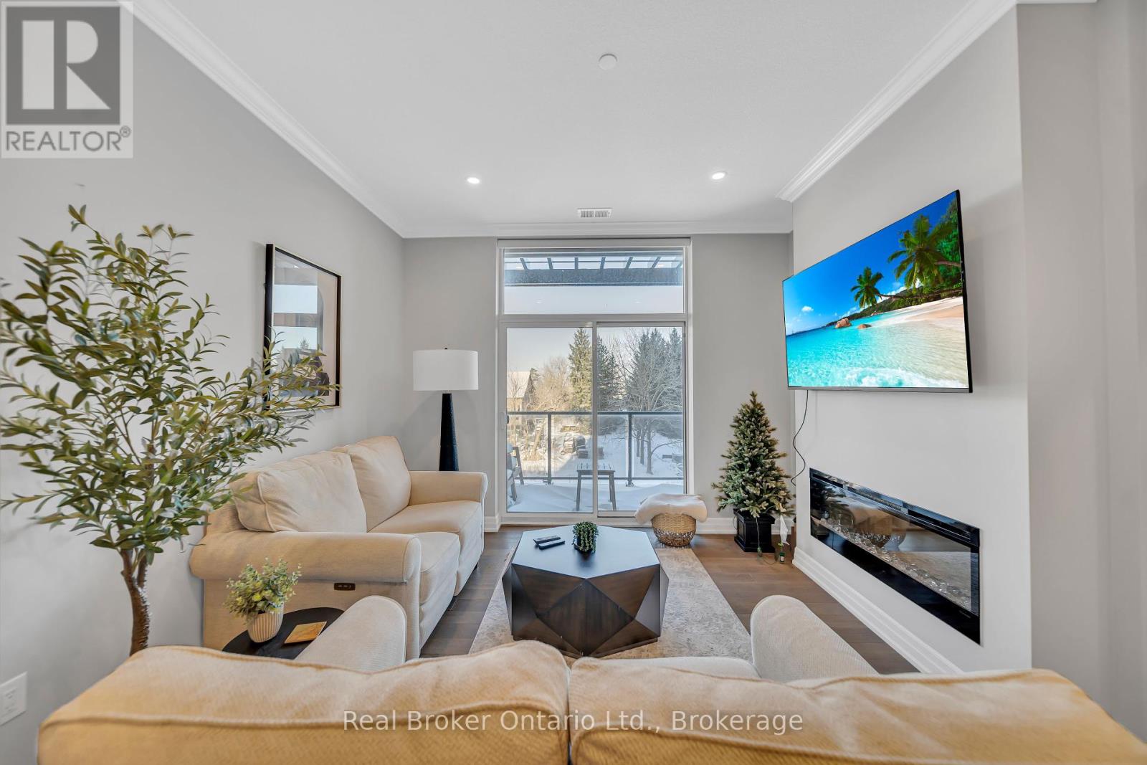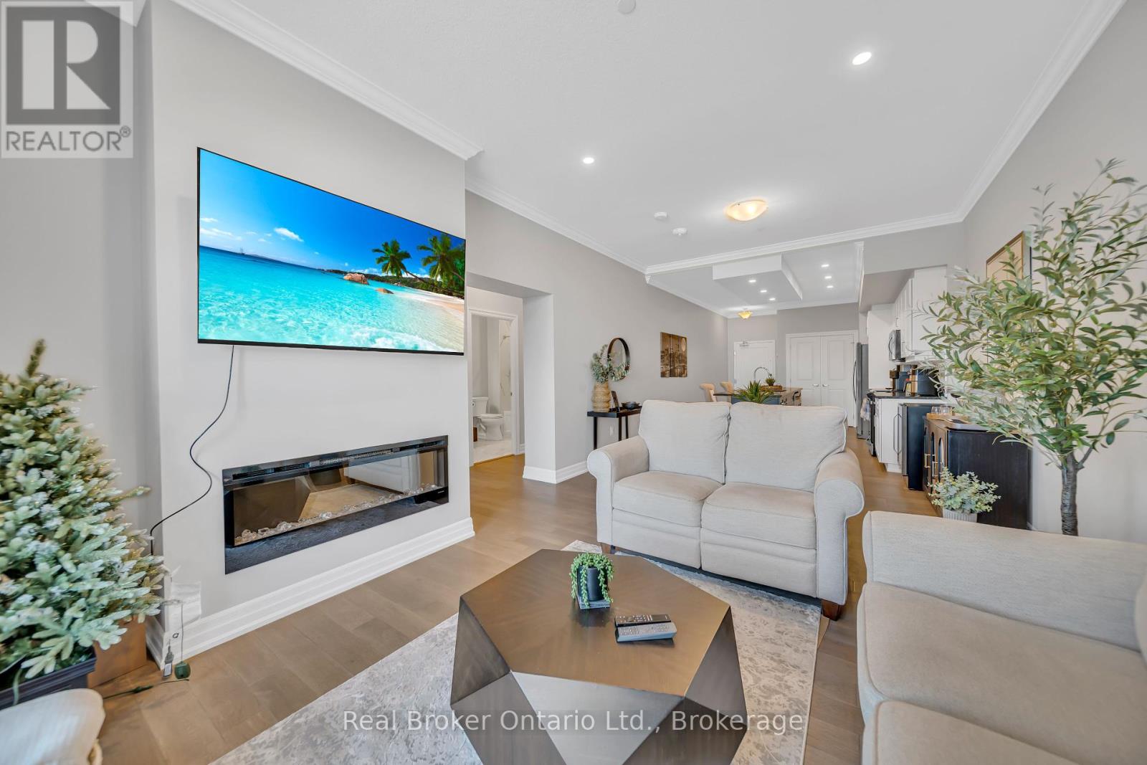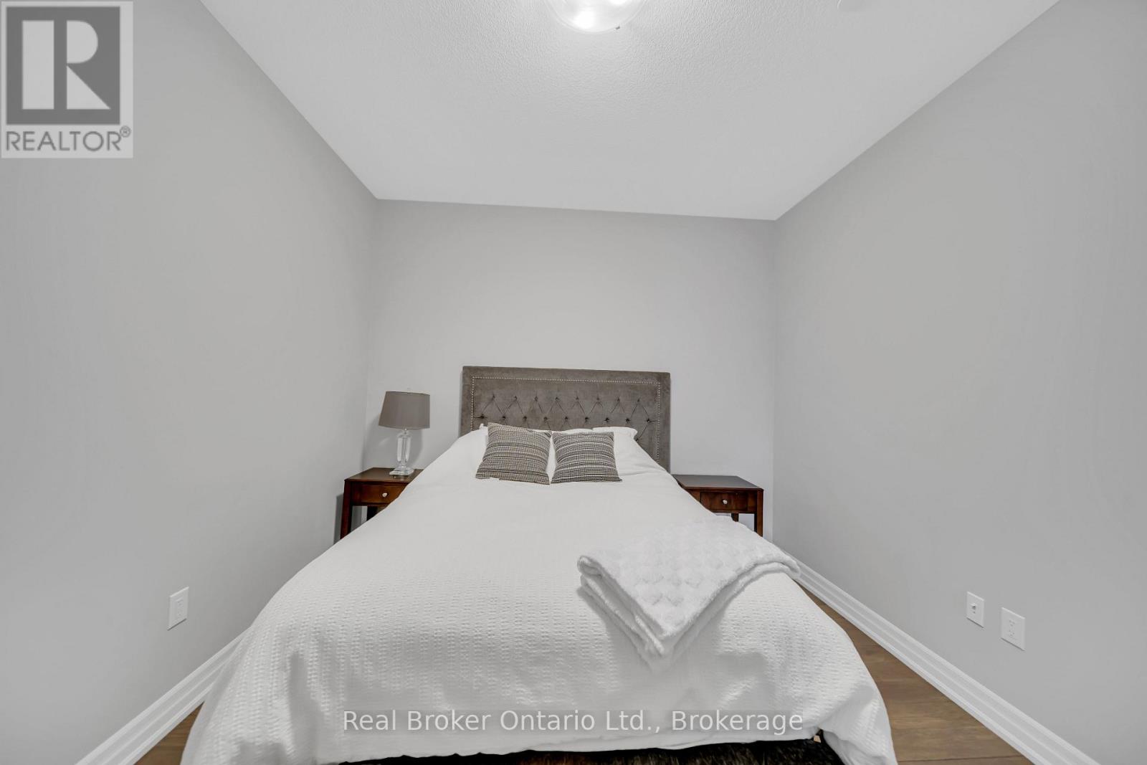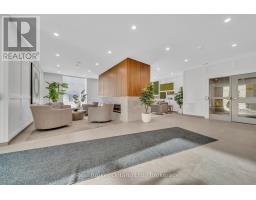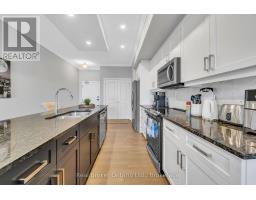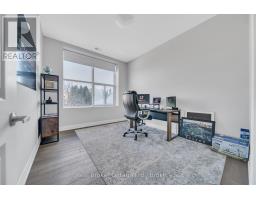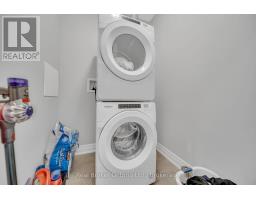206 - 1880 Gordon Street Guelph, Ontario N1L 1L8
$625,000Maintenance, Insurance, Heat, Water
$622 Monthly
Maintenance, Insurance, Heat, Water
$622 MonthlyThis condo is a haven of luxury with thoughtful amenities that cater to every aspect of modern living. The kitchen is a striking statement of clean lines and high-end finishes, featuring white cabinetry that rises to meet the ceiling, accented with crown molding that adds a touch of sophistication. The dark granite countertops provide a striking contrast, and the stainless steel appliances, all from Whirlpool, reflect the quality of the amenities. Moving into the living area, the large windows usher in natural light and offer a panoramic view of the surroundings. The hardwood floors add warmth and continuity. The bedroom continues the theme of modern comfort with a large window that makes it bright and airy. Externally, a balcony that serves as a personal oasis, overlooking a serene landscape that promises relaxation. The pet-friendly ethos of the building is manifested outside with a dedicated "Pee Pad" for pets, ensuring comfort and convenience for pet owners. The amenities extend beyond the unit itself, with the 13th-floor lounge featuring a kitchen and pool table, ensuring residents have a space to unwind and socialize. The gym, complete with a cable setup, and the immersive golf simulator provide a comprehensive fitness and entertainment experience. The presence of an on-site building manager and condo manager in the office speaks to the attentive service residents can expect. Located in a vibrant south end community, the building is surrounded by a variety of dining, grocery, and entertainment options, all within a short walk. With the construction of a new high school imminent, the area is poised for growth, enhancing the value and convenience of living in this condo. The proximity to a library, fire station, ambulance outpost, and easy access to the 401, ensure that the residents enjoy both the tranquility of their private space and the benefits of a well-established community (id:50886)
Property Details
| MLS® Number | X11991779 |
| Property Type | Single Family |
| Community Name | Guelph South |
| Amenities Near By | Park, Place Of Worship, Schools |
| Community Features | Pet Restrictions, School Bus |
| Features | Balcony |
| Parking Space Total | 1 |
Building
| Bathroom Total | 1 |
| Bedrooms Above Ground | 1 |
| Bedrooms Total | 1 |
| Appliances | Dryer, Microwave, Refrigerator, Stove |
| Cooling Type | Central Air Conditioning |
| Exterior Finish | Brick, Concrete |
| Fireplace Present | Yes |
| Heating Fuel | Natural Gas |
| Heating Type | Forced Air |
| Size Interior | 1,000 - 1,199 Ft2 |
| Type | Apartment |
Parking
| Underground |
Land
| Acreage | No |
| Land Amenities | Park, Place Of Worship, Schools |
| Zoning Description | R4b-20 |
Rooms
| Level | Type | Length | Width | Dimensions |
|---|---|---|---|---|
| Main Level | Bathroom | 6 m | 9.9 m | 6 m x 9.9 m |
| Main Level | Bedroom | 10.5 m | 12.5 m | 10.5 m x 12.5 m |
| Main Level | Dining Room | 12.5 m | 8.2 m | 12.5 m x 8.2 m |
| Main Level | Kitchen | 12.1 m | 12.7 m | 12.1 m x 12.7 m |
| Main Level | Laundry Room | 6 m | 5.7 m | 6 m x 5.7 m |
| Main Level | Living Room | 12.5 m | 13 m | 12.5 m x 13 m |
| Main Level | Office | 10.7 m | 14.2 m | 10.7 m x 14.2 m |
https://www.realtor.ca/real-estate/27960126/206-1880-gordon-street-guelph-guelph-south-guelph-south
Contact Us
Contact us for more information
Steve Zahnd
Broker
195 Hanlon Creek Boulevard
Guelph, Ontario N1C 1C1
(888) 311-1172
joinreal.com/

