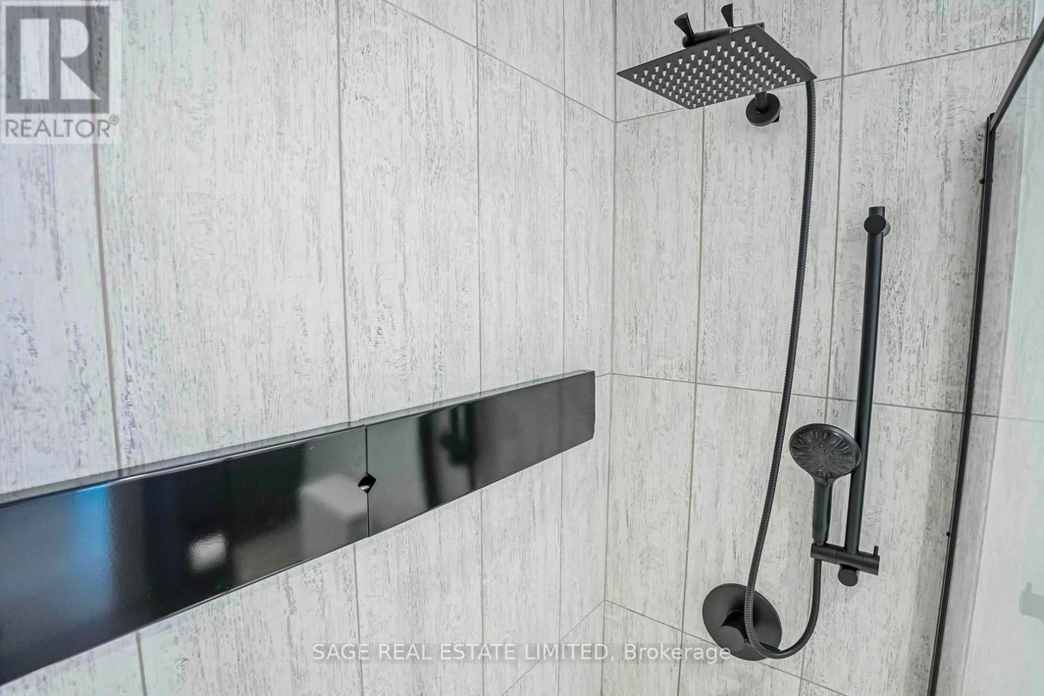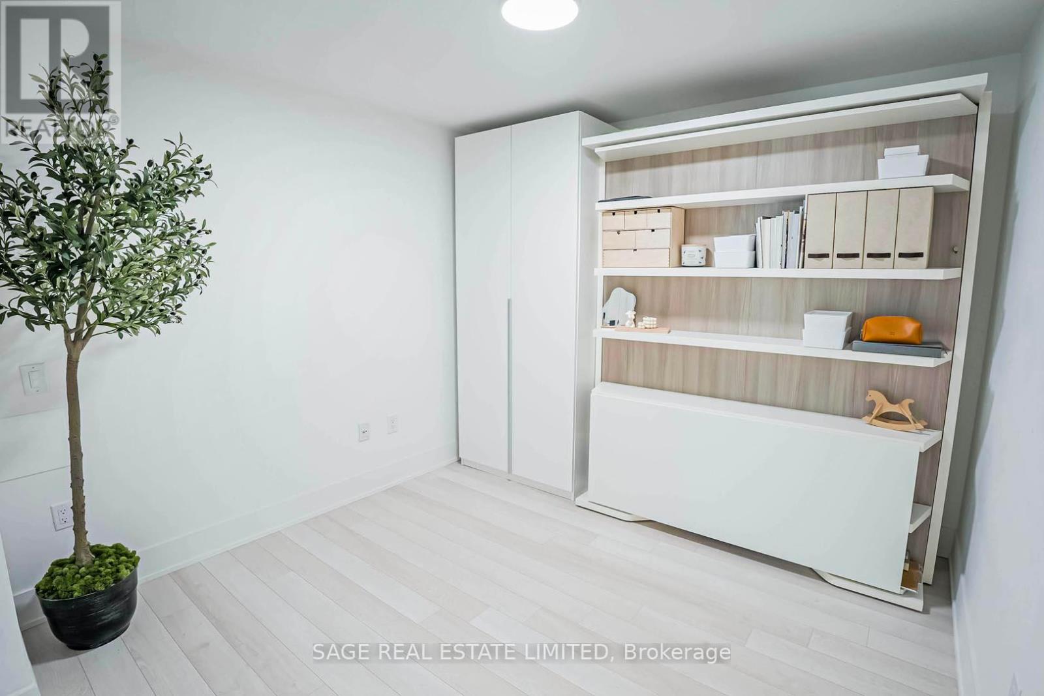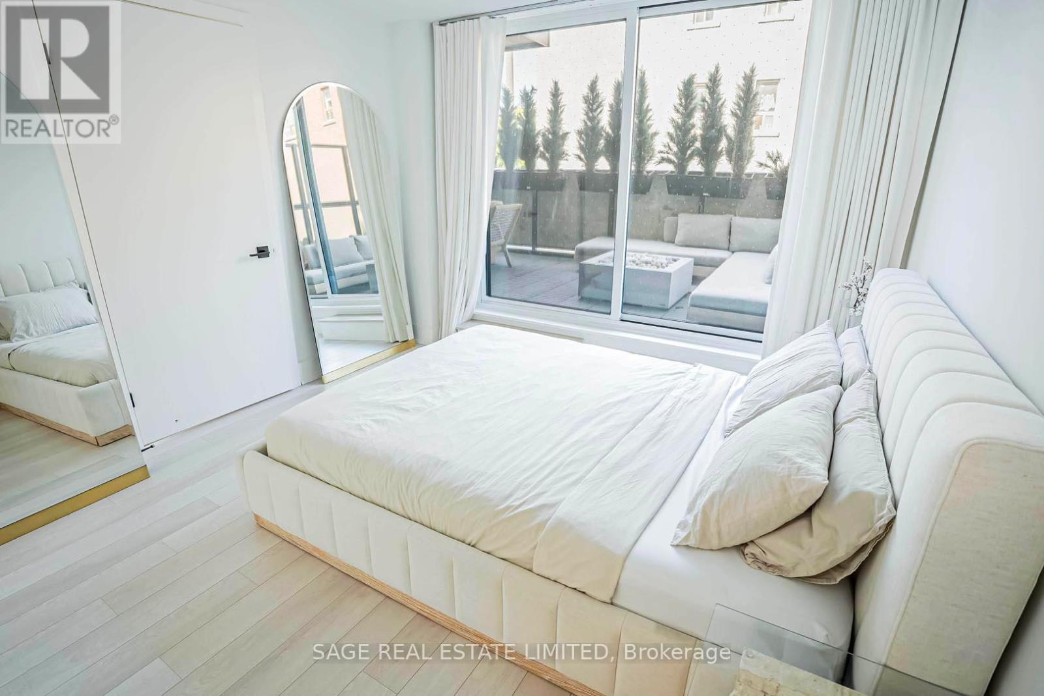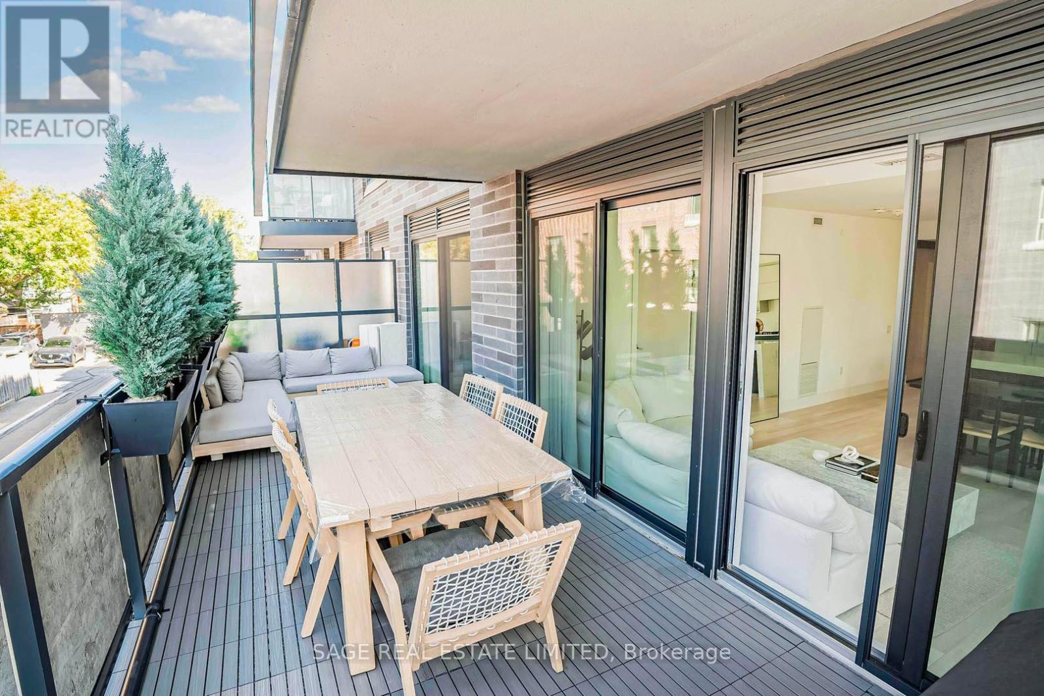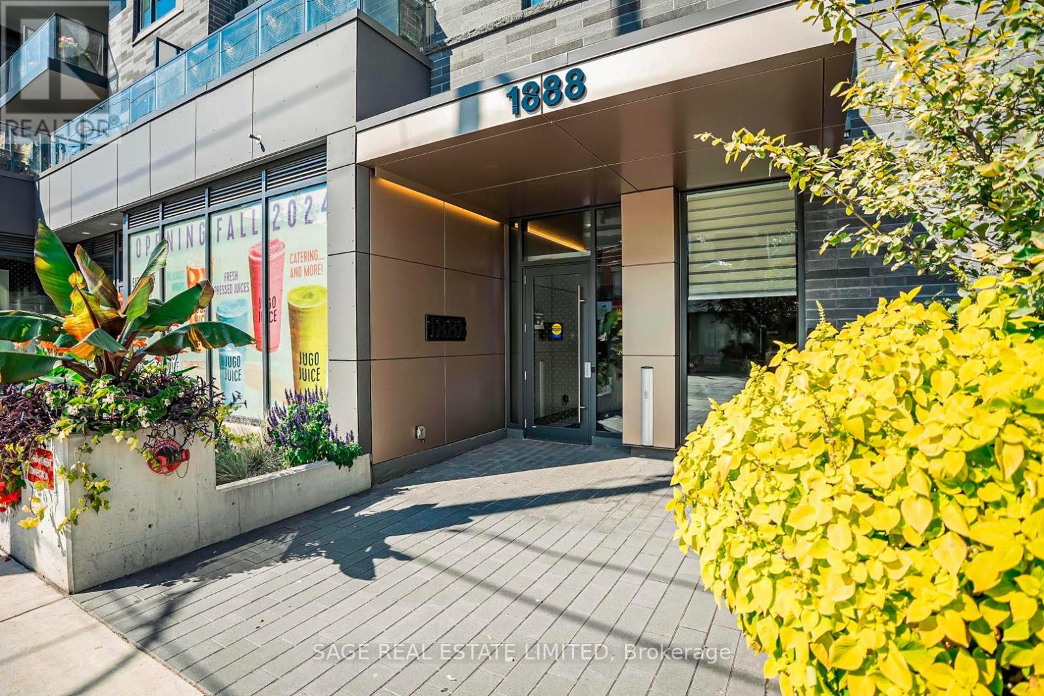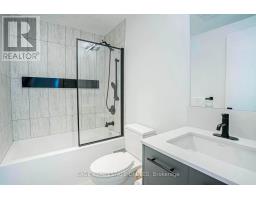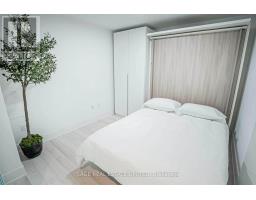206 - 1888 Queen Street E Toronto, Ontario M4L 1H3
$1,249,000Maintenance, Heat, Water, Common Area Maintenance, Insurance, Parking
$999.86 Monthly
Maintenance, Heat, Water, Common Area Maintenance, Insurance, Parking
$999.86 MonthlyWelcome to your breathtaking show home in a swanky boutique condo nestled in The Beaches! This nearly 1200sf corner unit boasts NW views and an abundance of natural light. With 9ft ceilings, expansive windows (incl motorized blinds) and white oak wood floors. Open-concept flows seamlessly out to a stunning 275sf terrace - perfect for entertaining! This outdoor oasis is equipped with composite decking and dual gas lines, comfortably accommodating a full-size dining table and cozy seating area. Fall in love with the chefs kitchen, complete with upgraded granite waterfall island, built-in appliances, generous storage, and a wine fridge. Retreat to the spacious primary suite with direct terrace access, or unwind in the 2nd BR featuring wall-to-wall custom closet. Den transforms into a private guestroom or an office, featuring smart-glass doors that switch from clear to frosted with just a touch. Indulge in the sleek bathrooms, with marble finishes & rain showers. Incl 2 parking & 1 locker/ **** EXTRAS **** Steps away from the vibrant shops, cafs, and restaurants of Queen St., and conveniently close to top schools and daycares. Beach Boardwalk and Woodbine Beach are minutes away! (id:50886)
Property Details
| MLS® Number | E9373022 |
| Property Type | Single Family |
| Community Name | The Beaches |
| AmenitiesNearBy | Beach, Marina, Park, Public Transit, Schools |
| CommunityFeatures | Pet Restrictions |
| ParkingSpaceTotal | 2 |
Building
| BathroomTotal | 2 |
| BedroomsAboveGround | 2 |
| BedroomsBelowGround | 1 |
| BedroomsTotal | 3 |
| Amenities | Storage - Locker |
| Appliances | Dryer, Refrigerator, Washer, Window Coverings, Wine Fridge |
| BasementFeatures | Apartment In Basement |
| BasementType | N/a |
| CoolingType | Central Air Conditioning |
| ExteriorFinish | Brick |
| FlooringType | Hardwood |
| HeatingFuel | Natural Gas |
| HeatingType | Forced Air |
| SizeInterior | 1199.9898 - 1398.9887 Sqft |
| Type | Apartment |
Parking
| Underground |
Land
| Acreage | No |
| LandAmenities | Beach, Marina, Park, Public Transit, Schools |
Rooms
| Level | Type | Length | Width | Dimensions |
|---|---|---|---|---|
| Flat | Living Room | 5.05 m | 4.88 m | 5.05 m x 4.88 m |
| Flat | Dining Room | 5.05 m | 4.88 m | 5.05 m x 4.88 m |
| Flat | Kitchen | 2.79 m | 3.51 m | 2.79 m x 3.51 m |
| Flat | Primary Bedroom | 4.8 m | 3.33 m | 4.8 m x 3.33 m |
| Flat | Bedroom | 3.15 m | 3.51 m | 3.15 m x 3.51 m |
| Flat | Den | 3.02 m | 3.25 m | 3.02 m x 3.25 m |
| Flat | Foyer | 4.5 m | 2.08 m | 4.5 m x 2.08 m |
https://www.realtor.ca/real-estate/27480826/206-1888-queen-street-e-toronto-the-beaches-the-beaches
Interested?
Contact us for more information
Melissa Nguyen
Salesperson
2010 Yonge Street
Toronto, Ontario M4S 1Z9
Angelica Leung
Salesperson
2010 Yonge Street
Toronto, Ontario M4S 1Z9






