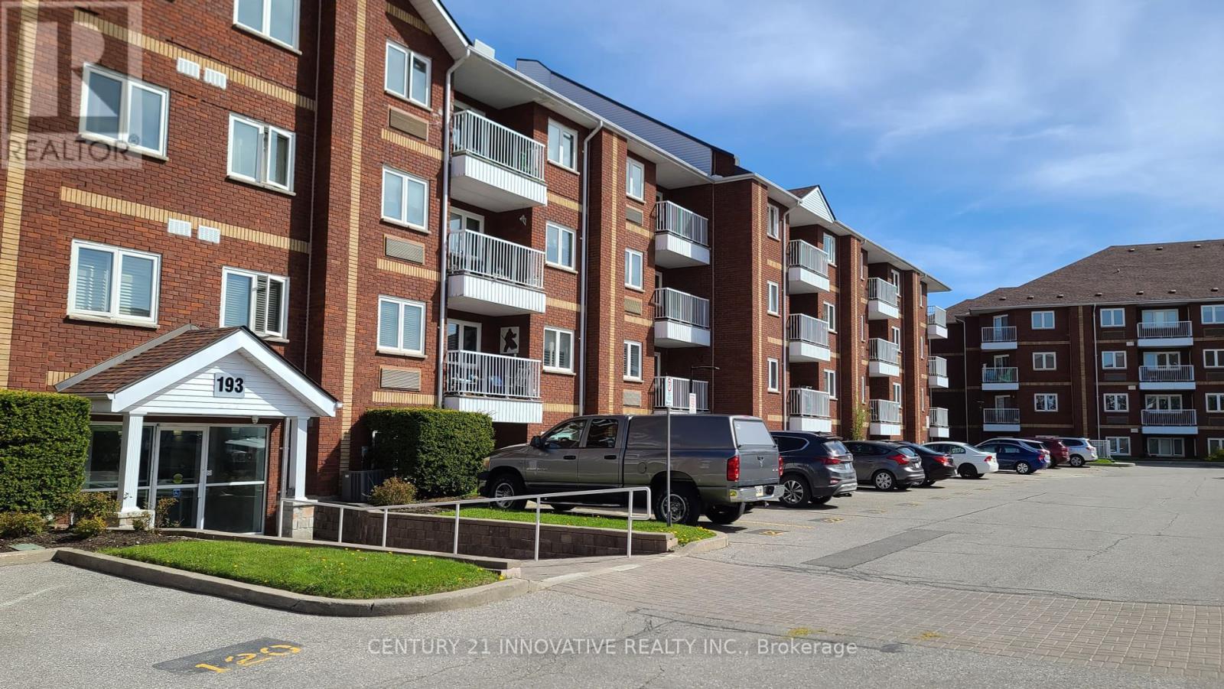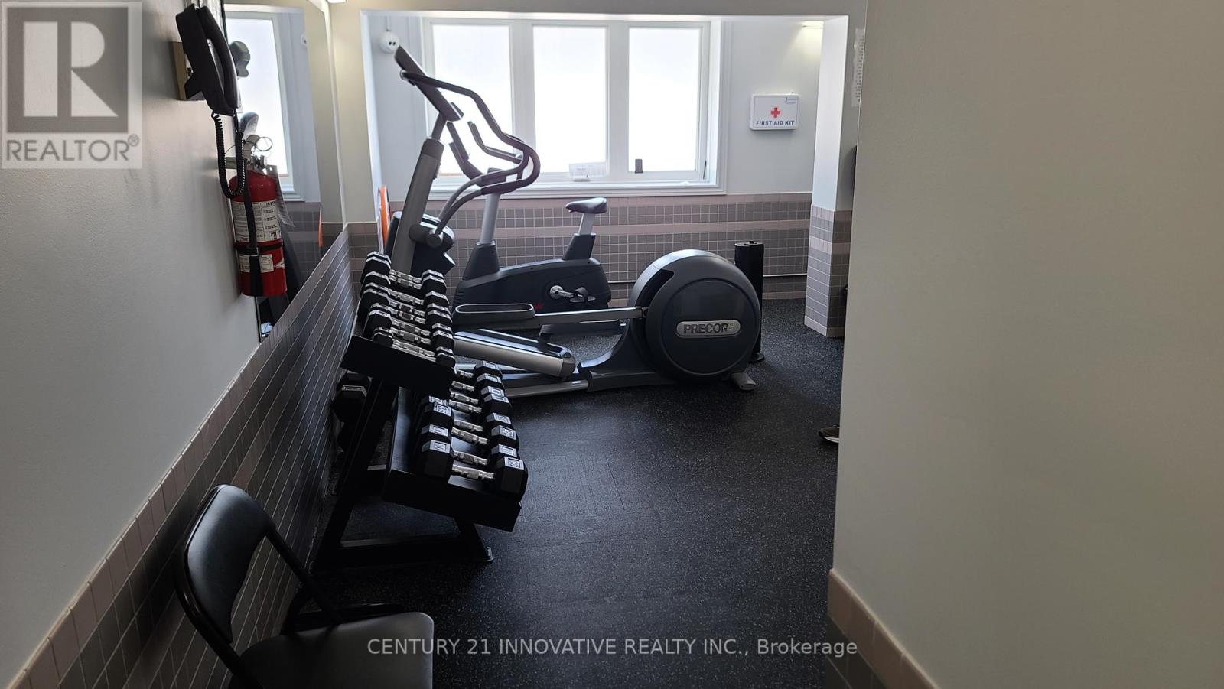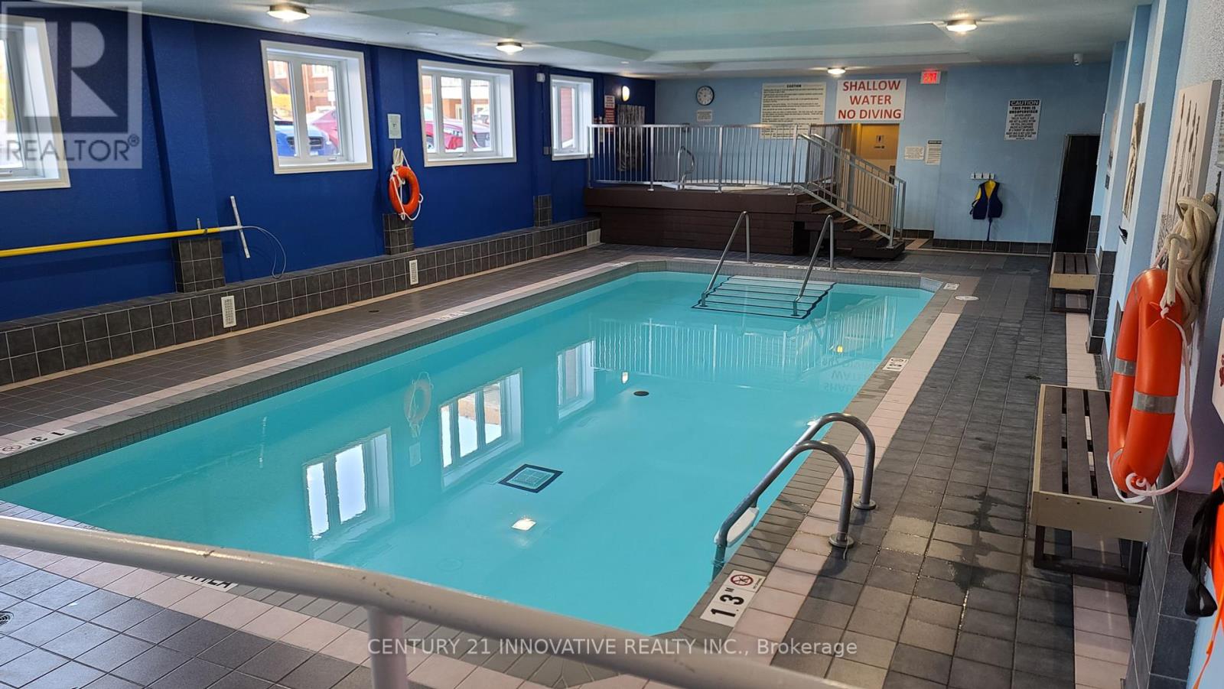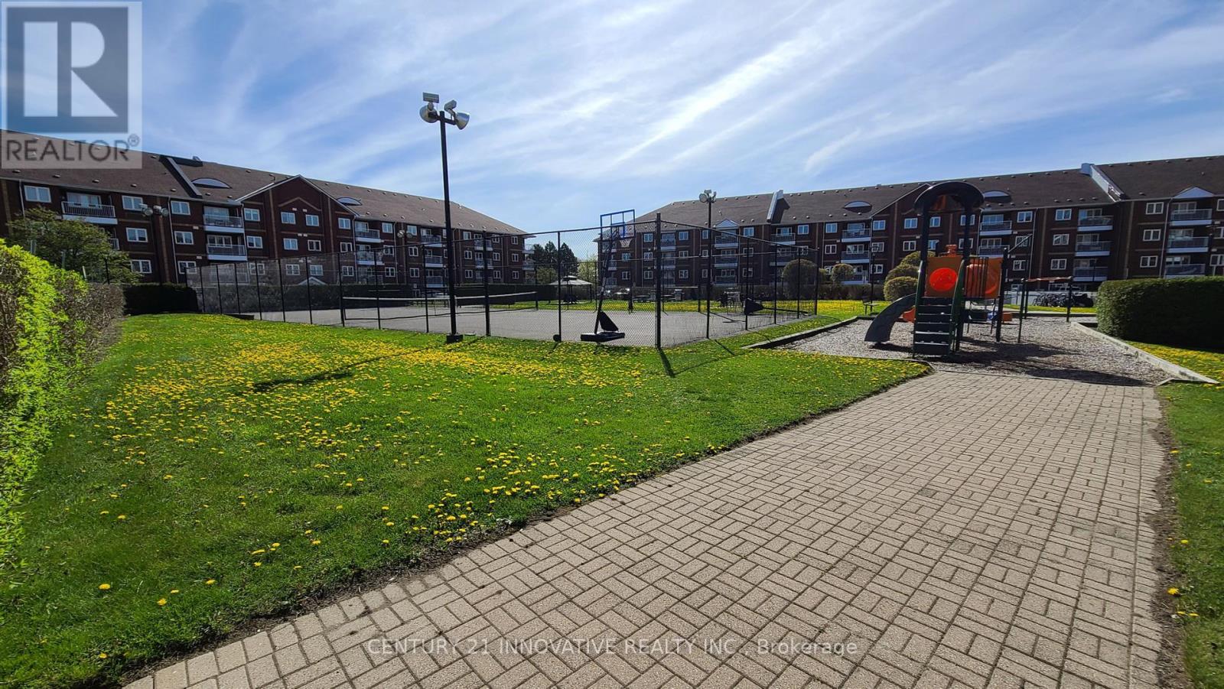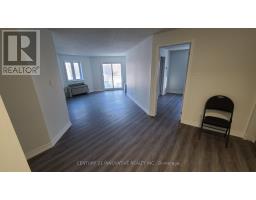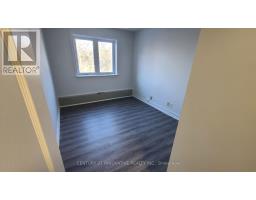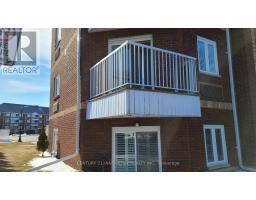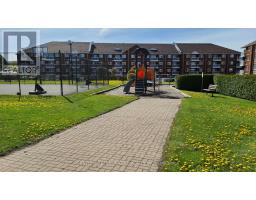206 - 193 Lake Drive Way W Ajax, Ontario L1S 7H8
$599,900Maintenance, Water, Common Area Maintenance, Insurance, Parking
$709.66 Monthly
Maintenance, Water, Common Area Maintenance, Insurance, Parking
$709.66 MonthlyBe the first to enjoy this newly renovated, rarely offered, 3 Bed 2 Bath suite by the lake!! In the beautiful complex of the East Hamptons this unit features a stunning white kitchen, brand new SS appliances, quartz countertops, luxury vinyl and tile floors throughout, views of the water, 2 parking spots, and ensuite laundry. Being located right next to the side door you have an easy exit to the outdoors where you will experience plenty of outdoor amenities such as a tennis/basketball court, BBQ areas, playgrounds, gazebos, and open green space. Move a little bit further outside the complex and you will be able to enjoy waterfront trails, splash pads, beaches, and even some fishing. Indoor amenities include an indoor pool, whirlpool, sauna, fitness, and party room. What more could you ask for? **** EXTRAS **** Courtyard, Tennis/basketball court, playground, BBQ area, waterfront trails, indoor pool, whirlpool, exercise room, party room, 2 owned parking spots, owned locker, close to 401, restaurants, public transit, schools, shopping. (id:50886)
Property Details
| MLS® Number | E8346134 |
| Property Type | Single Family |
| Community Name | South West |
| AmenitiesNearBy | Beach, Park, Public Transit, Schools |
| CommunityFeatures | Pets Not Allowed |
| Features | Balcony |
| ParkingSpaceTotal | 2 |
| PoolType | Indoor Pool |
| Structure | Tennis Court |
Building
| BathroomTotal | 2 |
| BedroomsAboveGround | 3 |
| BedroomsTotal | 3 |
| Amenities | Exercise Centre, Party Room, Sauna, Storage - Locker |
| Appliances | Dishwasher, Dryer, Refrigerator, Stove, Washer |
| CoolingType | Central Air Conditioning |
| ExteriorFinish | Brick |
| FireProtection | Security System |
| FlooringType | Vinyl |
| HeatingFuel | Electric |
| HeatingType | Forced Air |
| SizeInterior | 999.992 - 1198.9898 Sqft |
| Type | Apartment |
Land
| Acreage | No |
| LandAmenities | Beach, Park, Public Transit, Schools |
| SurfaceWater | Lake/pond |
Rooms
| Level | Type | Length | Width | Dimensions |
|---|---|---|---|---|
| Flat | Kitchen | 2.57 m | 2.42 m | 2.57 m x 2.42 m |
| Flat | Living Room | 5.64 m | 5.33 m | 5.64 m x 5.33 m |
| Flat | Dining Room | 2 m | 2.3 m | 2 m x 2.3 m |
| Flat | Primary Bedroom | 3.66 m | 5.56 m | 3.66 m x 5.56 m |
| Flat | Bedroom 2 | 4.24 m | 2.84 m | 4.24 m x 2.84 m |
| Flat | Bedroom 3 | 4.24 m | 2.67 m | 4.24 m x 2.67 m |
https://www.realtor.ca/real-estate/26905523/206-193-lake-drive-way-w-ajax-south-west-south-west
Interested?
Contact us for more information
Eric Shin
Salesperson
2855 Markham Rd #300
Toronto, Ontario M1X 0C3

