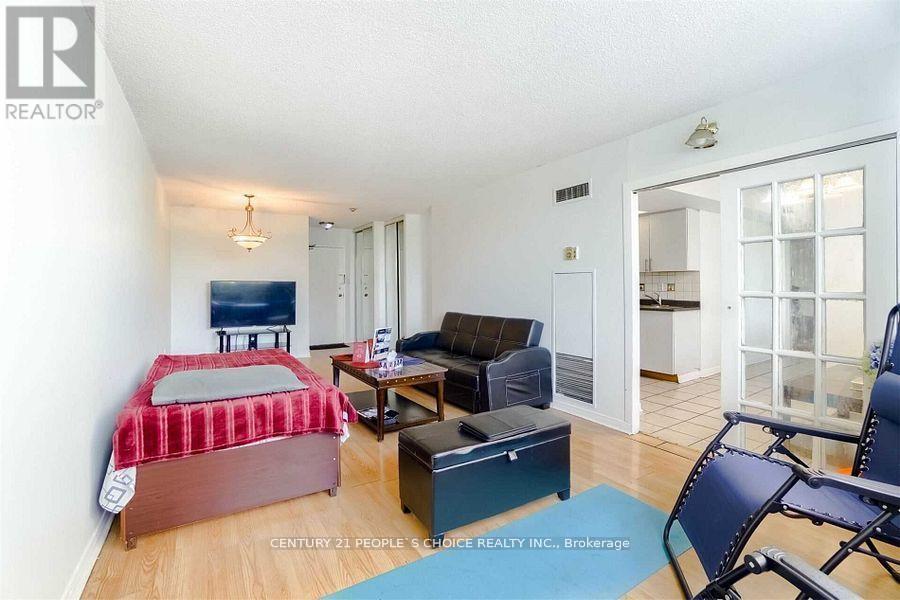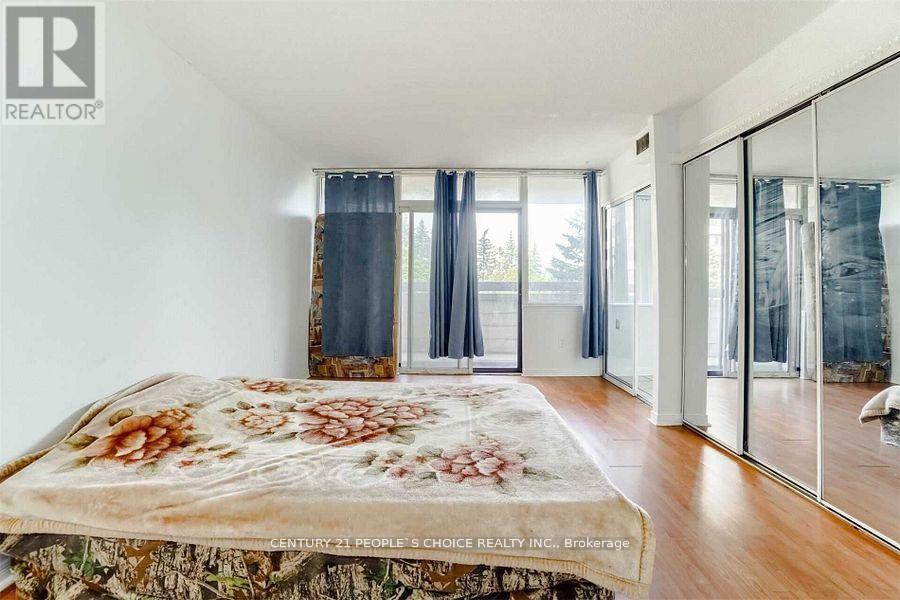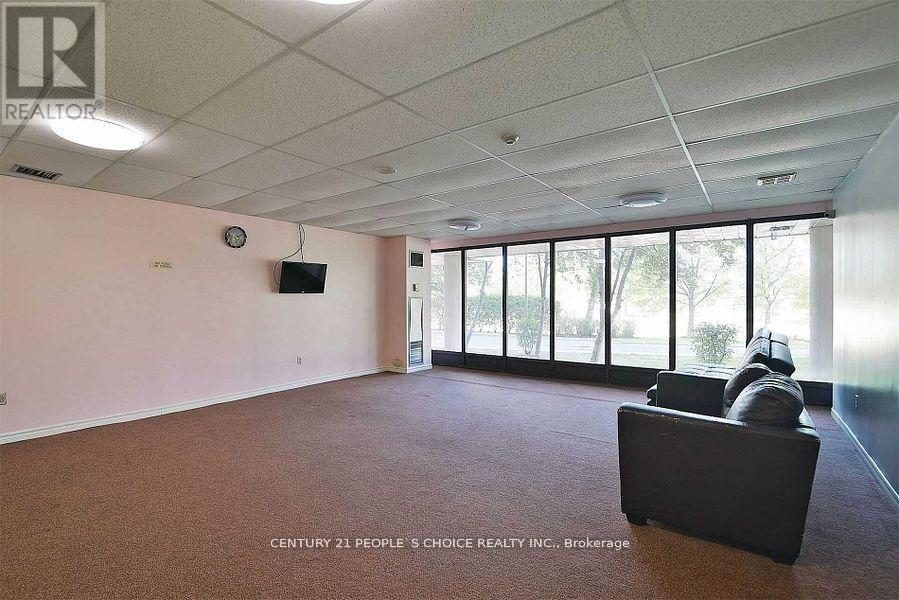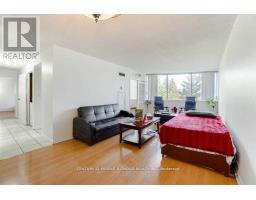206 - 21 Markbrook Lane Toronto, Ontario M9V 5E4
$489,999Maintenance, Common Area Maintenance, Heat, Insurance, Parking, Water
$550 Monthly
Maintenance, Common Area Maintenance, Heat, Insurance, Parking, Water
$550 MonthlyHuge Space ,Great Location Of Etobicoke Condo Living! This Spacious And Clean, Freshly Painted All Elfs, Fridge, Stove, Dishwasher, Washer Dryer, 5 Star Unit Well Maintained, Renovation 1+1Bedroom ( convert 2 bed + 1 den bed) ,3Pc Washrooms, Very Low Maintenance Fee, Large Living Room With Laminate Floor, Kitchen Large Windows, Huge Bedroom With Open Double Balcony & Closets. Den/Solarium With Slide Door, Ensuite Laundry, Underground Parking, Large Storage Room, Visitor Parking. Well Maintained Building A Reliable, Security System . Easy Access To All Hwy 427,401,407,Humber College, Schools & Public TTC., Walking Grocery. DON'T DELAY GOOD INVESTMENT, AND RESIDENT. **** EXTRAS **** All Elfs, Fridge, Stove, Dishwasher, Washer Dryer, 5 Star Amenities, Large Two Balcony, Party Room Indoor Pool, Gyms, Meeting Room, Please Follow Covid Form, Must Watch Virtual Tour. (id:50886)
Property Details
| MLS® Number | W9376739 |
| Property Type | Single Family |
| Community Name | Mount Olive-Silverstone-Jamestown |
| AmenitiesNearBy | Hospital, Park, Public Transit, Schools |
| CommunityFeatures | Pets Not Allowed |
| Features | Balcony |
| ParkingSpaceTotal | 1 |
| PoolType | Indoor Pool |
| ViewType | View |
Building
| BathroomTotal | 1 |
| BedroomsAboveGround | 1 |
| BedroomsBelowGround | 1 |
| BedroomsTotal | 2 |
| Amenities | Exercise Centre, Party Room, Sauna, Visitor Parking |
| BasementFeatures | Apartment In Basement |
| BasementType | N/a |
| CoolingType | Central Air Conditioning |
| ExteriorFinish | Brick |
| FlooringType | Ceramic, Laminate |
| HeatingFuel | Natural Gas |
| HeatingType | Forced Air |
| SizeInterior | 899.9921 - 998.9921 Sqft |
| Type | Apartment |
Parking
| Underground |
Land
| Acreage | No |
| LandAmenities | Hospital, Park, Public Transit, Schools |
Rooms
| Level | Type | Length | Width | Dimensions |
|---|---|---|---|---|
| Main Level | Living Room | 7.45 m | 3.5 m | 7.45 m x 3.5 m |
| Main Level | Dining Room | 4.3 m | 3 m | 4.3 m x 3 m |
| Main Level | Primary Bedroom | 5.1 m | 3.39 m | 5.1 m x 3.39 m |
| Main Level | Kitchen | 4.3 m | 3.36 m | 4.3 m x 3.36 m |
| Main Level | Solarium | 2.81 m | 1.5 m | 2.81 m x 1.5 m |
| Main Level | Bedroom 2 | 3 m | 2.14 m | 3 m x 2.14 m |
Interested?
Contact us for more information
Parimal Patel
Broker
1780 Albion Road Unit 2 & 3
Toronto, Ontario M9V 1C1





























































