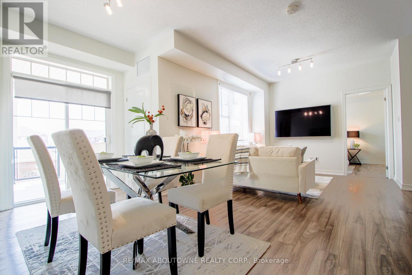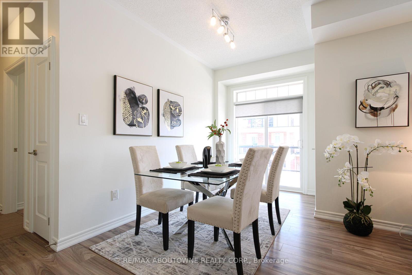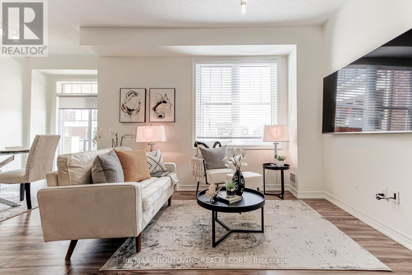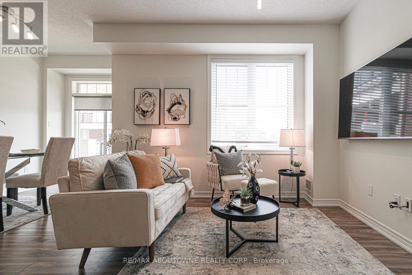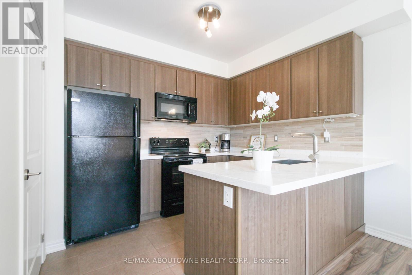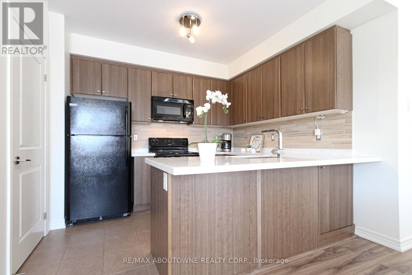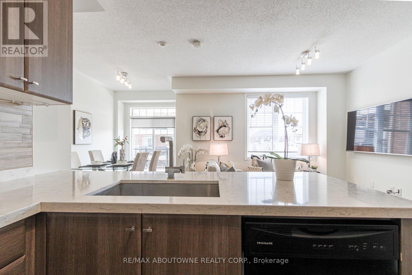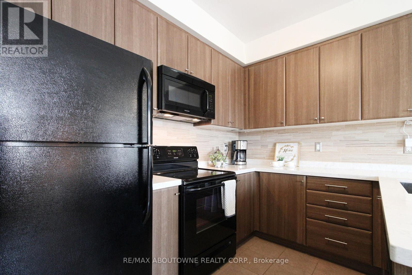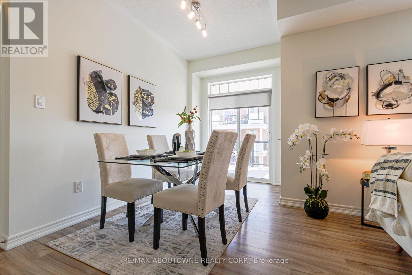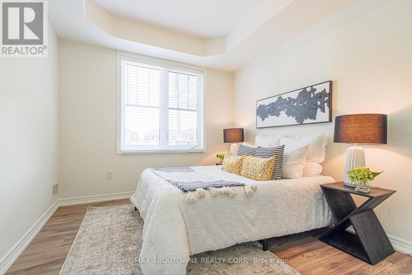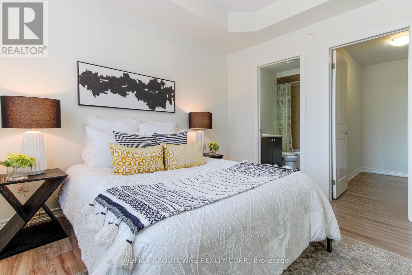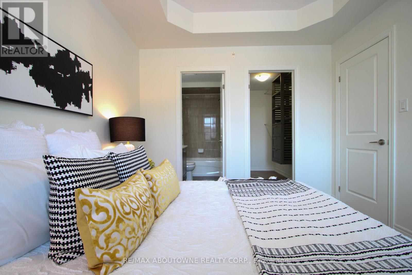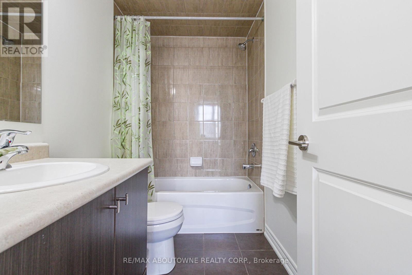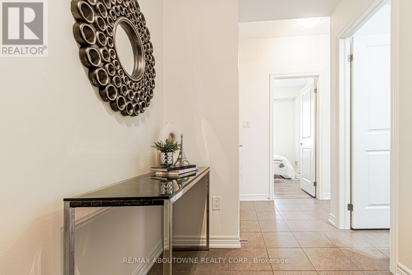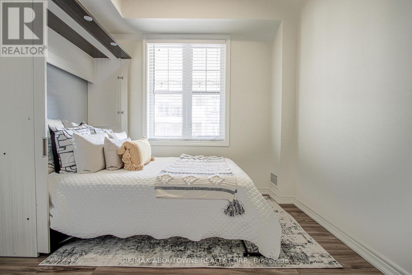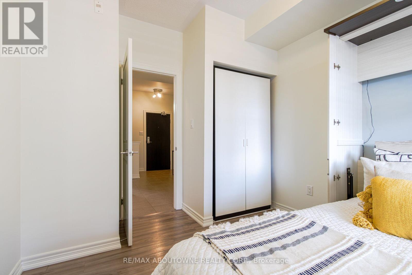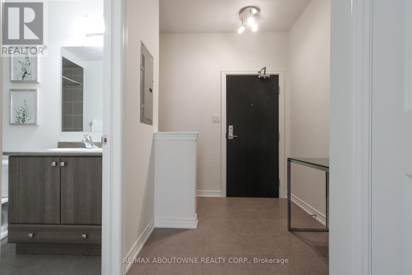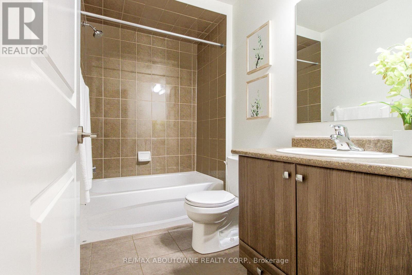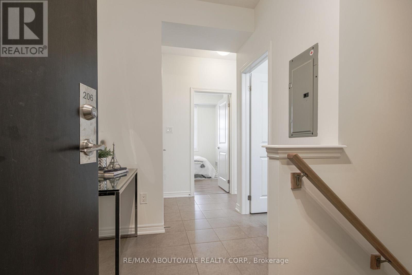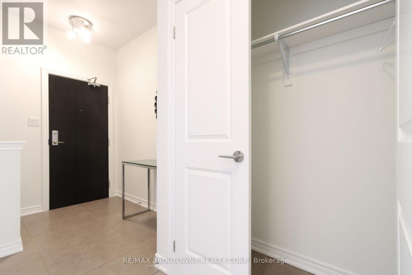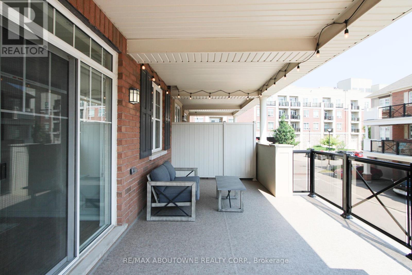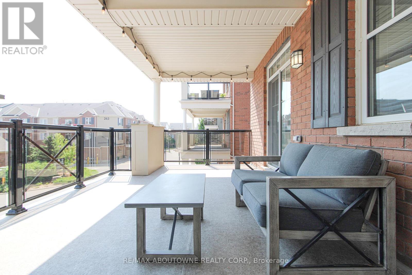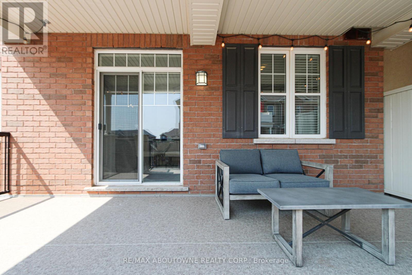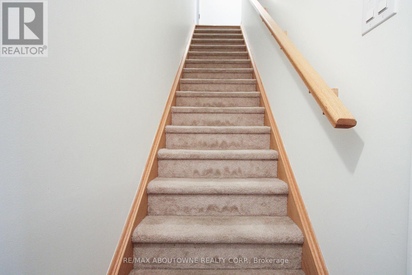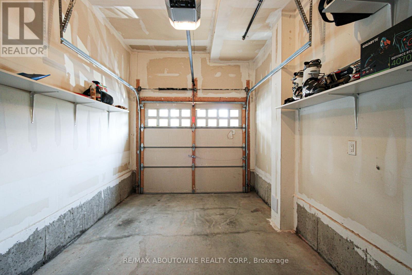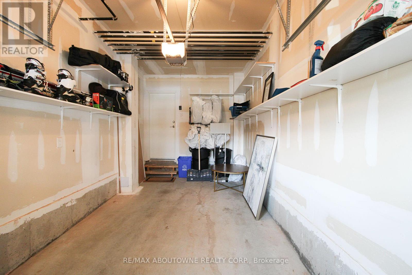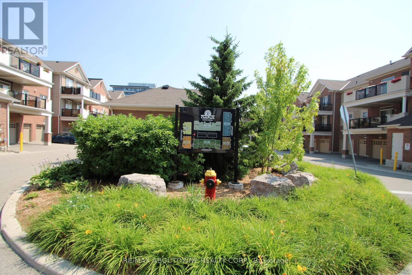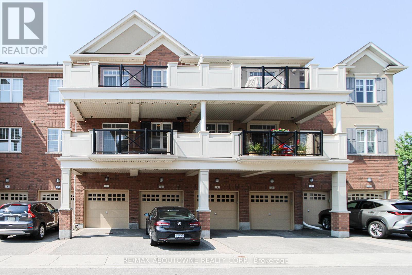206 - 2339 Sawgrass Drive Oakville, Ontario L6H 0L1
$699,000Maintenance, Common Area Maintenance, Parking, Insurance
$445 Monthly
Maintenance, Common Area Maintenance, Parking, Insurance
$445 MonthlySun-filled condo with oversized 214 sq.ft terrace. Spacious and bright, this open-concept 2-bedroom, 2-bath condo offers approximately 1,000 sq. ft. of stylish living plus one of the largest covered terraces (214 sq. ft.)ideal for year-round relaxing or entertaining. The modern kitchen features a breakfast bar, upgraded cabinetry, quartz countertops, and a generous pantry. Freshly painted and finished with easy-care laminate flooring.Enjoy the convenience of direct private garage access with an additional driveway parking space. The primary bedroom boasts a 4-piece ensuite and walk-in closet, while the second bedroom includes a handy Murphy bed for flexible use of space.Steps to Walmart, cafés, restaurants, Loblaws, parks, and schools, and just minutes to Highways 403/407/QEW, the GO Train, and public transit. (id:50886)
Property Details
| MLS® Number | W12406207 |
| Property Type | Single Family |
| Community Name | 1015 - RO River Oaks |
| Community Features | Pet Restrictions |
| Equipment Type | Water Heater |
| Features | Carpet Free |
| Parking Space Total | 2 |
| Rental Equipment Type | Water Heater |
Building
| Bathroom Total | 2 |
| Bedrooms Above Ground | 2 |
| Bedrooms Total | 2 |
| Age | 6 To 10 Years |
| Appliances | Garage Door Opener Remote(s), Dishwasher, Dryer, Garage Door Opener, Microwave, Stove, Washer, Window Coverings, Refrigerator |
| Cooling Type | Central Air Conditioning |
| Exterior Finish | Brick |
| Fireplace Present | Yes |
| Flooring Type | Laminate |
| Heating Fuel | Natural Gas |
| Heating Type | Forced Air |
| Size Interior | 900 - 999 Ft2 |
| Type | Row / Townhouse |
Parking
| Garage |
Land
| Acreage | No |
| Zoning Description | Rh-sp:39 |
Rooms
| Level | Type | Length | Width | Dimensions |
|---|---|---|---|---|
| Main Level | Living Room | 5.94 m | 3.25 m | 5.94 m x 3.25 m |
| Main Level | Kitchen | 2.69 m | 3.2 m | 2.69 m x 3.2 m |
| Main Level | Primary Bedroom | 3.35 m | 3.05 m | 3.35 m x 3.05 m |
| Main Level | Bedroom 2 | 3.35 m | 2.97 m | 3.35 m x 2.97 m |
| Main Level | Laundry Room | 2.69 m | 0.94 m | 2.69 m x 0.94 m |
Contact Us
Contact us for more information
Rosie Vittorio
Salesperson
(905) 464-4085
www.rosievittorio.ca/
www.facebook.com/RosieVittorioRealtor
www.linkedin.com/in/rosievittoriorealtor/
1235 North Service Rd W #100d
Oakville, Ontario L6M 3G5
(905) 338-9000

