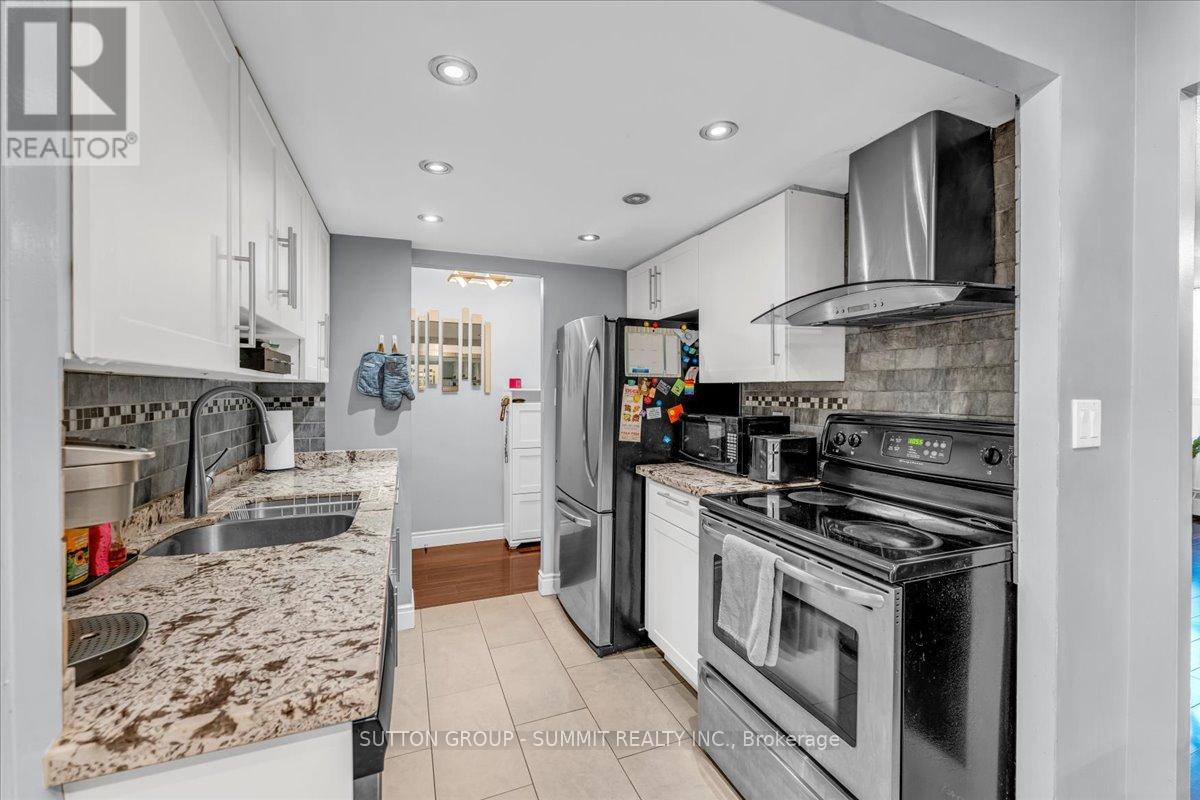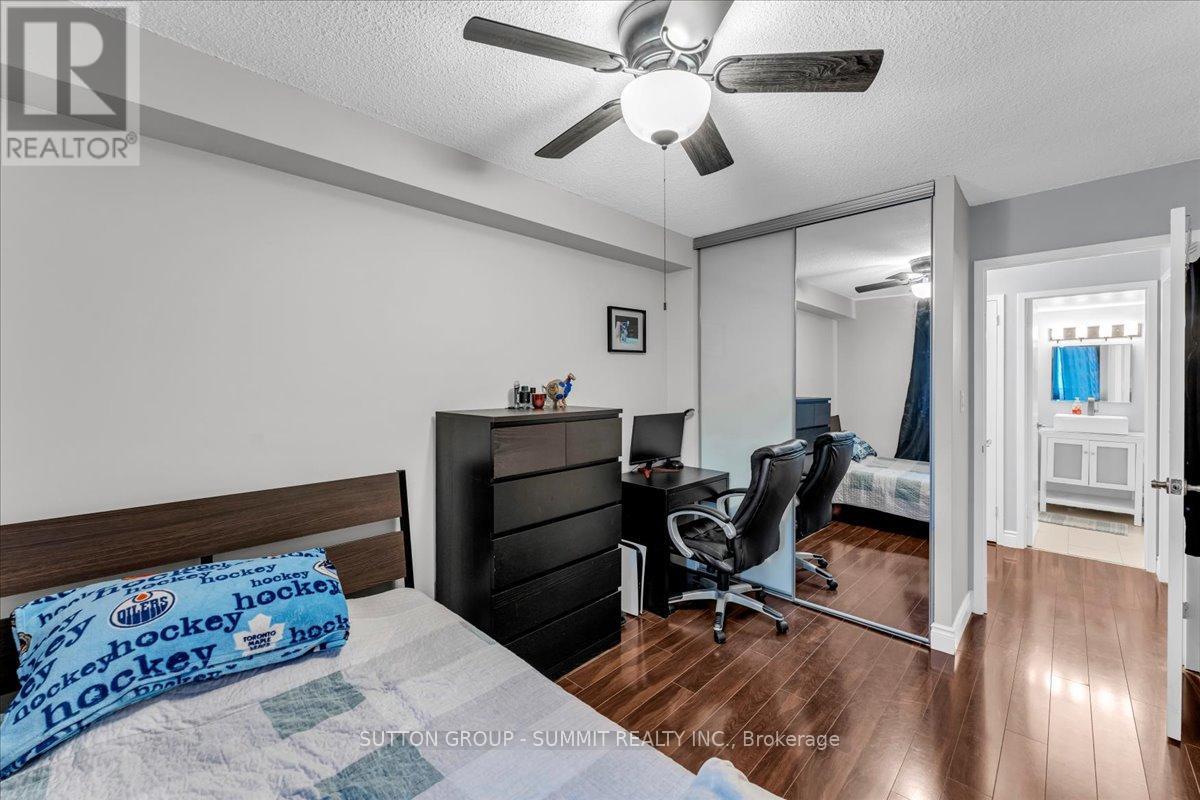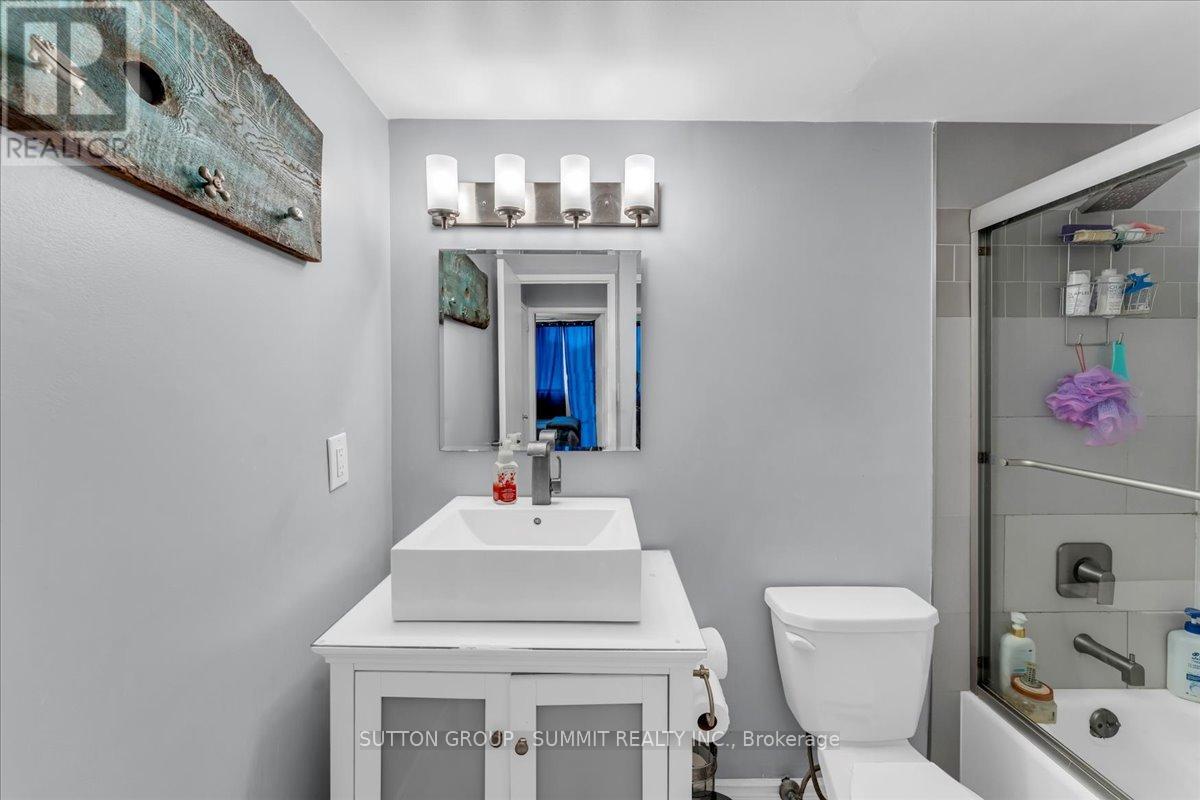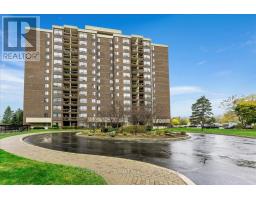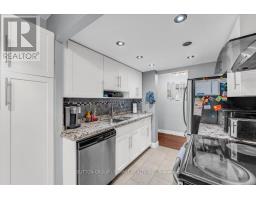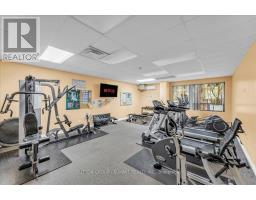206 - 2556 Argyle Road Mississauga, Ontario L5B 2H6
$519,900Maintenance, Heat, Electricity, Water, Common Area Maintenance, Insurance, Parking
$798.34 Monthly
Maintenance, Heat, Electricity, Water, Common Area Maintenance, Insurance, Parking
$798.34 MonthlyDo Not Miss This Very Spacious (1108 Sqft) Apartment Located In A Quiet, Clean, Well Maintained & Family Oriented Building In Highly Desirable Area. Great Location, Convenient Access To A Transit, Easy Access To QEW and 403, Quick Drive To Square-One Or Down Waterfront, Building Has Its Own Gated Park And An Outdoor BBQ Area, Tennis Court and Own Kids Playground. Excellent Layout. This Unit Features An Open-Concept Living And Dining Area Leading To A Charming Balcony, Modern Light Fixtures Including Wall Sconces. Spacious Kitchen With The Breakfast Area, Equipped With Modern Amenities, Including Pot-Lights, Granite Countertops,Tile Flooring, Backsplash, Stainless Steel Appliances.Very Spacious Bedrooms with Big Closets and Ceiling Fans. Renovated Bathrooms Include Tile Flooring, Glass Shower Door, Upgraded Modern Sinks And Lighting. The Maintenance Fee Includes: Hydro, Water, Heating, Parking And Building Insurance. (id:50886)
Property Details
| MLS® Number | W10417466 |
| Property Type | Single Family |
| Community Name | Cooksville |
| AmenitiesNearBy | Hospital, Park, Place Of Worship, Public Transit |
| CommunityFeatures | Pet Restrictions |
| Features | Balcony, Carpet Free |
| ParkingSpaceTotal | 1 |
| PoolType | Outdoor Pool |
Building
| BathroomTotal | 2 |
| BedroomsAboveGround | 2 |
| BedroomsTotal | 2 |
| Amenities | Exercise Centre, Recreation Centre, Party Room, Sauna, Visitor Parking, Storage - Locker |
| Appliances | Dishwasher, Dryer, Refrigerator, Stove, Washer |
| ExteriorFinish | Brick |
| FlooringType | Laminate, Tile |
| HalfBathTotal | 1 |
| HeatingFuel | Natural Gas |
| HeatingType | Baseboard Heaters |
| SizeInterior | 999.992 - 1198.9898 Sqft |
| Type | Apartment |
Parking
| Underground |
Land
| Acreage | No |
| FenceType | Fenced Yard |
| LandAmenities | Hospital, Park, Place Of Worship, Public Transit |
Rooms
| Level | Type | Length | Width | Dimensions |
|---|---|---|---|---|
| Flat | Living Room | 5.8 m | 3.21 m | 5.8 m x 3.21 m |
| Flat | Dining Room | 2.5 m | 2.96 m | 2.5 m x 2.96 m |
| Flat | Kitchen | 2.11 m | 2.06 m | 2.11 m x 2.06 m |
| Flat | Eating Area | 2.36 m | 2.2 m | 2.36 m x 2.2 m |
| Flat | Bedroom | 4.38 m | 3.32 m | 4.38 m x 3.32 m |
| Flat | Bedroom 2 | 3.65 m | 2.66 m | 3.65 m x 2.66 m |
| Flat | Bathroom | 2.46 m | 1.5 m | 2.46 m x 1.5 m |
| Flat | Bathroom | 1.72 m | 1.57 m | 1.72 m x 1.57 m |
| Flat | Foyer | 2.36 m | 1.17 m | 2.36 m x 1.17 m |
https://www.realtor.ca/real-estate/27638110/206-2556-argyle-road-mississauga-cooksville-cooksville
Interested?
Contact us for more information
Mark Kluga
Salesperson
33 Pearl Street #100
Mississauga, Ontario L5M 1X1


















