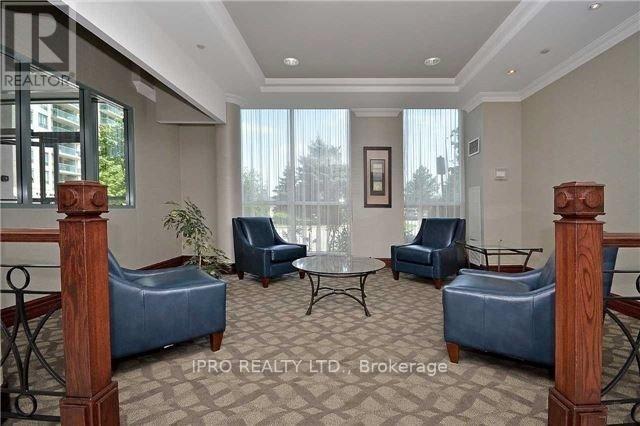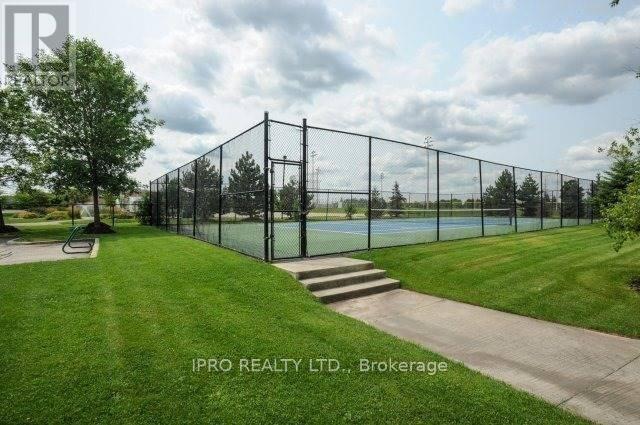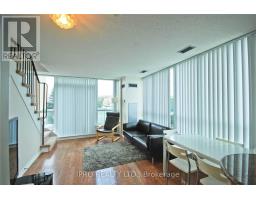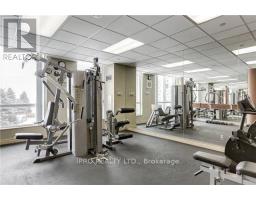2 Bedroom
2 Bathroom
799.9932 - 898.9921 sqft
Indoor Pool
Central Air Conditioning
Forced Air
$2,500 Monthly
Bright & sunny, partially furnished end-unit condo at excellent Erin Mills Town Centre location. Steps to best schools in Peel Region (John Fraser SS & St. Aloysius Gonzaga) & U of T Mississauga. Walk to shopping, community centre, library, transit. Credit Valley Hospital, Streetsville GO Station, parks, trails. Easy access to Hwy 403/407. Loft-style, great floor plan. Amenities incl: Indoor pool, tennis court, exercise room, sauna, party room, Lots visitor parking **** EXTRAS **** Unique Loft Model. Great Floor Plan. Kitchen/Living/Dining/Powder Rm/Laundry on Main level. Upper Level Open Concept with a 4 PC bathroom. Tenant Insurance & Refundable $350 Key Deposit Required (id:50886)
Property Details
|
MLS® Number
|
W11907115 |
|
Property Type
|
Single Family |
|
Community Name
|
Central Erin Mills |
|
AmenitiesNearBy
|
Hospital, Park, Public Transit, Schools |
|
CommunityFeatures
|
Pets Not Allowed, Community Centre |
|
Features
|
Balcony |
|
ParkingSpaceTotal
|
1 |
|
PoolType
|
Indoor Pool |
|
Structure
|
Tennis Court |
Building
|
BathroomTotal
|
2 |
|
BedroomsAboveGround
|
1 |
|
BedroomsBelowGround
|
1 |
|
BedroomsTotal
|
2 |
|
Amenities
|
Exercise Centre, Party Room, Sauna, Visitor Parking, Security/concierge |
|
Appliances
|
Dryer, Microwave, Refrigerator, Stove, Washer, Window Coverings |
|
CoolingType
|
Central Air Conditioning |
|
ExteriorFinish
|
Concrete |
|
FlooringType
|
Hardwood, Ceramic, Carpeted |
|
HalfBathTotal
|
1 |
|
HeatingFuel
|
Natural Gas |
|
HeatingType
|
Forced Air |
|
StoriesTotal
|
2 |
|
SizeInterior
|
799.9932 - 898.9921 Sqft |
|
Type
|
Apartment |
Parking
Land
|
Acreage
|
No |
|
LandAmenities
|
Hospital, Park, Public Transit, Schools |
Rooms
| Level |
Type |
Length |
Width |
Dimensions |
|
Second Level |
Primary Bedroom |
3.52 m |
3.17 m |
3.52 m x 3.17 m |
|
Second Level |
Den |
4.55 m |
4.44 m |
4.55 m x 4.44 m |
|
Second Level |
Bathroom |
|
|
Measurements not available |
|
Main Level |
Living Room |
4.61 m |
3.49 m |
4.61 m x 3.49 m |
|
Main Level |
Dining Room |
4.61 m |
3.49 m |
4.61 m x 3.49 m |
|
Main Level |
Kitchen |
3.25 m |
3.07 m |
3.25 m x 3.07 m |
|
Main Level |
Bathroom |
|
|
Measurements not available |
|
Main Level |
Foyer |
|
|
Measurements not available |
|
Main Level |
Laundry Room |
|
|
Measurements not available |
https://www.realtor.ca/real-estate/27766457/206-2585-erin-centre-boulevard-mississauga-central-erin-mills-central-erin-mills











































