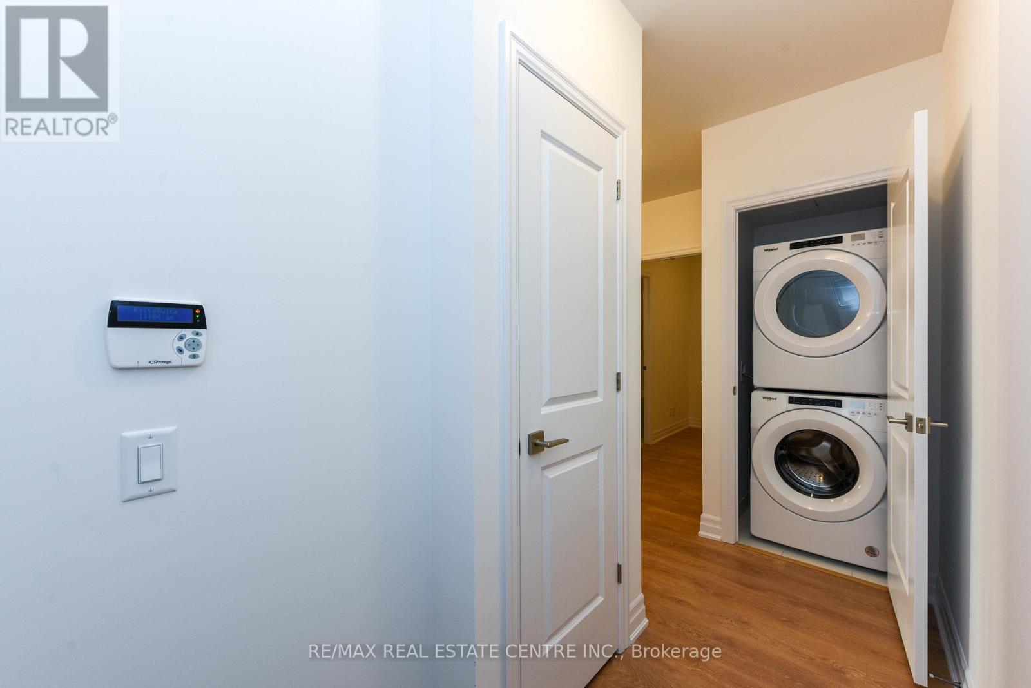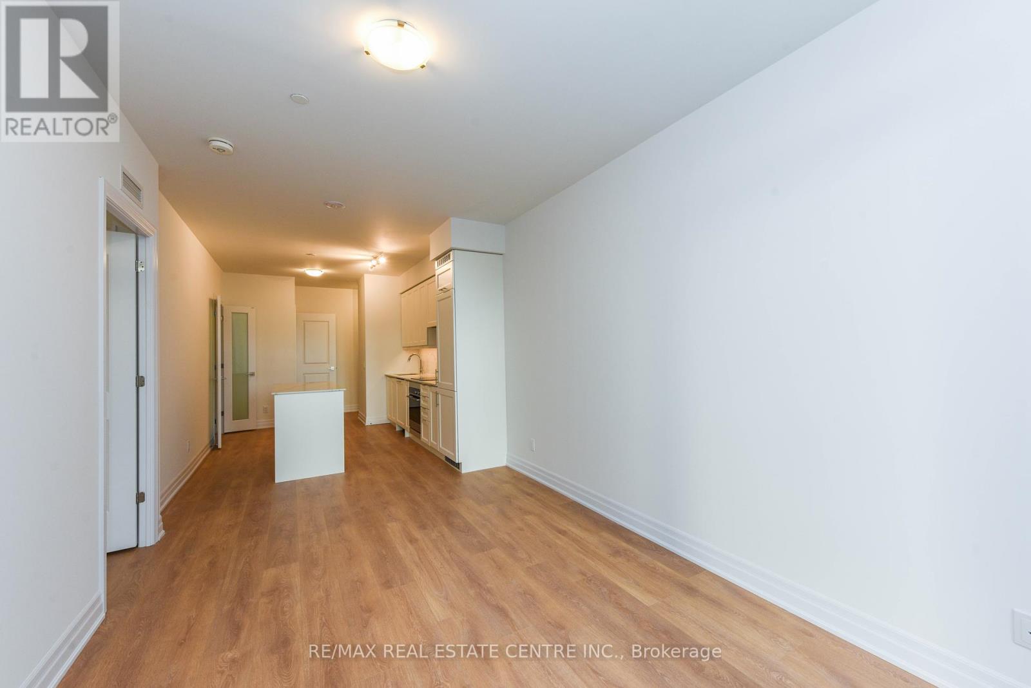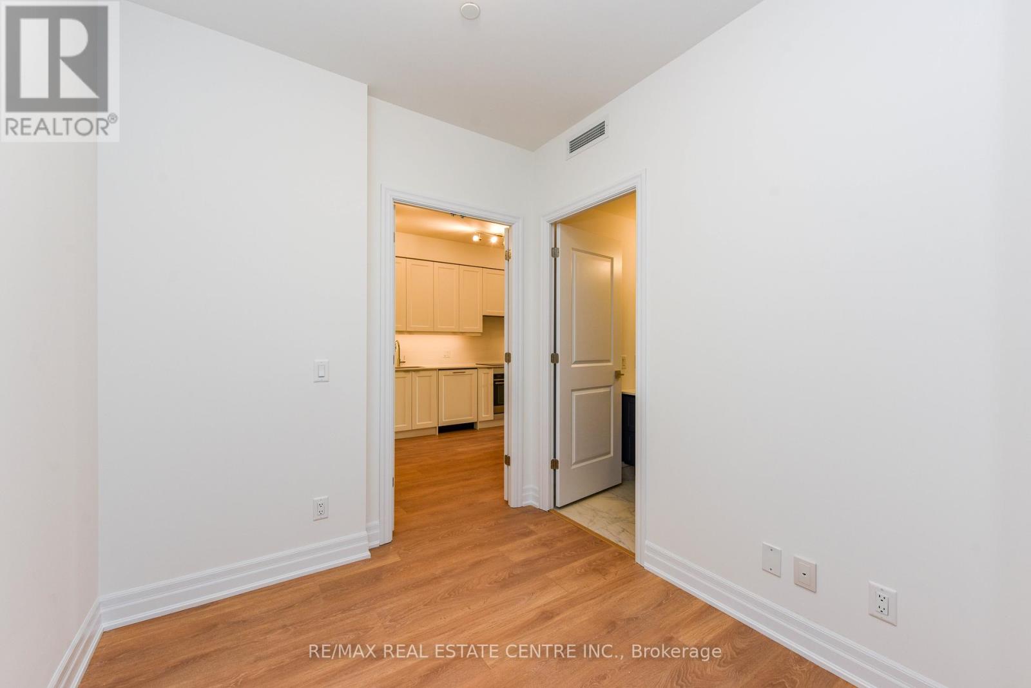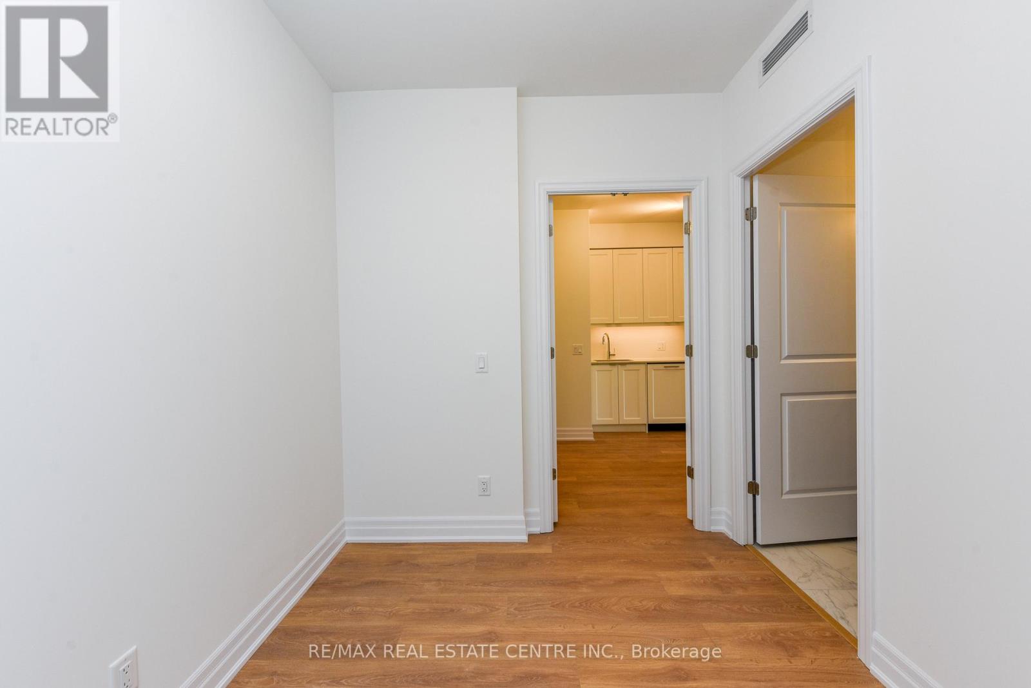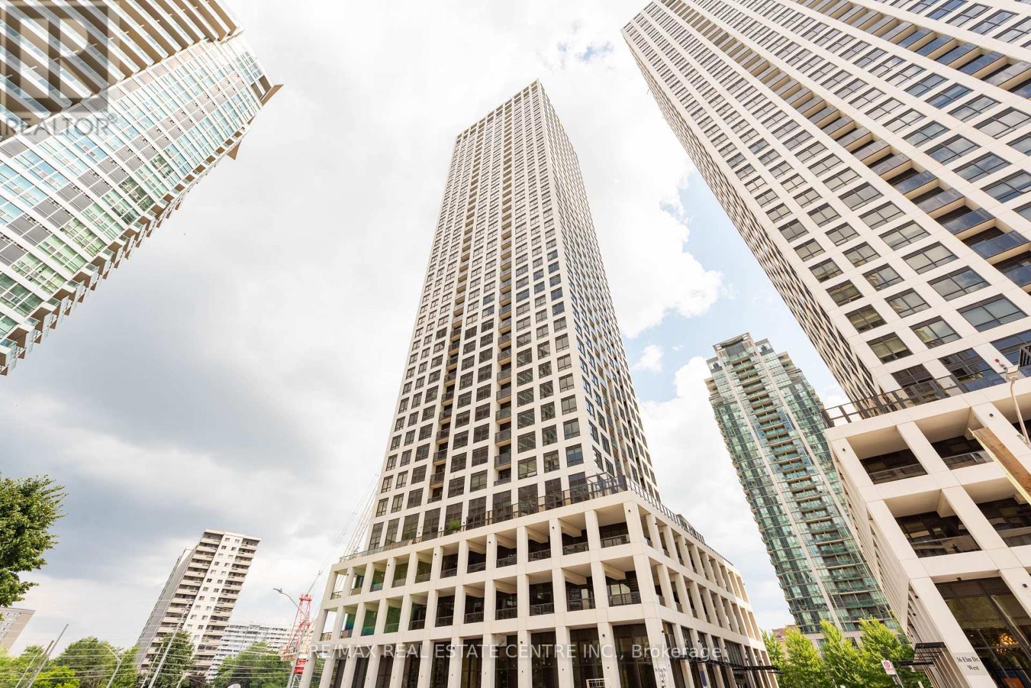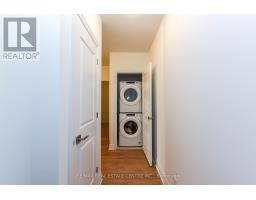206 - 30 Elm Drive W Mississauga, Ontario L5B 1L9
$3,000 Monthly
Welcome to Solmar Edge Tower 2, a Brand-New Condominium in the highly desirable city center area. This spacious Two Bedroom with Two full-bathroom unit has 9' floor-to-ceiling windows with a Terrace with SE Views along the entire unit let in tons of natural light, creating an amazing living/entertaining space that offers an open concept layout with a spacious living/dining room and a stunning Upgraded kitchen with high-end built-in appliances. The Bedrooms is generously sized including a large walk-in closet and a Ensuite 3-piece bathroom, Second bedroom with ensuite 4-piece bathroom, Carpet-free living with an ensuite laundry room. Square One, the main transit terminal, GO buses, Living Arts, Sheridan College, Celebration Square, the Central Library, YMCA, Cinemax, banks, restaurants, and shops are just a few of the amenities available in this excellent location in Mississauga's downtown. Cooksville GO, 403/401/QEW, Port Credit, and many other attractions are all within a short drive. This Condo is ideal for couples, students, and small families. Do not pass up this amazing opportunity. Call today to schedule a private viewing! **** EXTRAS **** One parking and locker included. Large covered Terrace enjoy all seasons. (id:50886)
Property Details
| MLS® Number | W10004729 |
| Property Type | Single Family |
| Community Name | Fairview |
| AmenitiesNearBy | Hospital, Public Transit, Schools |
| CommunityFeatures | Pet Restrictions, Community Centre |
| Features | Carpet Free |
| ParkingSpaceTotal | 1 |
| ViewType | City View |
Building
| BathroomTotal | 2 |
| BedroomsAboveGround | 2 |
| BedroomsTotal | 2 |
| Amenities | Visitor Parking, Security/concierge, Exercise Centre, Recreation Centre, Party Room, Storage - Locker |
| Appliances | Oven - Built-in, Blinds, Dryer, Refrigerator, Stove, Washer |
| CoolingType | Central Air Conditioning |
| ExteriorFinish | Concrete, Brick |
| FireProtection | Security System |
| FlooringType | Laminate |
| HeatingFuel | Natural Gas |
| HeatingType | Forced Air |
| SizeInterior | 899.9921 - 998.9921 Sqft |
| Type | Apartment |
Parking
| Underground |
Land
| Acreage | No |
| LandAmenities | Hospital, Public Transit, Schools |
Rooms
| Level | Type | Length | Width | Dimensions |
|---|---|---|---|---|
| Flat | Living Room | 3.1 m | 3.1 m | 3.1 m x 3.1 m |
| Flat | Kitchen | 3.65 m | 2.74 m | 3.65 m x 2.74 m |
| Flat | Primary Bedroom | 3.65 m | 2.74 m | 3.65 m x 2.74 m |
| Flat | Bedroom 2 | 2.56 m | 2.53 m | 2.56 m x 2.53 m |
https://www.realtor.ca/real-estate/27604012/206-30-elm-drive-w-mississauga-fairview-fairview
Interested?
Contact us for more information
Farhan M Syed
Salesperson
1140 Burnhamthorpe Rd W #141-A
Mississauga, Ontario L5C 4E9





