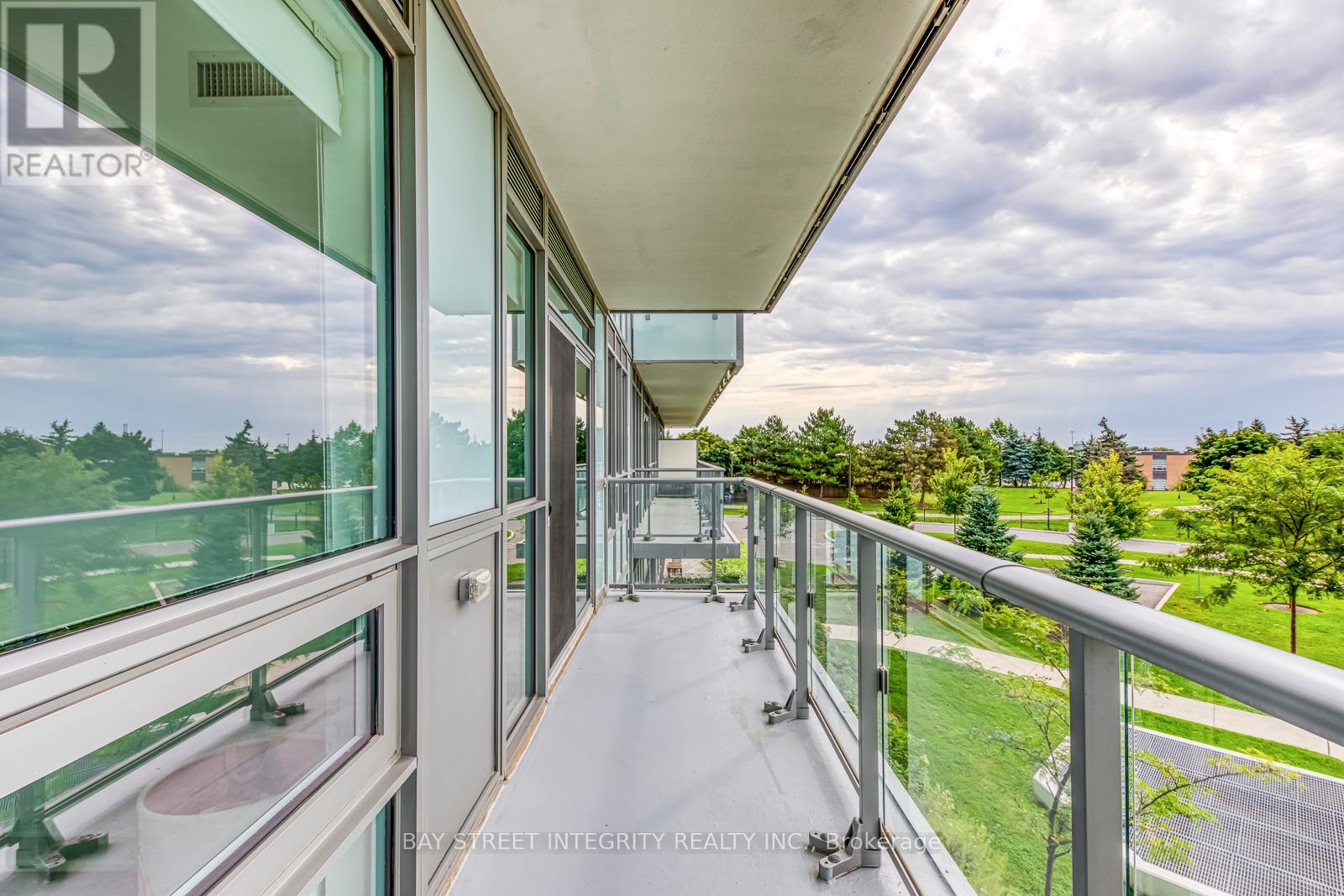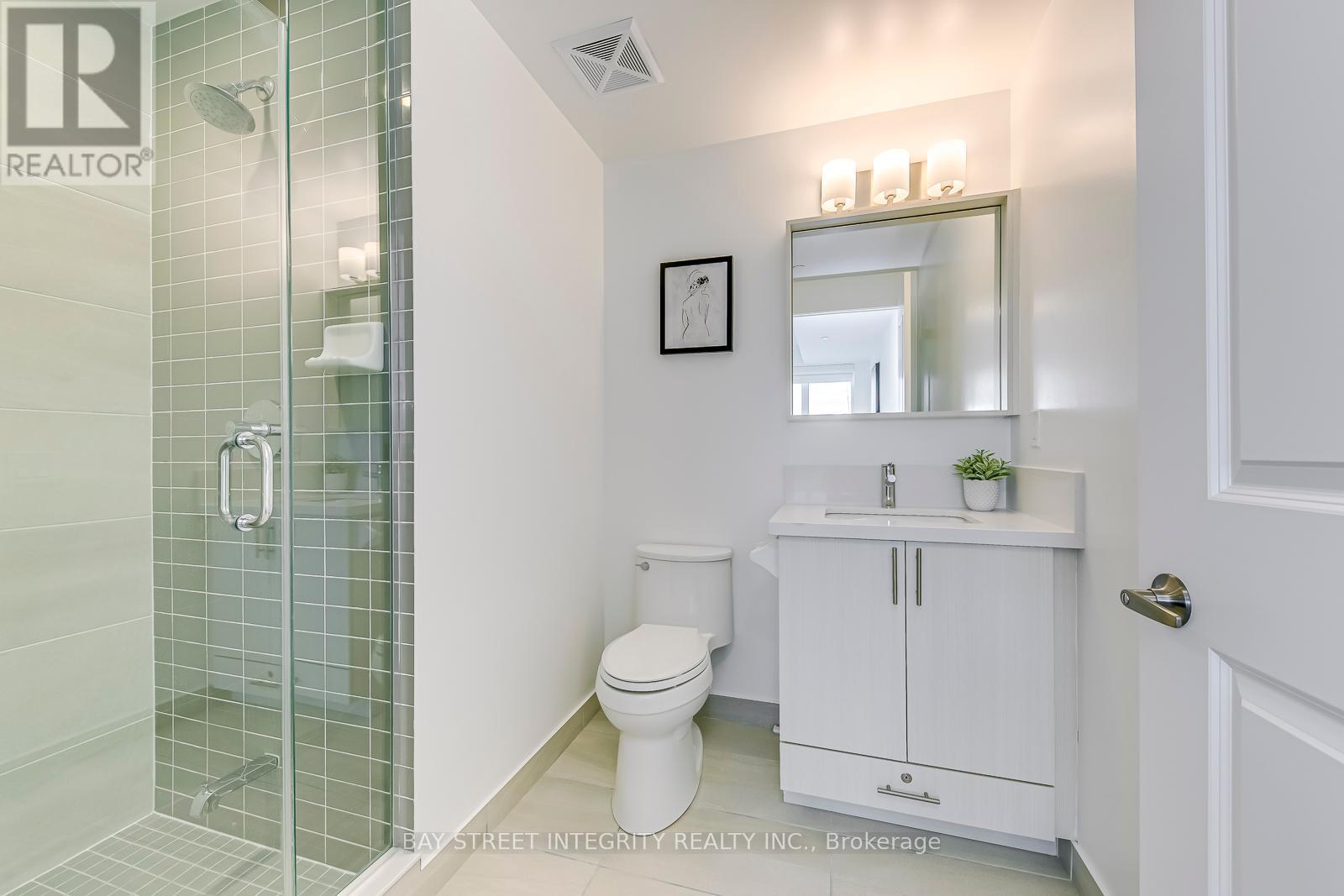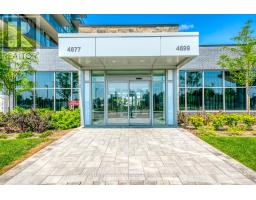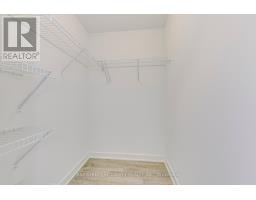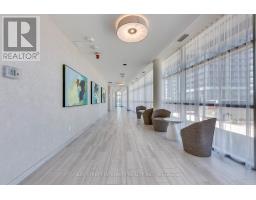206 - 4699 Glen Erin Drive Mississauga, Ontario L5M 2E5
$719,000Maintenance, Heat, Water, Common Area Maintenance, Insurance, Parking
$754.14 Monthly
Maintenance, Heat, Water, Common Area Maintenance, Insurance, Parking
$754.14 MonthlyVery bright and spacious 2+1 in the coveted Erin Mills area of Mississauga. Open-concept layout with 9 ft ceilings, an unobstructed south view, and a balcony overlooking green! Premium amenities include indoor pool, steam rooms, saunas, a fitness club, a library/study room, rooftop terrace with BBQs and 24-hour security . Perfectly positioned within walking distance to schools, Credit Valley Hospital, Erin Mills Town Centre, Walmart, and Public transit. Minutes from Hwy 403, entertainment, dining, and banking. **** EXTRAS **** status certificate (id:50886)
Property Details
| MLS® Number | W10418423 |
| Property Type | Single Family |
| Community Name | Central Erin Mills |
| CommunityFeatures | Pet Restrictions |
| Features | Balcony |
| ParkingSpaceTotal | 1 |
Building
| BathroomTotal | 2 |
| BedroomsAboveGround | 2 |
| BedroomsBelowGround | 1 |
| BedroomsTotal | 3 |
| Amenities | Storage - Locker |
| CoolingType | Central Air Conditioning |
| ExteriorFinish | Brick, Concrete |
| FlooringType | Laminate |
| HeatingFuel | Natural Gas |
| HeatingType | Forced Air |
| SizeInterior | 799.9932 - 898.9921 Sqft |
| Type | Apartment |
Parking
| Underground |
Land
| Acreage | No |
Rooms
| Level | Type | Length | Width | Dimensions |
|---|---|---|---|---|
| Main Level | Den | 2.3 m | 2.4 m | 2.3 m x 2.4 m |
| Main Level | Kitchen | 3.64 m | 3.56 m | 3.64 m x 3.56 m |
| Main Level | Living Room | 3.84 m | 3.84 m | 3.84 m x 3.84 m |
| Main Level | Dining Room | 3.84 m | 3.84 m | 3.84 m x 3.84 m |
| Main Level | Primary Bedroom | 3.44 m | 3.05 m | 3.44 m x 3.05 m |
| Main Level | Bedroom 2 | 3.32 m | 2.74 m | 3.32 m x 2.74 m |
| Main Level | Foyer | 1.22 m | 2.84 m | 1.22 m x 2.84 m |
Interested?
Contact us for more information
Wendy Zheng
Salesperson
8300 Woodbine Ave #519
Markham, Ontario L3R 9Y7
















