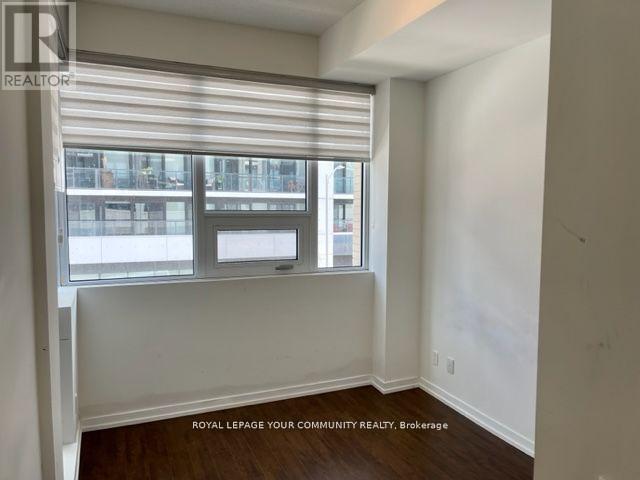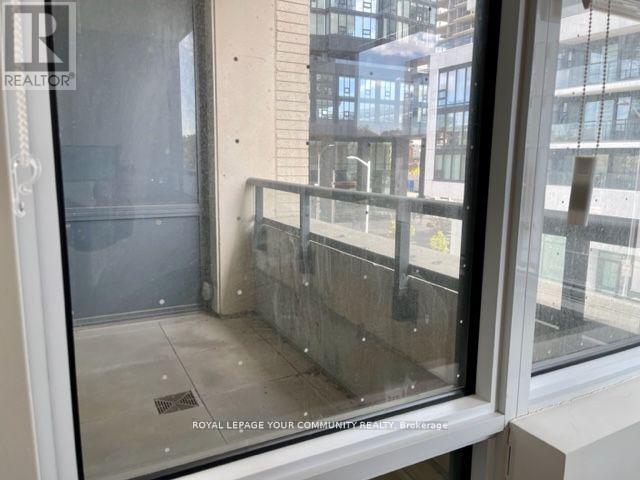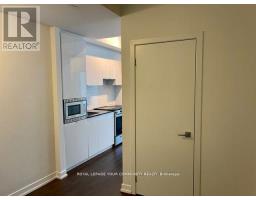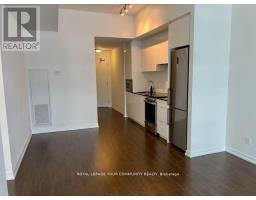206 - 49 East Liberty Street Toronto, Ontario M6K 0B2
$2,350 Monthly
""Liberty Central By The Lake Two"" Newer Condo, Bright & Spacious 1 + 1Bedroom Condo In The Heart Of Liberty Village. Excellent & Practical Floor Plan. 9Ft Ceilings. Laminate Flooring T/Out; Upgraded Modern Kit Wth S/S Appliances. Ensuite Laundry, Lots Of Closet Space. The Unit Is 577 Sq Ft + Large Balcony. Includes (*1 Parking & 1 Locker). All The 5 Star Building Amenities, Include Security,Concierge, Party/Meeting Rm, Gym, Shopping, Visitors **** EXTRAS **** Newly Painted *S/S Appl: Fridge, Stove, Dishwasher, Micro. Washer/Dryer, All Elf's & WindowCoverings. Steps To Liberty Village Amenities: Ttc, Waterfront, 24 Hour Metro, Fitness, Banks,Restaurants, King West ! Flexible Possession date! (id:50886)
Property Details
| MLS® Number | C9389726 |
| Property Type | Single Family |
| Community Name | Niagara |
| AmenitiesNearBy | Marina, Park, Public Transit |
| CommunityFeatures | Pet Restrictions, Community Centre, School Bus |
| Features | Balcony |
| ParkingSpaceTotal | 1 |
| PoolType | Outdoor Pool |
Building
| BathroomTotal | 1 |
| BedroomsAboveGround | 1 |
| BedroomsBelowGround | 1 |
| BedroomsTotal | 2 |
| Amenities | Security/concierge, Party Room, Storage - Locker |
| CoolingType | Central Air Conditioning |
| ExteriorFinish | Concrete |
| FireProtection | Security Guard |
| FlooringType | Laminate |
| HeatingFuel | Natural Gas |
| HeatingType | Forced Air |
| SizeInterior | 599.9954 - 698.9943 Sqft |
| Type | Apartment |
Parking
| Underground |
Land
| Acreage | No |
| LandAmenities | Marina, Park, Public Transit |
Rooms
| Level | Type | Length | Width | Dimensions |
|---|---|---|---|---|
| Flat | Living Room | 5.83 m | 3.5 m | 5.83 m x 3.5 m |
| Flat | Dining Room | 5.83 m | 3.5 m | 5.83 m x 3.5 m |
| Flat | Kitchen | Measurements not available | ||
| Flat | Primary Bedroom | 3.35 m | 2.9 m | 3.35 m x 2.9 m |
| Flat | Den | 2 m | 2.9 m | 2 m x 2.9 m |
https://www.realtor.ca/real-estate/27523592/206-49-east-liberty-street-toronto-niagara-niagara
Interested?
Contact us for more information
John Ayoub
Broker
8854 Yonge Street
Richmond Hill, Ontario L4C 0T4

















































