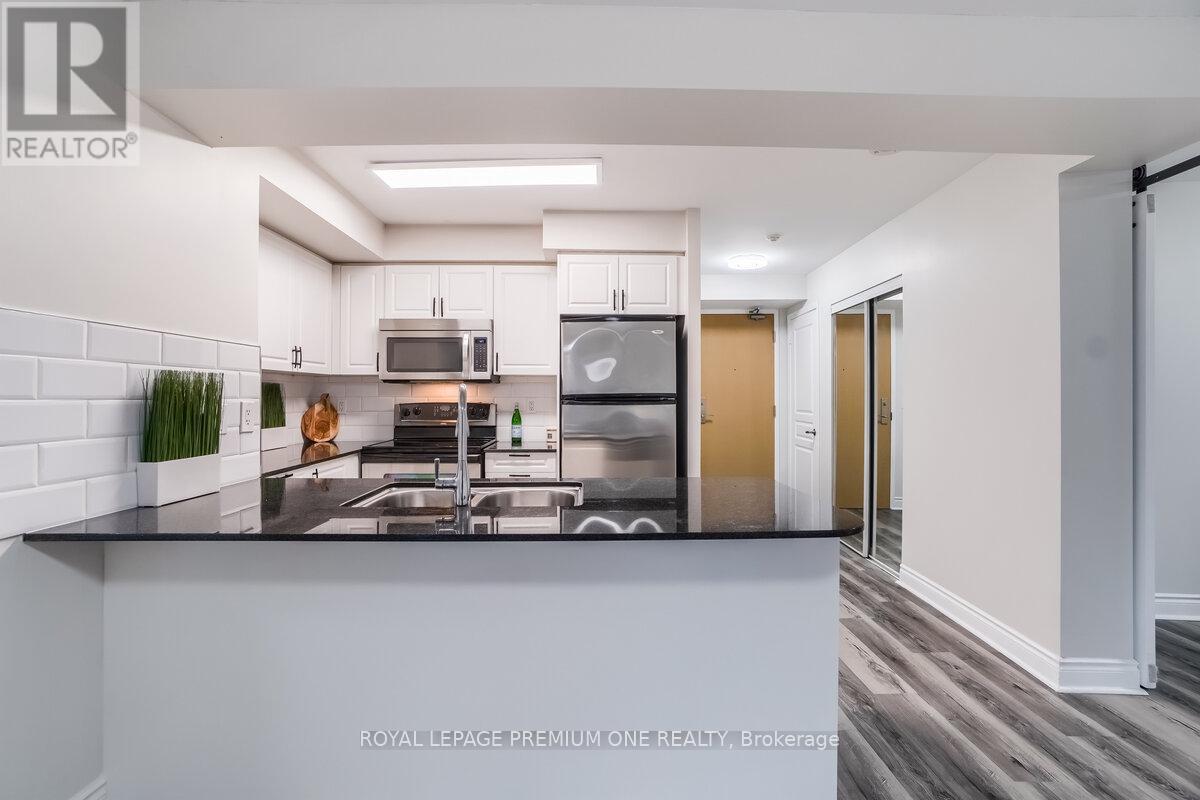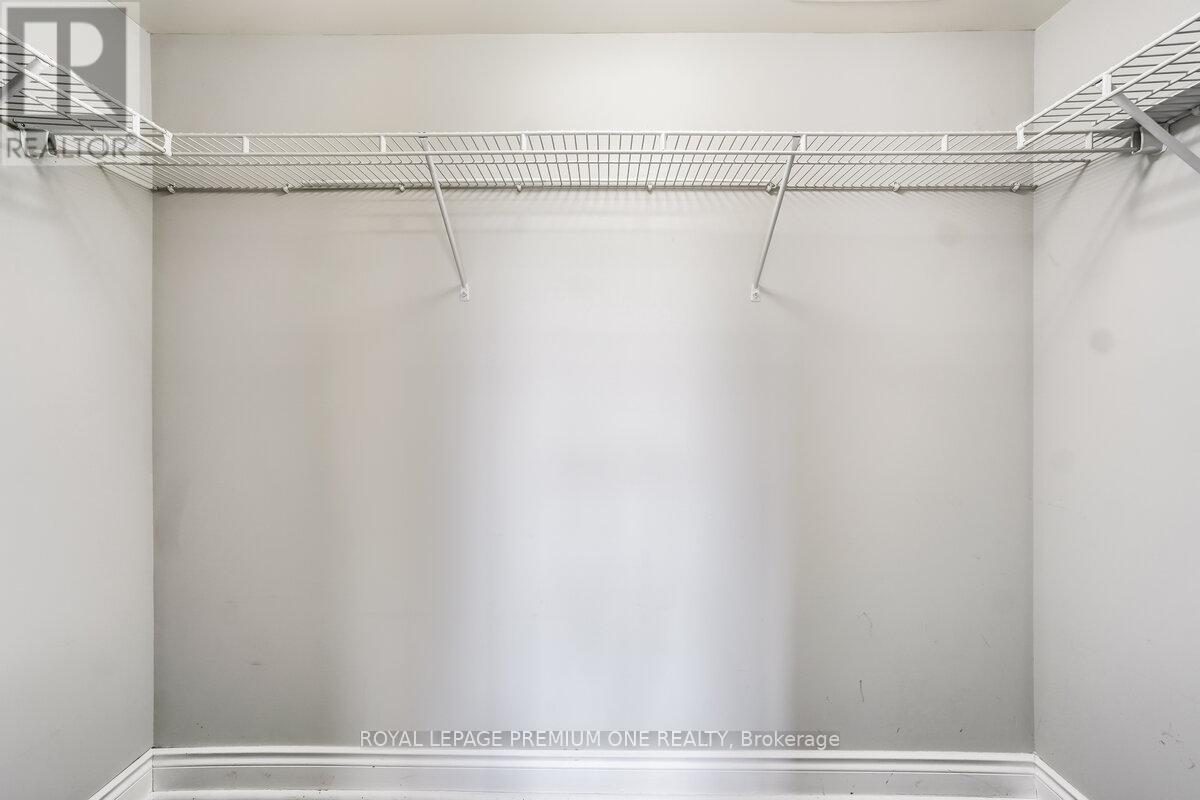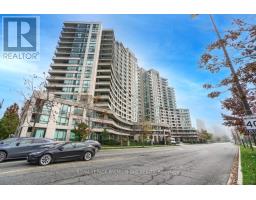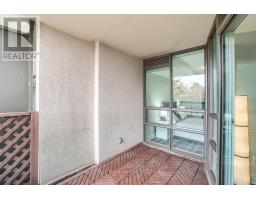206 - 509 Beecroft Road Toronto, Ontario M2N 0A3
$2,800 Monthly
FULLY RENOVATED CONDO WITH ALL UTILITIES INCLUDED! Welcome to this beautiful condo located at Yonge & Finch. This oversized condo features an open concept layout with vinyl flooring throughout, 1 large bedroom with walk in closet. A spacious den with door that can easily be used as a second bedroom or home office. Freshley painted, new light fixtures. Upgraded kitchen cabinetry with granite countertops. Upgraded bathroom with chic porcelain tiles & vanity with quartz countertops. Large balcony overlooking park/ garden & waterfall. Walking distance to subway, parks, schools, shopping & more. Students & Newcomers welcomed! **** EXTRAS **** Stainless steel fridge, stove, dishwasher, microwave/ hood range combo. Stacked washer/ dryer. All-inclusive rent: Heat, water, hydro, parking, central AC all included. All light fixtures, all window coverings. (id:50886)
Property Details
| MLS® Number | C10407996 |
| Property Type | Single Family |
| Community Name | Willowdale West |
| AmenitiesNearBy | Hospital, Park, Public Transit |
| CommunityFeatures | Pet Restrictions, Community Centre |
| ParkingSpaceTotal | 1 |
| PoolType | Indoor Pool |
| ViewType | View |
Building
| BathroomTotal | 1 |
| BedroomsAboveGround | 1 |
| BedroomsBelowGround | 1 |
| BedroomsTotal | 2 |
| Amenities | Security/concierge, Exercise Centre, Sauna, Visitor Parking, Storage - Locker |
| CoolingType | Central Air Conditioning |
| ExteriorFinish | Brick, Concrete |
| FireProtection | Security Guard |
| FlooringType | Vinyl |
| HeatingFuel | Natural Gas |
| HeatingType | Forced Air |
| SizeInterior | 699.9943 - 798.9932 Sqft |
| Type | Apartment |
Parking
| Underground |
Land
| Acreage | No |
| LandAmenities | Hospital, Park, Public Transit |
Rooms
| Level | Type | Length | Width | Dimensions |
|---|---|---|---|---|
| Flat | Living Room | 5.91 m | 4.22 m | 5.91 m x 4.22 m |
| Flat | Dining Room | 5.91 m | 4.22 m | 5.91 m x 4.22 m |
| Flat | Kitchen | 2.9 m | 2.82 m | 2.9 m x 2.82 m |
| Flat | Primary Bedroom | 3.85 m | 3.02 m | 3.85 m x 3.02 m |
| Flat | Den | 3.53 m | 2.41 m | 3.53 m x 2.41 m |
Interested?
Contact us for more information
Sukhjeet Singh
Salesperson
595 Cityview Blvd Unit 3
Vaughan, Ontario L4H 3M7

















































































