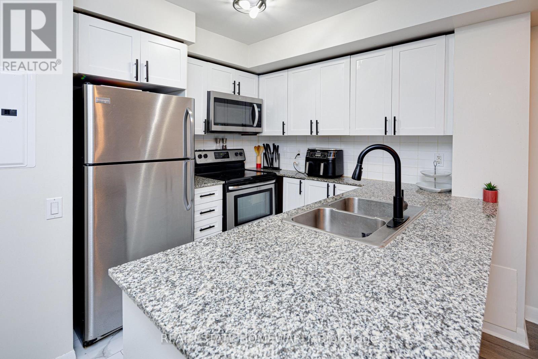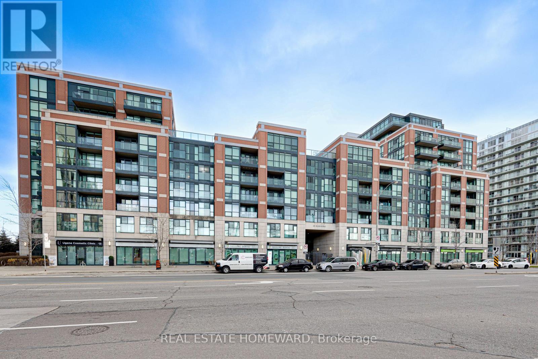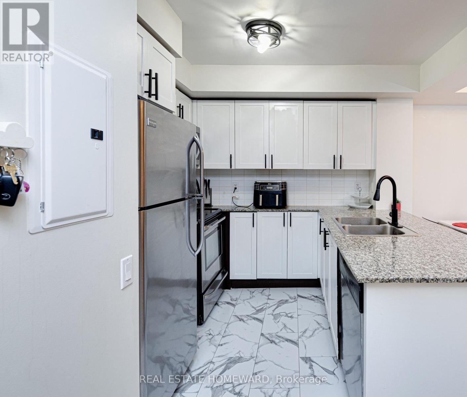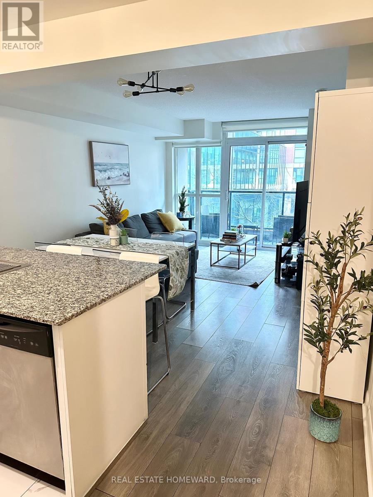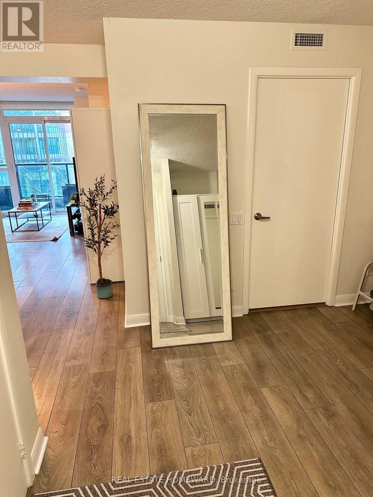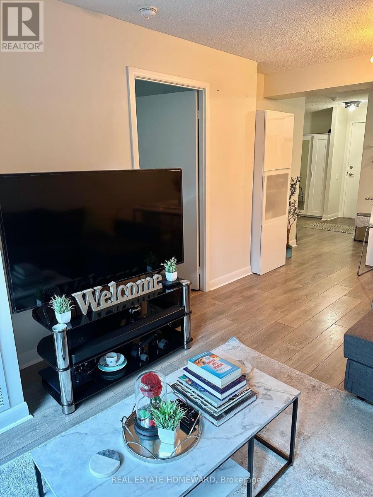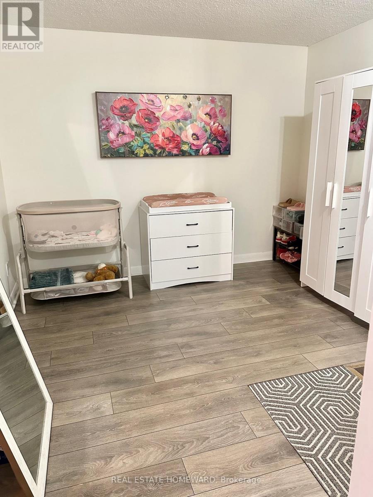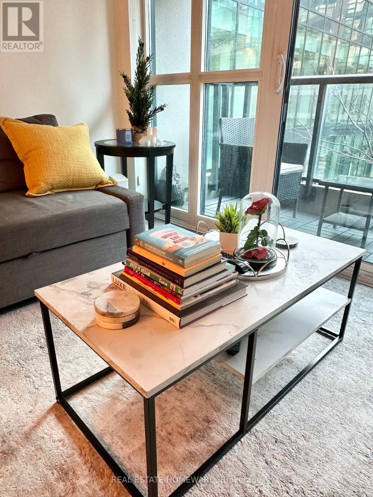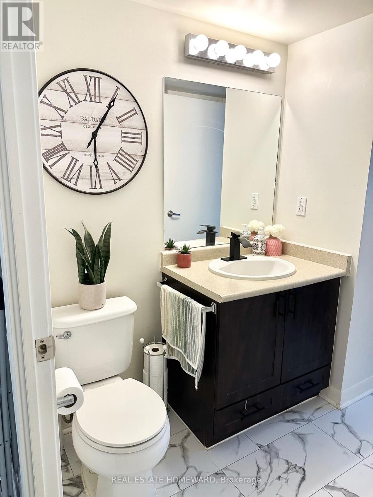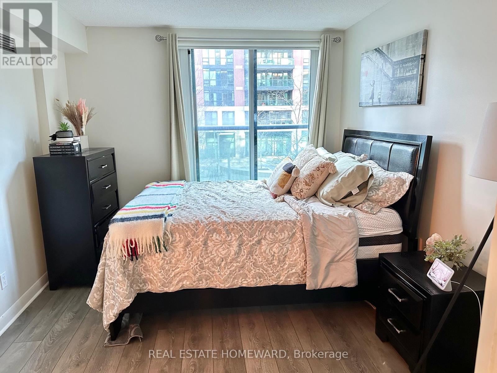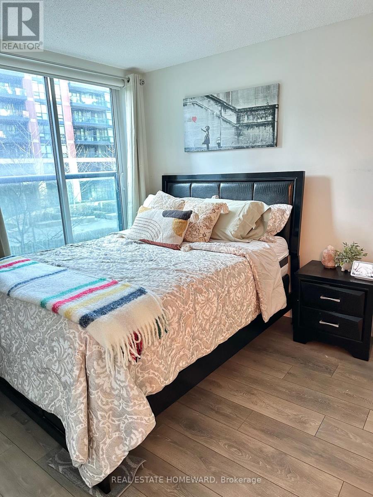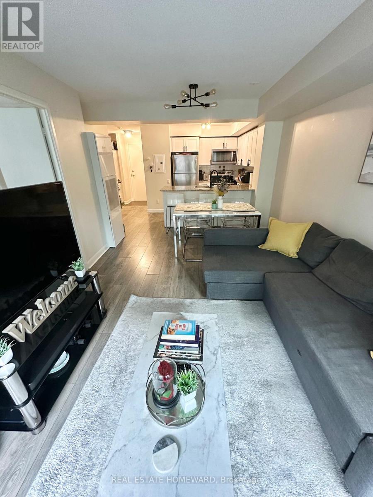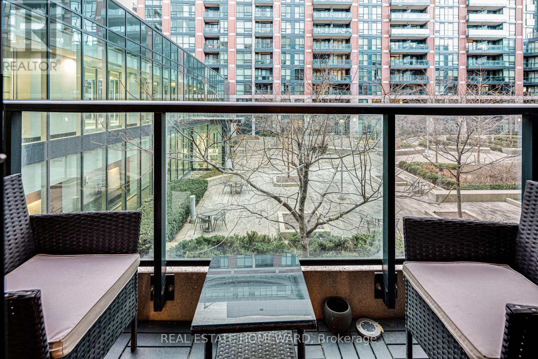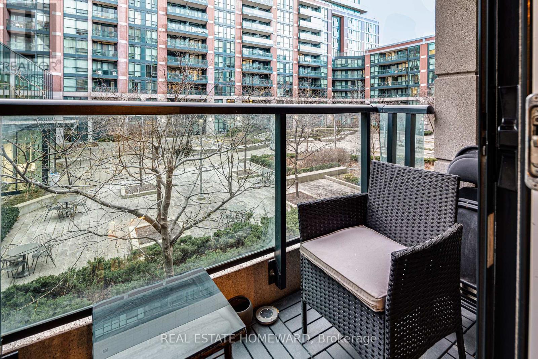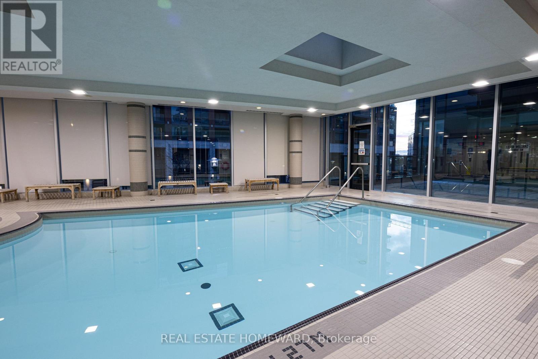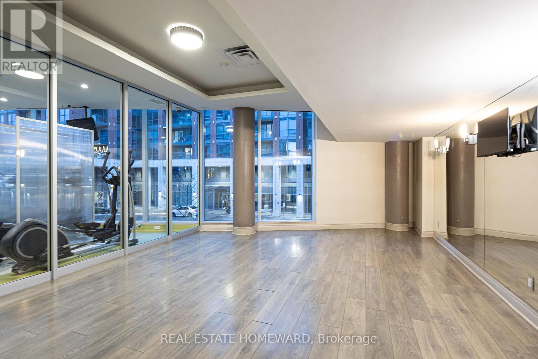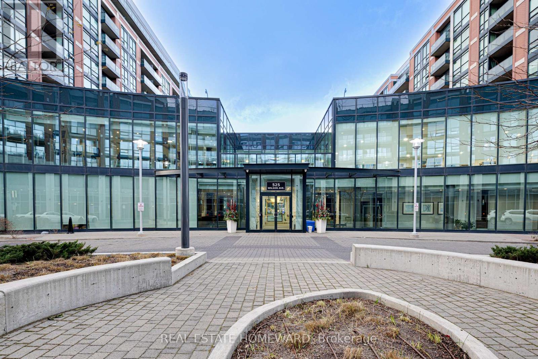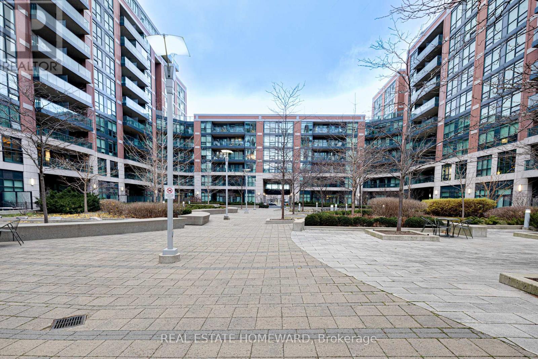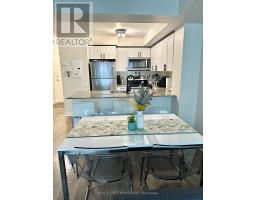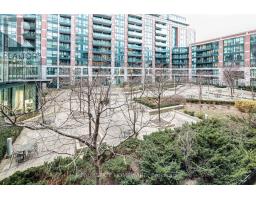206 - 525 Wilson Avenue Toronto, Ontario M3H 0A7
$559,000Maintenance, Insurance, Common Area Maintenance, Heat
$499 Monthly
Maintenance, Insurance, Common Area Maintenance, Heat
$499 MonthlyWelcome Home to Style & Comfort! Stylish & Spacious 1+Den at Sought-After Gramercy Park. Beautifully maintained with an ultra-functional layout, 1-bedroom + large den condo offers comfort, charm, and a serene and bright courtyard view from the living room, balcony, and primary bedroom. The primary bedroom also has an additional juliet balcony with the same stellar views! Enjoy upgraded kitchen cabinets and fixtures, granite counters, and upgraded lighting fixtures throughout and bathroom fixtures. Excellent amenities include an indoor pool, gym, party room, theatre, guest suites and 24/7 concierge. Unbeatable location and price just steps to Wilson TTC, Allen Rd, Shopping Plazas at your door step, Yorkdale Mall, Hwy 401 and Downsview Park. Full 3D Matterport Tour Available, Check the links! Dont Miss Out! (id:50886)
Property Details
| MLS® Number | C12060532 |
| Property Type | Single Family |
| Community Name | Clanton Park |
| Community Features | Pet Restrictions |
| Features | Balcony, Carpet Free, In Suite Laundry |
| Parking Space Total | 1 |
Building
| Bathroom Total | 1 |
| Bedrooms Above Ground | 1 |
| Bedrooms Below Ground | 1 |
| Bedrooms Total | 2 |
| Amenities | Storage - Locker |
| Appliances | Dryer, Microwave, Stove, Washer, Refrigerator |
| Cooling Type | Central Air Conditioning |
| Exterior Finish | Brick |
| Fireplace Present | Yes |
| Flooring Type | Laminate |
| Heating Fuel | Natural Gas |
| Heating Type | Forced Air |
| Size Interior | 600 - 699 Ft2 |
| Type | Apartment |
Parking
| Underground | |
| Garage |
Land
| Acreage | No |
| Zoning Description | Rm6 (173) |
Rooms
| Level | Type | Length | Width | Dimensions |
|---|---|---|---|---|
| Other | Living Room | 2.99 m | 3.26 m | 2.99 m x 3.26 m |
| Other | Dining Room | 2.05 m | 3.68 m | 2.05 m x 3.68 m |
| Other | Primary Bedroom | 3.53 m | 3.05 m | 3.53 m x 3.05 m |
| Other | Den | 3.24 m | 2.07 m | 3.24 m x 2.07 m |
| Other | Kitchen | 2.71 m | 3.13 m | 2.71 m x 3.13 m |
https://www.realtor.ca/real-estate/28117196/206-525-wilson-avenue-toronto-clanton-park-clanton-park
Contact Us
Contact us for more information
Sewit Tamene
Salesperson
1858 Queen Street E.
Toronto, Ontario M4L 1H1
(416) 698-2090
(416) 693-4284
www.homeward.info/

