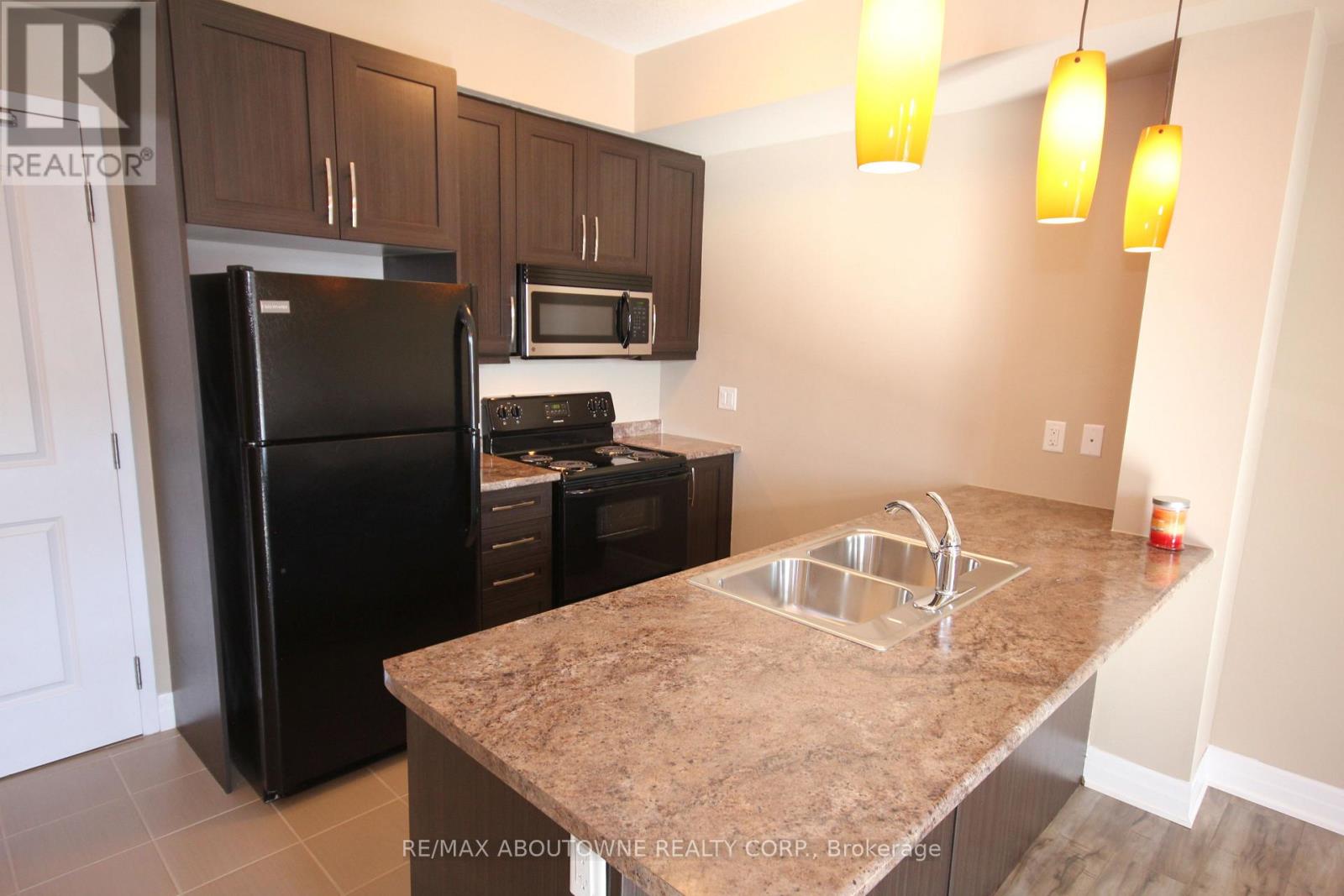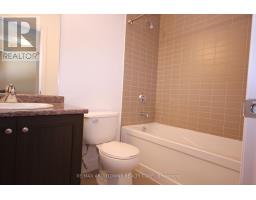206 - 5317 Upper Middle Road Burlington, Ontario L7L 0G8
$2,195 Monthly
This stylish one-bedroom Revive floorplan offers 535 sq. ft. of modern living space, plus a 44 sq. ft. balcony. With laminate and ceramic tile flooring throughout (no carpet!), a spacious master bedroom with a walk-in closet, and one underground parking spot with a storage locker, its the perfect fit. Havens rooftop lounge is a showstopperpanoramic views of Burlingtons Orchard neighborhood, Bronte Creek Provincial Park, and Lake Ontario. Tucked in the peaceful Upper Burlington Orchard area, youre surrounded by parklands yet steps from specialty shops, cafes, and more. Downtown Burlingtons vibrant vibe is just a short trip away. Bonus: heat, water, parking, and locker are included. This is modern living made easy! (id:50886)
Property Details
| MLS® Number | W11926258 |
| Property Type | Single Family |
| Community Name | Orchard |
| AmenitiesNearBy | Public Transit, Park |
| CommunityFeatures | Pet Restrictions |
| Features | Ravine, Balcony, Carpet Free, In Suite Laundry |
| ParkingSpaceTotal | 1 |
| Structure | Patio(s) |
Building
| BathroomTotal | 1 |
| BedroomsAboveGround | 1 |
| BedroomsTotal | 1 |
| Amenities | Party Room, Visitor Parking, Separate Electricity Meters, Storage - Locker |
| Appliances | Garage Door Opener Remote(s), Dishwasher, Dryer, Microwave, Refrigerator, Stove, Washer, Window Coverings |
| CoolingType | Central Air Conditioning |
| ExteriorFinish | Brick, Stucco |
| FireProtection | Controlled Entry |
| FlooringType | Laminate |
| HeatingFuel | Natural Gas |
| HeatingType | Forced Air |
| SizeInterior | 499.9955 - 598.9955 Sqft |
| Type | Apartment |
Parking
| Underground |
Land
| Acreage | No |
| LandAmenities | Public Transit, Park |
Rooms
| Level | Type | Length | Width | Dimensions |
|---|---|---|---|---|
| Main Level | Kitchen | 2.62 m | 2.84 m | 2.62 m x 2.84 m |
| Main Level | Living Room | 3.53 m | 3.38 m | 3.53 m x 3.38 m |
| Main Level | Primary Bedroom | 3.35 m | 3 m | 3.35 m x 3 m |
| Main Level | Laundry Room | Measurements not available |
https://www.realtor.ca/real-estate/27808732/206-5317-upper-middle-road-burlington-orchard-orchard
Interested?
Contact us for more information
James Neil
Salesperson
1235 North Service Rd W #100d
Oakville, Ontario L6M 3G5































