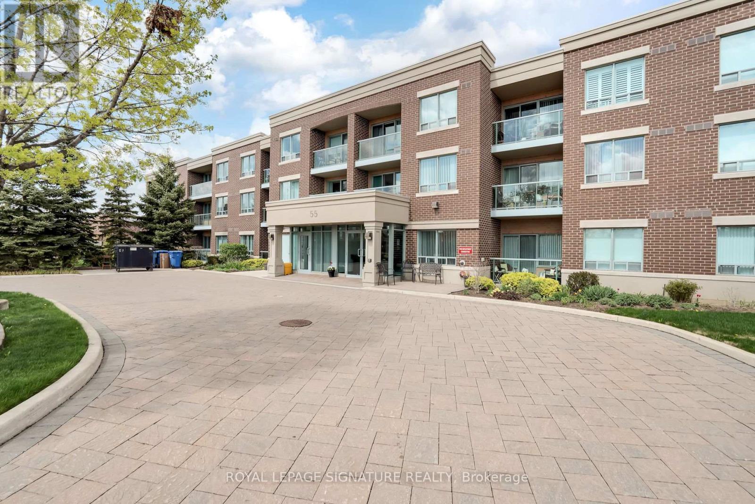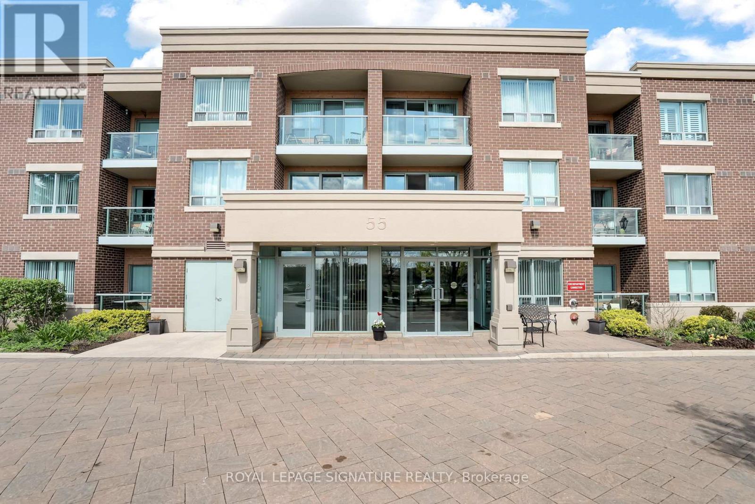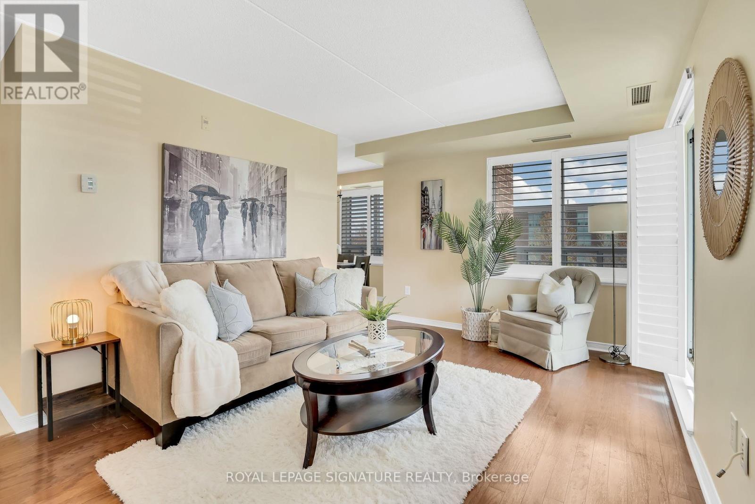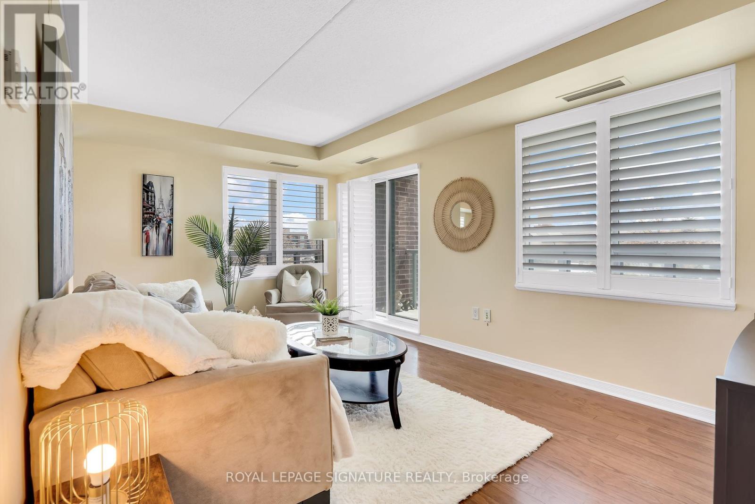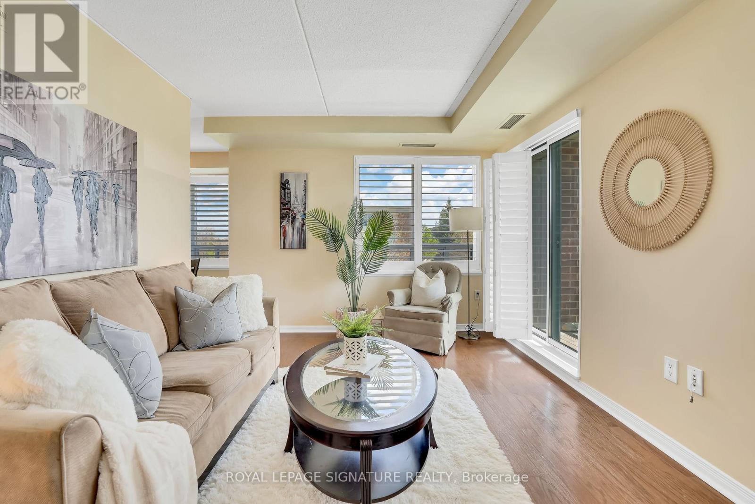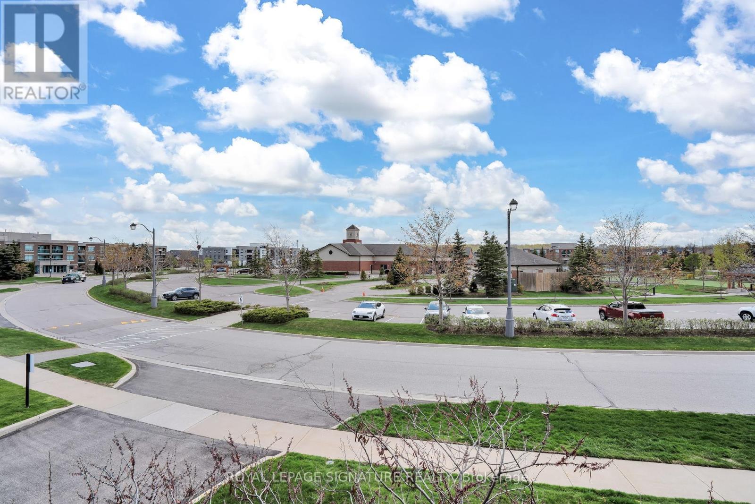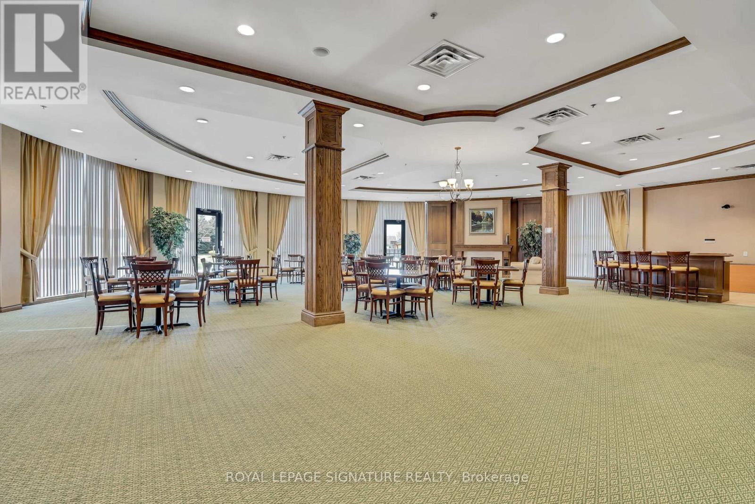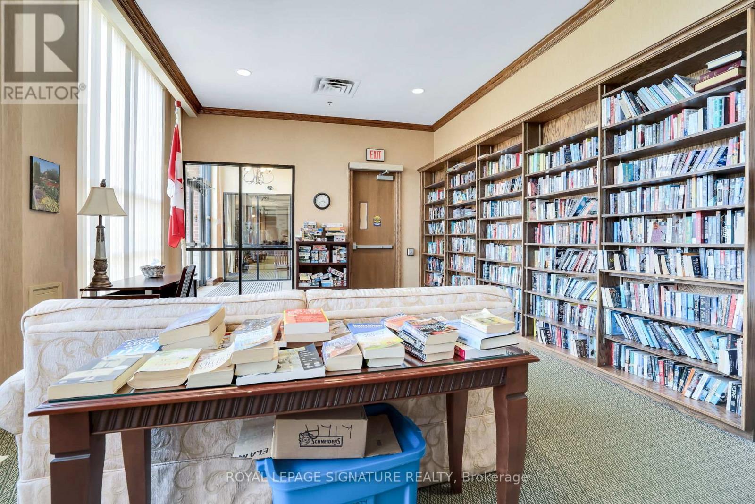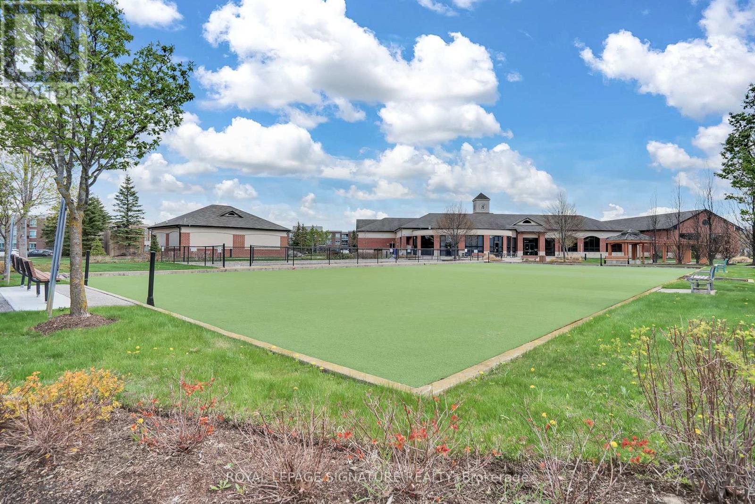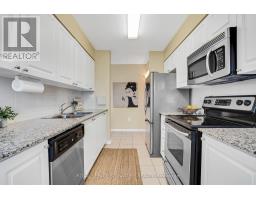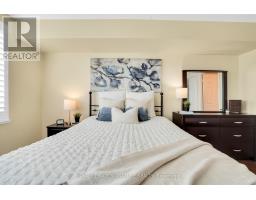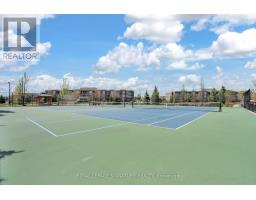206 - 55 Via Rosedale Brampton, Ontario L6R 0V1
$619,000Maintenance, Common Area Maintenance, Insurance, Water, Parking
$1,019.23 Monthly
Maintenance, Common Area Maintenance, Insurance, Water, Parking
$1,019.23 MonthlyWelcome to 55 Via Rosedale #206, a sunlit, southwest-facing 2-bedroom, 2-bathroom corner suite located in Brampton's prestigious Rosedale Village. Located in an exclusive gated adult-lifestyle community, this beautiful suite features large windows allowing plenty of natural light to filter in, California shutters, ensuite laundry and a private balcony perfect for your morning coffee or evening relaxation. The spacious primary bedroom includes a 4-pc ensuite and a walk-in closet. This suite also has a private locker beside your dedicated parking space. Rosedale Village offers resort-style living with a wealth of amenities: a private 9-hole executive golf course, tennis/pickleball courts and a vibrant community clubhouse featuring an indoor pool, sauna, gym, library, auditorium, party/meeting rooms, billiards and indoor shuffleboard. Enjoy outdoor activities with lawn bowling, bocce and scenic walking trails throughout the beautifully landscaped grounds. Residents benefit from 24-hour gated security, snow removal and lawn maintenance, ensuring a worry-free lifestyle. Ideally situated just minutes from Highways 410, 407 and 401, this location offers easy access to Trinity Common Mall, Brampton Civic Hospital, Heart Lake Conservation Area and more. With excellent shopping, medical centres, sports complexes and green spaces nearby, this Rosedale Village residence delivers the perfect mix of comfort, community and convenience. (id:50886)
Open House
This property has open houses!
2:00 pm
Ends at:4:00 pm
2:00 pm
Ends at:4:00 pm
Property Details
| MLS® Number | W12143217 |
| Property Type | Single Family |
| Community Name | Sandringham-Wellington |
| Amenities Near By | Park, Public Transit |
| Community Features | Pet Restrictions, Community Centre |
| Features | Balcony, Carpet Free, In Suite Laundry |
| Parking Space Total | 1 |
| Structure | Clubhouse |
Building
| Bathroom Total | 2 |
| Bedrooms Above Ground | 2 |
| Bedrooms Total | 2 |
| Amenities | Recreation Centre, Exercise Centre, Sauna, Visitor Parking, Storage - Locker |
| Appliances | Dishwasher, Dryer, Microwave, Stove, Washer, Window Coverings, Refrigerator |
| Cooling Type | Central Air Conditioning |
| Exterior Finish | Brick |
| Heating Fuel | Natural Gas |
| Heating Type | Forced Air |
| Size Interior | 1,000 - 1,199 Ft2 |
| Type | Apartment |
Parking
| Underground | |
| Garage |
Land
| Acreage | No |
| Land Amenities | Park, Public Transit |
Rooms
| Level | Type | Length | Width | Dimensions |
|---|---|---|---|---|
| Flat | Living Room | 4.98 m | 3.26 m | 4.98 m x 3.26 m |
| Flat | Dining Room | 2.28 m | 2.47 m | 2.28 m x 2.47 m |
| Flat | Kitchen | 3.95 m | 2.47 m | 3.95 m x 2.47 m |
| Flat | Primary Bedroom | 3.02 m | 4.35 m | 3.02 m x 4.35 m |
| Flat | Bedroom 2 | 4.05 m | 2.71 m | 4.05 m x 2.71 m |
| Flat | Foyer | 4.11 m | 2.3 m | 4.11 m x 2.3 m |
Contact Us
Contact us for more information
Brenda Grant
Broker
(416) 737-5444
8 Sampson Mews Suite 201 The Shops At Don Mills
Toronto, Ontario M3C 0H5
(416) 443-0300
(416) 443-8619
Robyn Muise
Salesperson
(416) 895-2398
robynmuise.royallepage.ca/
www.facebook.com/RobynMuiseRealtor
www.linkedin.com/in/robynmuise/
8 Sampson Mews Suite 201 The Shops At Don Mills
Toronto, Ontario M3C 0H5
(416) 443-0300
(416) 443-8619

