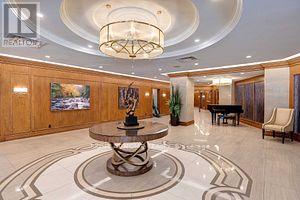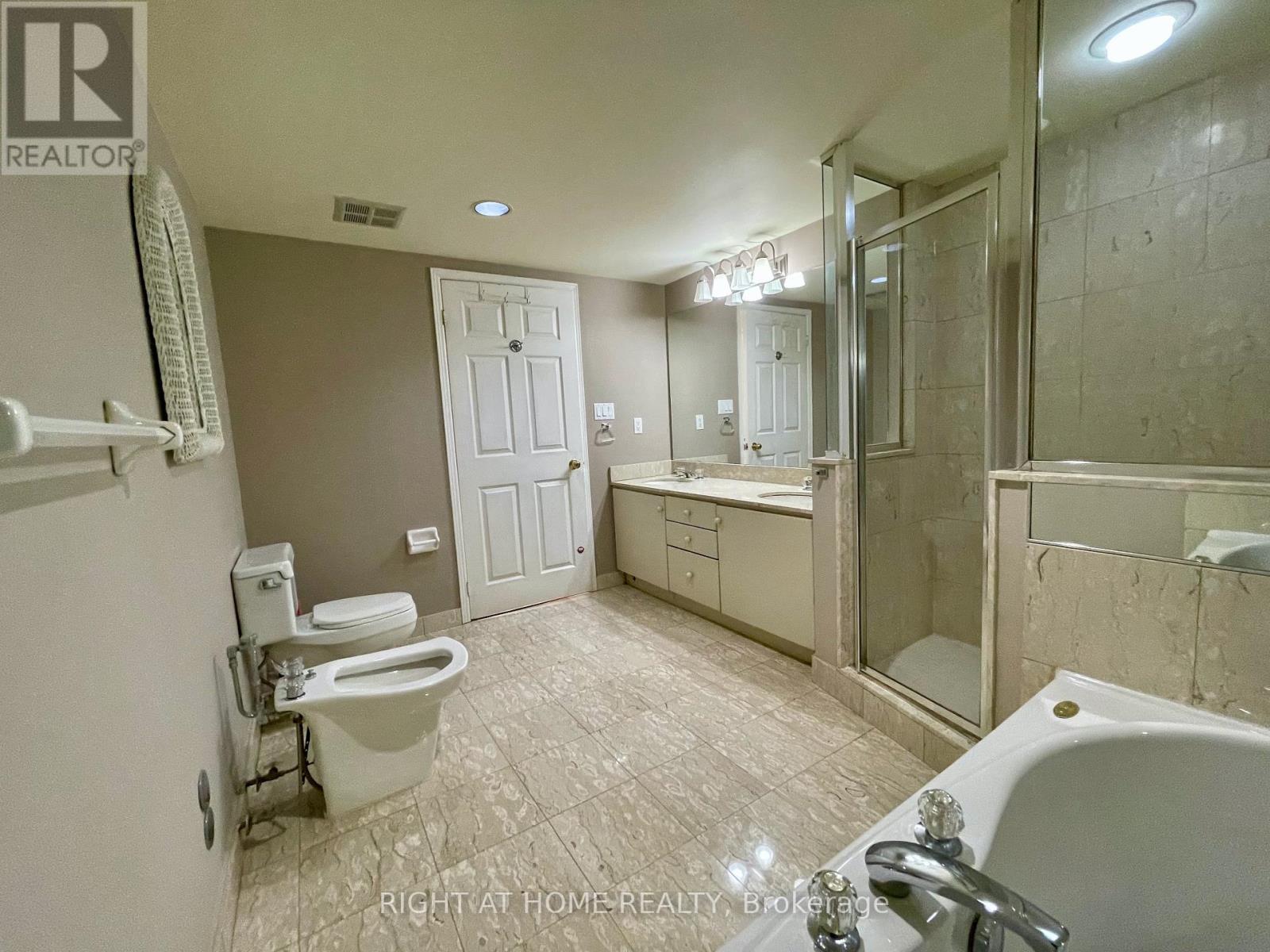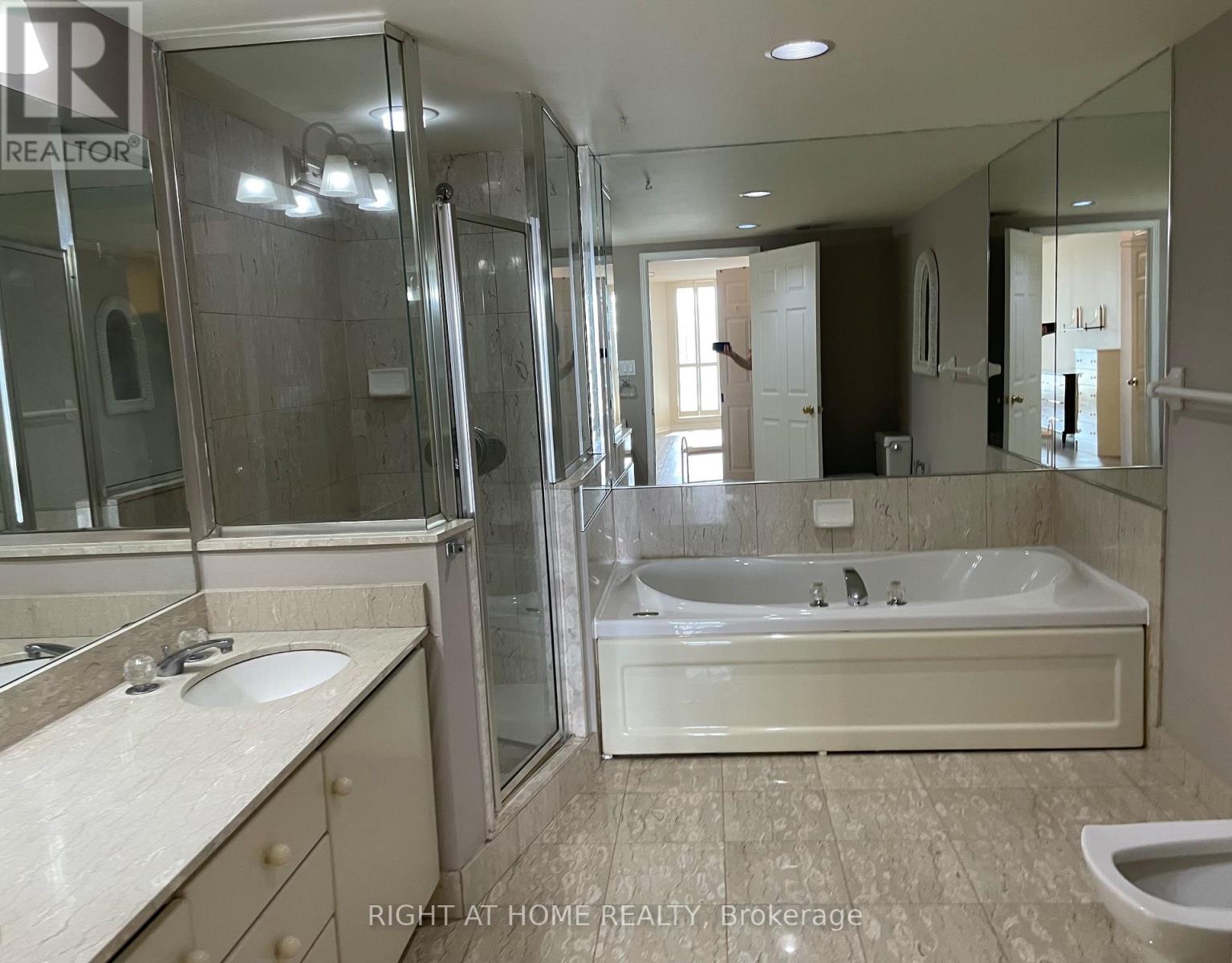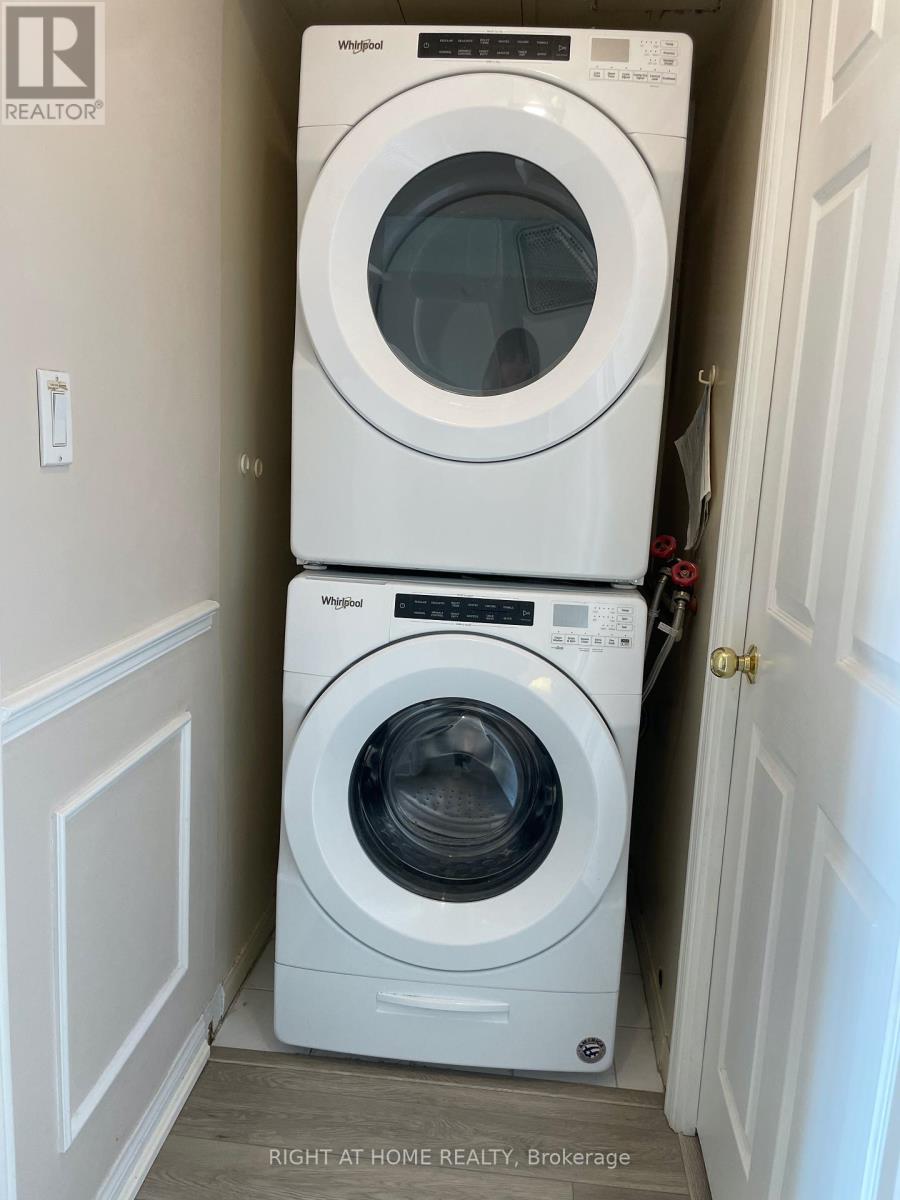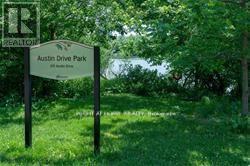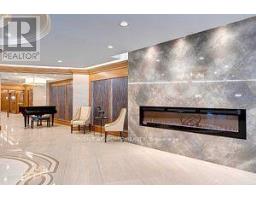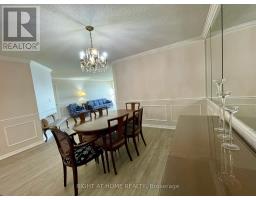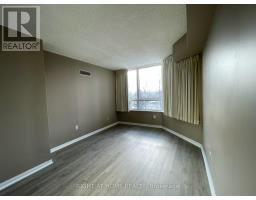206 - 610 Bullock Drive Markham, Ontario L3R 0G1
$3,500 Monthly
* A Rare Opportunity To Tryout The Hunt Club's Suite Lifestyle For 1-2-3 Yrs. ** Bright & Spacious **1540 Sq Ft**. 2 Split Bedrooms + Den. Vinyl Floors In Main Rooms. Fabulous Recreation: 24 Hours Concierge Security, Indoor & Outdoor Swimming Pools, Guest Suites, Billiard, Gym, Outdoor Bbq, Tennis Court, Pickle Ball & More. Great Location, Next To Markville Mall, Restaurants, Cafes, Community Centre, Parks, Pond, Close To Hwy 7 & 407, Go Train, Viva*York Bus, Unionville. ******No Dogs Allowed, No Smokings**** (id:50886)
Property Details
| MLS® Number | N11986171 |
| Property Type | Single Family |
| Community Name | Markville |
| Community Features | Pet Restrictions |
| Features | Balcony, Carpet Free |
| Parking Space Total | 1 |
Building
| Bathroom Total | 2 |
| Bedrooms Above Ground | 2 |
| Bedrooms Below Ground | 1 |
| Bedrooms Total | 3 |
| Amenities | Exercise Centre, Recreation Centre |
| Appliances | Dishwasher, Dryer, Furniture, Microwave, Refrigerator, Stove, Washer, Window Coverings |
| Cooling Type | Central Air Conditioning |
| Exterior Finish | Concrete |
| Fireplace Present | Yes |
| Flooring Type | Laminate, Ceramic |
| Heating Fuel | Natural Gas |
| Heating Type | Forced Air |
| Size Interior | 1,400 - 1,599 Ft2 |
| Type | Apartment |
Parking
| Underground | |
| Garage |
Land
| Acreage | No |
Rooms
| Level | Type | Length | Width | Dimensions |
|---|---|---|---|---|
| Flat | Living Room | 6.24 m | 3.65 m | 6.24 m x 3.65 m |
| Flat | Dining Room | 4.26 m | 3.65 m | 4.26 m x 3.65 m |
| Flat | Kitchen | 4.57 m | 3.04 m | 4.57 m x 3.04 m |
| Flat | Solarium | 4.57 m | 2.74 m | 4.57 m x 2.74 m |
| Flat | Primary Bedroom | 4.87 m | 3.35 m | 4.87 m x 3.35 m |
| Flat | Bedroom 2 | 3.96 m | 3.2 m | 3.96 m x 3.2 m |
| Flat | Utility Room | 2.35 m | 1.9 m | 2.35 m x 1.9 m |
https://www.realtor.ca/real-estate/27947371/206-610-bullock-drive-markham-markville-markville
Contact Us
Contact us for more information
Steve Krstinovski
Salesperson
(416) 464-5464
1550 16th Avenue Bldg B Unit 3 & 4
Richmond Hill, Ontario L4B 3K9
(905) 695-7888
(905) 695-0900
Elena Jirnova
Broker
www.torontorealhomes.com/
1550 16th Avenue Bldg B Unit 3 & 4
Richmond Hill, Ontario L4B 3K9
(905) 695-7888
(905) 695-0900




