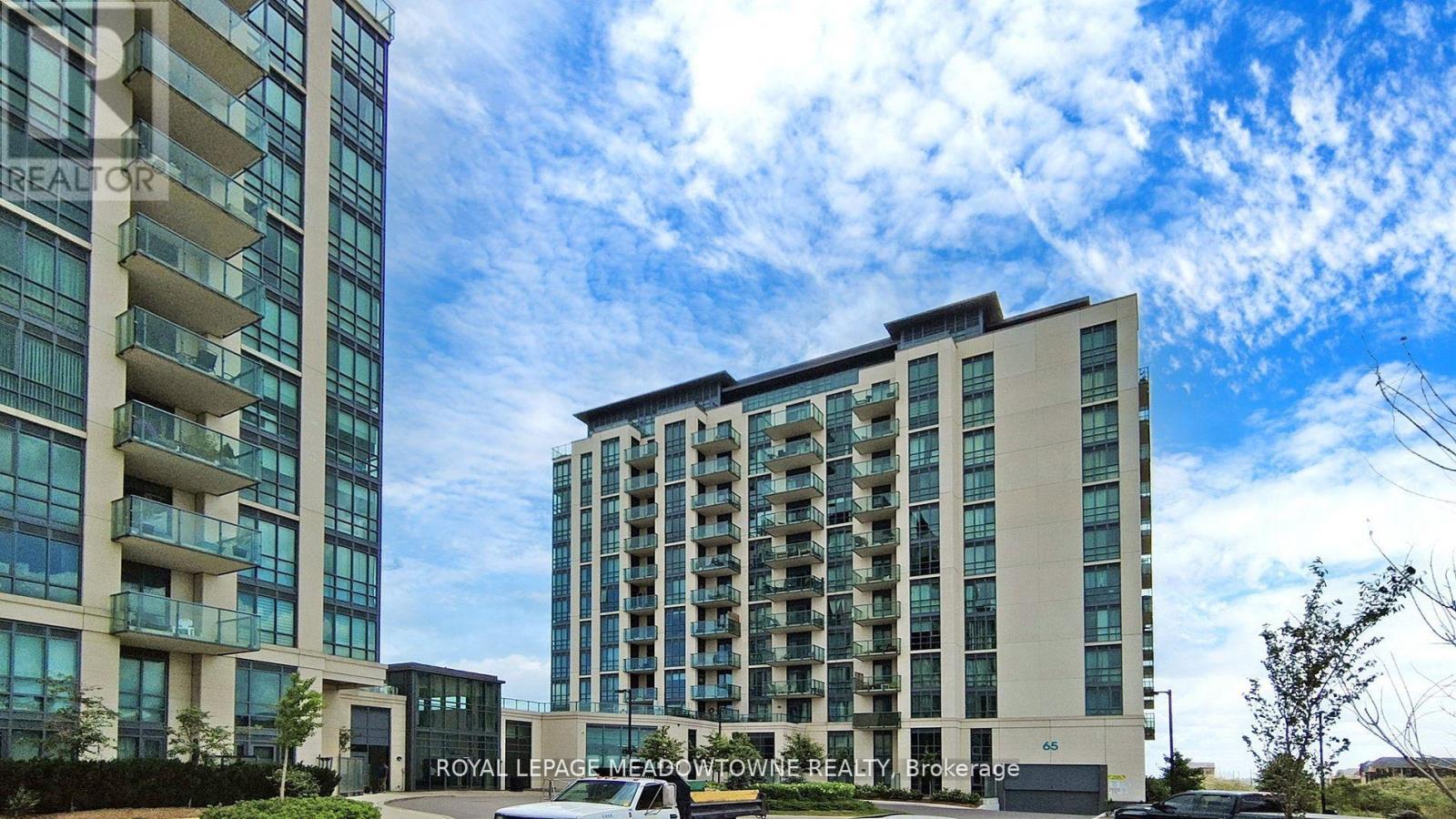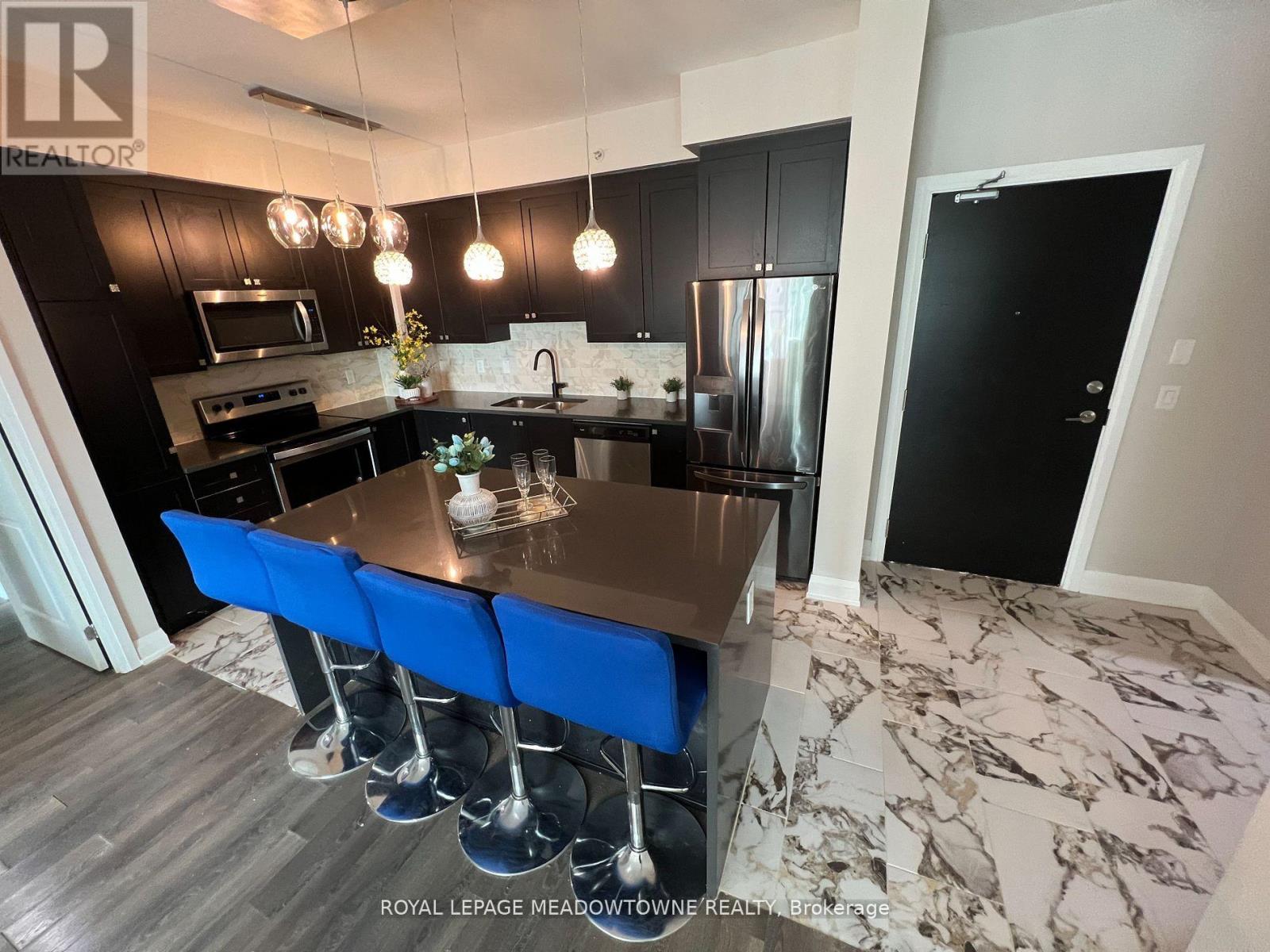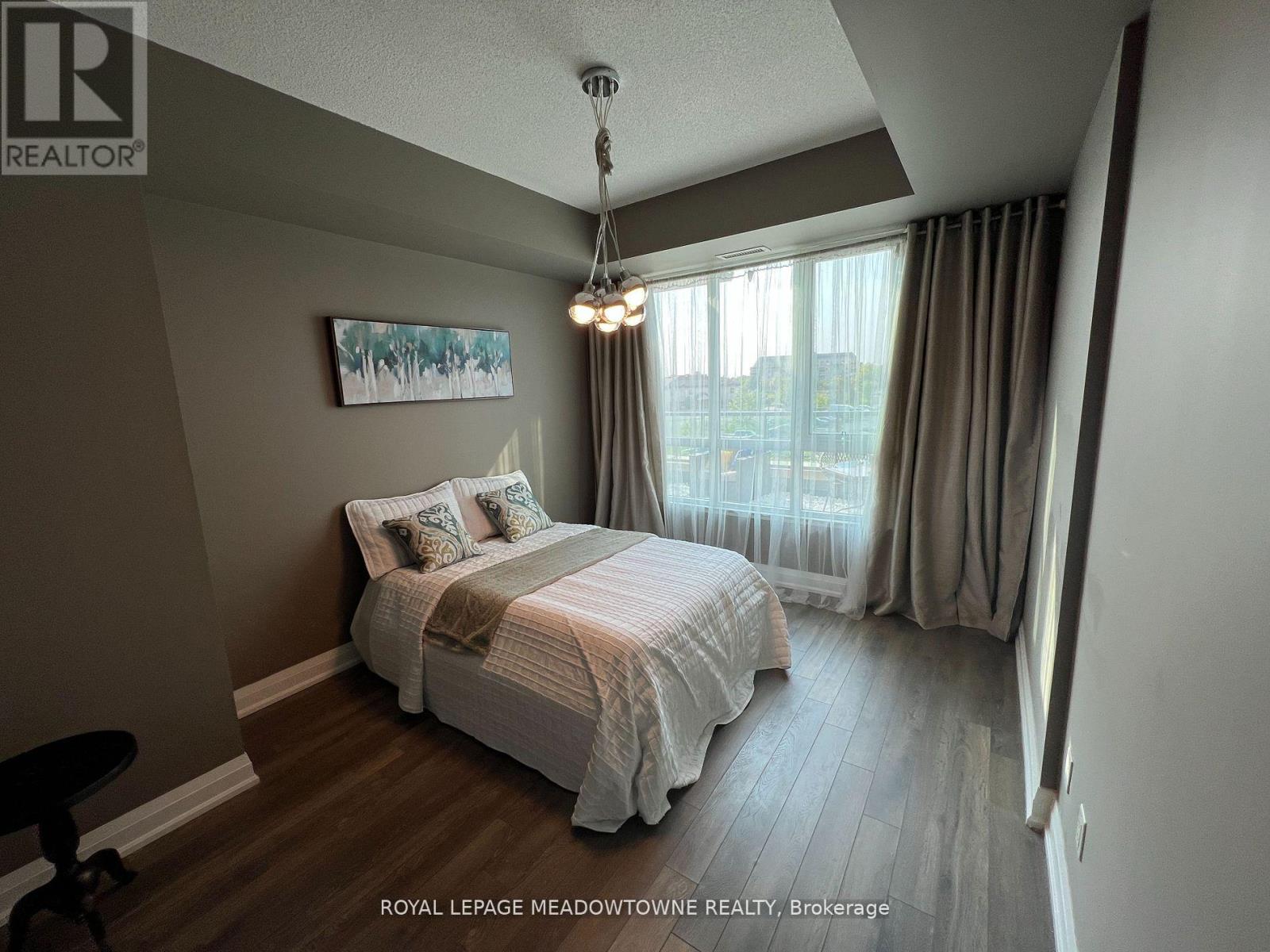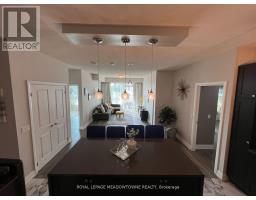206 - 65 Yorkland Boulevard Brampton, Ontario L6P 4M5
3 Bedroom
2 Bathroom
999.992 - 1198.9898 sqft
Central Air Conditioning
Forced Air
$629,999Maintenance, Parking
$648.21 Monthly
Maintenance, Parking
$648.21 MonthlyThis one of a kind fully upgraded two bedroom plus den condo is nestled in a quiet sought after area. This condo features a custom designer kitchen with waterfall quartz island, chic black cabinets and luxury upgraded lighting through the whole condo. This spacious condo is equipped With a large open concept living /dining room combination that has been upgraded with a fireplace add on and boasts 2 full bathrooms ,his and hers closets and extra large terrace with sunset views. A must see! (id:50886)
Property Details
| MLS® Number | W9370259 |
| Property Type | Single Family |
| Community Name | Goreway Drive Corridor |
| CommunityFeatures | Pet Restrictions |
| Features | In Suite Laundry |
| ParkingSpaceTotal | 1 |
Building
| BathroomTotal | 2 |
| BedroomsAboveGround | 2 |
| BedroomsBelowGround | 1 |
| BedroomsTotal | 3 |
| Amenities | Exercise Centre, Party Room, Recreation Centre, Storage - Locker |
| Appliances | Dishwasher, Dryer, Microwave, Refrigerator, Stove, Washer |
| CoolingType | Central Air Conditioning |
| ExteriorFinish | Concrete |
| FlooringType | Laminate, Tile |
| HeatingFuel | Natural Gas |
| HeatingType | Forced Air |
| SizeInterior | 999.992 - 1198.9898 Sqft |
| Type | Apartment |
Parking
| Garage |
Land
| Acreage | No |
Rooms
| Level | Type | Length | Width | Dimensions |
|---|---|---|---|---|
| Main Level | Kitchen | 12.9 m | 7.9 m | 12.9 m x 7.9 m |
| Main Level | Living Room | 11 m | 12.7 m | 11 m x 12.7 m |
| Main Level | Den | 7.6 m | 8 m | 7.6 m x 8 m |
| Main Level | Primary Bedroom | 10 m | 12.3 m | 10 m x 12.3 m |
| Main Level | Bedroom 2 | 10 m | 10 m | 10 m x 10 m |
| Main Level | Bathroom | 5 m | 4 m | 5 m x 4 m |
| Main Level | Dining Room | 13.7 m | 9 m | 13.7 m x 9 m |
Interested?
Contact us for more information
Natasha Pottinger
Salesperson
Royal LePage Meadowtowne Realty
6948 Financial Drive Suite A
Mississauga, Ontario L5N 8J4
6948 Financial Drive Suite A
Mississauga, Ontario L5N 8J4





















































