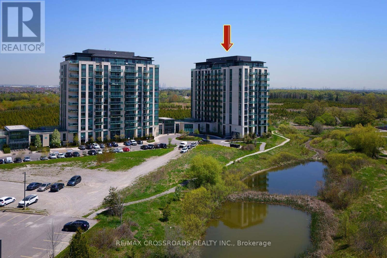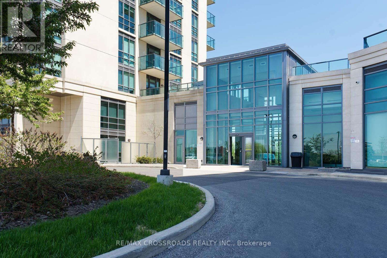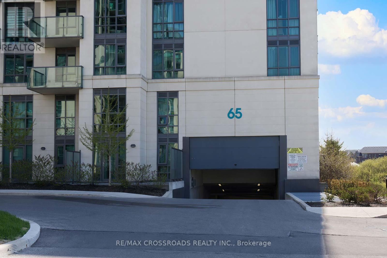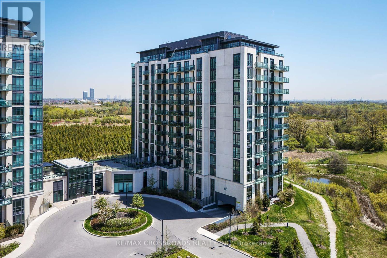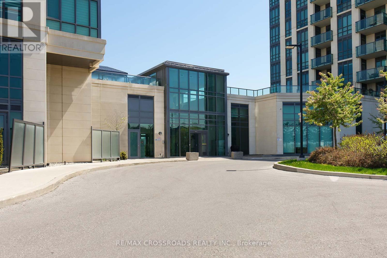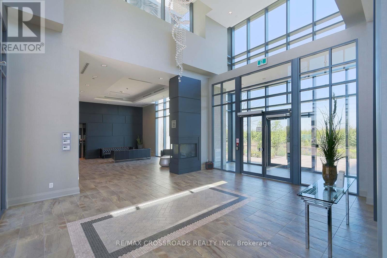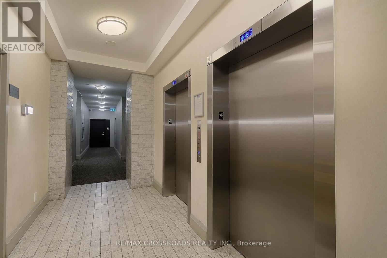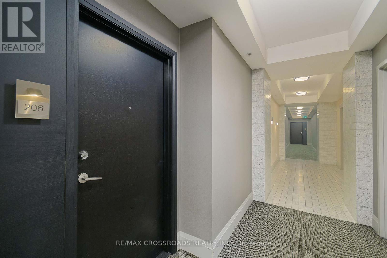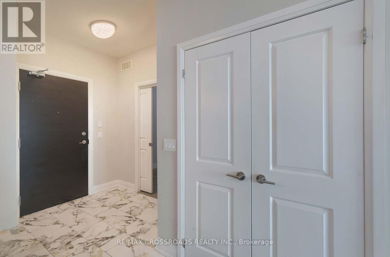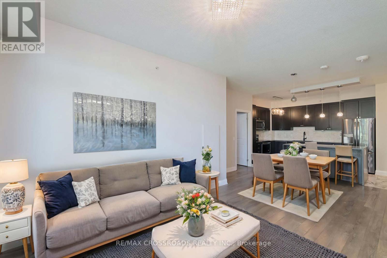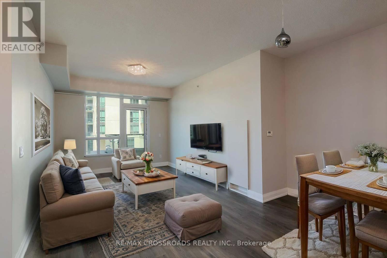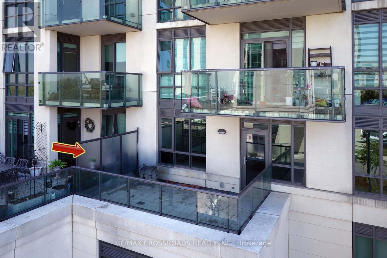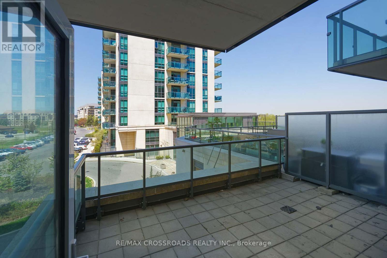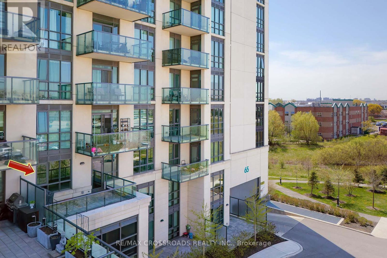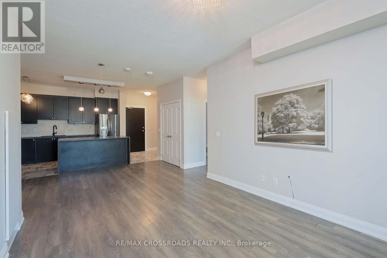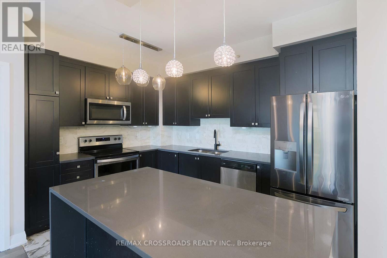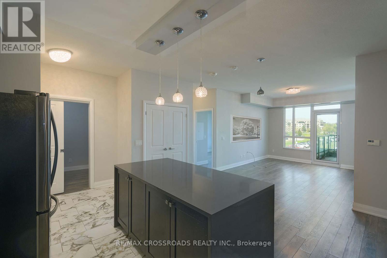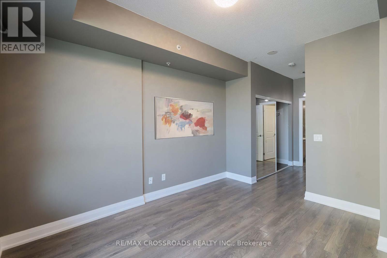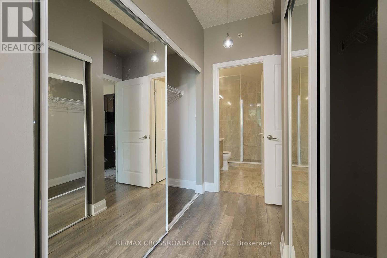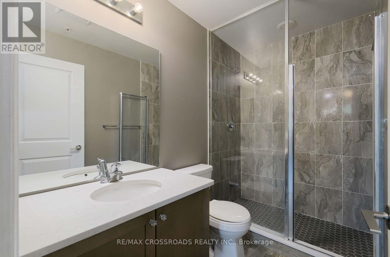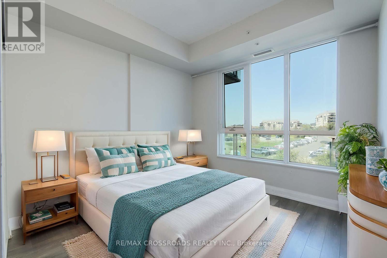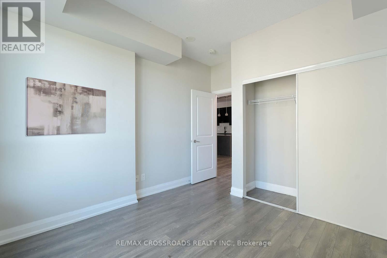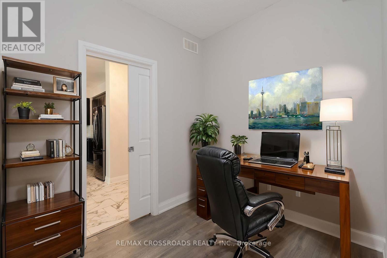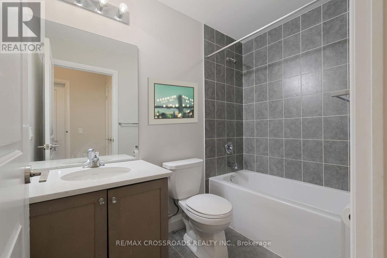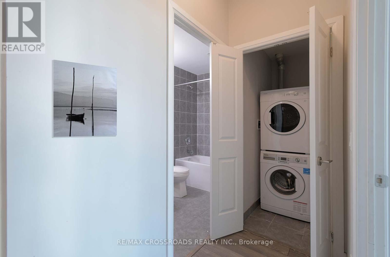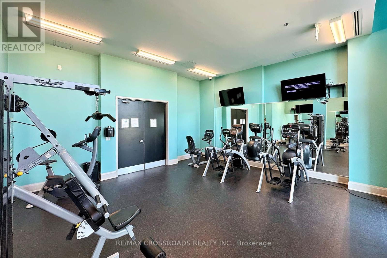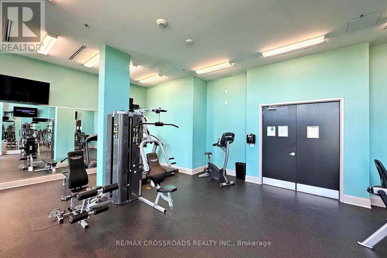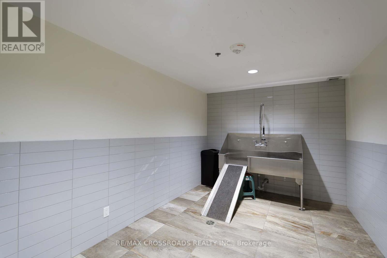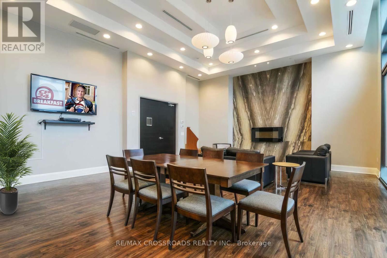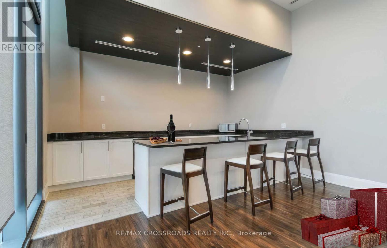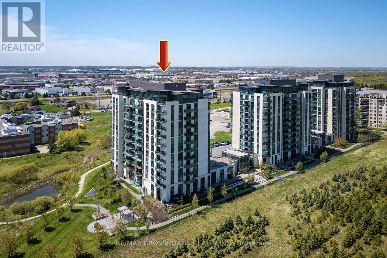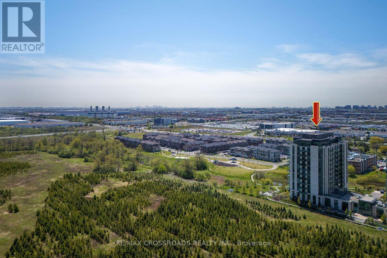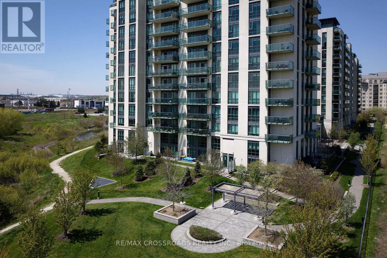206 - 65 Yorkland Boulevard Brampton, Ontario L6P 4M5
3 Bedroom
2 Bathroom
1,000 - 1,199 ft2
Forced Air
$599,000Maintenance, Common Area Maintenance
$809.83 Monthly
Maintenance, Common Area Maintenance
$809.83 MonthlySEE ADDITIONAL REMARKS TO DATA FORM. Some photos are virtually staged. (id:50886)
Property Details
| MLS® Number | W12147890 |
| Property Type | Single Family |
| Community Name | Goreway Drive Corridor |
| Community Features | Pet Restrictions |
Building
| Bathroom Total | 2 |
| Bedrooms Above Ground | 2 |
| Bedrooms Below Ground | 1 |
| Bedrooms Total | 3 |
| Exterior Finish | Brick |
| Flooring Type | Ceramic, Laminate |
| Heating Fuel | Natural Gas |
| Heating Type | Forced Air |
| Size Interior | 1,000 - 1,199 Ft2 |
| Type | Apartment |
Parking
| No Garage |
Land
| Acreage | No |
| Zoning Description | Residential - R4a |
Rooms
| Level | Type | Length | Width | Dimensions |
|---|---|---|---|---|
| Flat | Kitchen | 4 m | 2.7 m | 4 m x 2.7 m |
| Flat | Dining Room | 4.09 m | 2.6 m | 4.09 m x 2.6 m |
| Flat | Living Room | 3.3 m | 4.08 m | 3.3 m x 4.08 m |
| Flat | Primary Bedroom | 3.16 m | 6.44 m | 3.16 m x 6.44 m |
| Flat | Bedroom 2 | 3.12 m | 3.04 m | 3.12 m x 3.04 m |
| Flat | Den | 2.43 m | 2.31 m | 2.43 m x 2.31 m |
Contact Us
Contact us for more information
Aldo Tino Udovicic
Broker
www.getaldo.com/
RE/MAX Crossroads Realty Inc.
312 - 305 Milner Avenue
Toronto, Ontario M1B 3V4
312 - 305 Milner Avenue
Toronto, Ontario M1B 3V4
(416) 491-4002
(416) 756-1267

