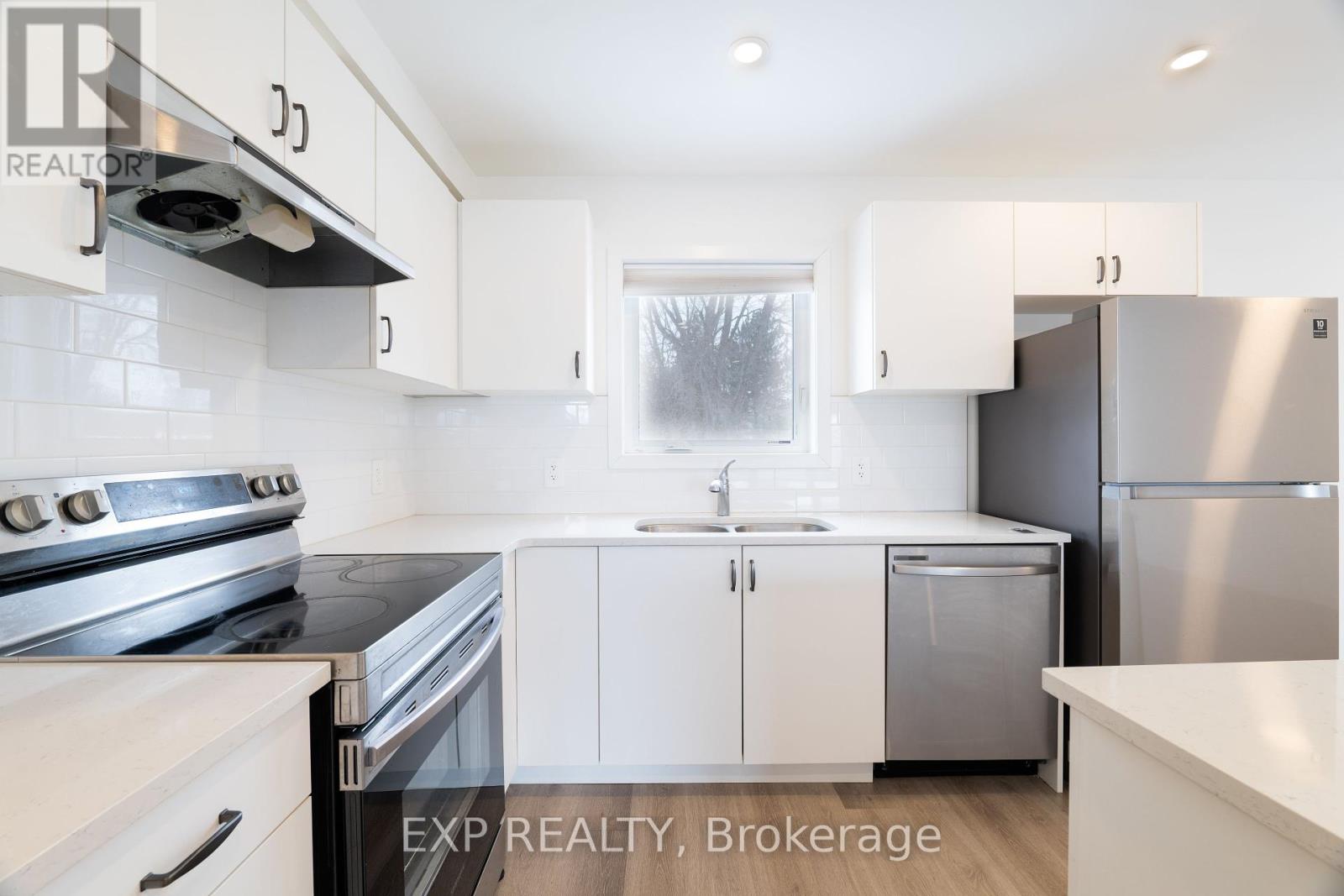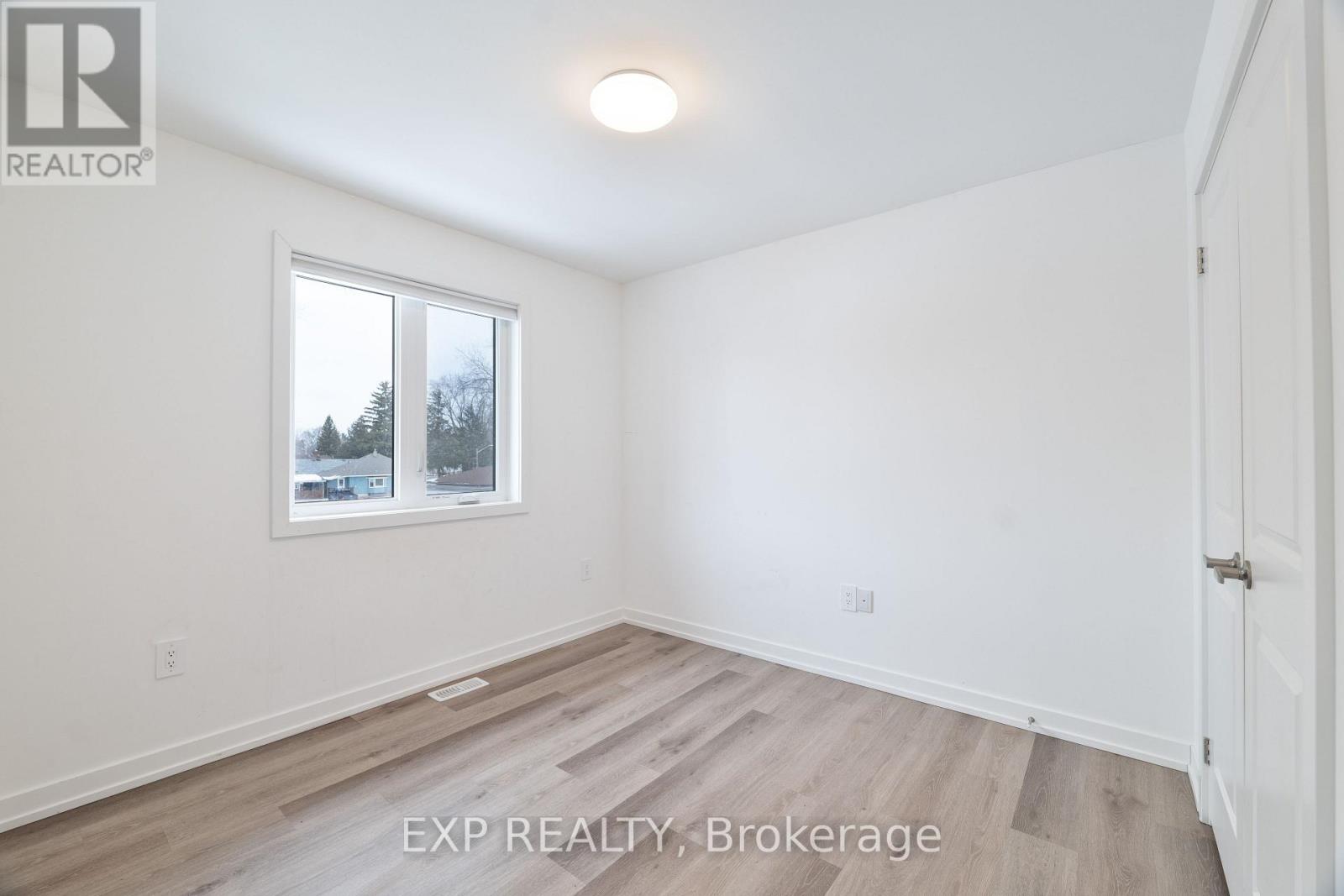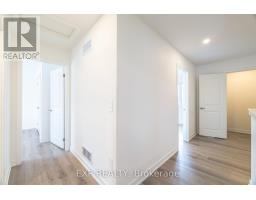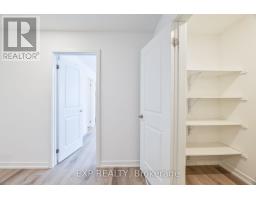206 - 6591 Montrose Road Niagara Falls, Ontario L2H 1M3
3 Bedroom
3 Bathroom
Central Air Conditioning
Forced Air
$2,400 Monthly
Welcome to 6591 Montrose Road Unit #206, a modern 3-bedroom, 2.5-bathroom townhouse offering 1,573 square feet of contemporary living space. This home features an open-concept layout with modern finishes, including stainless steel appliances and pot lights throughout the main living area. The spacious bedrooms provide ample comfort, and the property includes one dedicated parking space. Located in the desirable neighbourhood of Niagara Falls, this residence offers both convenience and style. (id:50886)
Property Details
| MLS® Number | X11960015 |
| Property Type | Single Family |
| Community Name | 218 - West Wood |
| Features | In Suite Laundry |
| Parking Space Total | 1 |
Building
| Bathroom Total | 3 |
| Bedrooms Above Ground | 3 |
| Bedrooms Total | 3 |
| Appliances | Water Heater, Dishwasher, Dryer, Range, Stove, Washer, Window Coverings |
| Construction Style Attachment | Attached |
| Cooling Type | Central Air Conditioning |
| Exterior Finish | Brick, Aluminum Siding |
| Half Bath Total | 1 |
| Heating Fuel | Natural Gas |
| Heating Type | Forced Air |
| Stories Total | 2 |
| Type | Row / Townhouse |
| Utility Water | Municipal Water |
Land
| Acreage | No |
| Sewer | Sanitary Sewer |
Rooms
| Level | Type | Length | Width | Dimensions |
|---|---|---|---|---|
| Second Level | Bathroom | Measurements not available | ||
| Second Level | Other | 2.21 m | 1.17 m | 2.21 m x 1.17 m |
| Second Level | Primary Bedroom | 4.9 m | 3.05 m | 4.9 m x 3.05 m |
| Second Level | Bedroom | 2.74 m | 2.9 m | 2.74 m x 2.9 m |
| Second Level | Bedroom | 3.05 m | 3.05 m | 3.05 m x 3.05 m |
| Second Level | Bathroom | Measurements not available | ||
| Main Level | Kitchen | 3.35 m | 3.68 m | 3.35 m x 3.68 m |
| Main Level | Living Room | 4.67 m | 4.65 m | 4.67 m x 4.65 m |
| Main Level | Dining Room | 2.9 m | 3.68 m | 2.9 m x 3.68 m |
| Main Level | Bathroom | Measurements not available | ||
| Main Level | Utility Room | Measurements not available | ||
| Main Level | Foyer | Measurements not available |
Contact Us
Contact us for more information
Peter Muraca
Salesperson
www.muracagroup.ca/
Exp Realty
21 King St W Unit A 5/fl
Hamilton, Ontario L8P 4W7
21 King St W Unit A 5/fl
Hamilton, Ontario L8P 4W7
(866) 530-7737
(647) 849-3180





































































