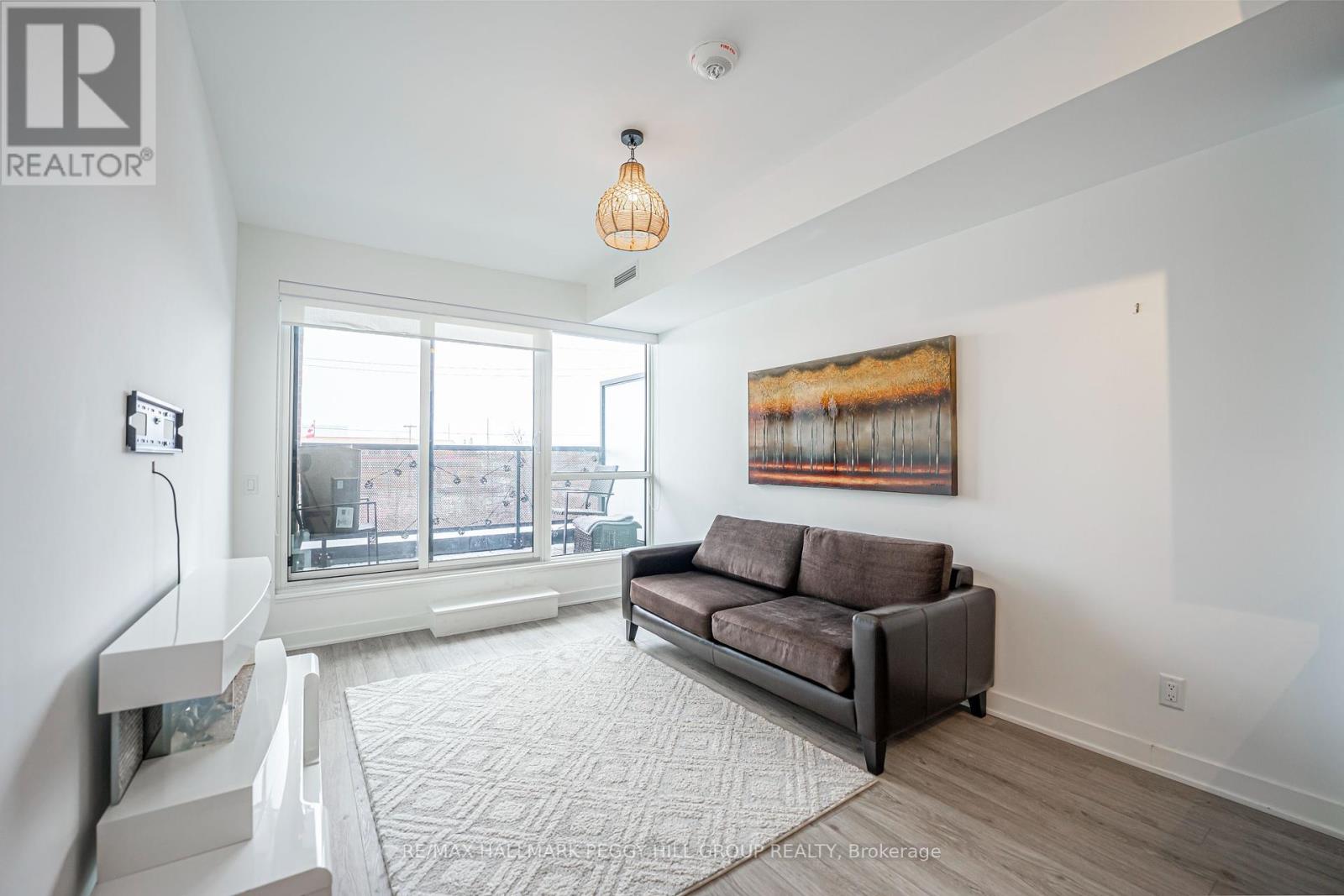206 - 681 Yonge Street Barrie, Ontario L4N 4E8
$2,250 Monthly
MODERN CONDO FOR LEASE IN A PRIME LOCATION WITH EVERYDAY CONVENIENCE! Discover 681 Yonge Street #206 in Barrie, a beautiful condo designed for comfortable living and exceptional convenience. Positioned within walking distance of the GO Station, this home makes commuting effortless. Nearby schools, parks, shopping, and highway access further enhance its appeal. Inside, the east-facing primary bedroom offers a tranquil retreat, illuminated by soothing morning sunlight. The open-concept living room and kitchen extend this bright, inviting atmosphere, creating a versatile space for relaxing or hosting. Thoughtful features like in-suite laundry, conveniently placed near the primary bedroom and bathroom, add practicality to your day-to-day living. This condo offers the convenience of a well-connected location paired with a welcoming interior that makes it easy to feel at home. Experience a lifestyle of ease and accessibility at this exceptional condo for lease! (id:50886)
Property Details
| MLS® Number | S11906374 |
| Property Type | Single Family |
| Community Name | Painswick South |
| AmenitiesNearBy | Park, Public Transit, Schools |
| CommunityFeatures | Pet Restrictions |
| Features | Balcony |
Building
| BathroomTotal | 1 |
| BedroomsAboveGround | 1 |
| BedroomsBelowGround | 1 |
| BedroomsTotal | 2 |
| Amenities | Exercise Centre, Party Room, Storage - Locker |
| Appliances | Oven - Built-in, Dishwasher, Dryer, Furniture, Microwave, Refrigerator, Stove, Washer |
| CoolingType | Central Air Conditioning |
| ExteriorFinish | Brick |
| FlooringType | Vinyl |
| HeatingFuel | Natural Gas |
| HeatingType | Forced Air |
| SizeInterior | 699.9943 - 798.9932 Sqft |
| Type | Apartment |
Parking
| Underground |
Land
| Acreage | No |
| LandAmenities | Park, Public Transit, Schools |
Rooms
| Level | Type | Length | Width | Dimensions |
|---|---|---|---|---|
| Main Level | Foyer | 1.35 m | 4.17 m | 1.35 m x 4.17 m |
| Main Level | Kitchen | 4.17 m | 3.15 m | 4.17 m x 3.15 m |
| Main Level | Living Room | 4.24 m | 3.12 m | 4.24 m x 3.12 m |
| Main Level | Primary Bedroom | 5.77 m | 2.64 m | 5.77 m x 2.64 m |
| Main Level | Other | 1.8 m | 1.47 m | 1.8 m x 1.47 m |
| Main Level | Den | 2.46 m | 2.21 m | 2.46 m x 2.21 m |
Interested?
Contact us for more information
Peggy Hill
Broker
374 Huronia Road #101, 106415 & 106419
Barrie, Ontario L4N 8Y9
Yenifer Dias Vieira
Salesperson
374 Huronia Road #101, 106415 & 106419
Barrie, Ontario L4N 8Y9

























