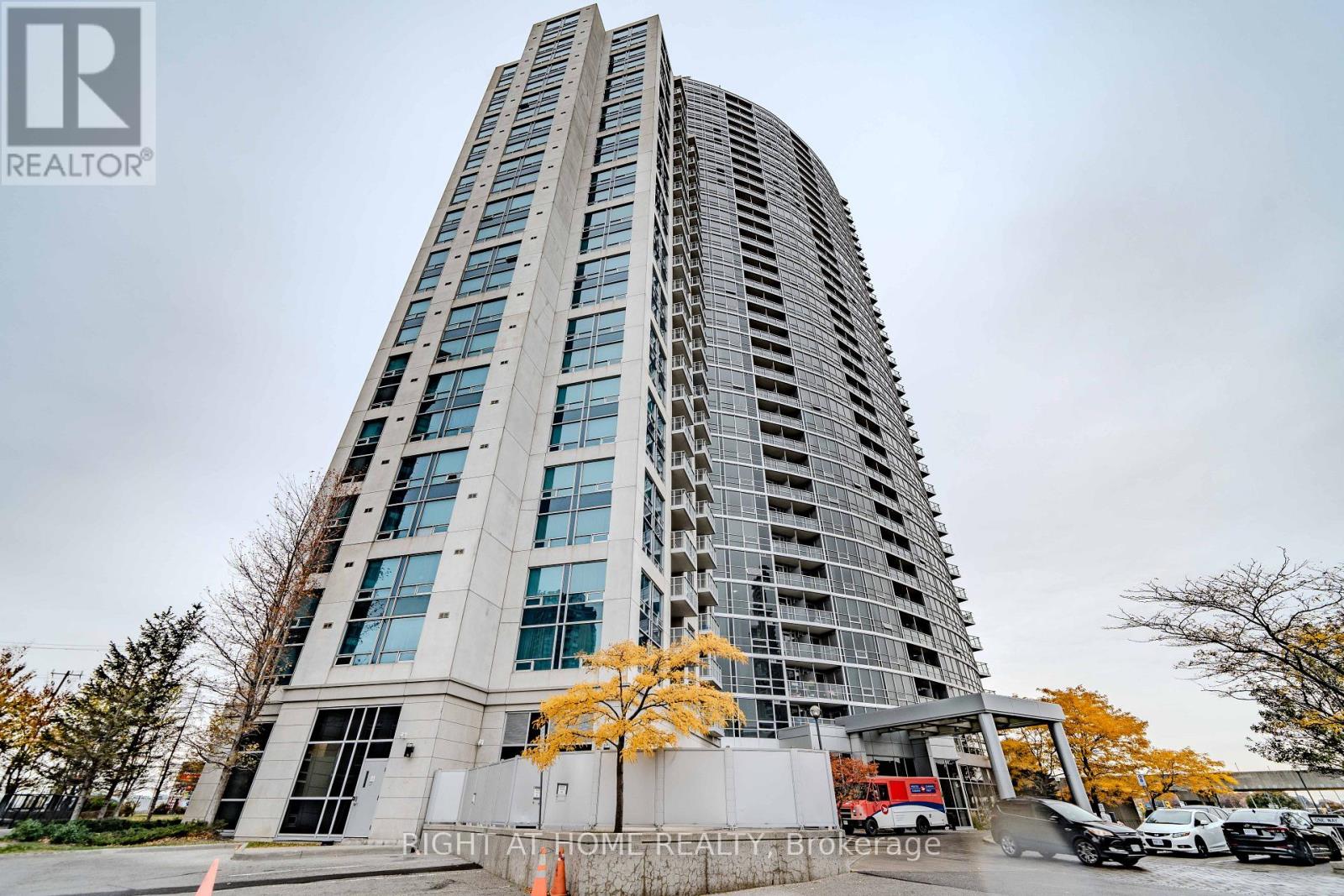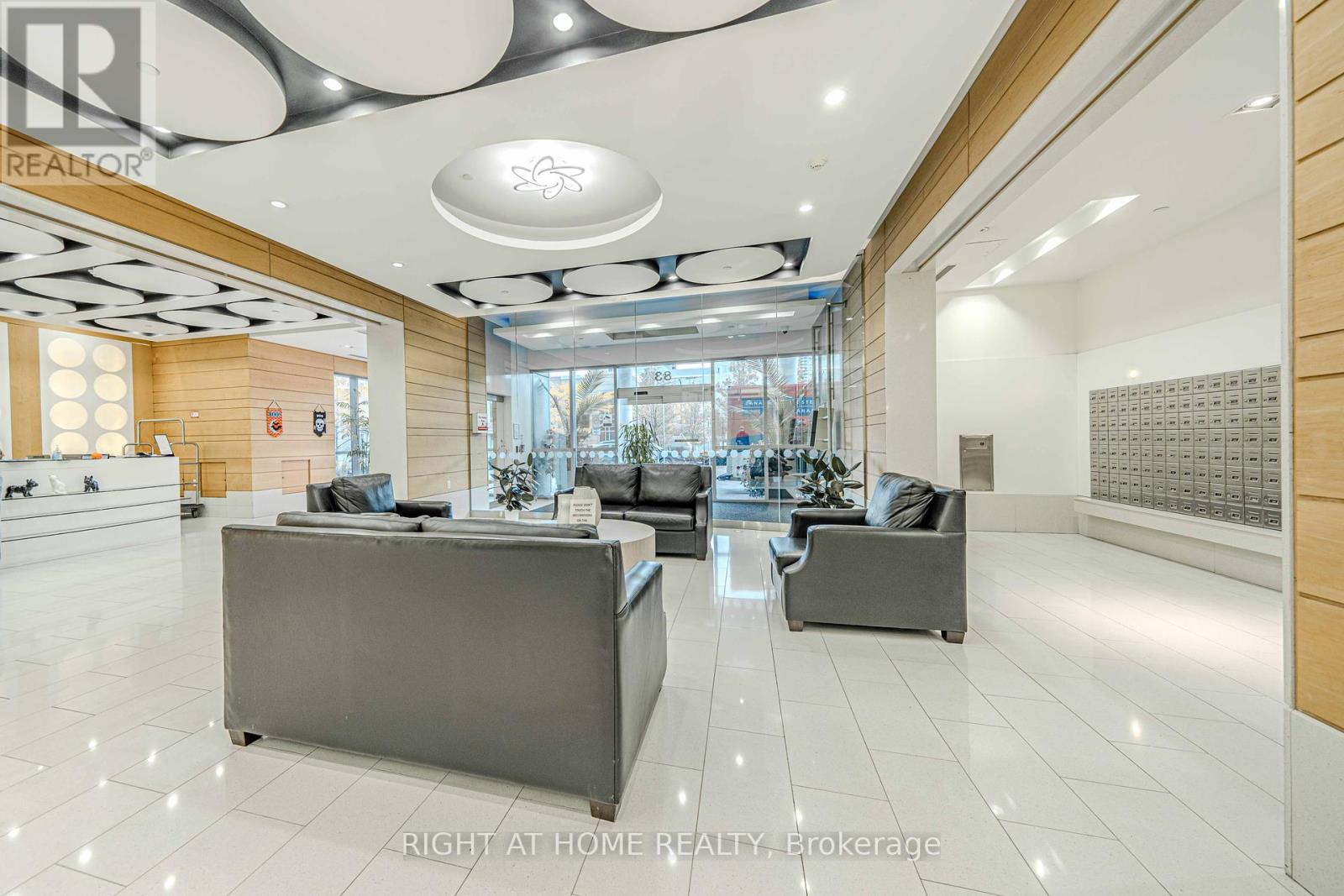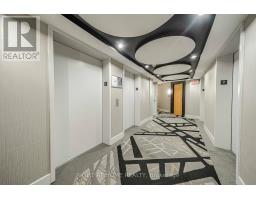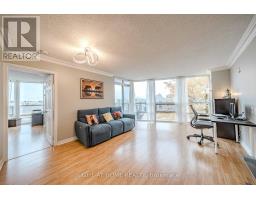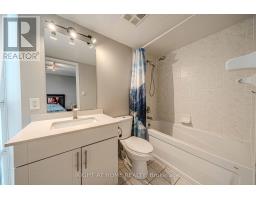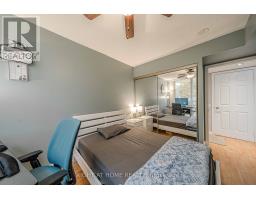206 - 83 Borough Drive Toronto, Ontario M1P 5E4
$625,000Maintenance, Heat, Water, Parking, Insurance, Common Area Maintenance
$688.88 Monthly
Maintenance, Heat, Water, Parking, Insurance, Common Area Maintenance
$688.88 Monthly2Br + Den In Luxury Tridel Building. Spacious Split Bedroom Layout. Sun-Filled Unit W/ Floor To Ceiling Windows. Open Balcony. Modern KitchenW/ Newer Appliances & Granite Counters. Crown Moulding. Freshly Painted. Convenient Location W/ Transit At Your Doorstep. Quick Access To401 & 404. Steps To All Shopping, Restaurants, YMCA & More. Fabulous Amenities Including 24 Hour Security, Gym, Indoor Pool, Meeting/PartyRoom, Virtual Golf Center, 24 Hr Concierge, Sauna, Etc. Motivated seller (id:50886)
Property Details
| MLS® Number | E9512840 |
| Property Type | Single Family |
| Community Name | Bendale |
| CommunityFeatures | Pet Restrictions |
| Features | Balcony, In Suite Laundry, Sauna |
| ParkingSpaceTotal | 1 |
| PoolType | Indoor Pool |
Building
| BathroomTotal | 2 |
| BedroomsAboveGround | 2 |
| BedroomsBelowGround | 1 |
| BedroomsTotal | 3 |
| Amenities | Exercise Centre, Party Room, Sauna, Visitor Parking, Security/concierge |
| Appliances | Blinds, Dishwasher, Dryer, Microwave, Refrigerator, Stove, Washer |
| CoolingType | Central Air Conditioning |
| ExteriorFinish | Concrete |
| FlooringType | Laminate, Ceramic |
| HeatingFuel | Natural Gas |
| HeatingType | Forced Air |
| SizeInterior | 899.9921 - 998.9921 Sqft |
| Type | Apartment |
Parking
| Underground |
Land
| Acreage | No |
Rooms
| Level | Type | Length | Width | Dimensions |
|---|---|---|---|---|
| Flat | Bedroom | 3.97 m | 3.66 m | 3.97 m x 3.66 m |
| Flat | Bedroom 2 | 3.36 m | 3.05 m | 3.36 m x 3.05 m |
| Flat | Den | 2.49 m | 2.44 m | 2.49 m x 2.44 m |
| Flat | Dining Room | 5.78 m | 3.91 m | 5.78 m x 3.91 m |
| Flat | Kitchen | 2.45 m | 2.45 m | 2.45 m x 2.45 m |
| Flat | Living Room | 5.78 m | 3.91 m | 5.78 m x 3.91 m |
https://www.realtor.ca/real-estate/27585997/206-83-borough-drive-toronto-bendale-bendale
Interested?
Contact us for more information
Madhuri Rajiv Chaudhari
Salesperson
1396 Don Mills Rd Unit B-121
Toronto, Ontario M3B 0A7

