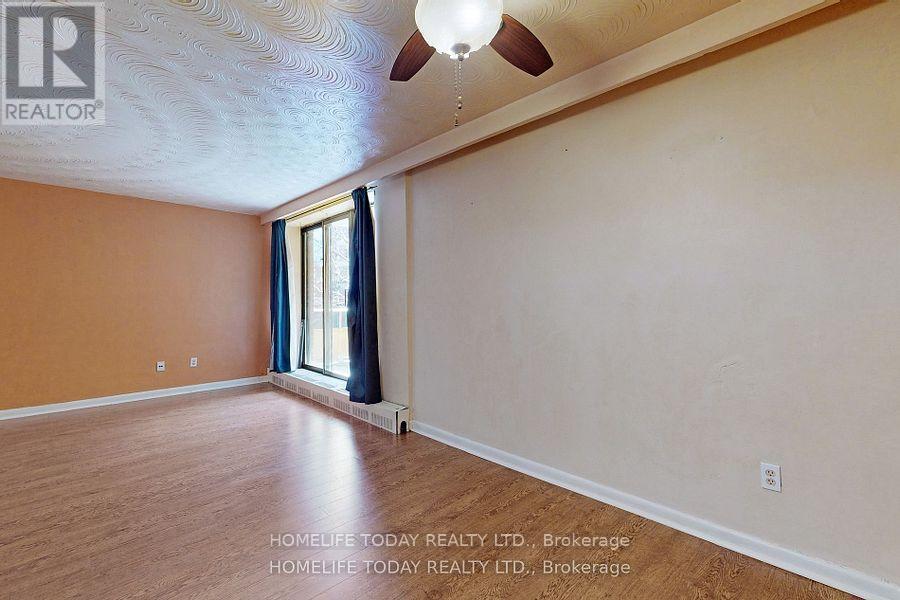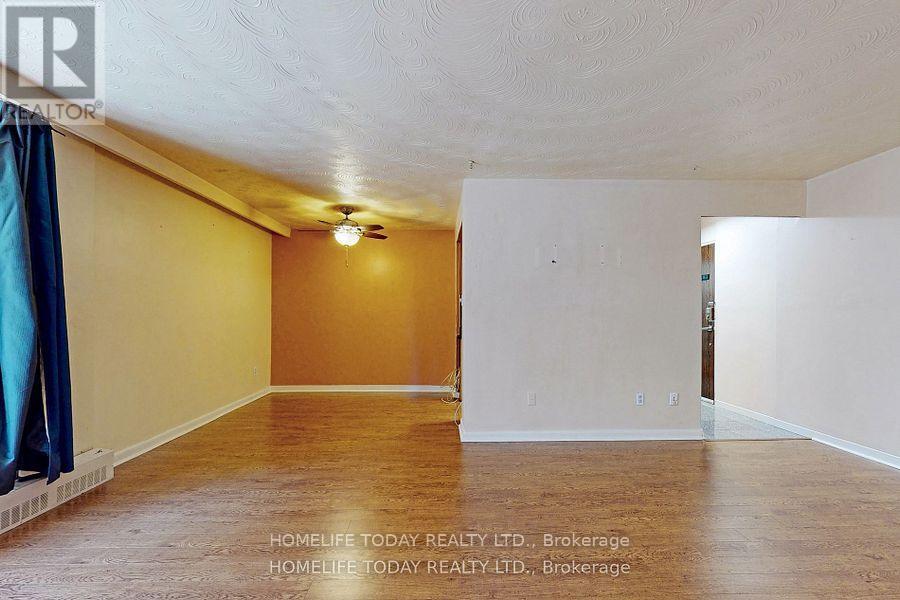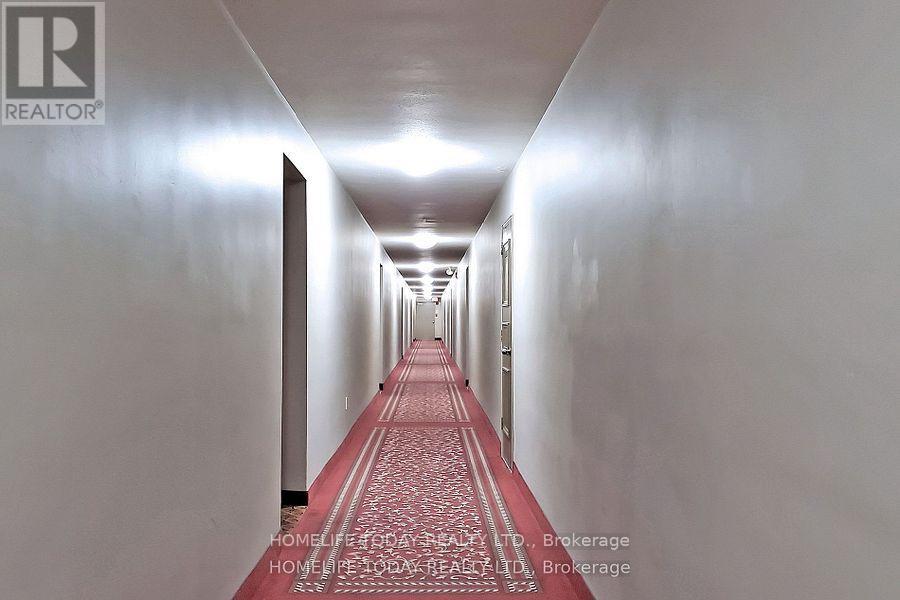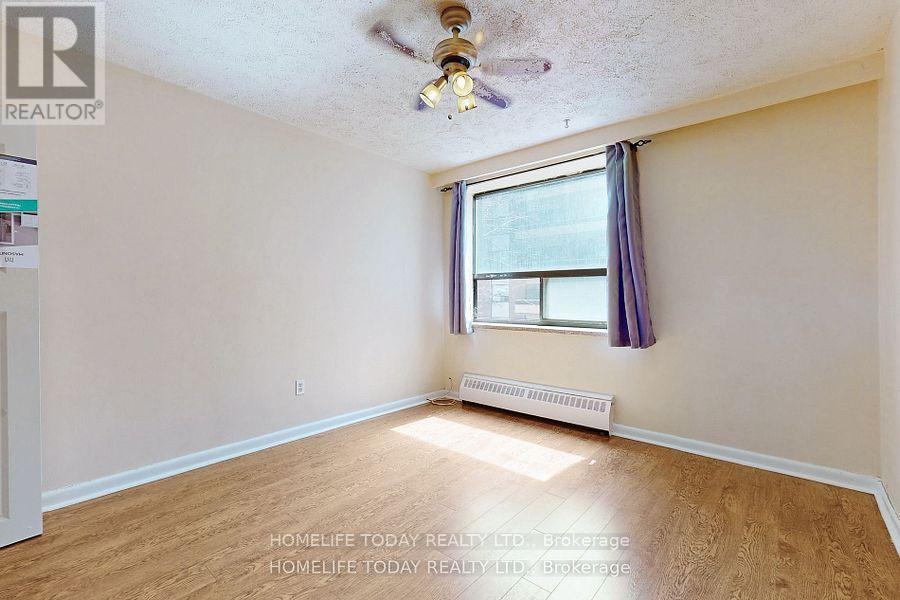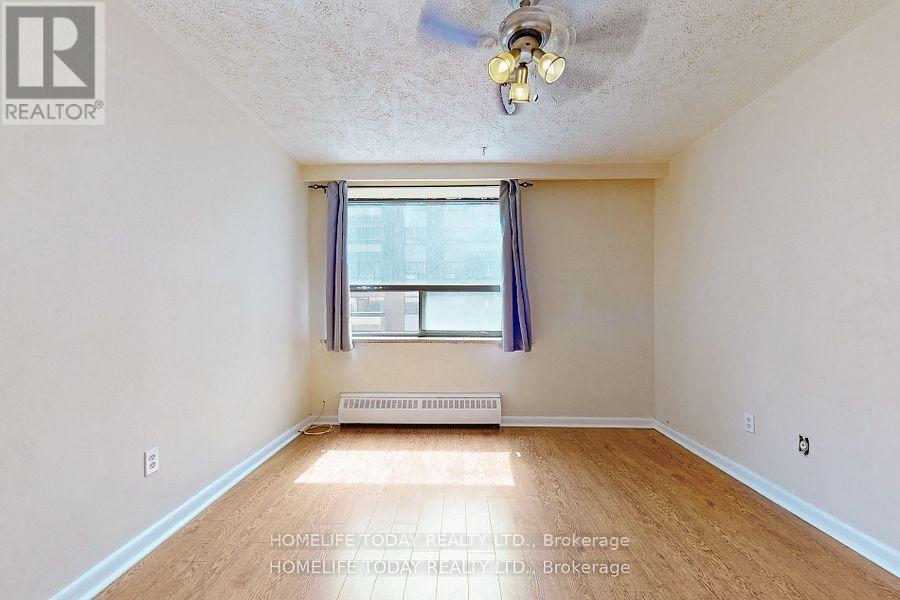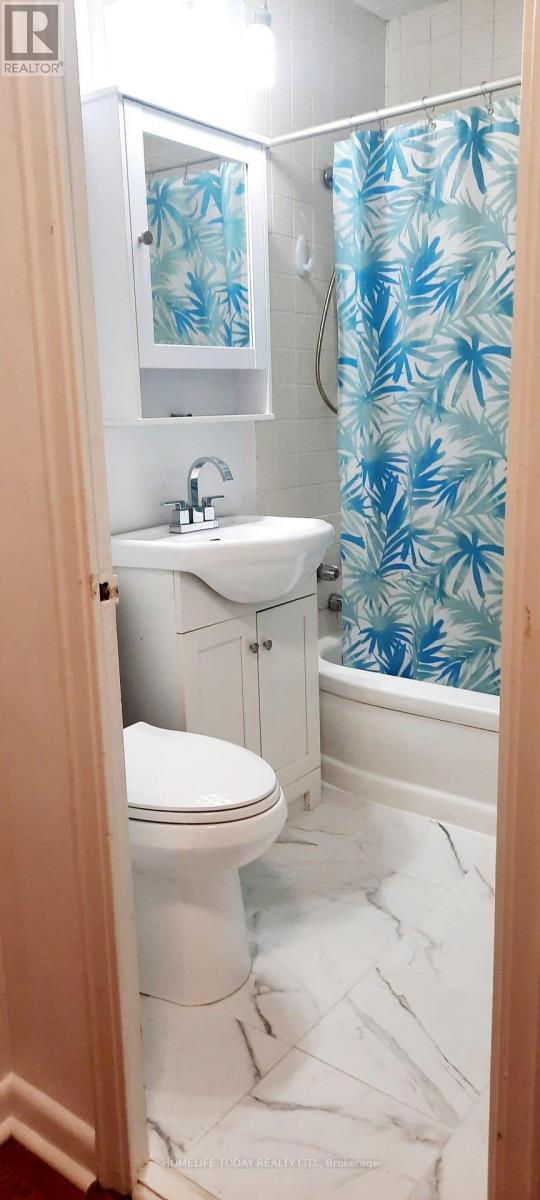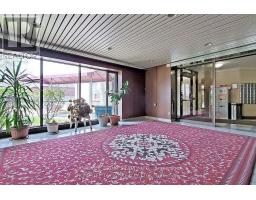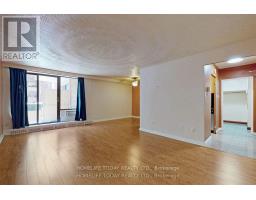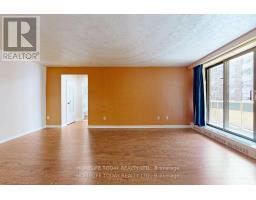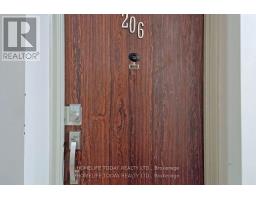206 - 921 Midland Avenue Toronto, Ontario M1K 4G2
$2,200 Monthly
Prime Location! Elegant 1-Bed, 1-Bath Condo with Abundant Natural Light This spacious condo unit offers a blend of comfort and convenience in a high-demand area. Boasting a bright, open design, the space is flooded with natural sunlight from large windows and features a walk-out balcony, perfect for enjoying a morning coffee or evening relaxation. All Utilities (hydro, heat, and water) are included in the rental, along with a parking spot and a locker for added convenience. An additional bonus room can be utilized as extra storage or a cozy home office, providing valuable flexibility to suit your needs. The property's large bedroom, complete with windows, creates a serene retreat. Located in the sought-after Midland & Eglinton area, this condo is within walking distance to the Kennedy Subway, the Eglinton Crosstown LRT, GO Train, shopping centers, grocery stores, a variety of restaurants, libraries, medical clinics, and much more. Don't miss the opportunity to live in this prime location, offering unparalleled accessibility and amenities. (id:50886)
Property Details
| MLS® Number | E12036380 |
| Property Type | Single Family |
| Neigbourhood | Scarborough |
| Community Name | Eglinton East |
| Amenities Near By | Hospital, Park, Public Transit, Schools, Place Of Worship |
| Community Features | Pet Restrictions |
| Features | Balcony, Carpet Free, Laundry- Coin Operated |
| Parking Space Total | 1 |
Building
| Bathroom Total | 1 |
| Bedrooms Above Ground | 1 |
| Bedrooms Total | 1 |
| Amenities | Party Room, Visitor Parking, Storage - Locker |
| Appliances | Intercom, Microwave, Stove, Washer, Window Coverings, Refrigerator |
| Cooling Type | Window Air Conditioner |
| Exterior Finish | Brick |
| Flooring Type | Laminate |
| Heating Fuel | Electric |
| Heating Type | Baseboard Heaters |
| Size Interior | 600 - 699 Ft2 |
| Type | Apartment |
Parking
| Garage |
Land
| Acreage | No |
| Land Amenities | Hospital, Park, Public Transit, Schools, Place Of Worship |
Rooms
| Level | Type | Length | Width | Dimensions |
|---|---|---|---|---|
| Flat | Living Room | Measurements not available | ||
| Flat | Dining Room | Measurements not available | ||
| Flat | Kitchen | Measurements not available | ||
| Flat | Primary Bedroom | Measurements not available |
Contact Us
Contact us for more information
Kamal Ahmed
Salesperson
(416) 298-3200
linkedin.com/in/kamal-ahmed-76706b173
11 Progress Avenue Suite 200
Toronto, Ontario M1P 4S7
(416) 298-3200
(416) 298-3440
www.homelifetoday.com








