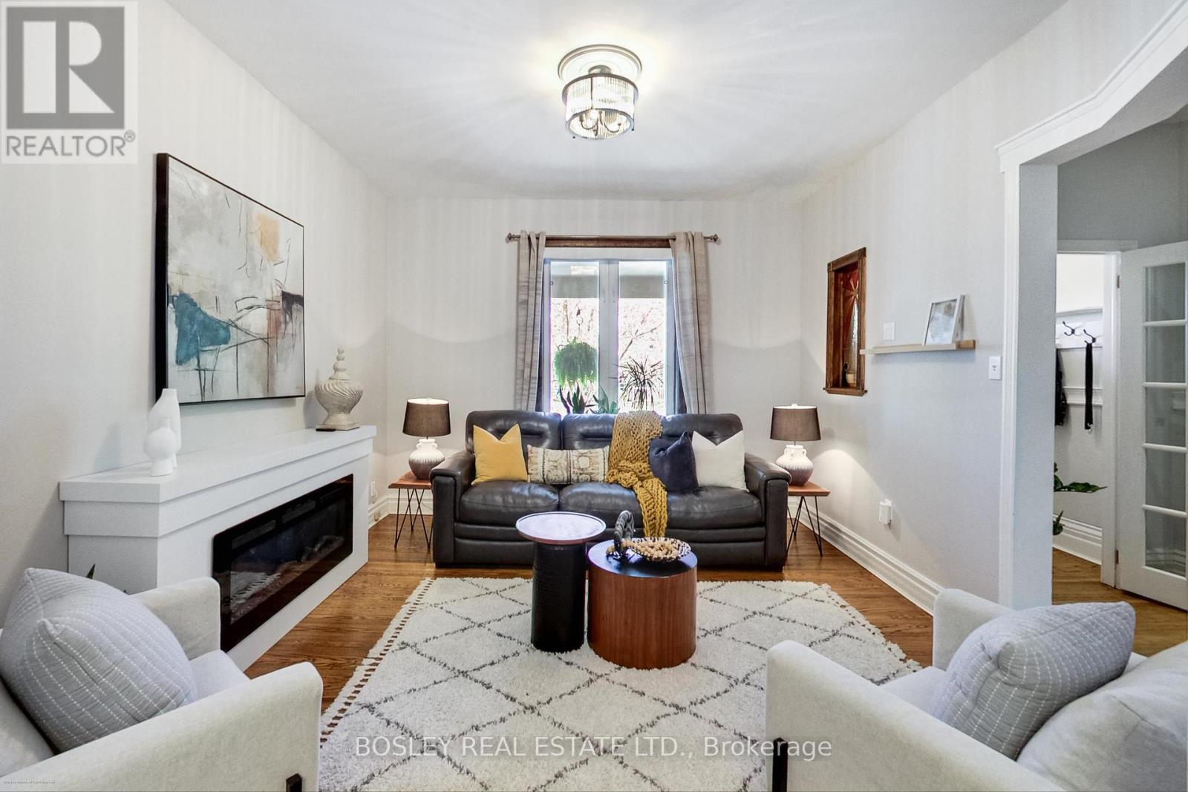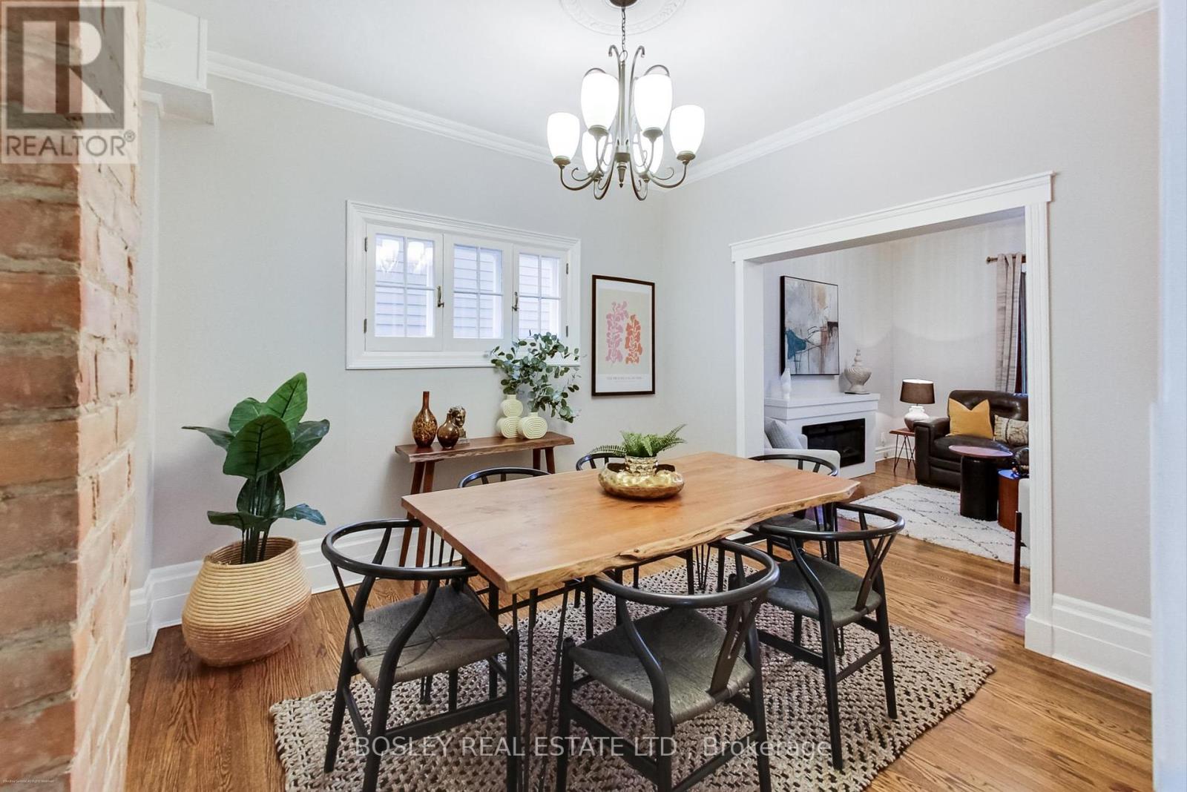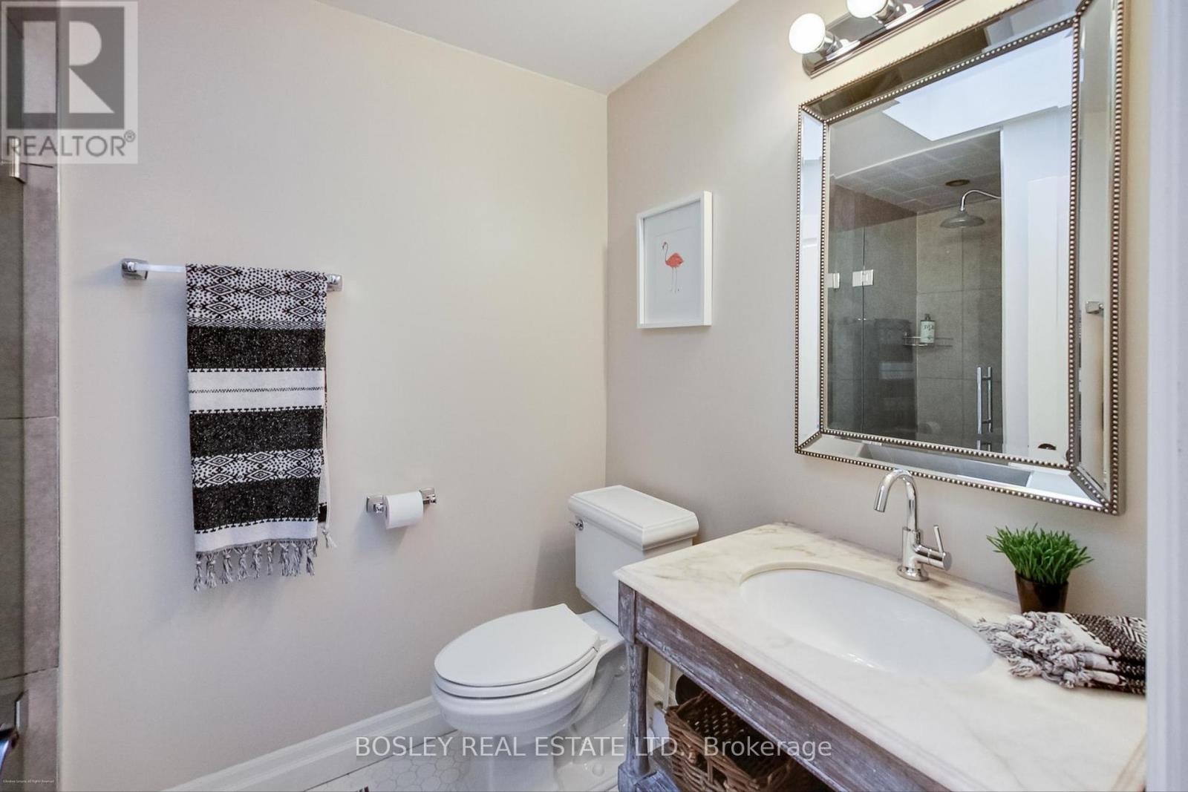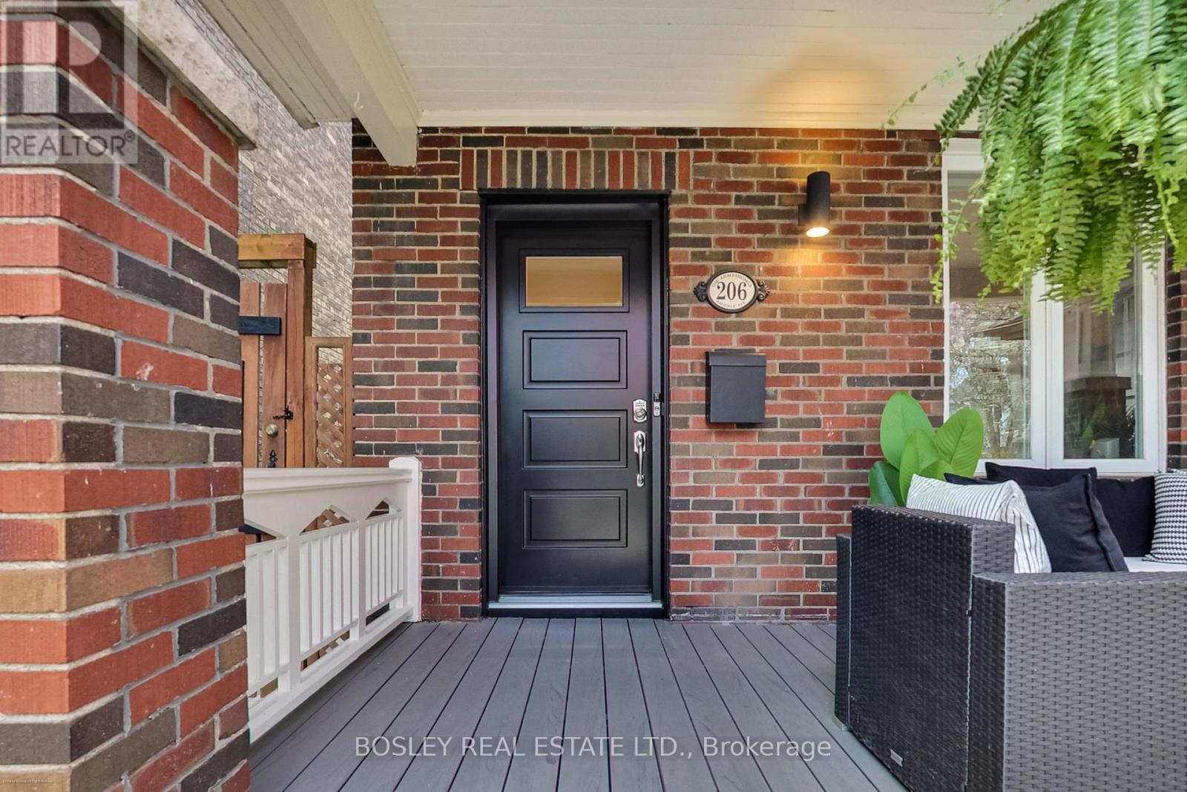206 Ashdale Avenue Toronto, Ontario M4L 2Y9
$1,299,000
Step into charm, comfort, and everyday magic with this beautifully fully detached home sitting pretty on a 25 x 115 ft lot in one of the city's most loved neighbourhoods. With 3 spacious bedrooms and 3 bathrooms, there's room for families, professionals, and everyone in between. The primary bedroom is a true retreat, featuring a vaulted ceiling, a private 3-piece ensuite, and a walkout to a west-facing deck. Hello, golden-hour sunsets!The bright and airy kitchen is made for real life and real connection, with built-in benches in the breakfast nook and a cozy office nook with heated floors. The custom electric fireplace brings the living space to life, perfect for relaxed evenings or lively gatherings. And then there's the front and backyard. Professionally landscaped and private, it leads to a 100 sq ft all-season studio with heated floors. An inspiring space for a home office, gym, yoga room, or your next big idea. Start your mornings on the inviting front porch with a coffee in hand, then stroll to local cafés, great restaurants, unique shops, great schools, green parks, the beach, and transit all just steps away. This is more than a house, it's a lifestyle and a community you'll love living. Come see it for yourself!. (id:50886)
Open House
This property has open houses!
2:00 pm
Ends at:4:00 pm
2:00 pm
Ends at:4:00 pm
Property Details
| MLS® Number | E12134632 |
| Property Type | Single Family |
| Community Name | Greenwood-Coxwell |
| Amenities Near By | Public Transit, Park, Schools |
Building
| Bathroom Total | 3 |
| Bedrooms Above Ground | 3 |
| Bedrooms Total | 3 |
| Amenities | Fireplace(s) |
| Appliances | Oven - Built-in, Dishwasher, Dryer, Hood Fan, Microwave, Oven, Stove, Washer, Window Coverings |
| Basement Development | Unfinished |
| Basement Type | N/a (unfinished) |
| Construction Style Attachment | Detached |
| Cooling Type | Central Air Conditioning |
| Exterior Finish | Aluminum Siding, Brick |
| Fireplace Present | Yes |
| Fireplace Total | 1 |
| Flooring Type | Hardwood, Ceramic |
| Foundation Type | Unknown |
| Half Bath Total | 1 |
| Heating Fuel | Natural Gas |
| Heating Type | Forced Air |
| Stories Total | 2 |
| Size Interior | 1,500 - 2,000 Ft2 |
| Type | House |
| Utility Water | Municipal Water |
Parking
| No Garage |
Land
| Acreage | No |
| Fence Type | Fenced Yard |
| Land Amenities | Public Transit, Park, Schools |
| Sewer | Sanitary Sewer |
| Size Depth | 115 Ft ,3 In |
| Size Frontage | 25 Ft |
| Size Irregular | 25 X 115.3 Ft |
| Size Total Text | 25 X 115.3 Ft |
Rooms
| Level | Type | Length | Width | Dimensions |
|---|---|---|---|---|
| Second Level | Primary Bedroom | 5.4 m | 3.2 m | 5.4 m x 3.2 m |
| Second Level | Bedroom 2 | 4.4 m | 3.4 m | 4.4 m x 3.4 m |
| Second Level | Bedroom 3 | 3.2 m | 2.8 m | 3.2 m x 2.8 m |
| Main Level | Living Room | 3.6 m | 3.9 m | 3.6 m x 3.9 m |
| Main Level | Dining Room | 3.2 m | 3.4 m | 3.2 m x 3.4 m |
| Main Level | Kitchen | 3.3 m | 2.8 m | 3.3 m x 2.8 m |
| Main Level | Eating Area | 2 m | 2.8 m | 2 m x 2.8 m |
| Main Level | Den | 2.1 m | 2.3 m | 2.1 m x 2.3 m |
| Ground Level | Office | 3.4 m | 2.2 m | 3.4 m x 2.2 m |
Contact Us
Contact us for more information
Maryam Zakeri
Salesperson
1108 Queen Street West
Toronto, Ontario M6J 1H9
(416) 530-1100
(416) 530-1200
www.bosleyrealestate.com/





























































































