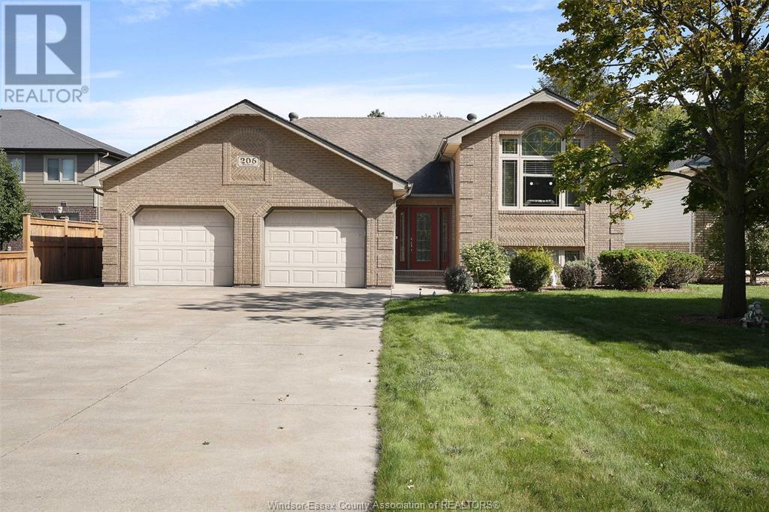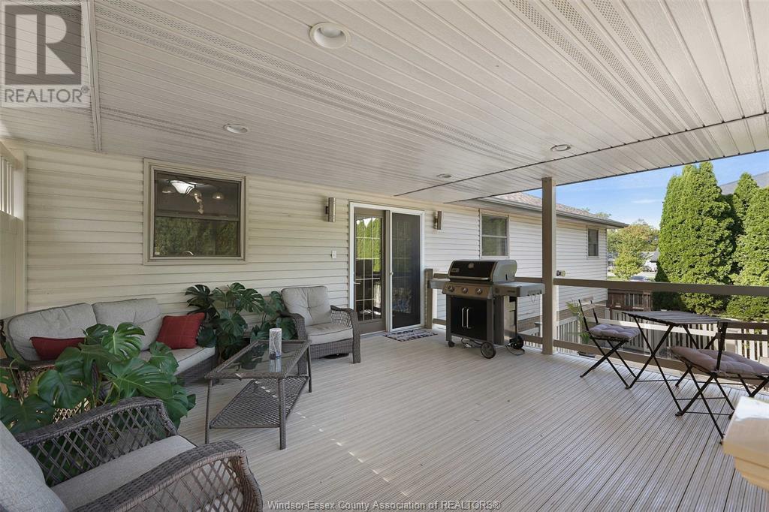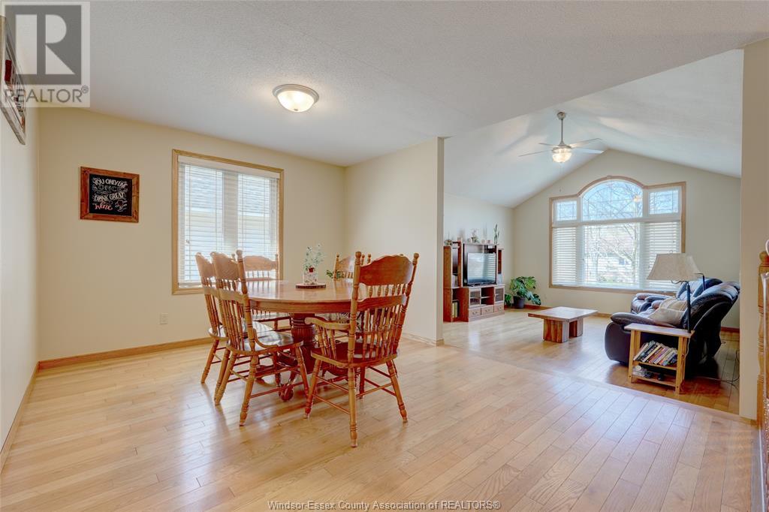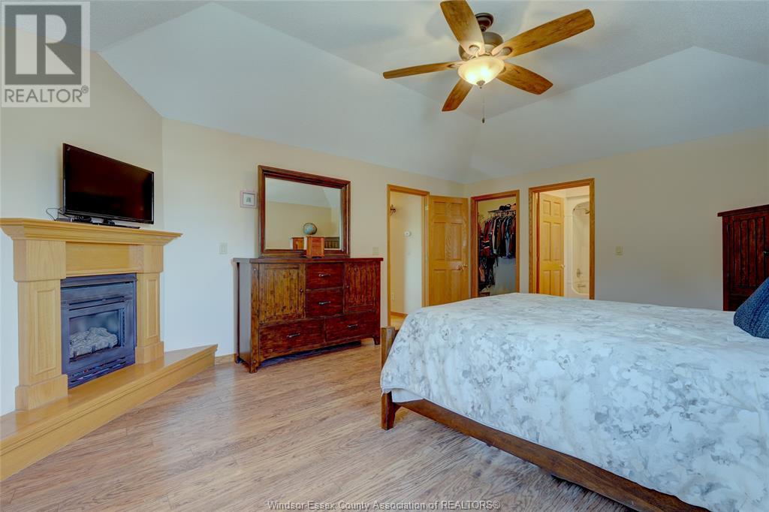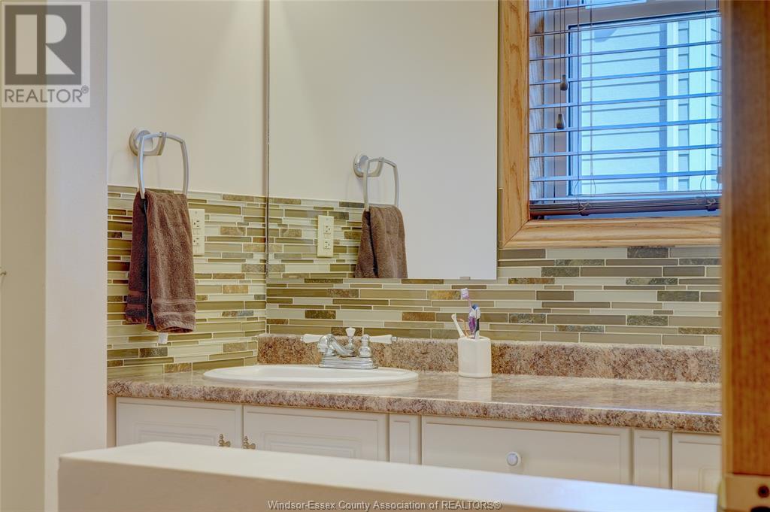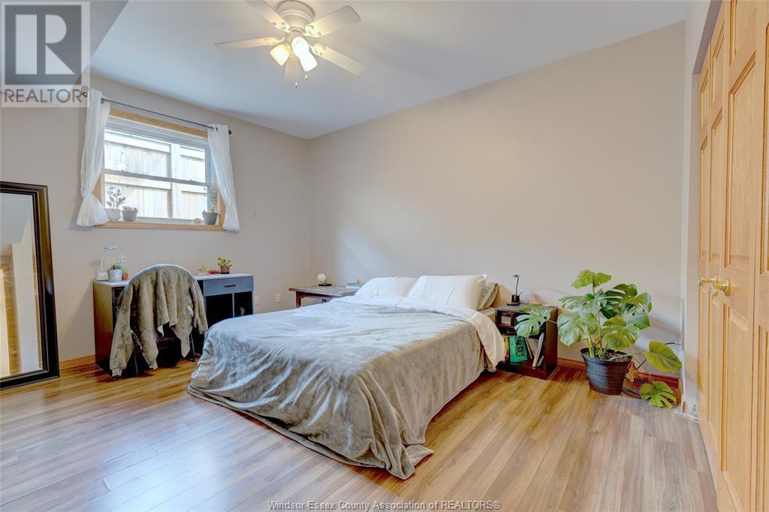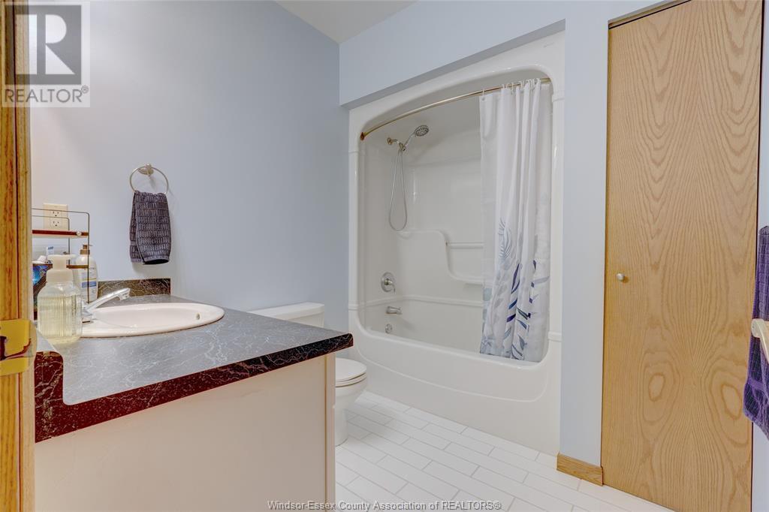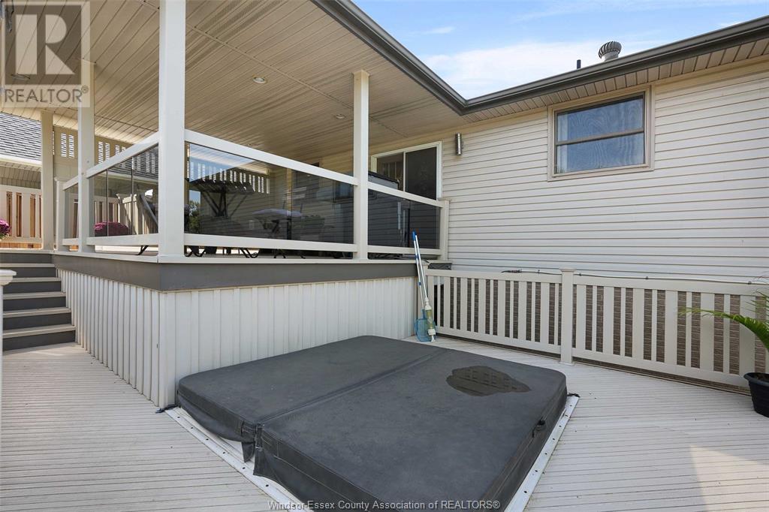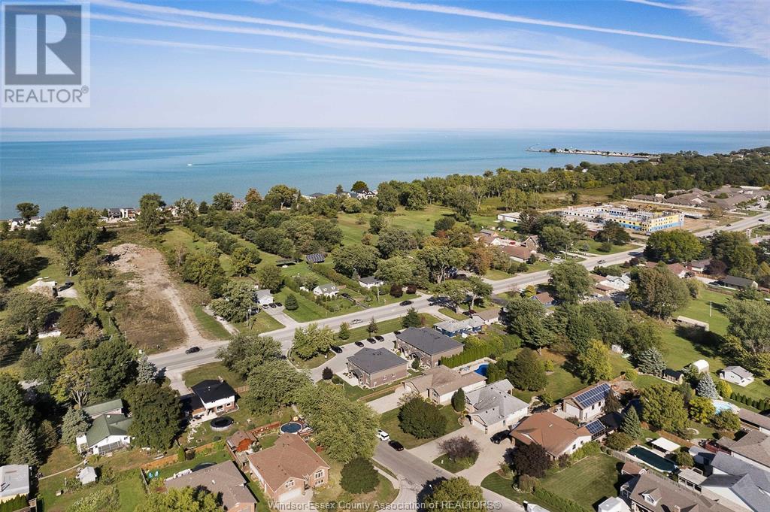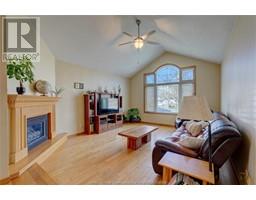206 Beechwood Lakeshore, Ontario N8L 1E2
$749,900
Entertainer's dream home offers approx. 3200 sq ft of fin. space on a huge 295' deep lot w/in-ground pool, hot tub & lrg covered 2 tiered comp. deck.Open concept layout offers plenty of space w/beaut. hardwood flrs, living rm w/cathedral ceilings & gas fp, spacious dining rm, & eat-in kitch offering ss appl., gas range, granite countertops & stone backsplash.Primary retreat offers plenty of privacy, gas fp, walk-in closet and 5 pc. ensuite.Lwr lvl has grade entrance to rear yard, family rm, games rm, office area, 2 additional bdrms and a 4 pc. bth.The party is here!Enjoy summer nights in this heated sports pool (new liner 2024), chilling in the hot tub, morning coffees on the large covered deck w/glass railing & evenings around the bonfire at the back of this deep 0.4 acre property.Plenty of parking in the 3 car wide concrete drive & 2 1/2 garage.This street will soon be a quiet cul-de-sac as per the Town of Lakeshore's future plans. What an amazing opportunity to own your dream home! (id:50886)
Property Details
| MLS® Number | 25008120 |
| Property Type | Single Family |
| Features | Double Width Or More Driveway, Concrete Driveway, Finished Driveway, Front Driveway |
| Pool Features | Pool Equipment |
| Pool Type | Inground Pool |
Building
| Bathroom Total | 3 |
| Bedrooms Above Ground | 2 |
| Bedrooms Below Ground | 2 |
| Bedrooms Total | 4 |
| Appliances | Hot Tub, Dishwasher, Refrigerator, Stove |
| Architectural Style | Raised Ranch |
| Construction Style Attachment | Detached |
| Cooling Type | Central Air Conditioning |
| Exterior Finish | Aluminum/vinyl, Brick |
| Fireplace Fuel | Gas |
| Fireplace Present | Yes |
| Fireplace Type | Direct Vent |
| Flooring Type | Ceramic/porcelain, Hardwood, Laminate |
| Foundation Type | Concrete |
| Heating Fuel | Natural Gas |
| Heating Type | Forced Air, Furnace, Heat Recovery Ventilation (hrv) |
| Size Interior | 1,618 Ft2 |
| Total Finished Area | 1618 Sqft |
| Type | House |
Parking
| Attached Garage | |
| Garage | |
| Inside Entry |
Land
| Acreage | No |
| Fence Type | Fence |
| Landscape Features | Landscaped |
| Size Irregular | 61.33x295.18 |
| Size Total Text | 61.33x295.18 |
| Zoning Description | Res |
Rooms
| Level | Type | Length | Width | Dimensions |
|---|---|---|---|---|
| Lower Level | 4pc Bathroom | Measurements not available | ||
| Lower Level | Other | Measurements not available | ||
| Lower Level | Laundry Room | Measurements not available | ||
| Lower Level | Bedroom | Measurements not available | ||
| Lower Level | Bedroom | Measurements not available | ||
| Lower Level | Games Room | Measurements not available | ||
| Lower Level | Family Room | Measurements not available | ||
| Main Level | 5pc Ensuite Bath | Measurements not available | ||
| Main Level | 3pc Bathroom | Measurements not available | ||
| Main Level | Bedroom | Measurements not available | ||
| Main Level | Primary Bedroom | Measurements not available | ||
| Main Level | Eating Area | Measurements not available | ||
| Main Level | Kitchen | Measurements not available | ||
| Main Level | Dining Room | Measurements not available | ||
| Main Level | Living Room/fireplace | Measurements not available | ||
| Main Level | Foyer | Measurements not available |
https://www.realtor.ca/real-estate/28148856/206-beechwood-lakeshore
Contact Us
Contact us for more information
Rachel Lefaive
Sales Person
(866) 903-8777
www.listwithrachel.com/
2985 Dougall Avenue
Windsor, Ontario N9E 1S1
(519) 966-7777
(519) 966-6702
www.valenterealestate.com/
Jen Johnson
Sales Person
(519) 966-6702
2985 Dougall Avenue
Windsor, Ontario N9E 1S1
(519) 966-7777
(519) 966-6702
www.valenterealestate.com/

