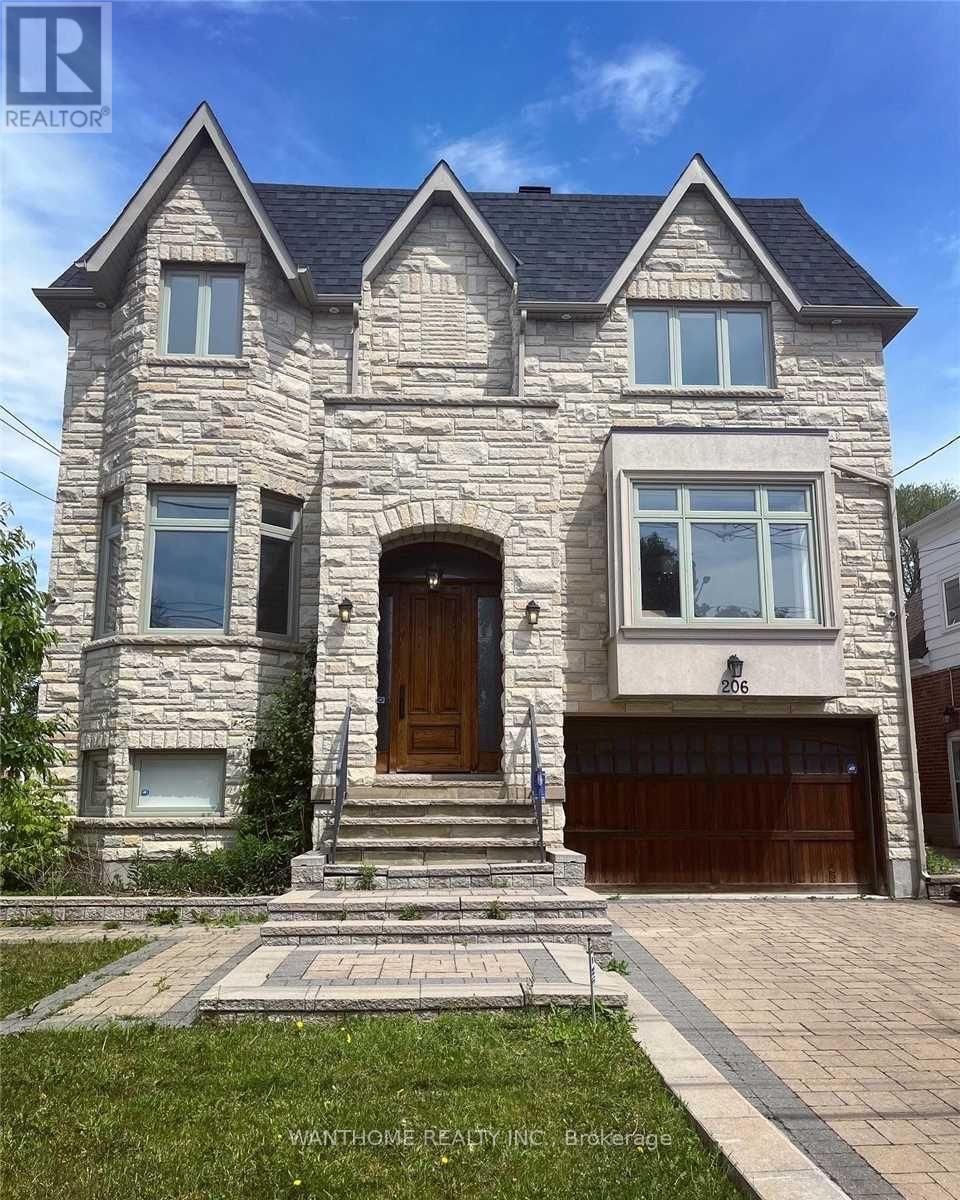206 Bogert Avenue Toronto, Ontario M2N 1K9
5 Bedroom
5 Bathroom
0 - 699 ft2
Fireplace
Central Air Conditioning
Forced Air
$7,000 Monthly
Elegantly Designed&Conveniently Located Custom Home(Built 2015) Steps Away From Ttc&Subway!*44.5' Frontage*Extensive Use Of Hardwd Flr,C/Moulding,Woodwork&Built-Ins(Paneled Wall,Wall Units),Wall Paper Accent,Cof Cling&Roplit,H/Potlit.2Laundry(Upper&Bsmnt).Mahogany Library!Master:W/I Closet&6Pc Ensuite!Kitchen W/Quality Cabinet,Pull Out Pantry&Quartz C/Top.Lrg Fam Rm,Brkfst&Kitchen W/O To Deck&Patio.Prof Fin W/O Bsmnt W/Bedrm,4Pc Bath,Exercise&Rec Rm W/Gas F/P (id:50886)
Property Details
| MLS® Number | C12536910 |
| Property Type | Single Family |
| Community Name | Lansing-Westgate |
| Amenities Near By | Public Transit |
| Parking Space Total | 6 |
Building
| Bathroom Total | 5 |
| Bedrooms Above Ground | 4 |
| Bedrooms Below Ground | 1 |
| Bedrooms Total | 5 |
| Age | 0 To 5 Years |
| Basement Development | Finished |
| Basement Features | Walk Out |
| Basement Type | N/a (finished), N/a |
| Construction Style Attachment | Detached |
| Cooling Type | Central Air Conditioning |
| Exterior Finish | Stone, Stucco |
| Fireplace Present | Yes |
| Flooring Type | Hardwood |
| Foundation Type | Brick |
| Half Bath Total | 1 |
| Heating Fuel | Natural Gas |
| Heating Type | Forced Air |
| Stories Total | 2 |
| Size Interior | 0 - 699 Ft2 |
| Type | House |
| Utility Water | Municipal Water |
Parking
| Garage |
Land
| Acreage | No |
| Fence Type | Fenced Yard |
| Land Amenities | Public Transit |
| Sewer | Sanitary Sewer |
| Size Depth | 110 Ft |
| Size Frontage | 44 Ft ,6 In |
| Size Irregular | 44.5 X 110 Ft ; South Facing Home!fenced,decked,gated! |
| Size Total Text | 44.5 X 110 Ft ; South Facing Home!fenced,decked,gated! |
Rooms
| Level | Type | Length | Width | Dimensions |
|---|---|---|---|---|
| Second Level | Primary Bedroom | 4.6 m | 4.58 m | 4.6 m x 4.58 m |
| Second Level | Bedroom 2 | 4.68 m | 3.26 m | 4.68 m x 3.26 m |
| Second Level | Bedroom 3 | 4.34 m | 3.56 m | 4.34 m x 3.56 m |
| Second Level | Bedroom 4 | 4.09 m | 3.63 m | 4.09 m x 3.63 m |
| Lower Level | Bedroom 5 | 4 m | 4 m | 4 m x 4 m |
| Lower Level | Recreational, Games Room | 5.6 m | 4.3 m | 5.6 m x 4.3 m |
| Lower Level | Great Room | 4.47 m | 4.46 m | 4.47 m x 4.46 m |
| Main Level | Dining Room | 5.06 m | 4.37 m | 5.06 m x 4.37 m |
| Main Level | Living Room | 6.2 m | 3.48 m | 6.2 m x 3.48 m |
| Main Level | Family Room | 4.6 m | 4.58 m | 4.6 m x 4.58 m |
| Main Level | Kitchen | 8.8 m | 3.26 m | 8.8 m x 3.26 m |
| Main Level | Library | 3.06 m | 2.75 m | 3.06 m x 2.75 m |
Contact Us
Contact us for more information
Micky Zhuang
Salesperson
Wanthome Realty Inc.
3000 Hwy 7 E, Unit 201
Markham, Ontario L3R 6E1
3000 Hwy 7 E, Unit 201
Markham, Ontario L3R 6E1
(647) 947-2212



