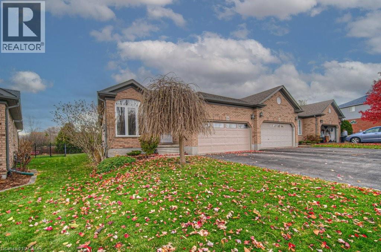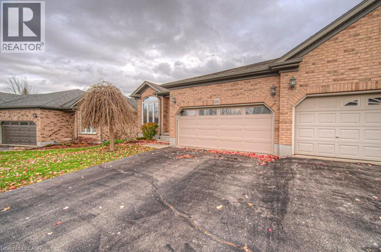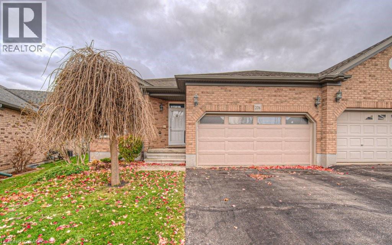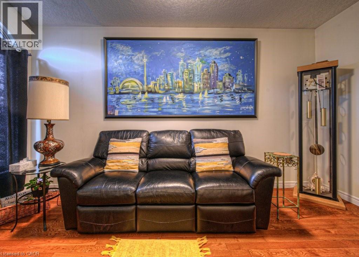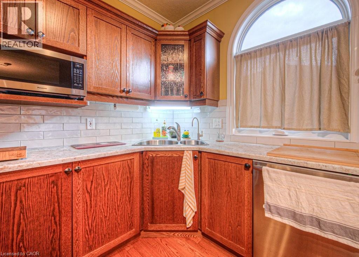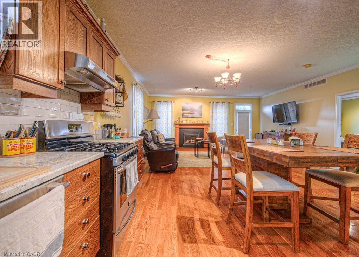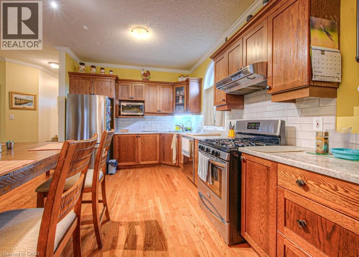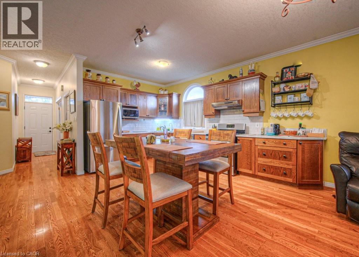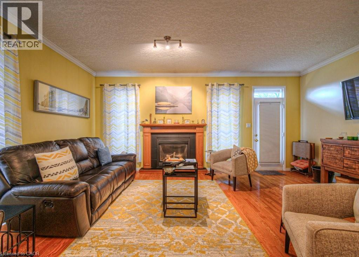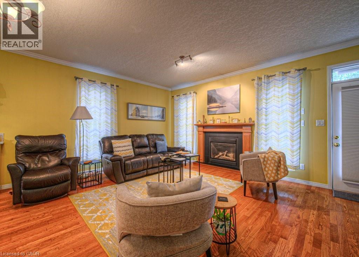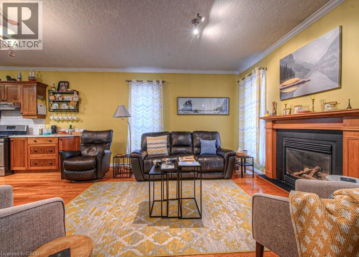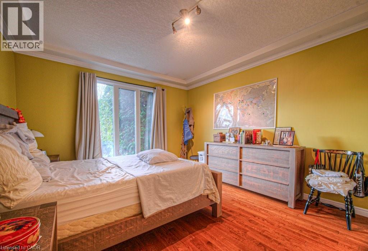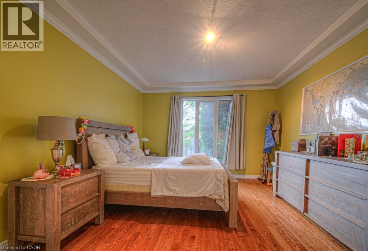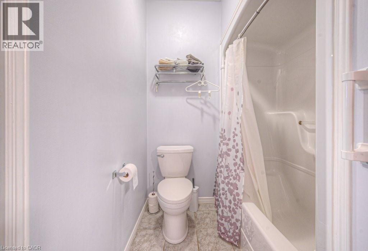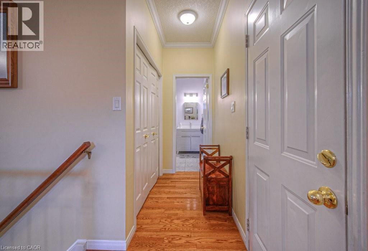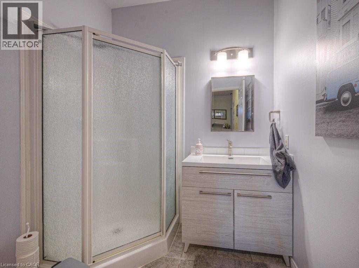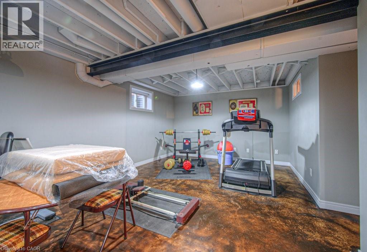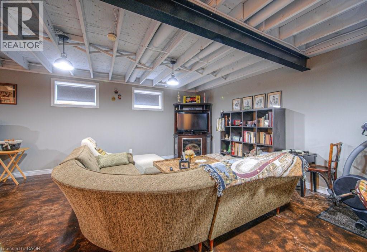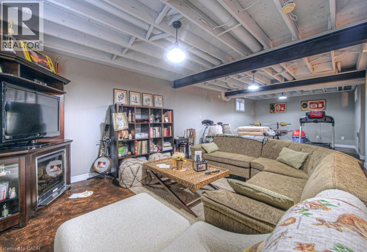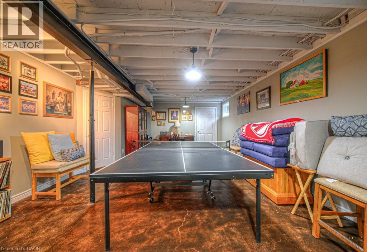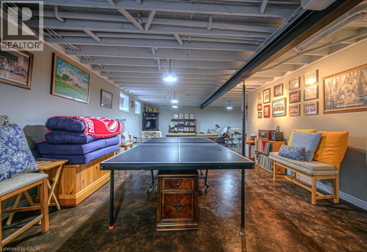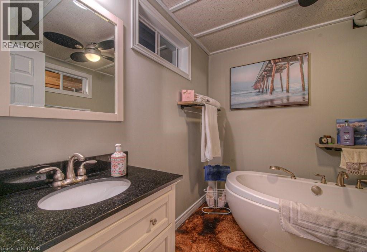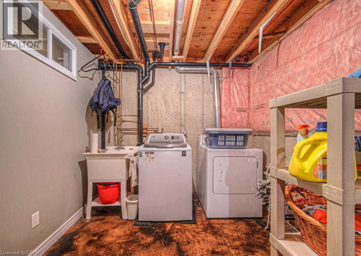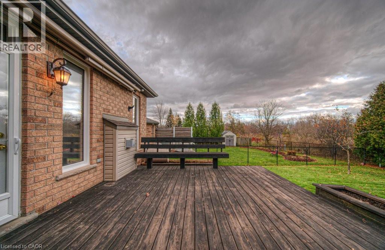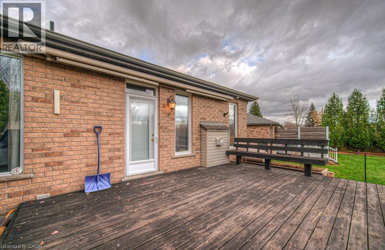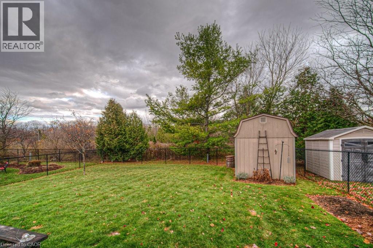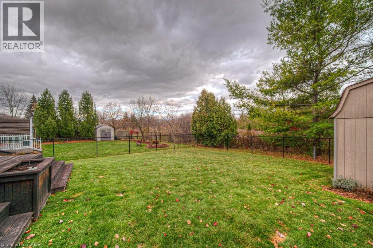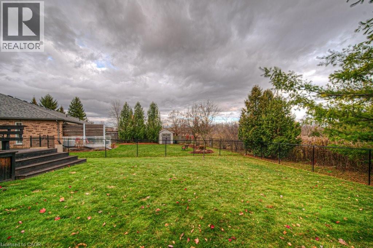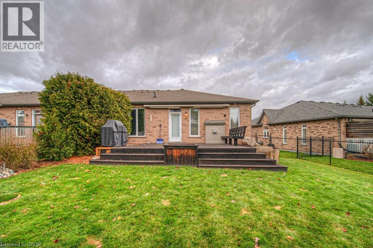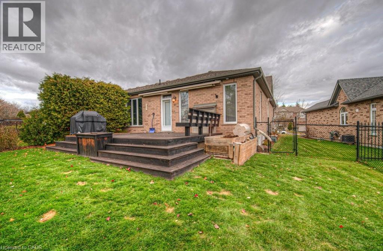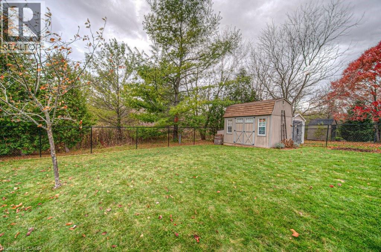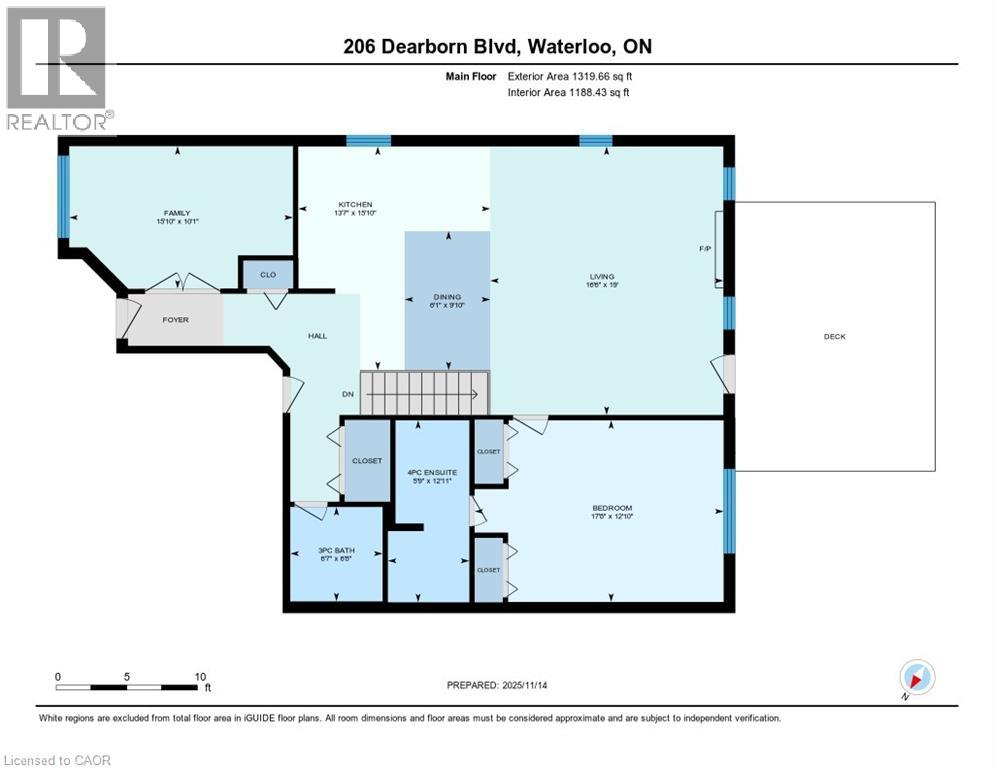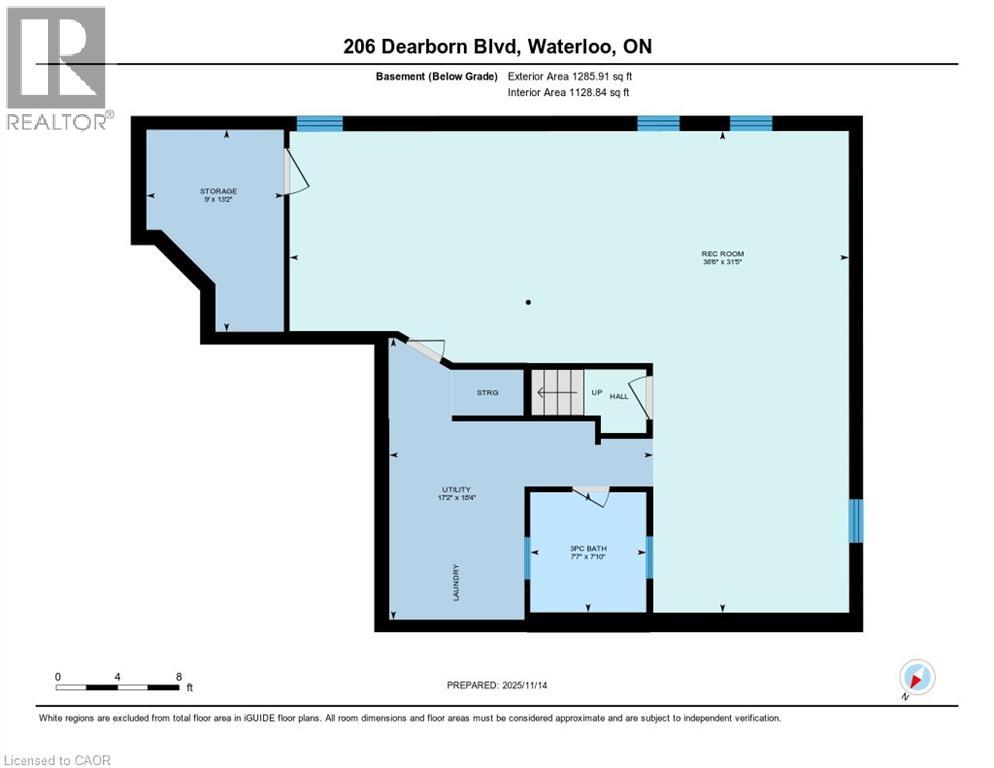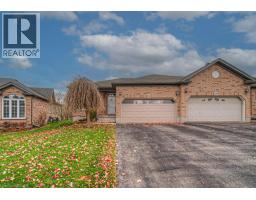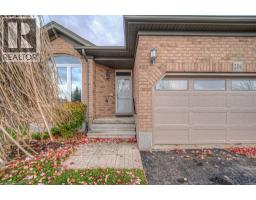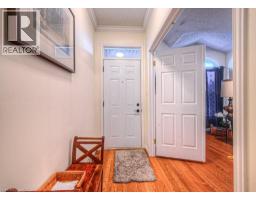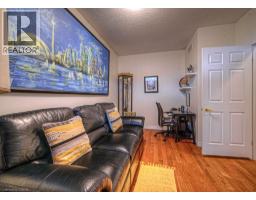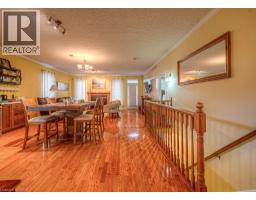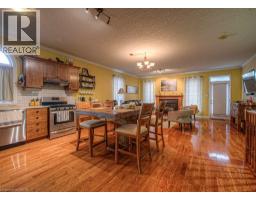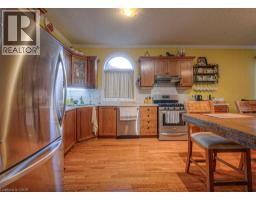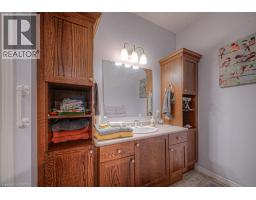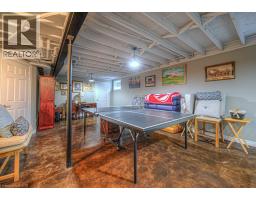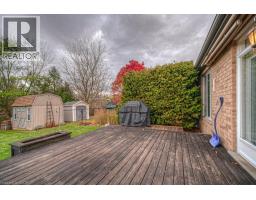206 Dearborn Boulevard Waterloo, Ontario N2J 4Y3
$2,950 Monthly
For Lease – 206 Dearborn Blvd in Waterloo!?Beautiful end-unit bungalow townhome backing onto a protected wooded area. Features a double-car garage, hardwood floors throughout the main living spaces, stainless steel appliances (including gas stove), gas fireplace, and a private fenced yard with deck and shed. The primary bedroom offers hardwood flooring, two double closets, and a 4-pc ensuite. A flexible front room is perfect as an office or bedroom. The partially finished basement includes a large rec/workout area, electric fireplace, 3-pc bath with soaker tub, storage room, and laundry. Fully furnished and ALL utilities included in the rent (internet, cable tv, natural gas, hydro, and water/sewer). (id:50886)
Property Details
| MLS® Number | 40788934 |
| Property Type | Single Family |
| Amenities Near By | Park, Place Of Worship, Playground, Public Transit, Shopping |
| Features | Conservation/green Belt, Sump Pump, Automatic Garage Door Opener |
| Parking Space Total | 4 |
Building
| Bathroom Total | 3 |
| Bedrooms Above Ground | 2 |
| Bedrooms Total | 2 |
| Appliances | Dishwasher, Dryer, Microwave, Refrigerator, Stove, Water Softener, Washer, Window Coverings, Garage Door Opener |
| Architectural Style | Bungalow |
| Basement Development | Partially Finished |
| Basement Type | Full (partially Finished) |
| Constructed Date | 2003 |
| Construction Style Attachment | Attached |
| Cooling Type | Central Air Conditioning |
| Exterior Finish | Brick Veneer |
| Fireplace Fuel | Electric |
| Fireplace Present | Yes |
| Fireplace Total | 2 |
| Fireplace Type | Other - See Remarks |
| Foundation Type | Poured Concrete |
| Heating Fuel | Natural Gas |
| Heating Type | Forced Air |
| Stories Total | 1 |
| Size Interior | 1,319 Ft2 |
| Type | Row / Townhouse |
| Utility Water | Municipal Water |
Parking
| Attached Garage |
Land
| Acreage | No |
| Land Amenities | Park, Place Of Worship, Playground, Public Transit, Shopping |
| Sewer | Municipal Sewage System |
| Size Depth | 145 Ft |
| Size Frontage | 34 Ft |
| Size Total Text | Unknown |
| Zoning Description | Md3 |
Rooms
| Level | Type | Length | Width | Dimensions |
|---|---|---|---|---|
| Basement | Utility Room | 18'4'' x 17'2'' | ||
| Basement | Storage | 13'2'' x 9'0'' | ||
| Basement | Recreation Room | 31'5'' x 36'6'' | ||
| Basement | 3pc Bathroom | 7'10'' x 7'7'' | ||
| Main Level | Living Room | 19'0'' x 16'6'' | ||
| Main Level | Kitchen | 15'10'' x 13'7'' | ||
| Main Level | Bedroom | 10'1'' x 15'10'' | ||
| Main Level | Dining Room | 9'10'' x 6'1'' | ||
| Main Level | Primary Bedroom | 12'10'' x 17'8'' | ||
| Main Level | Full Bathroom | 12'11'' x 5'9'' | ||
| Main Level | 3pc Bathroom | 6'8'' x 6'7'' |
https://www.realtor.ca/real-estate/29121432/206-dearborn-boulevard-waterloo
Contact Us
Contact us for more information
David Mcintyre
Broker of Record
(519) 954-7575
www.mres.ca/
368 Ash Tree Place
Waterloo, Ontario N2T 1R7
(519) 342-6550
(519) 954-7575

