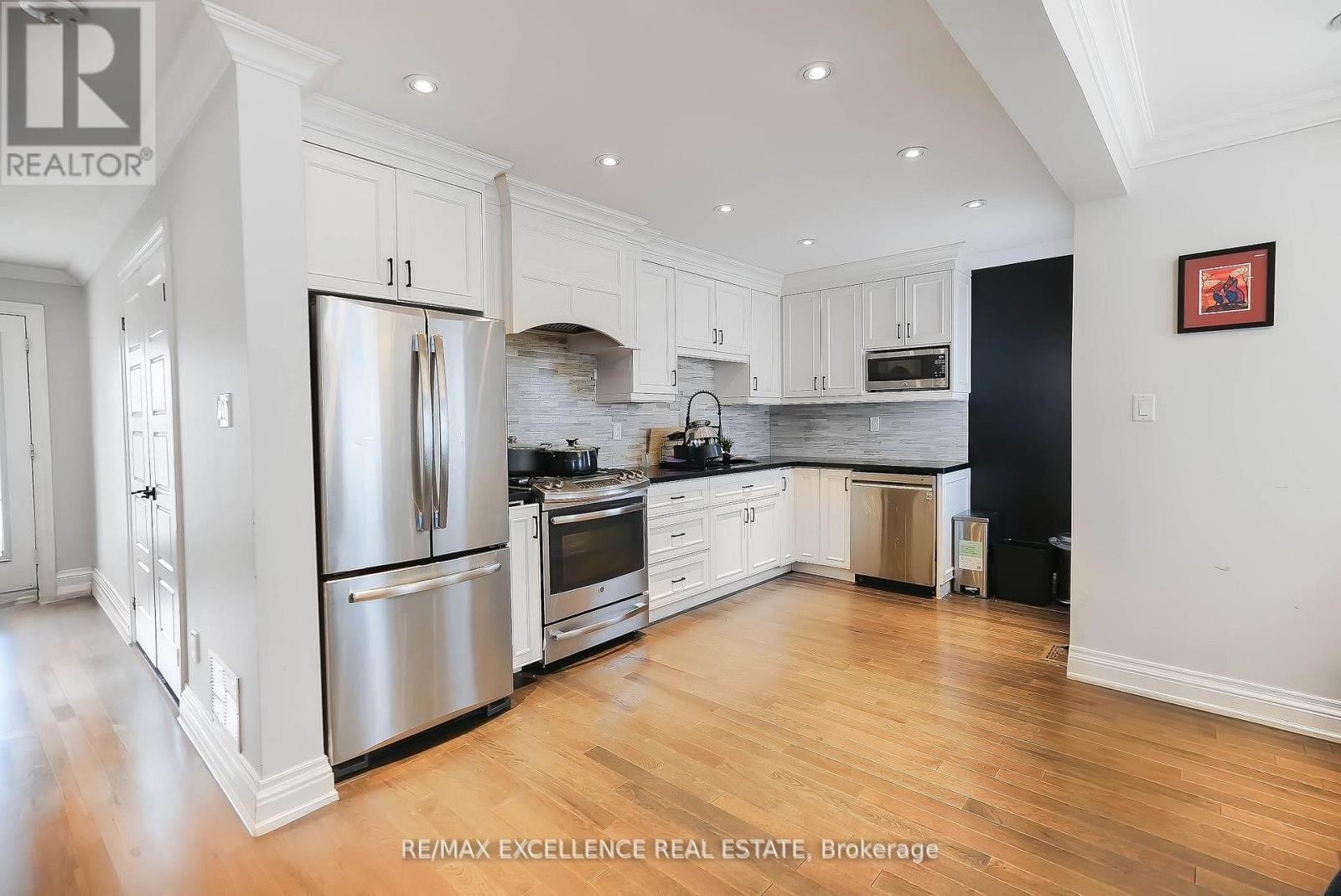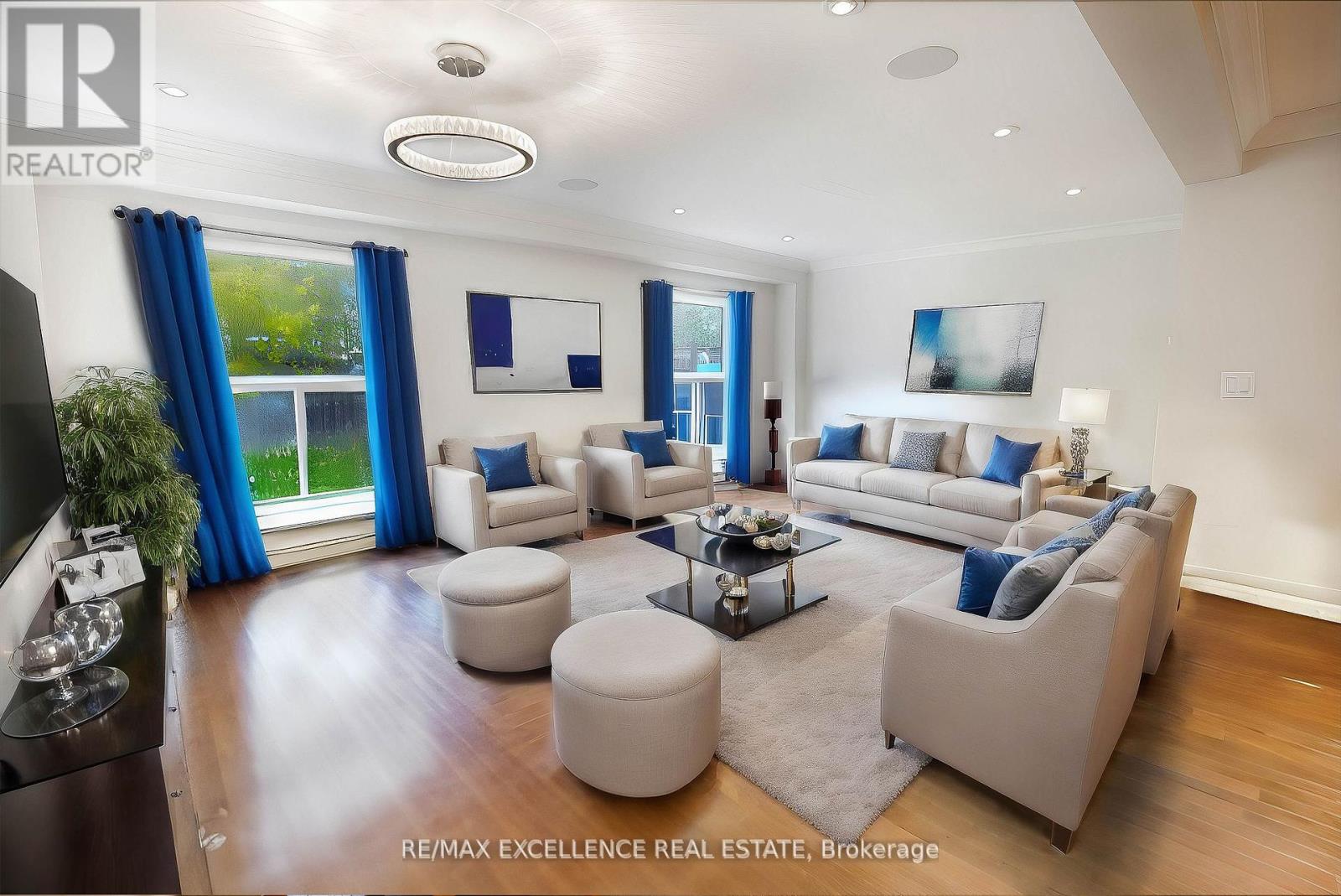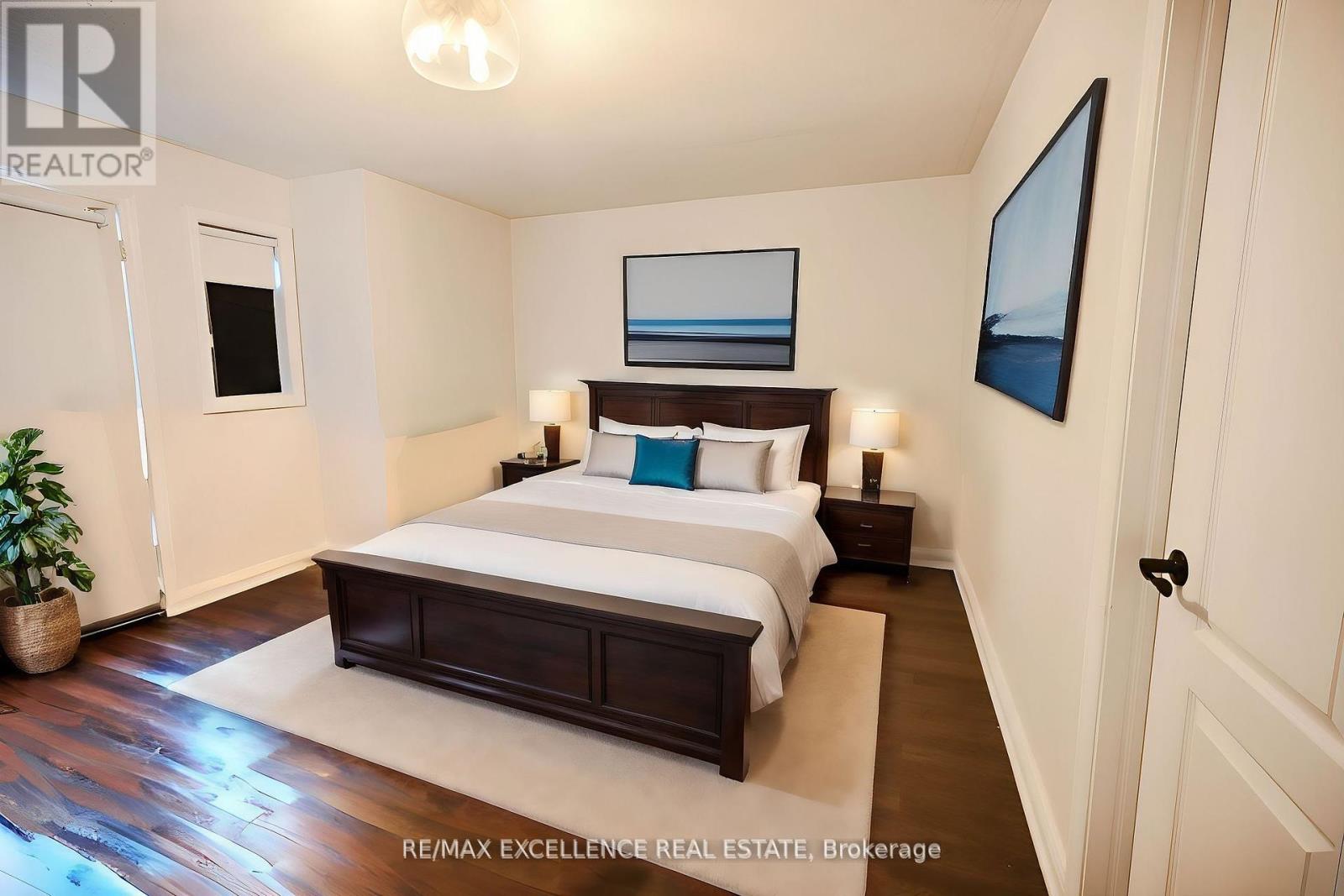206 Drummond Drive Vaughan, Ontario L6A 3E2
$1,299,000
This beautiful modern home, nestled in the highly desirable Maple neighborhood, showcases a spacious open-concept layout. Renovated in 2017, it boasts elegant hardwood floor throughout, and a sleek custom kitchen featuring quartz countertops and cabinetry, seamlessly connected to a picturesque interlocked backyard. Experience the convenience of custom Hunter Douglas window shades and indulge in the luxury of a lavish 5-piece master ensuite, and pot lights on the main floor. The finished basement, complete with a second kitchen, offers added versatility. Enjoy the convenience of being close to top-tier schools, transportation options, and various amenities. Plus, the backyard features anew storage shed, and the roof was recently replaced in 2017, adding both practicality and charm to this exceptional home. **** EXTRAS **** Stainless Steel Appliances Including Fridge, Stove, Dishwasher. Washer / Dryer (id:50886)
Property Details
| MLS® Number | N10433143 |
| Property Type | Single Family |
| Community Name | Maple |
| ParkingSpaceTotal | 5 |
Building
| BathroomTotal | 4 |
| BedroomsAboveGround | 3 |
| BedroomsBelowGround | 1 |
| BedroomsTotal | 4 |
| BasementDevelopment | Finished |
| BasementFeatures | Separate Entrance |
| BasementType | N/a (finished) |
| ConstructionStyleAttachment | Detached |
| CoolingType | Central Air Conditioning |
| ExteriorFinish | Brick |
| FlooringType | Hardwood, Laminate |
| HalfBathTotal | 1 |
| HeatingFuel | Natural Gas |
| HeatingType | Forced Air |
| StoriesTotal | 2 |
| Type | House |
| UtilityWater | Municipal Water |
Parking
| Attached Garage |
Land
| Acreage | No |
| Sewer | Sanitary Sewer |
| SizeDepth | 98 Ft ,5 In |
| SizeFrontage | 39 Ft ,4 In |
| SizeIrregular | 39.37 X 98.49 Ft |
| SizeTotalText | 39.37 X 98.49 Ft |
Rooms
| Level | Type | Length | Width | Dimensions |
|---|---|---|---|---|
| Second Level | Primary Bedroom | 7.41 m | 4.02 m | 7.41 m x 4.02 m |
| Second Level | Bedroom 2 | 3.4 m | 2.83 m | 3.4 m x 2.83 m |
| Second Level | Bedroom 3 | Measurements not available | ||
| Basement | Kitchen | 4.25 m | 2.6 m | 4.25 m x 2.6 m |
| Basement | Bedroom 4 | 6 m | 3.62 m | 6 m x 3.62 m |
| Main Level | Living Room | 3.62 m | 3.51 m | 3.62 m x 3.51 m |
| Main Level | Dining Room | 3.62 m | 2.4 m | 3.62 m x 2.4 m |
| Main Level | Kitchen | 4.25 m | 2.6 m | 4.25 m x 2.6 m |
https://www.realtor.ca/real-estate/27670667/206-drummond-drive-vaughan-maple-maple
Interested?
Contact us for more information
Mandeep Singh Dhesi
Broker
100 Milverton Dr Unit 610-C
Mississauga, Ontario L5R 4H1

















