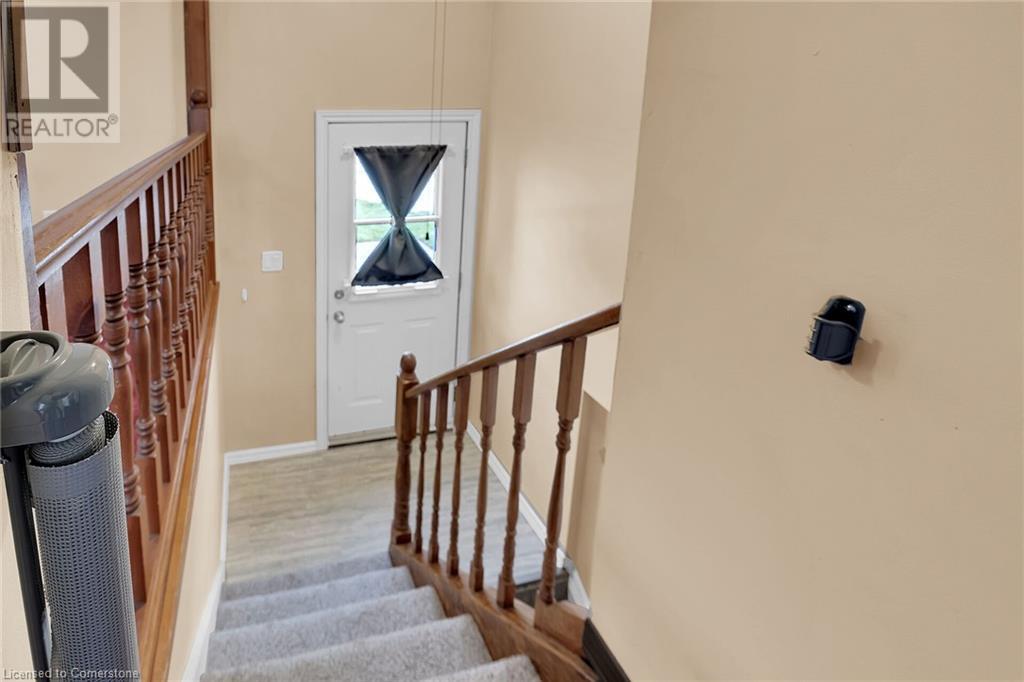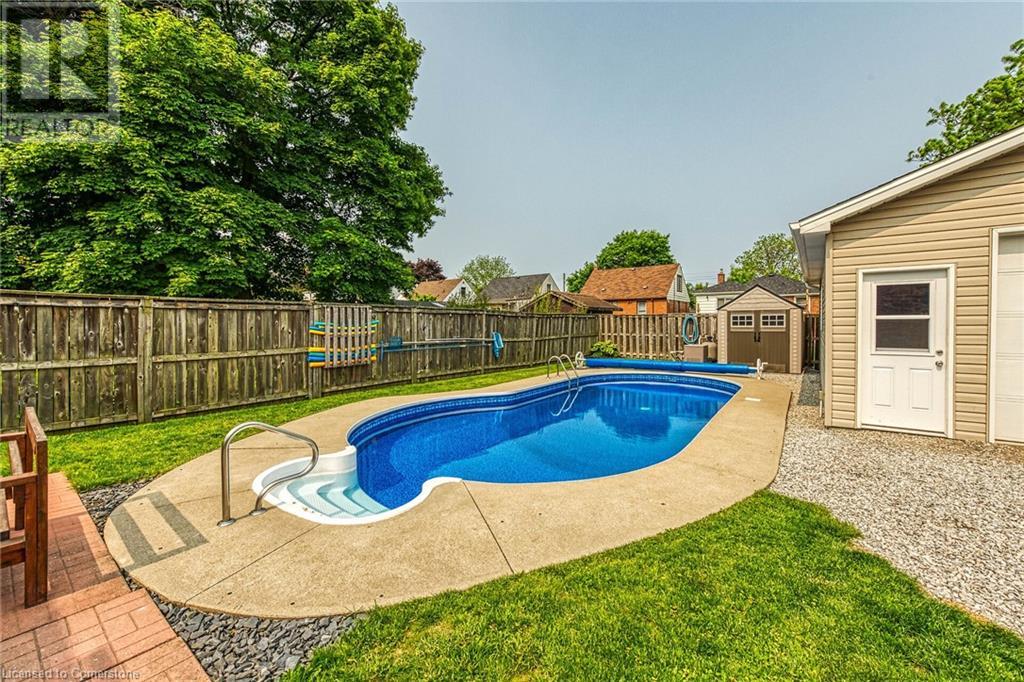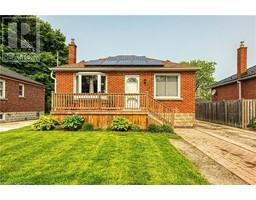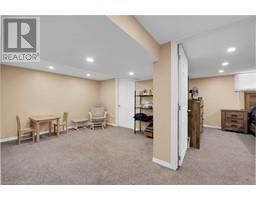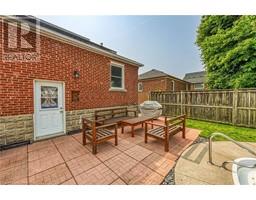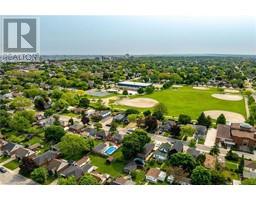206 East 15th Street Hamilton, Ontario L9A 4G2
$399,000
Charming Starter Home with Backyard Oasis. Yes, your dream home just hit the market! Welcome to 206 East 15th located on Hamilton Mountain in the welcoming community of Inch Park. This delightful property is a balance of comfort, practicality, and style. Ideal for families or first-time buyers, this home checks all the boxes. Raised bungalow boasts three bedrooms and two bathrooms, offering ample space and versatility for all your living needs. The entire basement has been modernly renovated in 2019. New Furnace and AC in 2018. A detached garage (28’ x 17’) built in 2020 is equipped with hydro and ensures convenience for parking, storage and space for workshop. The property also features parking for up to 6 vehicles—a rare find. Step outside to your private backyard paradise, complete with an inground pool perfect for summer relaxation. A concrete patio provides a stylish area for outdoor dining and entertaining complete with natural gas hook-up for BBQ. The beautifully landscaped backyard is designed for low maintenance, allowing you to enjoy the space without the hassle. Located in a desirable and safe neighborhood, this home offers easy access to schools, parks, recreation, hospital, shopping, and dining, making it the ideal place to settle and grow. Inch Park Sports Complex featuring outdoor playground, ball diamonds, pool, tennis courts and arena is steps away. 6 Public & 4 Catholic schools serve this home with 2 private schools nearby. Bus transit stop is less than a 3 min walk. Rail transit stop is less than 2 km. Don’t miss the opportunity to own this incredible home. Schedule your viewing today and turn your dream into reality! (id:50886)
Open House
This property has open houses!
1:00 pm
Ends at:4:00 pm
Property Details
| MLS® Number | 40737262 |
| Property Type | Single Family |
| Amenities Near By | Hospital, Park, Public Transit, Schools |
| Community Features | Quiet Area, Community Centre, School Bus |
| Equipment Type | Water Heater |
| Parking Space Total | 7 |
| Rental Equipment Type | Water Heater |
Building
| Bathroom Total | 2 |
| Bedrooms Above Ground | 1 |
| Bedrooms Below Ground | 2 |
| Bedrooms Total | 3 |
| Appliances | Refrigerator, Stove, Window Coverings |
| Architectural Style | Raised Bungalow |
| Basement Development | Finished |
| Basement Type | Full (finished) |
| Constructed Date | 1949 |
| Construction Style Attachment | Detached |
| Cooling Type | Central Air Conditioning |
| Exterior Finish | Brick |
| Foundation Type | Block |
| Heating Fuel | Natural Gas |
| Heating Type | Forced Air |
| Stories Total | 1 |
| Size Interior | 1,310 Ft2 |
| Type | House |
| Utility Water | Municipal Water |
Parking
| Detached Garage |
Land
| Acreage | No |
| Land Amenities | Hospital, Park, Public Transit, Schools |
| Landscape Features | Landscaped |
| Sewer | Municipal Sewage System |
| Size Depth | 102 Ft |
| Size Frontage | 45 Ft |
| Size Total Text | Under 1/2 Acre |
| Zoning Description | C |
Rooms
| Level | Type | Length | Width | Dimensions |
|---|---|---|---|---|
| Basement | Laundry Room | Measurements not available | ||
| Basement | 4pc Bathroom | Measurements not available | ||
| Basement | Bonus Room | 11'0'' x 10'0'' | ||
| Basement | Bedroom | 11'0'' x 10'0'' | ||
| Basement | Bedroom | 14'0'' x 11'0'' | ||
| Main Level | 4pc Bathroom | Measurements not available | ||
| Main Level | Bedroom | 10'0'' x 10'0'' | ||
| Main Level | Kitchen | 10'0'' x 8'0'' | ||
| Main Level | Dining Room | 10'0'' x 13'0'' | ||
| Main Level | Living Room | 22'0'' x 13'0'' |
https://www.realtor.ca/real-estate/28412987/206-east-15th-street-hamilton
Contact Us
Contact us for more information
Liz Hammill
Salesperson
(905) 573-1189
325 Winterberry Dr Unit 4b
Stoney Creek, Ontario L8J 0B6
(905) 573-1188
(905) 573-1189
Anthony Hozjan
Broker
(905) 573-1189
325 Winterberry Dr Unit 4b
Stoney Creek, Ontario L8J 0B6
(905) 573-1188
(905) 573-1189


























