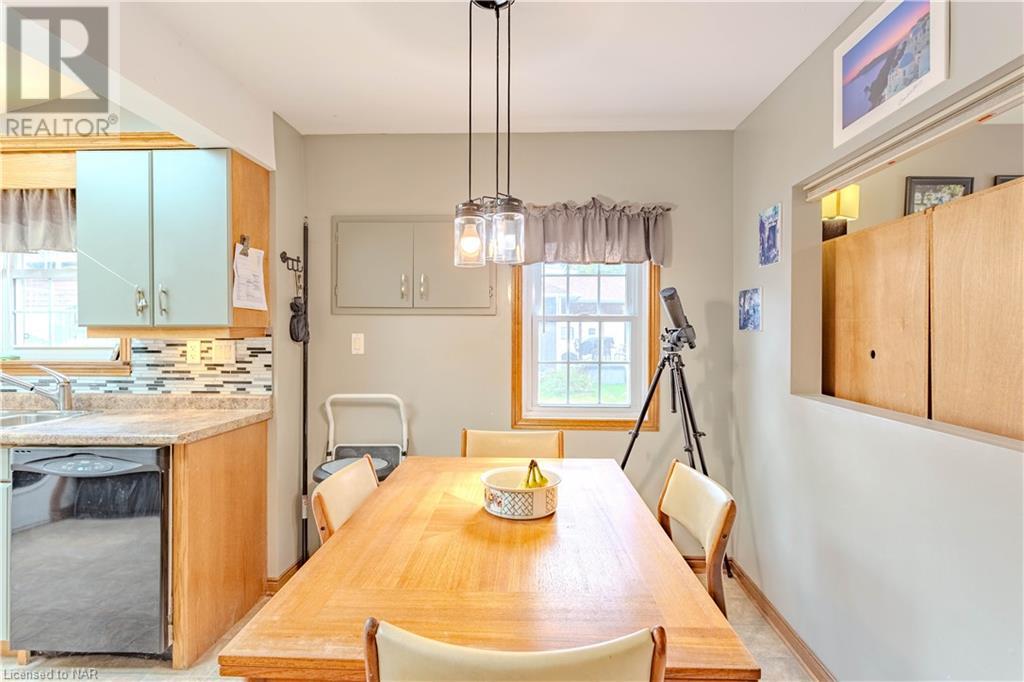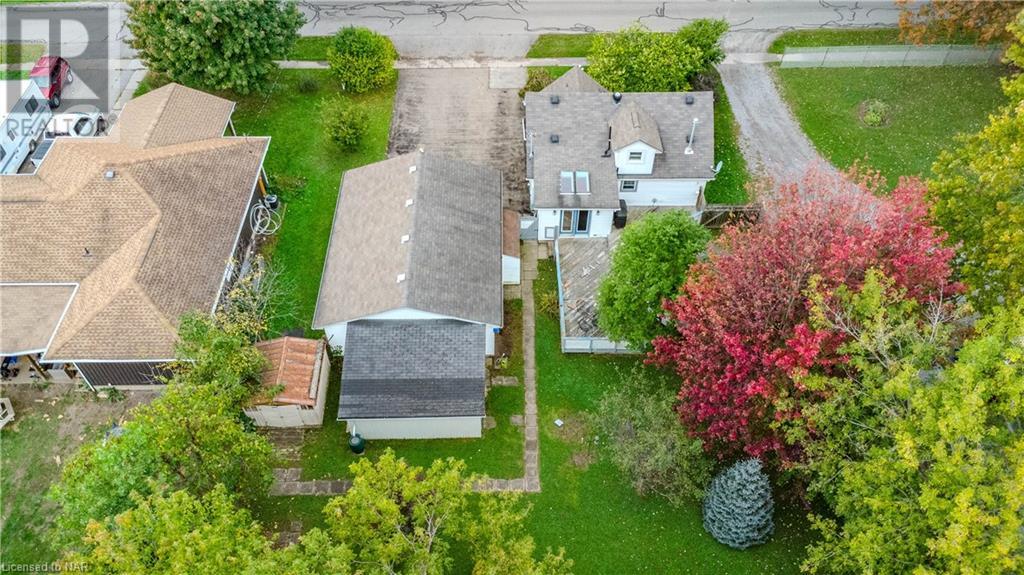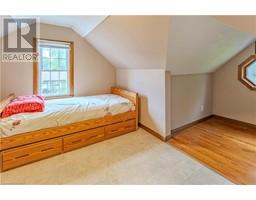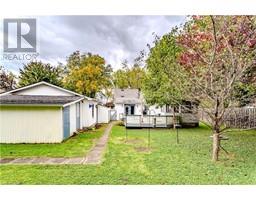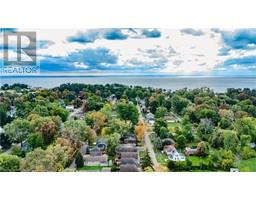206 Elmwood Avenue Avenue Crystal Beach, Ontario L0S 1B0
$499,900
Charming and move-in ready, this adorable 3-bedroom home with a oversized (and incredible) double garage is priced to sell! Awesome curb appeal with an inviting front porch just outside the cozy living room, complete with a gas fireplace. The large eat-in kitchen is well-designed with ample cabinetry, two skylights, and patio doors leading to a spacious deck (needs new boards). The deck features a screened-in gazebo, perfect for enjoying a glass of wine or for your weekly poker night. The outdoor space is ideal for entertaining, with plenty of room for BBQs, or space for a hot tub. The beautifully maintained, fully fenced backyard is spacious enough for a pool, swings, a trampoline, or garden. The main floor includes a bedroom and convenient laundry, while the upper floor offers two additional bedrooms and a 2-piece bathroom. There is ample parking for boats, trailers, and guests, and the garage includes a bonus shed/workshop or man cave at the back. Located just a short walk from the beach, shops, and restaurants in highly sought-after Crystal Beach. Call for your private showing today. (id:50886)
Property Details
| MLS® Number | 40661194 |
| Property Type | Single Family |
| AmenitiesNearBy | Beach, Park, Place Of Worship, Public Transit, Schools |
| CommunityFeatures | Quiet Area, School Bus |
| ParkingSpaceTotal | 6 |
Building
| BathroomTotal | 2 |
| BedroomsAboveGround | 3 |
| BedroomsTotal | 3 |
| Appliances | Dishwasher, Dryer, Refrigerator, Stove, Washer |
| BasementDevelopment | Unfinished |
| BasementType | Crawl Space (unfinished) |
| ConstructionStyleAttachment | Detached |
| CoolingType | None |
| ExteriorFinish | Vinyl Siding |
| Fixture | Ceiling Fans |
| HalfBathTotal | 1 |
| HeatingFuel | Natural Gas |
| HeatingType | Forced Air |
| StoriesTotal | 2 |
| SizeInterior | 995 Sqft |
| Type | House |
| UtilityWater | Municipal Water |
Parking
| Detached Garage |
Land
| Acreage | No |
| LandAmenities | Beach, Park, Place Of Worship, Public Transit, Schools |
| Sewer | Municipal Sewage System |
| SizeDepth | 131 Ft |
| SizeFrontage | 80 Ft |
| SizeTotalText | Under 1/2 Acre |
| ZoningDescription | R2b |
Rooms
| Level | Type | Length | Width | Dimensions |
|---|---|---|---|---|
| Second Level | 2pc Bathroom | Measurements not available | ||
| Second Level | Bedroom | 9'0'' x 9'5'' | ||
| Second Level | Bedroom | 10'7'' x 15'6'' | ||
| Main Level | Primary Bedroom | 9'10'' x 9'11'' | ||
| Main Level | Laundry Room | 9'10'' x 5'11'' | ||
| Main Level | 4pc Bathroom | Measurements not available | ||
| Main Level | Eat In Kitchen | 15'0'' x 12'1'' | ||
| Main Level | Living Room | 16'6'' x 12'1'' |
https://www.realtor.ca/real-estate/27529485/206-elmwood-avenue-avenue-crystal-beach
Interested?
Contact us for more information
Mike Reles
Salesperson
318 Ridge Road N
Ridgeway, Ontario L0S 1N0
Phillip Smith
Salesperson
318 Ridge Road N
Ridgeway, Ontario L0S 1N0
Sarah Randall
Salesperson
318 Ridge Road N
Ridgeway, Ontario L0S 1N0
Shannon Ball
Salesperson
318 Ridge Road N
Ridgeway, Ontario L0S 1N0









