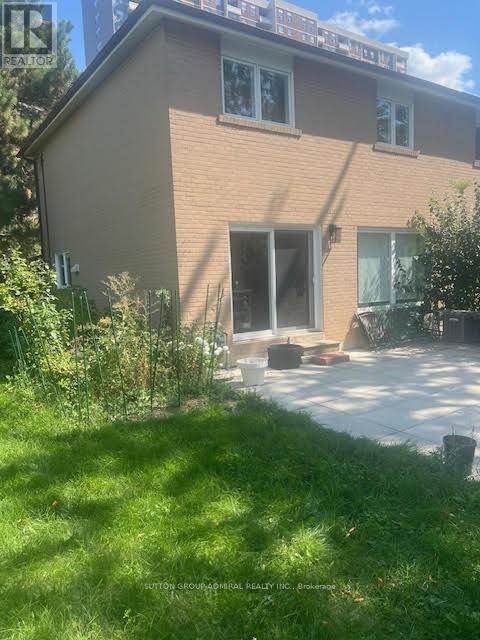206 Hilda Avenue Toronto, Ontario M2M 1W1
7 Bedroom
4 Bathroom
1,500 - 2,000 ft2
Central Air Conditioning
Forced Air
Landscaped
$3,800,000
High Demand Location. Corner Lot. As is Conditions. Land value Mostly. Big Lot 63.94 x 111.00. Separate Entrance to 3 bedrooms Basement Apartment. S/S Fridge, S/S Dishwasher, Gas Stove, Washer,Dryer. Roof (2023), Furnace (2023), A/C (2023), Windows (2022), Sliding Door to Patio (2022), Front Door (2022). The Seller and The Agent Do Not Guarantee Legality or Fire retrofit of the basement unit. (id:50886)
Property Details
| MLS® Number | C12390718 |
| Property Type | Single Family |
| Community Name | Newtonbrook West |
| Amenities Near By | Hospital, Park, Public Transit, Schools |
| Equipment Type | Water Heater |
| Features | Irregular Lot Size, Dry, In-law Suite |
| Parking Space Total | 4 |
| Rental Equipment Type | Water Heater |
| Structure | Patio(s), Shed |
Building
| Bathroom Total | 4 |
| Bedrooms Above Ground | 4 |
| Bedrooms Below Ground | 3 |
| Bedrooms Total | 7 |
| Basement Features | Apartment In Basement, Separate Entrance |
| Basement Type | N/a, N/a |
| Construction Style Attachment | Semi-detached |
| Construction Style Split Level | Sidesplit |
| Cooling Type | Central Air Conditioning |
| Exterior Finish | Brick |
| Fire Protection | Smoke Detectors |
| Foundation Type | Concrete |
| Half Bath Total | 2 |
| Heating Fuel | Natural Gas |
| Heating Type | Forced Air |
| Size Interior | 1,500 - 2,000 Ft2 |
| Type | House |
| Utility Water | Municipal Water |
Parking
| Carport | |
| No Garage |
Land
| Acreage | No |
| Fence Type | Fenced Yard |
| Land Amenities | Hospital, Park, Public Transit, Schools |
| Landscape Features | Landscaped |
| Sewer | Sanitary Sewer |
| Size Depth | 111 Ft |
| Size Frontage | 63 Ft ,10 In |
| Size Irregular | 63.9 X 111 Ft |
| Size Total Text | 63.9 X 111 Ft |
Rooms
| Level | Type | Length | Width | Dimensions |
|---|---|---|---|---|
| Second Level | Primary Bedroom | 4.4 m | 3.2 m | 4.4 m x 3.2 m |
| Second Level | Bedroom 2 | 3.7 m | 3.36 m | 3.7 m x 3.36 m |
| Second Level | Bedroom 3 | 3.1 m | 2.75 m | 3.1 m x 2.75 m |
| Basement | Kitchen | 3 m | 1.5 m | 3 m x 1.5 m |
| Basement | Kitchen | 3 m | 1.5 m | 3 m x 1.5 m |
| Basement | Bedroom | 3.5 m | 3 m | 3.5 m x 3 m |
| Basement | Bedroom | 3 m | 3 m | 3 m x 3 m |
| Sub-basement | Bedroom 5 | 3 m | 3.5 m | 3 m x 3.5 m |
| Ground Level | Living Room | 7 m | 4 m | 7 m x 4 m |
| Ground Level | Dining Room | 3 m | 4 m | 3 m x 4 m |
| Ground Level | Kitchen | 3.4 m | 3 m | 3.4 m x 3 m |
| In Between | Bedroom | 3.36 m | 3.05 m | 3.36 m x 3.05 m |
Utilities
| Cable | Available |
| Electricity | Available |
| Sewer | Installed |
Contact Us
Contact us for more information
Diana Edelman
Broker
www.torontoestatesandproperties.com/
Sutton Group-Admiral Realty Inc.
1206 Centre Street
Thornhill, Ontario L4J 3M9
1206 Centre Street
Thornhill, Ontario L4J 3M9
(416) 739-7200
(416) 739-9367
www.suttongroupadmiral.com/



