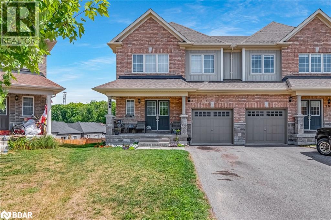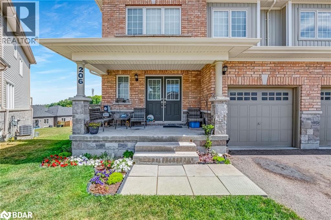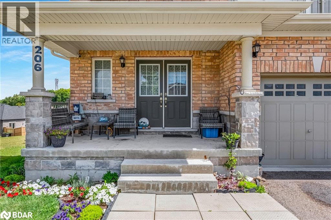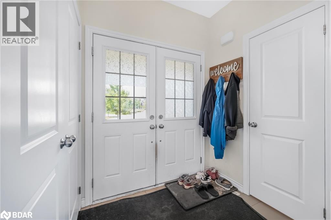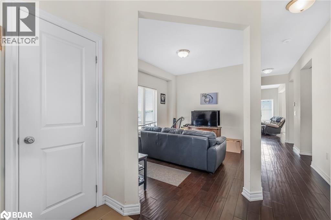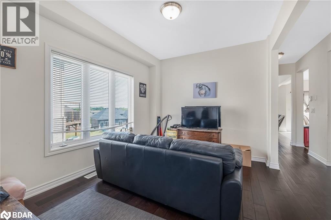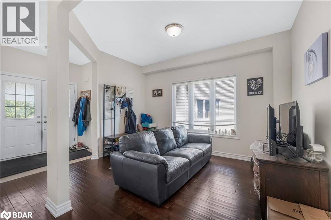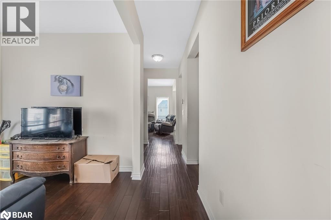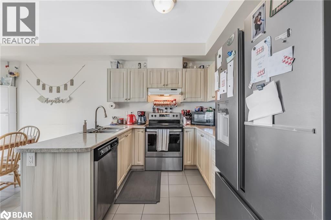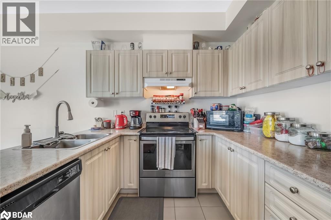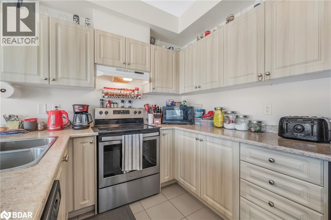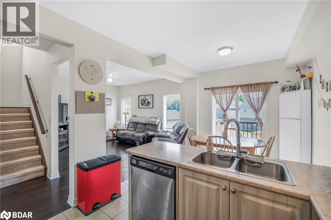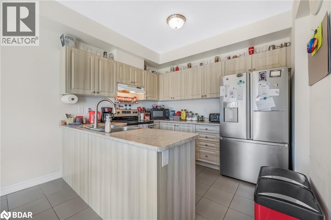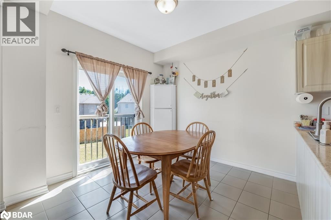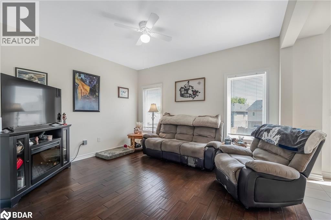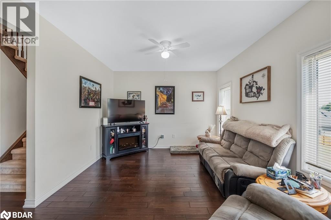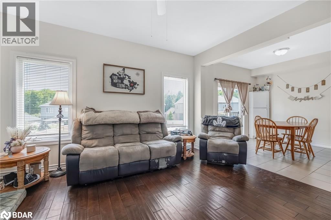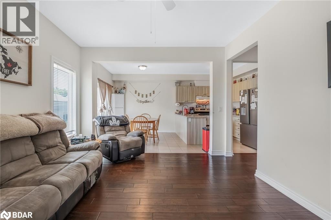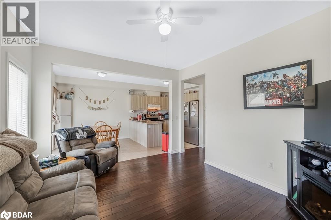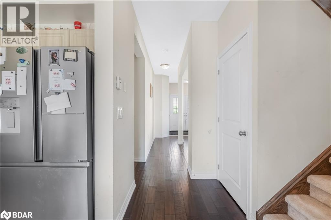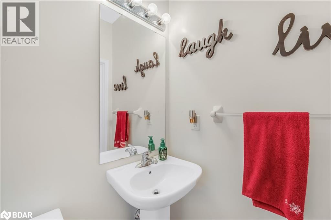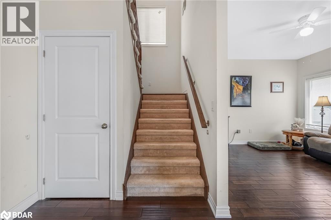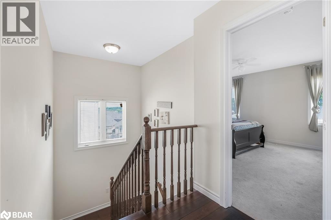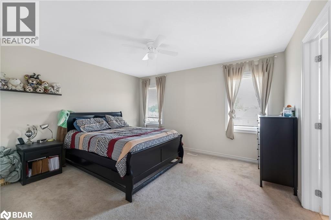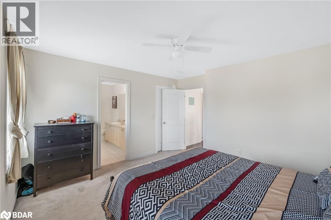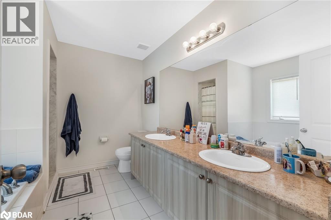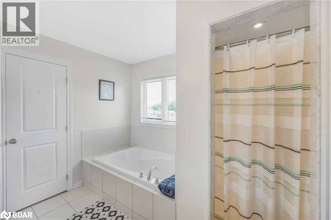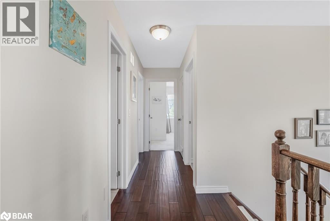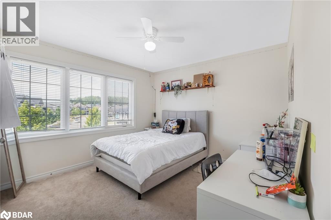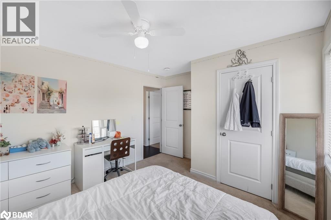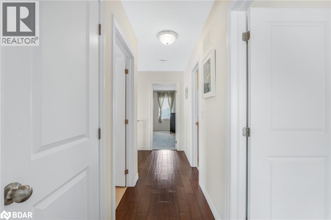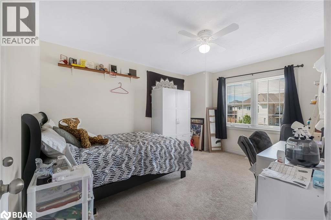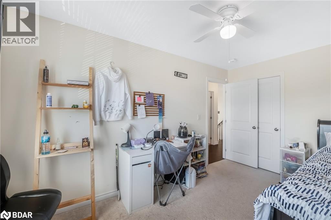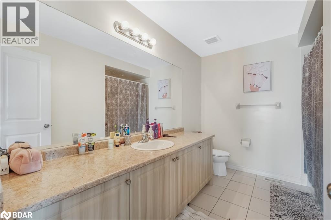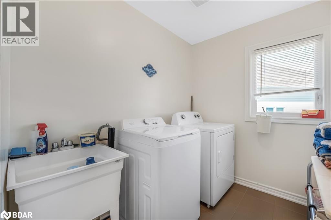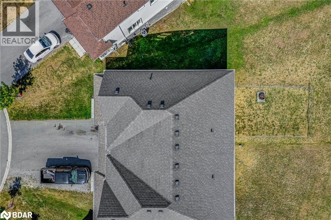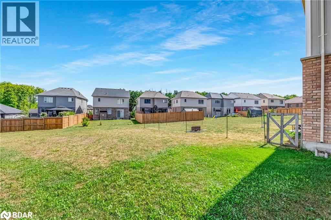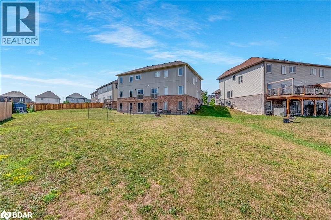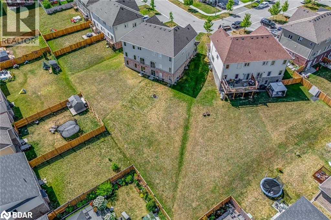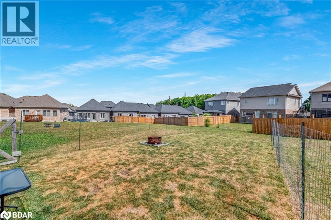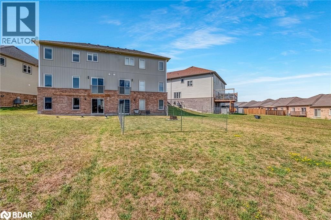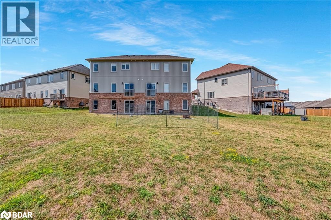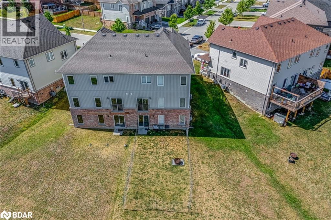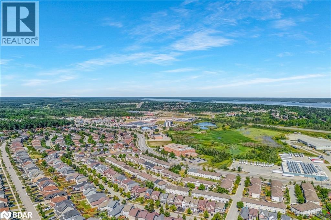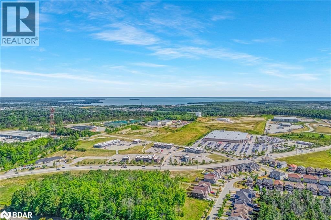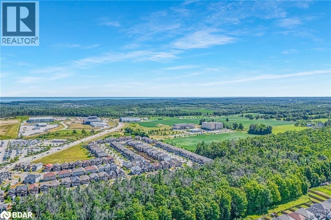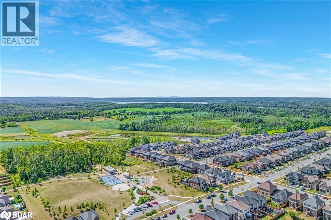206 Isabella Drive Orillia, Ontario L3V 8K7
3 Bedroom
3 Bathroom
1,805 ft2
2 Level
Central Air Conditioning
Forced Air
$640,000
This is the one you've been waiting for! Incredible semi-detached home in the desirable Professor's Walk area of Orillia. Featuring a functional 1805 square feet of living space, this home boasts an exceptionally large pie shaped lot and walk out basement. Some other great features include: Second Floor Laundry Room! Large Soaker tub in Primary Ensuite. Large, unfinished basement for you to customize! Home to be professionally cleaned before closing. (id:50886)
Property Details
| MLS® Number | 40761634 |
| Property Type | Single Family |
| Amenities Near By | Schools, Shopping |
| Features | Sump Pump |
| Parking Space Total | 3 |
Building
| Bathroom Total | 3 |
| Bedrooms Above Ground | 3 |
| Bedrooms Total | 3 |
| Appliances | Stove |
| Architectural Style | 2 Level |
| Basement Development | Unfinished |
| Basement Type | Full (unfinished) |
| Construction Style Attachment | Semi-detached |
| Cooling Type | Central Air Conditioning |
| Exterior Finish | Aluminum Siding, Brick |
| Half Bath Total | 1 |
| Heating Fuel | Natural Gas |
| Heating Type | Forced Air |
| Stories Total | 2 |
| Size Interior | 1,805 Ft2 |
| Type | House |
| Utility Water | Municipal Water |
Parking
| Attached Garage |
Land
| Acreage | No |
| Land Amenities | Schools, Shopping |
| Sewer | Municipal Sewage System |
| Size Depth | 130 Ft |
| Size Frontage | 22 Ft |
| Size Total Text | Under 1/2 Acre |
| Zoning Description | Wrr4 |
Rooms
| Level | Type | Length | Width | Dimensions |
|---|---|---|---|---|
| Second Level | Laundry Room | 9'2'' x 6'6'' | ||
| Second Level | 4pc Bathroom | Measurements not available | ||
| Second Level | Bedroom | 14'0'' x 10'4'' | ||
| Second Level | Bedroom | 12'9'' x 10'8'' | ||
| Second Level | Full Bathroom | Measurements not available | ||
| Second Level | Primary Bedroom | 12'9'' x 11'8'' | ||
| Main Level | 2pc Bathroom | Measurements not available | ||
| Main Level | Family Room | 12'9'' x 11'8'' | ||
| Main Level | Dining Room | 10'4'' x 9'9'' | ||
| Main Level | Kitchen | 10'4'' x 7'9'' | ||
| Main Level | Living Room | 12'9'' x 9'2'' |
https://www.realtor.ca/real-estate/28752396/206-isabella-drive-orillia
Contact Us
Contact us for more information
Frank Polsinello
Broker
www.polsinello.ca/
www.facebook.com/PolsinelloTeam/
ca.linkedin.com/in/polsinelloteam
twitter.com/PolsinelloTeam
www.instagram.com/polsinelloteam/
Exp Realty Brokerage
4711 Yonge St 10 Floor, Unit: Suite B
Toronto, Ontario M2N 6K8
4711 Yonge St 10 Floor, Unit: Suite B
Toronto, Ontario M2N 6K8
(866) 530-7737
www.exprealty.ca/

