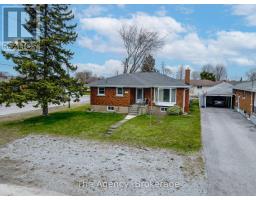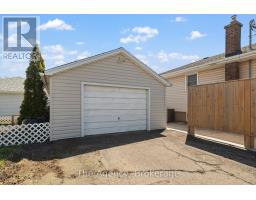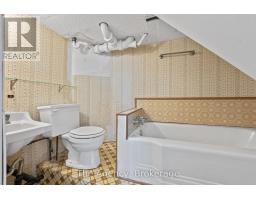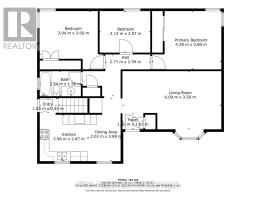206 Johnston Street Port Colborne, Ontario L3K 1H5
$459,900
Welcome to 206 Johnston Street! This 1096 sq. ft. bungalow is situated on a corner lot on a dead end street across from Johnston Street Playground, making it ideal for those with young children or grandchildren. Featuring 3+1 bedrooms, 2 bathrooms, updated kitchen with plenty of cupboard space, and detached single car garage. The basement features a generous sized rec-room with gas fire place, additional bedroom (partially finished), kitchenette and 3pc. bathroom, making it perfect for those requiring in-law capability. Located near several amenities including Vale Health & Wellness Centre, Nickel Beach, Restaurants, Highway 140, and also walking distance to schools, and the Friendship Trail. (id:50886)
Open House
This property has open houses!
2:00 pm
Ends at:4:00 pm
Property Details
| MLS® Number | X12087536 |
| Property Type | Single Family |
| Community Name | 875 - Killaly East |
| Amenities Near By | Beach, Marina, Park, Place Of Worship, Schools |
| Equipment Type | None |
| Features | Sump Pump |
| Parking Space Total | 5 |
| Rental Equipment Type | None |
| Structure | Patio(s) |
Building
| Bathroom Total | 2 |
| Bedrooms Above Ground | 3 |
| Bedrooms Below Ground | 1 |
| Bedrooms Total | 4 |
| Amenities | Fireplace(s) |
| Appliances | Central Vacuum, Water Heater, Dishwasher, Dryer, Microwave, Range, Stove, Washer, Window Coverings, Refrigerator |
| Architectural Style | Bungalow |
| Basement Development | Partially Finished |
| Basement Type | Full (partially Finished) |
| Construction Style Attachment | Detached |
| Cooling Type | Central Air Conditioning |
| Exterior Finish | Brick Facing, Vinyl Siding |
| Fireplace Present | Yes |
| Fireplace Total | 1 |
| Foundation Type | Block |
| Heating Fuel | Natural Gas |
| Heating Type | Forced Air |
| Stories Total | 1 |
| Size Interior | 700 - 1,100 Ft2 |
| Type | House |
| Utility Water | Municipal Water |
Parking
| Detached Garage | |
| Garage |
Land
| Acreage | No |
| Land Amenities | Beach, Marina, Park, Place Of Worship, Schools |
| Sewer | Sanitary Sewer |
| Size Depth | 100 Ft |
| Size Frontage | 60 Ft |
| Size Irregular | 60 X 100 Ft |
| Size Total Text | 60 X 100 Ft |
| Zoning Description | R1 |
Rooms
| Level | Type | Length | Width | Dimensions |
|---|---|---|---|---|
| Basement | Recreational, Games Room | 7.8 m | 3.68 m | 7.8 m x 3.68 m |
| Basement | Bedroom 4 | 4.96 m | 3.38 m | 4.96 m x 3.38 m |
| Basement | Other | 3.65 m | 2.83 m | 3.65 m x 2.83 m |
| Basement | Laundry Room | 4.3 m | 2.59 m | 4.3 m x 2.59 m |
| Basement | Utility Room | 3.47 m | 3.38 m | 3.47 m x 3.38 m |
| Main Level | Kitchen | 5.09 m | 3.69 m | 5.09 m x 3.69 m |
| Main Level | Living Room | 5.82 m | 3.71 m | 5.82 m x 3.71 m |
| Main Level | Bedroom | 4.26 m | 3.59 m | 4.26 m x 3.59 m |
| Main Level | Bedroom 2 | 3.68 m | 3.59 m | 3.68 m x 3.59 m |
| Main Level | Bedroom 3 | 3.13 m | 2.62 m | 3.13 m x 2.62 m |
Contact Us
Contact us for more information
Nadine Crawford
Salesperson
165 Hwy 20, West, Suite 5
Fonthill, Ontario L0S 1E5
(289) 820-9309
Melissa Thornton
Salesperson
165 Hwy 20, West, Suite 5
Fonthill, Ontario L0S 1E5
(289) 820-9309





















































































