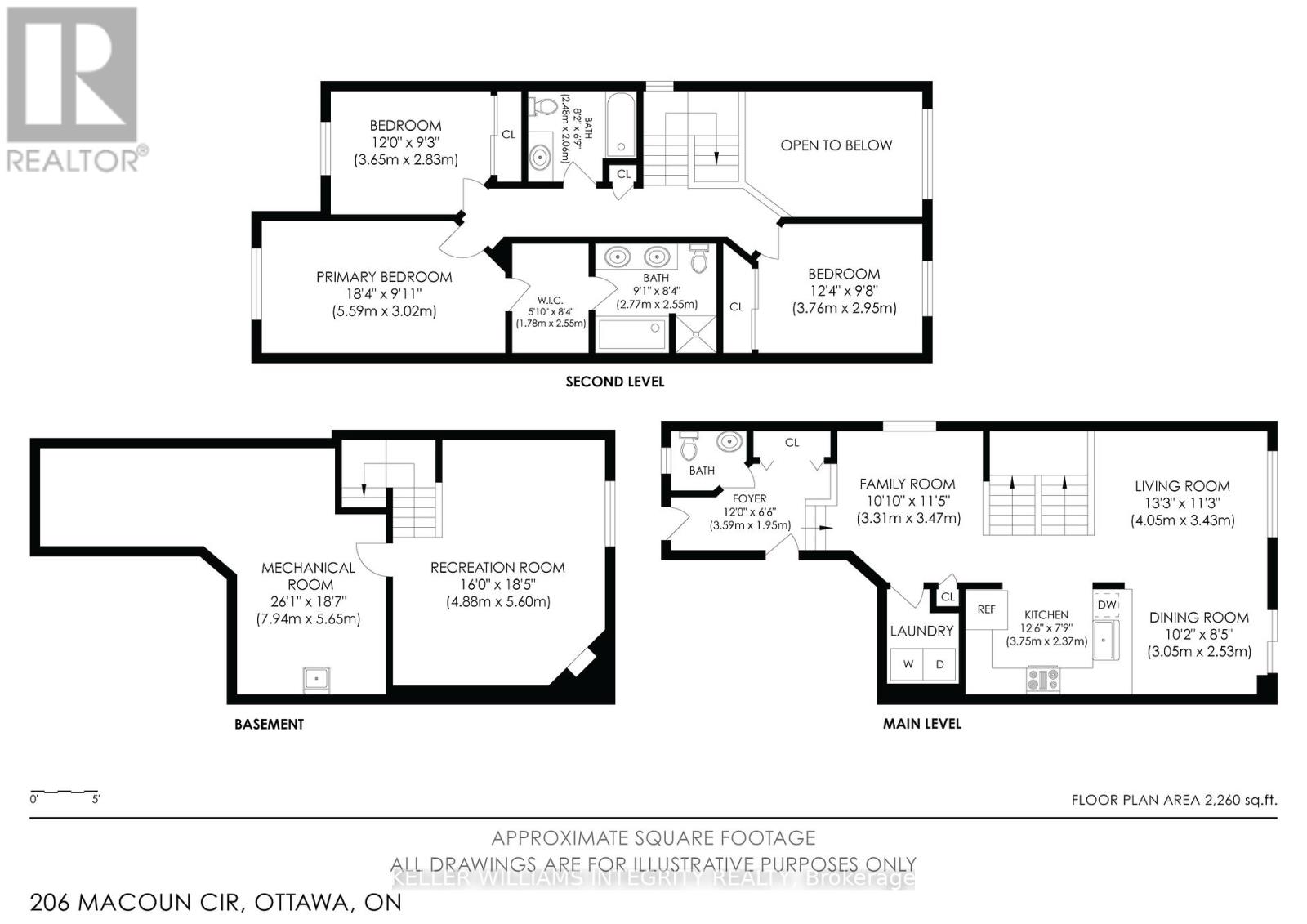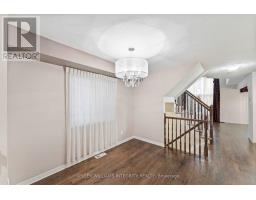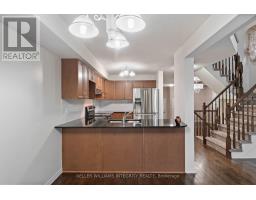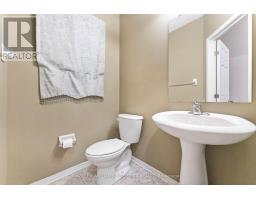206 Macoun Circle Ottawa, Ontario K1T 0H9
$2,700 Monthly
Welcome to 206 Macoun circle. A maintained 3-bedroom end unit townhome in a family-oriented neighborhood of Greenboro, close to schools, transportation, & parks. The main floor boasts a family room and a bright open ceiling living room with a large 2 storey window allowing for lots of natural light. Spacious kitchen with granite countertops, SS appliances. Primary bedroom with walk-in closet, & well-appointed 5-piece ensuite bath including a standing shower and a soaker tub. Generous sized secondary bedrooms with large windows and ample closet space. Fully finished basement boasts a large recreation room with cozy gas fireplace, and plenty of storage space. Convenient main floor Large backyard with no rear neighbors. Available 1st Jan 2025. Book your showing today! (id:50886)
Property Details
| MLS® Number | X11436696 |
| Property Type | Single Family |
| Community Name | 3806 - Hunt Club Park/Greenboro |
| Features | In Suite Laundry |
| ParkingSpaceTotal | 3 |
Building
| BathroomTotal | 3 |
| BedroomsAboveGround | 3 |
| BedroomsTotal | 3 |
| Amenities | Fireplace(s) |
| Appliances | Garage Door Opener Remote(s), Dishwasher, Dryer, Refrigerator, Stove, Washer |
| BasementDevelopment | Finished |
| BasementType | Full (finished) |
| ConstructionStyleAttachment | Attached |
| CoolingType | Central Air Conditioning |
| ExteriorFinish | Brick, Vinyl Siding |
| FireplacePresent | Yes |
| FireplaceTotal | 1 |
| FoundationType | Poured Concrete |
| HalfBathTotal | 1 |
| HeatingFuel | Natural Gas |
| HeatingType | Forced Air |
| StoriesTotal | 2 |
| Type | Row / Townhouse |
| UtilityWater | Municipal Water |
Parking
| Attached Garage |
Land
| Acreage | No |
| Sewer | Sanitary Sewer |
| SizeDepth | 115 Ft ,7 In |
| SizeFrontage | 25 Ft ,4 In |
| SizeIrregular | 25.36 X 115.64 Ft |
| SizeTotalText | 25.36 X 115.64 Ft |
Rooms
| Level | Type | Length | Width | Dimensions |
|---|---|---|---|---|
| Second Level | Primary Bedroom | 5.59 m | 3.02 m | 5.59 m x 3.02 m |
| Second Level | Bedroom 2 | 3.65 m | 2.83 m | 3.65 m x 2.83 m |
| Second Level | Bedroom 3 | 3.79 m | 2.95 m | 3.79 m x 2.95 m |
| Second Level | Bathroom | 2.77 m | 2.55 m | 2.77 m x 2.55 m |
| Second Level | Bathroom | 2.48 m | 2.06 m | 2.48 m x 2.06 m |
| Lower Level | Recreational, Games Room | 4.88 m | 5.6 m | 4.88 m x 5.6 m |
| Main Level | Family Room | 4.04 m | 3.43 m | 4.04 m x 3.43 m |
| Main Level | Living Room | 3.31 m | 3.47 m | 3.31 m x 3.47 m |
| Main Level | Kitchen | 3.75 m | 2.37 m | 3.75 m x 2.37 m |
Utilities
| Cable | Available |
| Sewer | Available |
https://www.realtor.ca/real-estate/27692775/206-macoun-circle-ottawa-3806-hunt-club-parkgreenboro
Interested?
Contact us for more information
Moustafa Elgendy
Salesperson
2148 Carling Ave., Units 5 & 6
Ottawa, Ontario K2A 1H1



















































