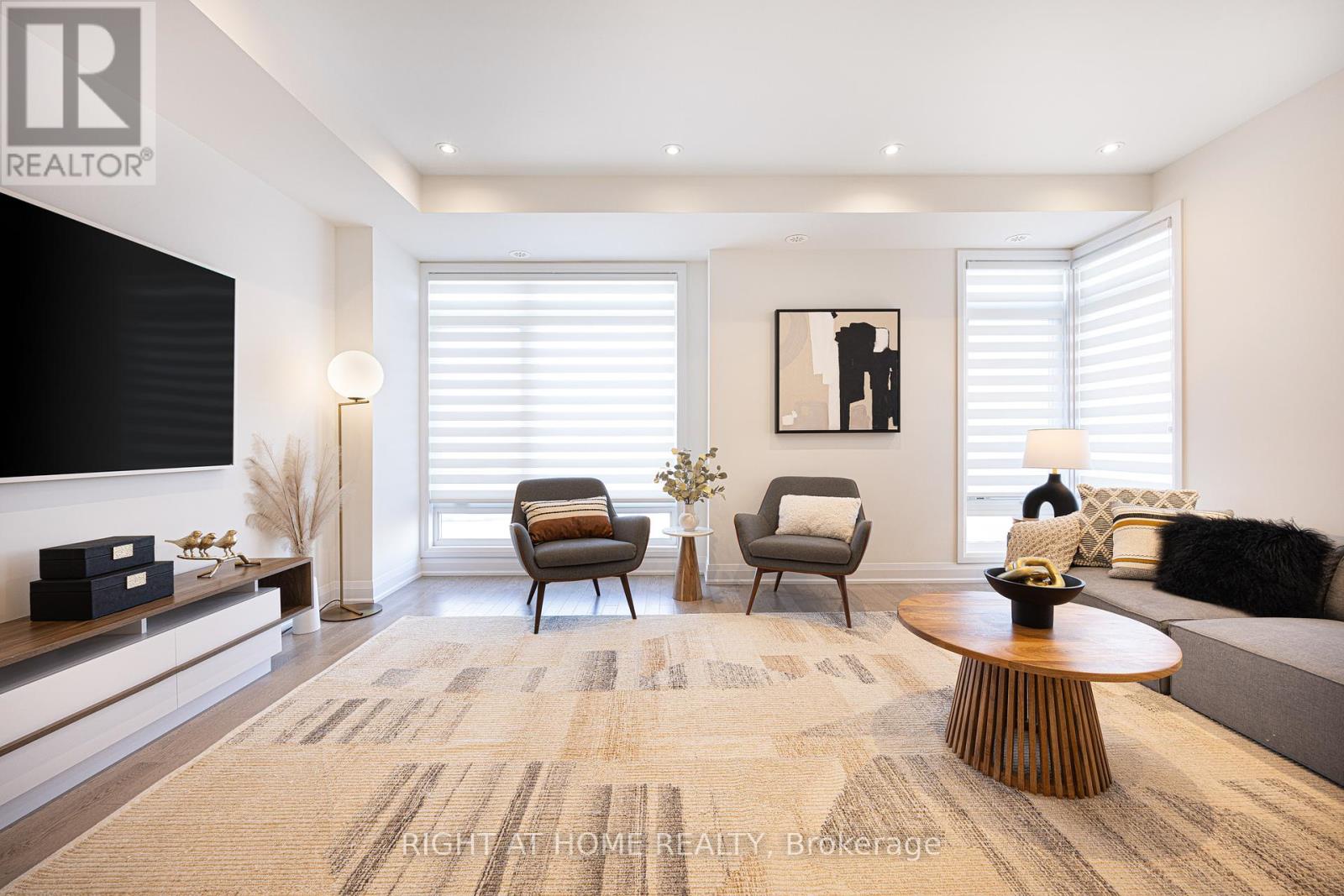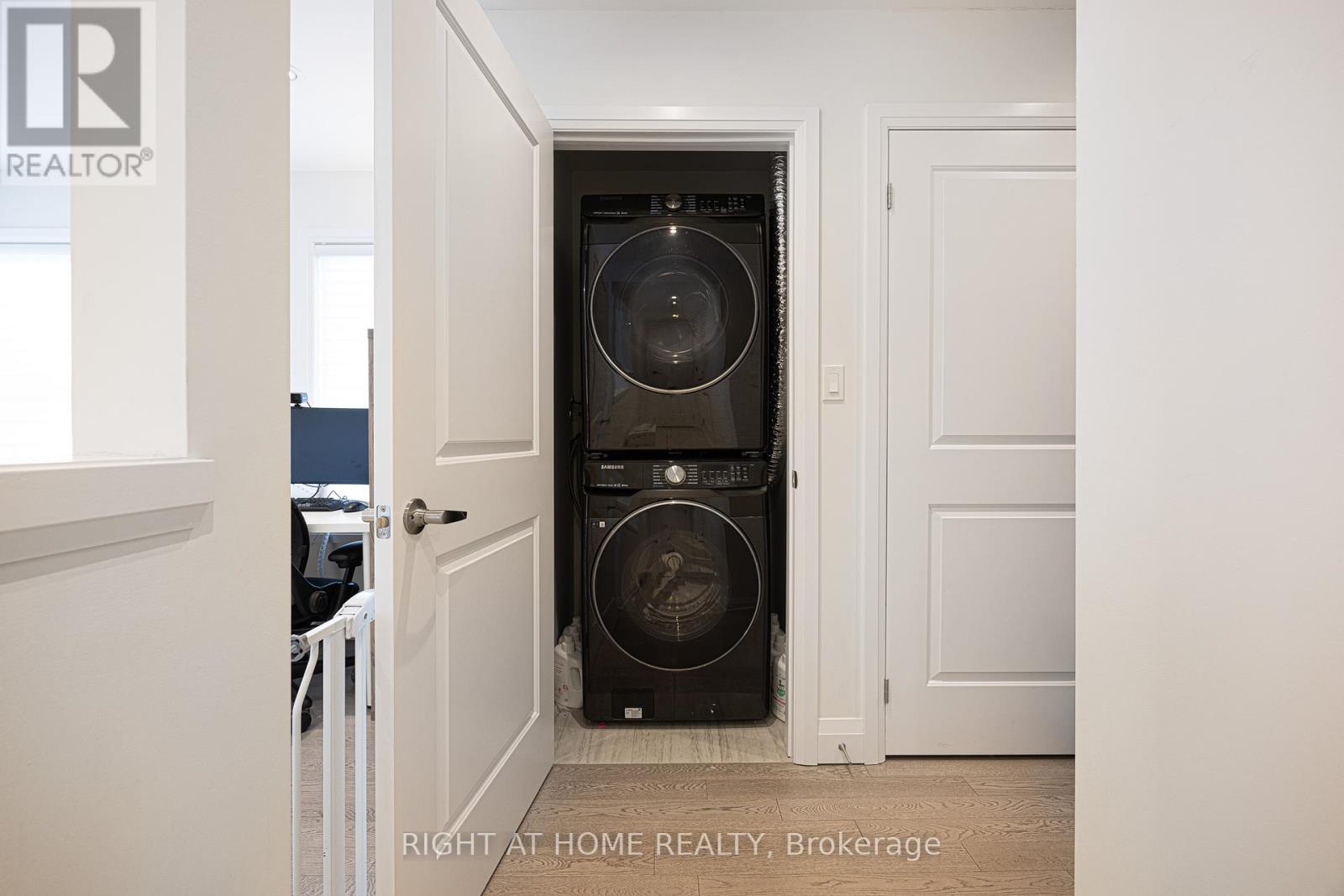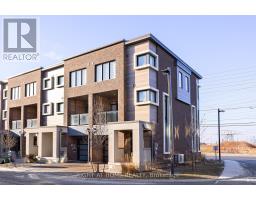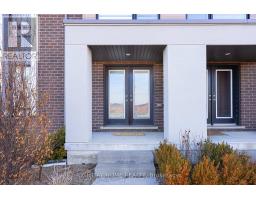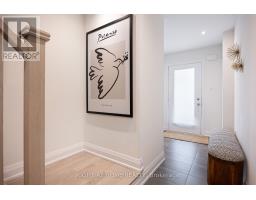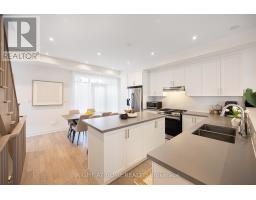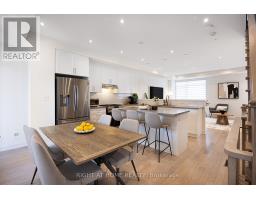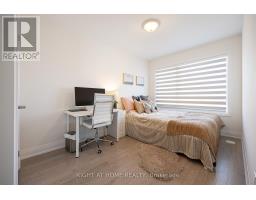206 Moneypenny Place Vaughan, Ontario L4J 0K9
$1,199,000Maintenance, Parcel of Tied Land
$183.31 Monthly
Maintenance, Parcel of Tied Land
$183.31 Monthly** Gorgeous & Contemporary End-unit Townhouse in the Heart of Thornhill ** 3 Year New. 1,850sf by Builder Plan. Built by the Reputable City Park Homes with Approx. 50K Upgrades & Extra Windows to Flood the Unit with Natural Light. Featuring Main Floor Office/Family Room, Spacious Living Room, Family Size Kitchen with a Large Island, Stainless Steel Appliances, Quartz Countertops, Master Ensuite with Double Sinks & Glass Enclosure Shower, etc. Quick Access to Hwy 7, 407, 400 & Vaughan Metropolitan Centre. A Beautiful Turn-Key Property Waiting for You & Your Family. A Must-See! **EXTRAS** POTL fees $183.31/m to cover Waste & Snow Removal, Landscaping & Road/Visitor Parking Maintenance (id:50886)
Property Details
| MLS® Number | N11913573 |
| Property Type | Single Family |
| Community Name | Beverley Glen |
| Amenities Near By | Public Transit, Schools |
| Features | Carpet Free |
| Parking Space Total | 2 |
Building
| Bathroom Total | 3 |
| Bedrooms Above Ground | 3 |
| Bedrooms Total | 3 |
| Appliances | Garage Door Opener Remote(s), Dishwasher, Dryer, Refrigerator, Stove, Washer, Window Coverings |
| Basement Development | Unfinished |
| Basement Type | N/a (unfinished) |
| Construction Style Attachment | Attached |
| Cooling Type | Central Air Conditioning |
| Exterior Finish | Brick, Steel |
| Flooring Type | Ceramic, Hardwood |
| Foundation Type | Concrete |
| Half Bath Total | 1 |
| Heating Fuel | Natural Gas |
| Heating Type | Forced Air |
| Stories Total | 3 |
| Size Interior | 1,500 - 2,000 Ft2 |
| Type | Row / Townhouse |
| Utility Water | Municipal Water |
Parking
| Garage |
Land
| Acreage | No |
| Land Amenities | Public Transit, Schools |
| Sewer | Sanitary Sewer |
| Size Depth | 71 Ft ,1 In |
| Size Frontage | 24 Ft ,1 In |
| Size Irregular | 24.1 X 71.1 Ft |
| Size Total Text | 24.1 X 71.1 Ft |
Rooms
| Level | Type | Length | Width | Dimensions |
|---|---|---|---|---|
| Second Level | Living Room | 5.23 m | 4.29 m | 5.23 m x 4.29 m |
| Second Level | Dining Room | 3.2 m | 5 m | 3.2 m x 5 m |
| Second Level | Kitchen | 3.2 m | 5 m | 3.2 m x 5 m |
| Third Level | Primary Bedroom | 3.05 m | 4.22 m | 3.05 m x 4.22 m |
| Third Level | Bedroom 2 | 2.51 m | 3.56 m | 2.51 m x 3.56 m |
| Third Level | Bedroom 3 | 2.62 m | 3.05 m | 2.62 m x 3.05 m |
| Main Level | Family Room | 5.23 m | 3.1 m | 5.23 m x 3.1 m |
| Main Level | Foyer | 2.74 m | 1.96 m | 2.74 m x 1.96 m |
https://www.realtor.ca/real-estate/27779814/206-moneypenny-place-vaughan-beverley-glen-beverley-glen
Contact Us
Contact us for more information
Jina Kim
Broker
(416) 270-2726
www.agentjina.com/
www.linkedin.com/in/jina-kim-368856b/
1396 Don Mills Rd Unit B-121
Toronto, Ontario M3B 0A7
(416) 391-3232
(416) 391-0319
www.rightathomerealty.com/








