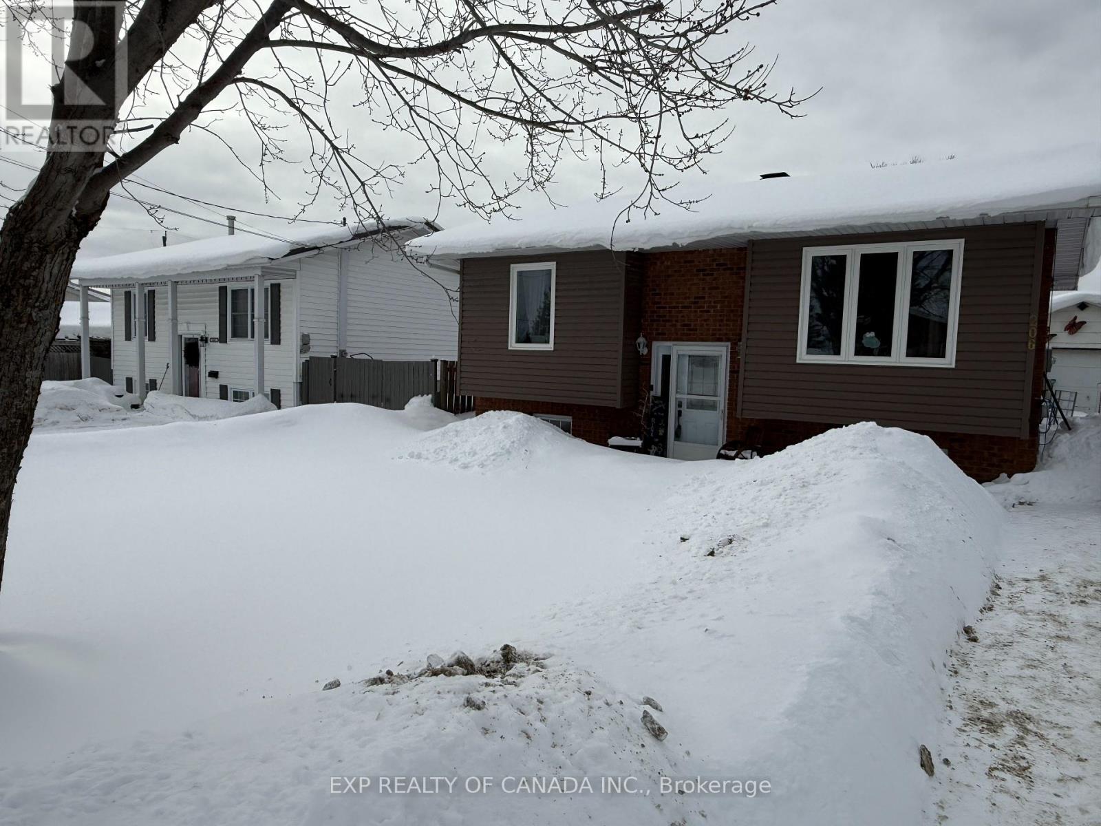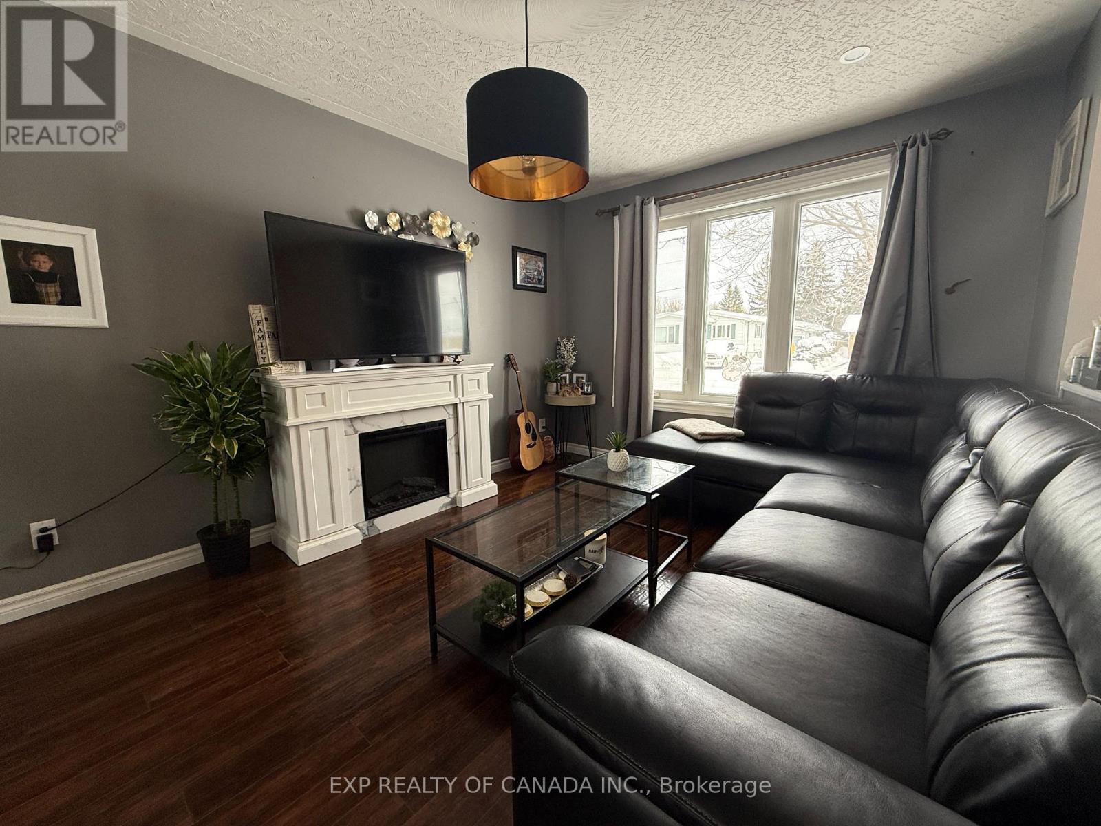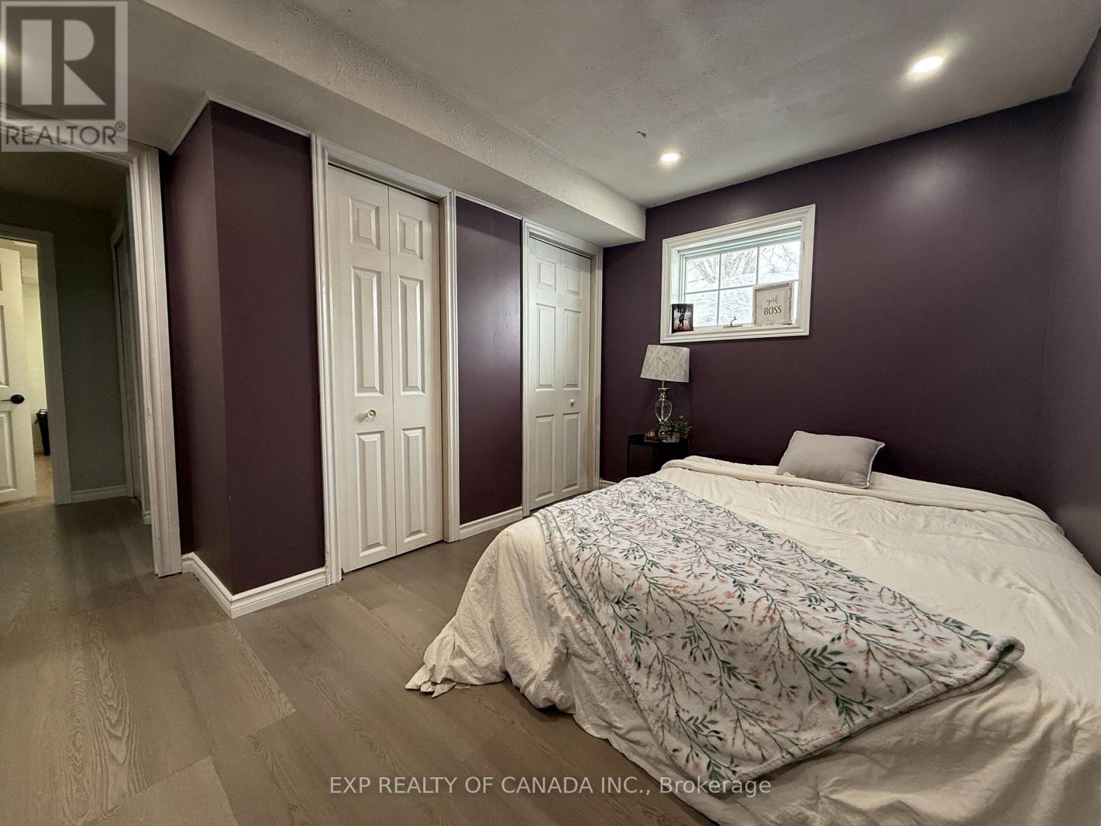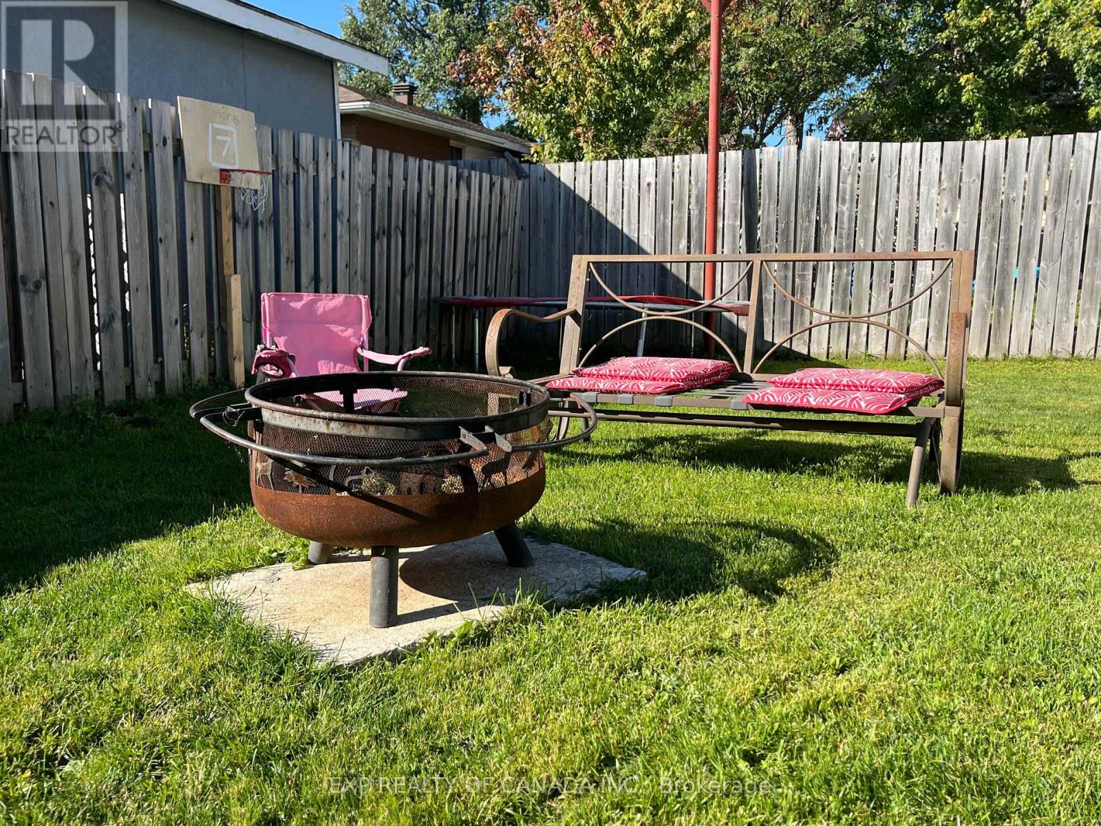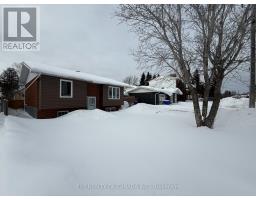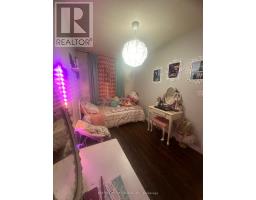206 Ottolen Street Timmins, Ontario P0N 1C0
$305,999
This recently upgraded 4-bedroom, 1.5-bathroom home is located in a quiet, family-friendly neighborhood. The property boasts a brand-new kitchen, and a versatile rec room that has been converted into a fourth bedroom, easily adaptable back to a recreational space. Outside, enjoy the convenience of a detached garage and a fenced yard, ideal for family gatherings or pets. This home offers the perfect blend of modern upgrades and cozy living, making it a must-see! (id:50886)
Property Details
| MLS® Number | T11886878 |
| Property Type | Single Family |
| Parking Space Total | 3 |
Building
| Bathroom Total | 2 |
| Bedrooms Above Ground | 4 |
| Bedrooms Total | 4 |
| Appliances | Water Heater, Dishwasher, Dryer, Refrigerator, Stove, Washer |
| Architectural Style | Bungalow |
| Basement Development | Finished |
| Basement Type | Full (finished) |
| Construction Style Attachment | Detached |
| Cooling Type | Central Air Conditioning |
| Exterior Finish | Brick Facing, Vinyl Siding |
| Foundation Type | Unknown |
| Half Bath Total | 1 |
| Heating Fuel | Natural Gas |
| Heating Type | Forced Air |
| Stories Total | 1 |
| Size Interior | 700 - 1,100 Ft2 |
| Type | House |
| Utility Water | Municipal Water |
Parking
| Detached Garage |
Land
| Acreage | No |
| Sewer | Sanitary Sewer |
| Size Depth | 97 Ft ,7 In |
| Size Frontage | 49 Ft ,10 In |
| Size Irregular | 49.9 X 97.6 Ft |
| Size Total Text | 49.9 X 97.6 Ft|under 1/2 Acre |
| Zoning Description | Na-r1 |
Rooms
| Level | Type | Length | Width | Dimensions |
|---|---|---|---|---|
| Basement | Bedroom 3 | 3.9 m | 2.4 m | 3.9 m x 2.4 m |
| Basement | Bedroom 4 | 6.7 m | 3 m | 6.7 m x 3 m |
| Main Level | Kitchen | 2.4 m | 4.5 m | 2.4 m x 4.5 m |
| Main Level | Living Room | 3.3 m | 4.5 m | 3.3 m x 4.5 m |
| Main Level | Bedroom | 2.1 m | 3.6 m | 2.1 m x 3.6 m |
| Main Level | Bedroom 2 | 3 m | 3 m | 3 m x 3 m |
Utilities
| Cable | Available |
| Sewer | Installed |
https://www.realtor.ca/real-estate/27724378/206-ottolen-street-timmins
Contact Us
Contact us for more information
Brooklyn Hack
Salesperson
16 Cedar St. S.
Timmins, Ontario P4N 2G4
(866) 530-7737
Michel Blais
Broker
16 Cedar St. S.
Timmins, Ontario P4N 2G4
(866) 530-7737


