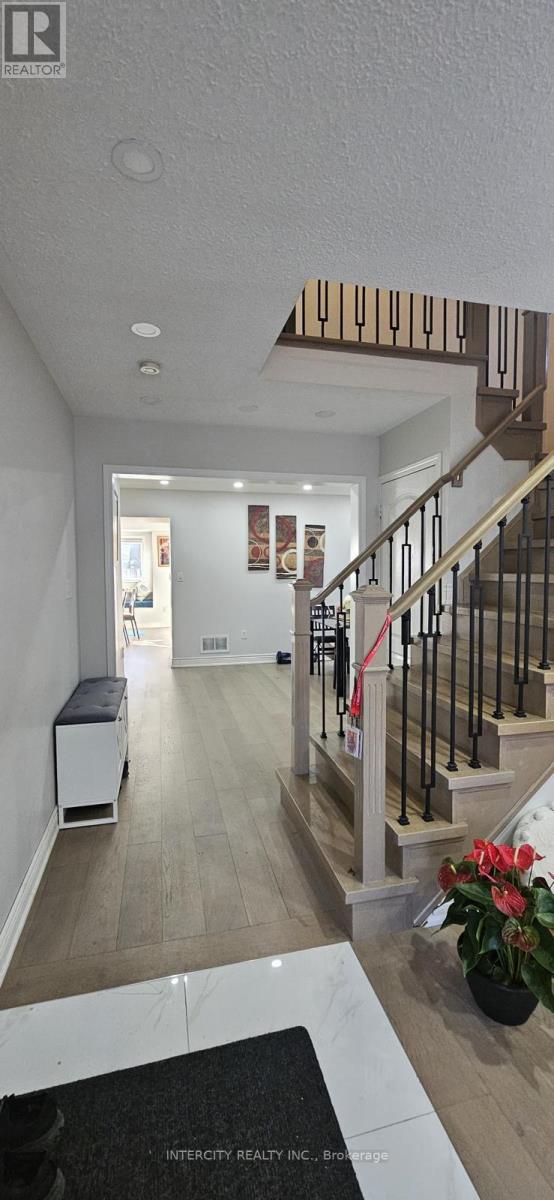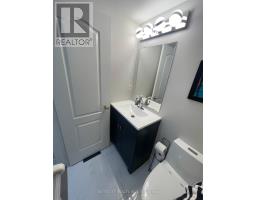206 Owlridge Drive E Brampton, Ontario L6X 0M8
4 Bedroom
3 Bathroom
Central Air Conditioning
Forced Air
$3,000 Monthly
Gorgeous, bright & spacious fully renovated 4 bedroom semi-detached house in the prestigious credit valley area! More than 1,900 Sq. Ft. Practical layout with main floor separate living/dining family room with hardwood floors on the main floor. Extended kitchen with island and pantry. No carpet in the house. Close to all amenities. Walk to Mount Pleasant G.O. station, shopping malls, schools and bus Stop!! (id:50886)
Property Details
| MLS® Number | W11821981 |
| Property Type | Single Family |
| Community Name | Credit Valley |
| ParkingSpaceTotal | 3 |
Building
| BathroomTotal | 3 |
| BedroomsAboveGround | 4 |
| BedroomsTotal | 4 |
| Appliances | Dryer, Washer, Window Coverings |
| ConstructionStyleAttachment | Semi-detached |
| CoolingType | Central Air Conditioning |
| ExteriorFinish | Brick Facing |
| FlooringType | Hardwood, Ceramic, Laminate |
| FoundationType | Unknown |
| HalfBathTotal | 2 |
| HeatingFuel | Natural Gas |
| HeatingType | Forced Air |
| StoriesTotal | 2 |
| Type | House |
| UtilityWater | Municipal Water |
Parking
| Attached Garage |
Land
| Acreage | No |
| Sewer | Sanitary Sewer |
| SizeDepth | 83 Ft ,7 In |
| SizeFrontage | 28 Ft ,6 In |
| SizeIrregular | 28.54 X 83.66 Ft |
| SizeTotalText | 28.54 X 83.66 Ft |
Rooms
| Level | Type | Length | Width | Dimensions |
|---|---|---|---|---|
| Second Level | Primary Bedroom | 3.69 m | 4.45 m | 3.69 m x 4.45 m |
| Second Level | Bedroom 2 | 2.99 m | 1 m | 2.99 m x 1 m |
| Second Level | Bedroom 3 | 2.74 m | 4.02 m | 2.74 m x 4.02 m |
| Second Level | Bedroom 4 | 2.77 m | 2 m | 2.77 m x 2 m |
| Second Level | Den | 2.8 m | 1.65 m | 2.8 m x 1.65 m |
| Main Level | Living Room | 3.35 m | 2.74 m | 3.35 m x 2.74 m |
| Main Level | Dining Room | 3.9 m | 3.05 m | 3.9 m x 3.05 m |
| Main Level | Family Room | 3.69 m | 4.02 m | 3.69 m x 4.02 m |
| Main Level | Kitchen | 4.27 m | 2.74 m | 4.27 m x 2.74 m |
Utilities
| Sewer | Installed |
Interested?
Contact us for more information
Ruchika Vashisht
Salesperson
Intercity Realty Inc.
3600 Langstaff Rd., Ste14
Vaughan, Ontario L4L 9E7
3600 Langstaff Rd., Ste14
Vaughan, Ontario L4L 9E7

































