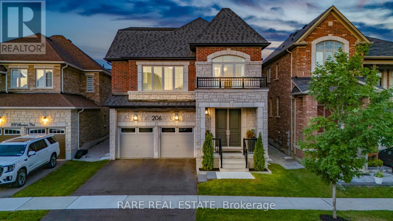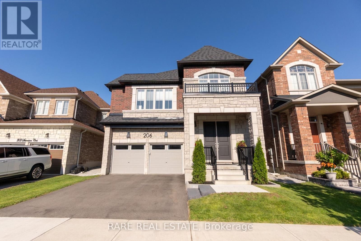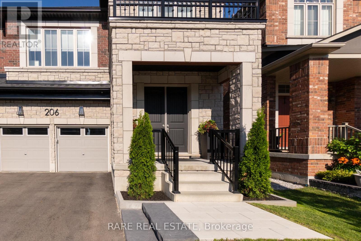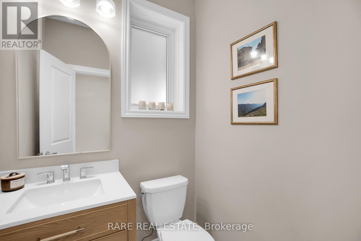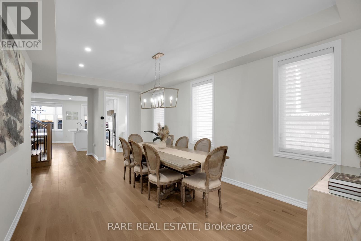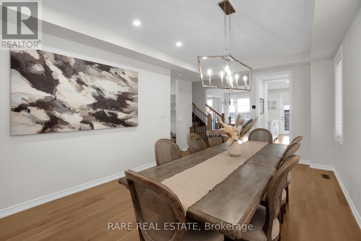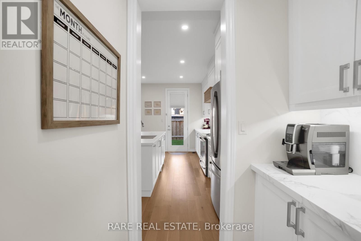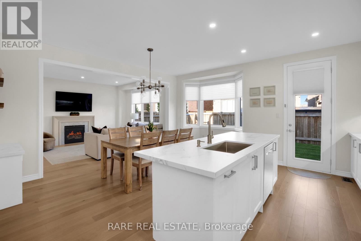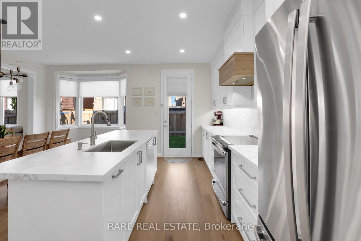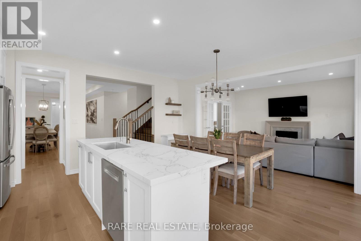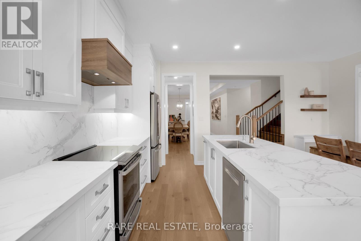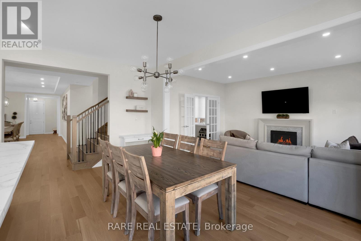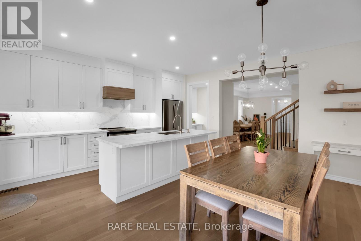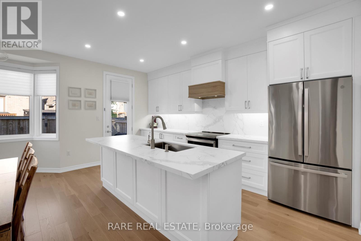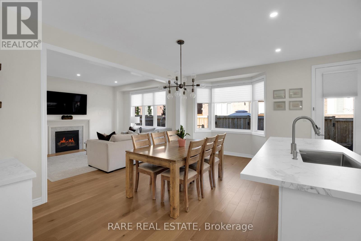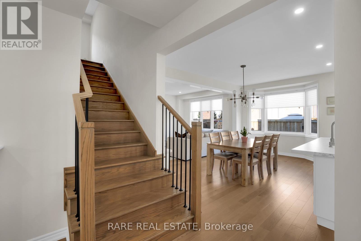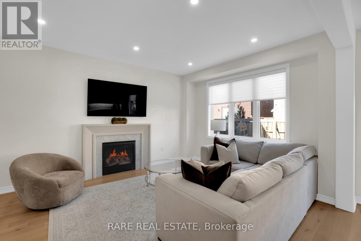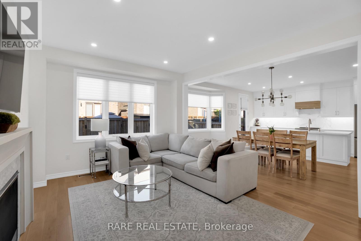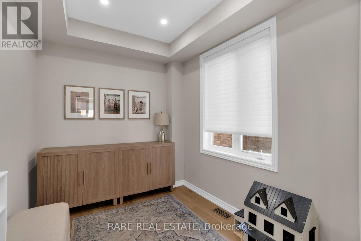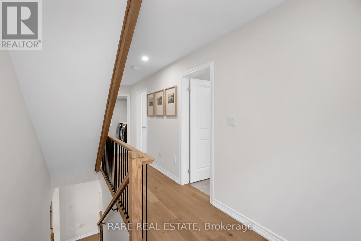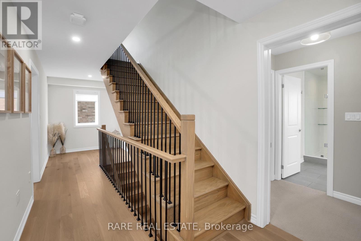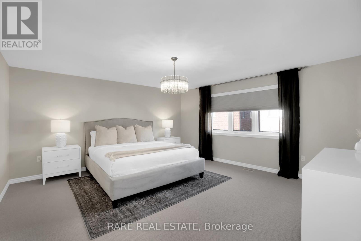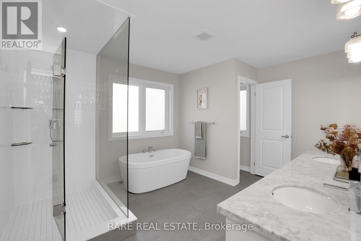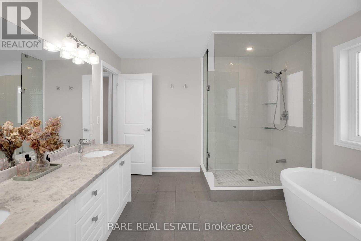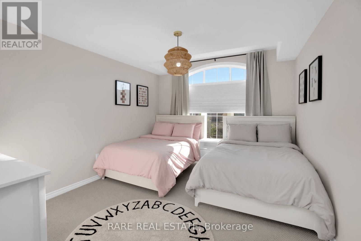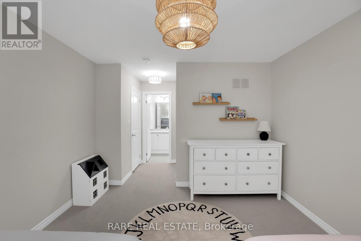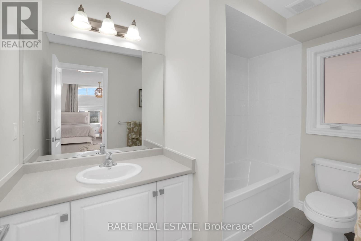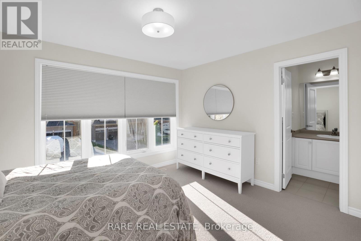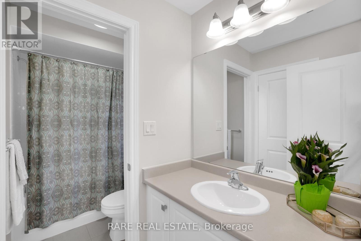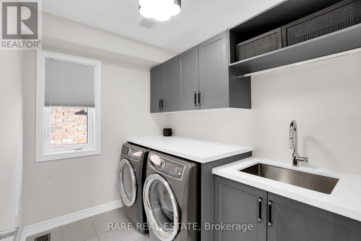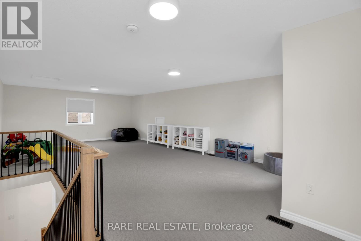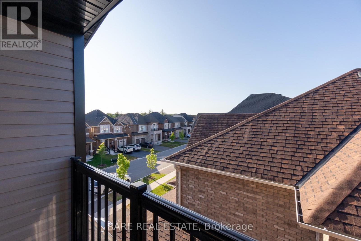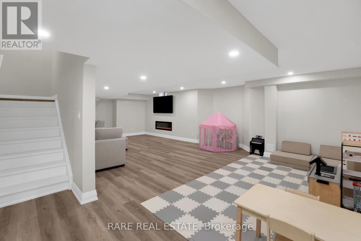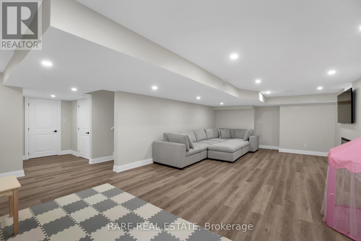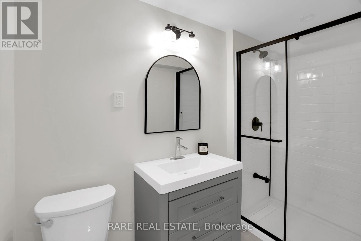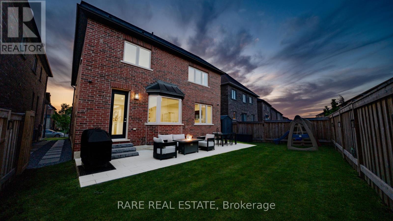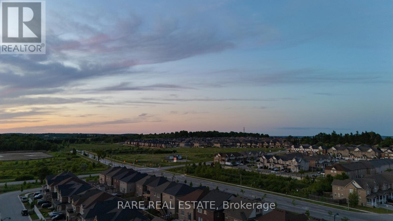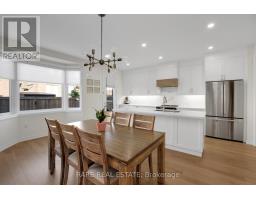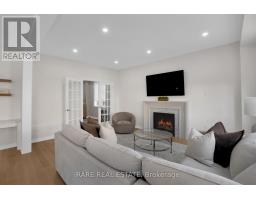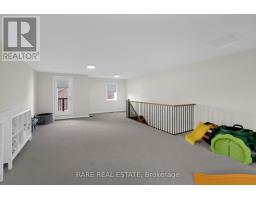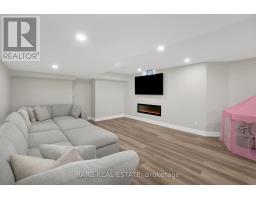206 Stevenson Crescent Bradford West Gwillimbury, Ontario L3Z 0T1
$1,465,000
Tucked away on a family-friendly, quiet crescent, this beautifully designed 2.5-storey residence offers the perfect balance of luxury, comfort, and functionality. Boasting over 4,000 sq/ft of meticulously finished living space, this home features 4 spacious bedrooms, 4.5 bathrooms, and an expansive third-storey loft ideal for growing families or those who love to entertain. This home is a rare find in a sought-after neighbourhood.Situated on a premium, irregular lot, the home makes an unforgettable first impression with its elegant curb appeal, professionally landscaped exterior, and a spacious two-car garage complete with a convenient storage loft.Step inside to discover an open-concept layout filled with natural light, soaring ceilings, and upgraded finishes throughout. White Oak hardwood flooring and 12x24 tile set the tone for timeless elegance. The chef-inspired kitchen is the heart of the home, featuring custom cabinetry, quartz countertops and backsplash, premium stainless steel appliances, an extended island perfect for entertaining, and a walk-through servery connecting seamlessly to the dining room.A dedicated den on the main floor offers the perfect space for a private home office, library, or children's playroom.Upstairs, you'll find four generously sized bedrooms, including a stunning primary suite with a custom walk-in closet and a spa-like ensuite bath. The standout feature of the home is the rare third-floor loft a versatile, sunlit retreat with nearly 600 sq/ft of space and a private balcony. Whether used as a home office, studio, or relaxing lounge, its a unique addition that adds both functionality and charm.The fully finished basement expands your living options even further, complete with a full bathroom and endless possibilities from a home theatre or gym to an in-law or guest suite. This home offers a true sense of community and calm, yet still close to all amenities, this home is the perfect hidden escape from the city. (id:50886)
Property Details
| MLS® Number | N12444627 |
| Property Type | Single Family |
| Community Name | Bradford |
| Parking Space Total | 4 |
Building
| Bathroom Total | 5 |
| Bedrooms Above Ground | 4 |
| Bedrooms Below Ground | 1 |
| Bedrooms Total | 5 |
| Appliances | Window Coverings |
| Basement Development | Finished |
| Basement Type | Full (finished) |
| Construction Style Attachment | Detached |
| Cooling Type | Central Air Conditioning |
| Exterior Finish | Brick, Stone |
| Fireplace Present | Yes |
| Foundation Type | Concrete |
| Half Bath Total | 1 |
| Heating Fuel | Natural Gas |
| Heating Type | Forced Air |
| Stories Total | 3 |
| Size Interior | 3,000 - 3,500 Ft2 |
| Type | House |
| Utility Water | Municipal Water |
Parking
| Attached Garage | |
| Garage |
Land
| Acreage | No |
| Sewer | Sanitary Sewer |
| Size Depth | 96 Ft ,6 In |
| Size Frontage | 38 Ft ,9 In |
| Size Irregular | 38.8 X 96.5 Ft |
| Size Total Text | 38.8 X 96.5 Ft |
Rooms
| Level | Type | Length | Width | Dimensions |
|---|---|---|---|---|
| Second Level | Primary Bedroom | 4.85 m | 4.88 m | 4.85 m x 4.88 m |
| Second Level | Bedroom 2 | 5.86 m | 3.48 m | 5.86 m x 3.48 m |
| Second Level | Bedroom 3 | 4.09 m | 3.94 m | 4.09 m x 3.94 m |
| Second Level | Bedroom 4 | 3.68 m | 3.35 m | 3.68 m x 3.35 m |
| Third Level | Loft | 9.39 m | 5.49 m | 9.39 m x 5.49 m |
| Basement | Recreational, Games Room | 5.19 m | 9.4 m | 5.19 m x 9.4 m |
| Main Level | Living Room | 4.89 m | 3.71 m | 4.89 m x 3.71 m |
| Main Level | Dining Room | 6.17 m | 3.5 m | 6.17 m x 3.5 m |
| Main Level | Kitchen | 4.87 m | 2.74 m | 4.87 m x 2.74 m |
| Main Level | Eating Area | 5.49 m | 2.6 m | 5.49 m x 2.6 m |
| Main Level | Office | 3.03 m | 2.41 m | 3.03 m x 2.41 m |
Contact Us
Contact us for more information
Samuel Galloway
Salesperson
www.doitwithsam.com/
www.facebook.com/pages/Sam-Galloway-Real-Estate-Representative/234182429936208?ref=br_rs
twitter.com/DoitwithSamG
www.linkedin.com/pub/samuel-galloway/2b/165/17a
(416) 233-2071

