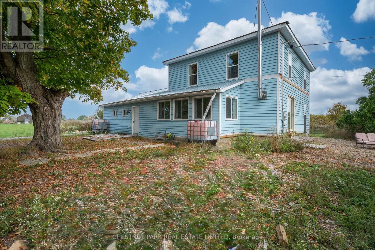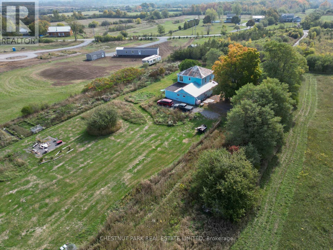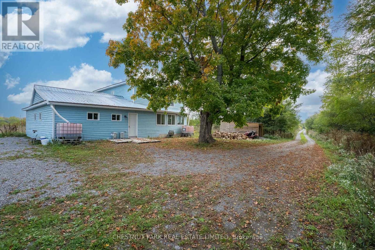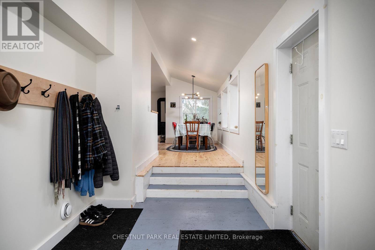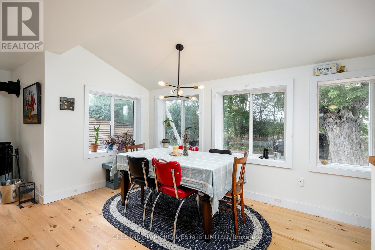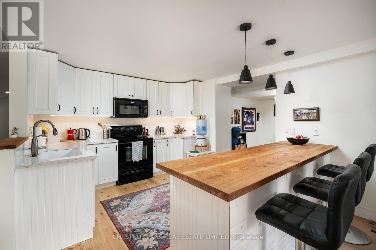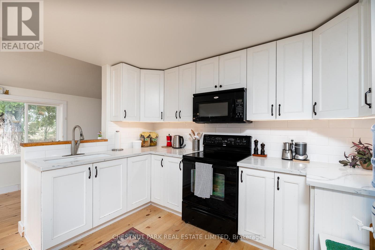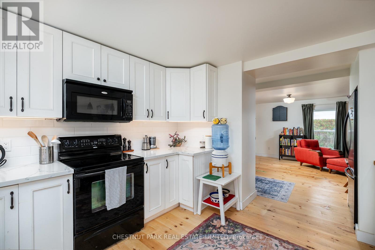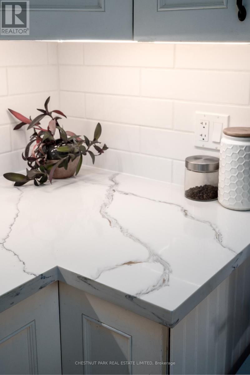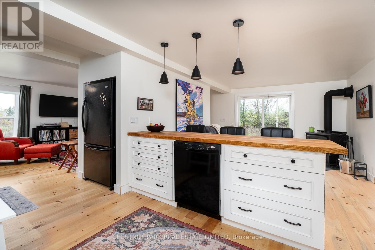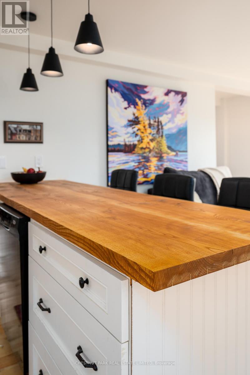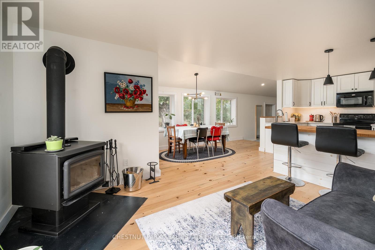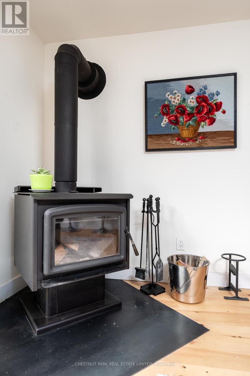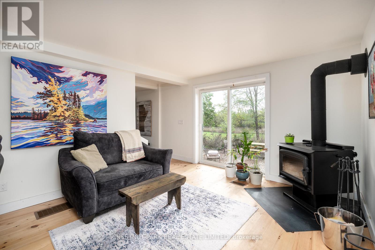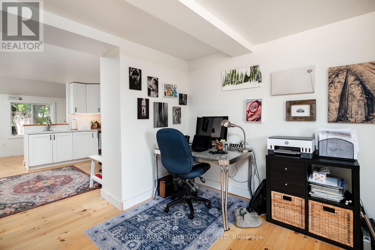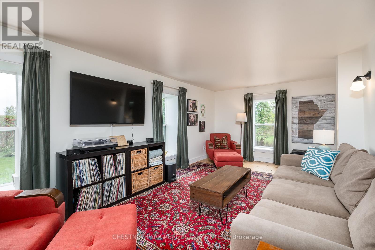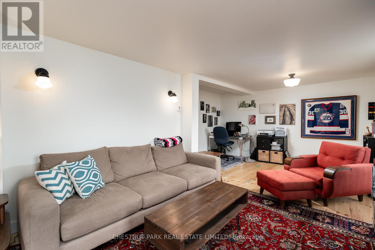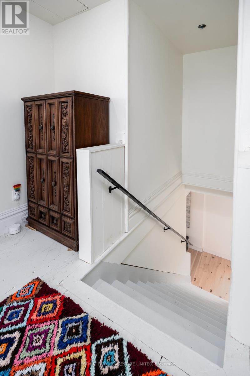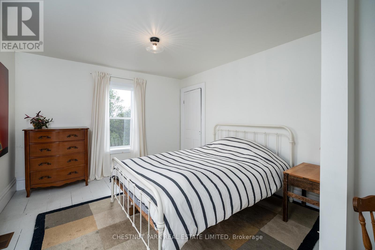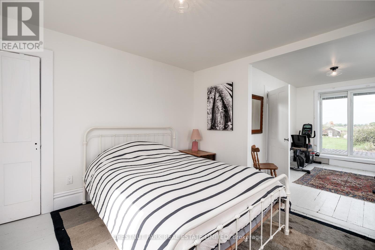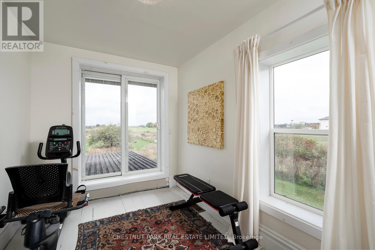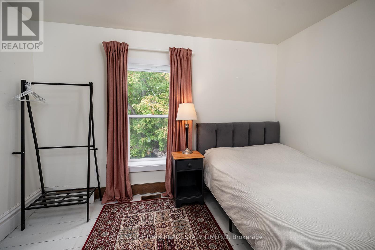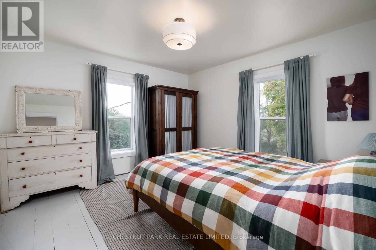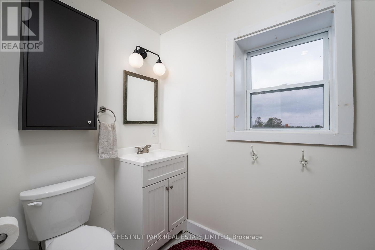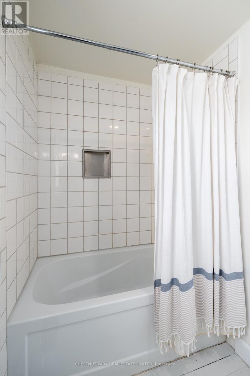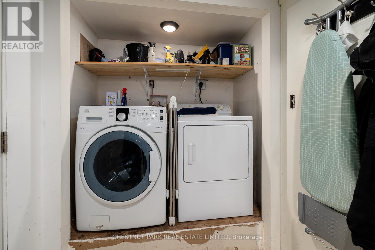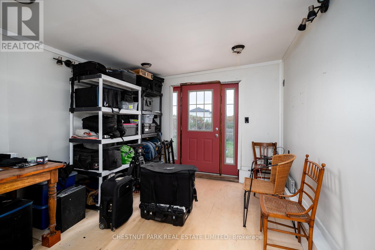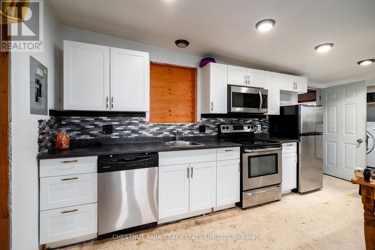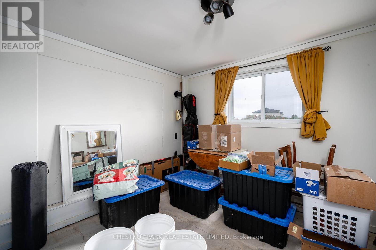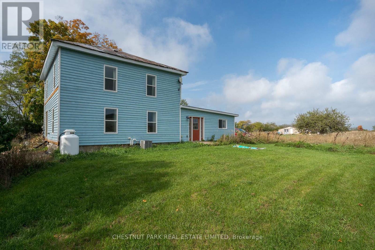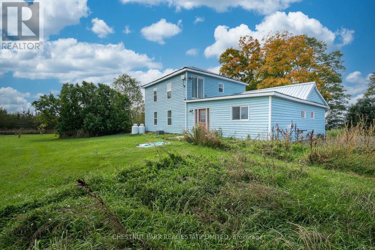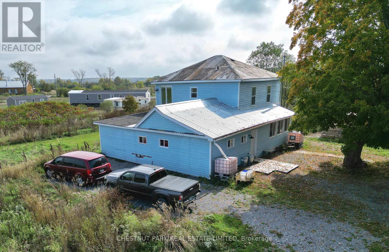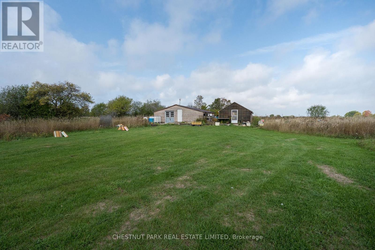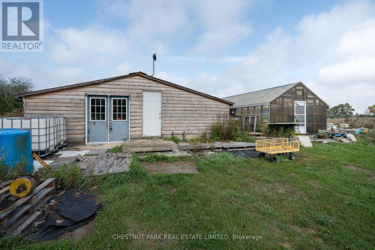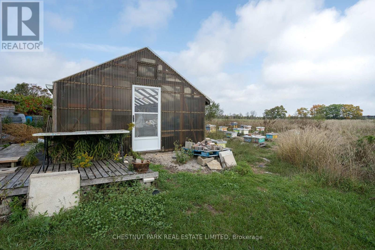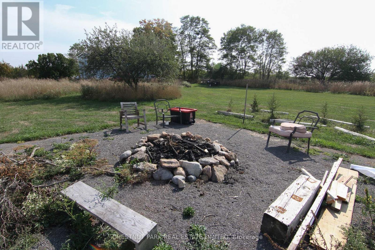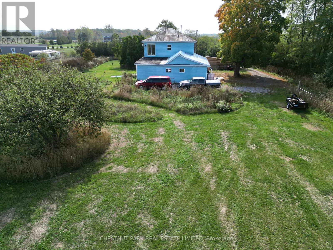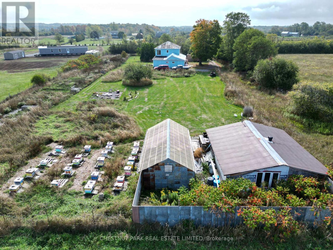206 Stinson Block Road Prince Edward County, Ontario K0K 1T0
$649,900
Tucked away on 2.7 acres just beyond the hamlet of Consecon, this beautifully restored farmhouse offers the best of country living, seamlessly blended with modern comforts. Set well back from the road, surrounded by mature trees and open fields, the property offers exceptional privacy and a tranquil connection to nature. Since 2022, the main residence has been extensively renovated from top to bottom, featuring new insulation, drywall, wood flooring, windows, trim, light fixtures, a well-equipped kitchen w/ quartz countertops, and a fully updated 4-pc bathroom. Additional updates include a partial roof replacement, wood siding, new furnace, electrical, plumbing & wood stove with chimney, ensuring both comfort & efficiency. Every detail has been thoughtfully reimagined and lovingly renewed. Step inside through the oversized entryway/mudroom and discover a spacious and sun-filled open-concept kitchen & dining area that flows into an expansive living room, perfect for gathering with family & friends. Upstairs, the second level offers three well-sized bedrooms and a 4-pc bathroom. An added highlight is the partially finished 1-bedroom in-law suite on the main floor, complete with private entrance; ideal for guests, multigenerational living, or a potential long or short-term rental income. Outside, the property continues to impress with a workshop and greenhouse at the rear, offering ample space and opportunity for hobbies, projects, and gardening, while the surrounding landscape offers picturesque views, peaceful seclusion, and breathtaking sunsets - country living at its finest. Here, the stage is set for your finishing touches; imagine curated gardens, a wraparound porch, or a cozy outdoor living space. Conveniently located just minutes from North Beach Provincial Park, renowned County wineries, and the 401. A unique opportunity to own a piece of Prince Edward County's charm - where heritage, nature, and modern living come together in perfect harmony. (id:50886)
Property Details
| MLS® Number | X12451170 |
| Property Type | Single Family |
| Community Name | Hillier Ward |
| Amenities Near By | Beach |
| Community Features | School Bus |
| Equipment Type | Propane Tank |
| Features | Wooded Area, Partially Cleared, Lane, Carpet Free, Guest Suite, In-law Suite |
| Parking Space Total | 6 |
| Rental Equipment Type | Propane Tank |
| Structure | Greenhouse, Workshop |
| View Type | View |
Building
| Bathroom Total | 1 |
| Bedrooms Above Ground | 4 |
| Bedrooms Total | 4 |
| Age | 100+ Years |
| Appliances | Water Heater, Water Treatment, Dishwasher, Microwave, Stove, Window Coverings, Refrigerator |
| Basement Development | Unfinished |
| Basement Type | N/a (unfinished) |
| Construction Status | Insulation Upgraded |
| Construction Style Attachment | Detached |
| Cooling Type | Central Air Conditioning |
| Exterior Finish | Wood |
| Fireplace Present | Yes |
| Fireplace Type | Woodstove |
| Foundation Type | Stone |
| Heating Fuel | Propane |
| Heating Type | Forced Air |
| Stories Total | 2 |
| Size Interior | 2,000 - 2,500 Ft2 |
| Type | House |
Parking
| No Garage |
Land
| Acreage | Yes |
| Land Amenities | Beach |
| Sewer | Septic System |
| Size Irregular | 185.2 X 691.4 Acre |
| Size Total Text | 185.2 X 691.4 Acre|2 - 4.99 Acres |
Contact Us
Contact us for more information
Pat Benson Moore
Salesperson
43 Main Street
Picton, Ontario K0K 2T0
(613) 471-1708
(613) 471-1886
Jordanna Moore
Salesperson
43 Main Street
Picton, Ontario K0K 2T0
(613) 471-1708
(613) 471-1886

