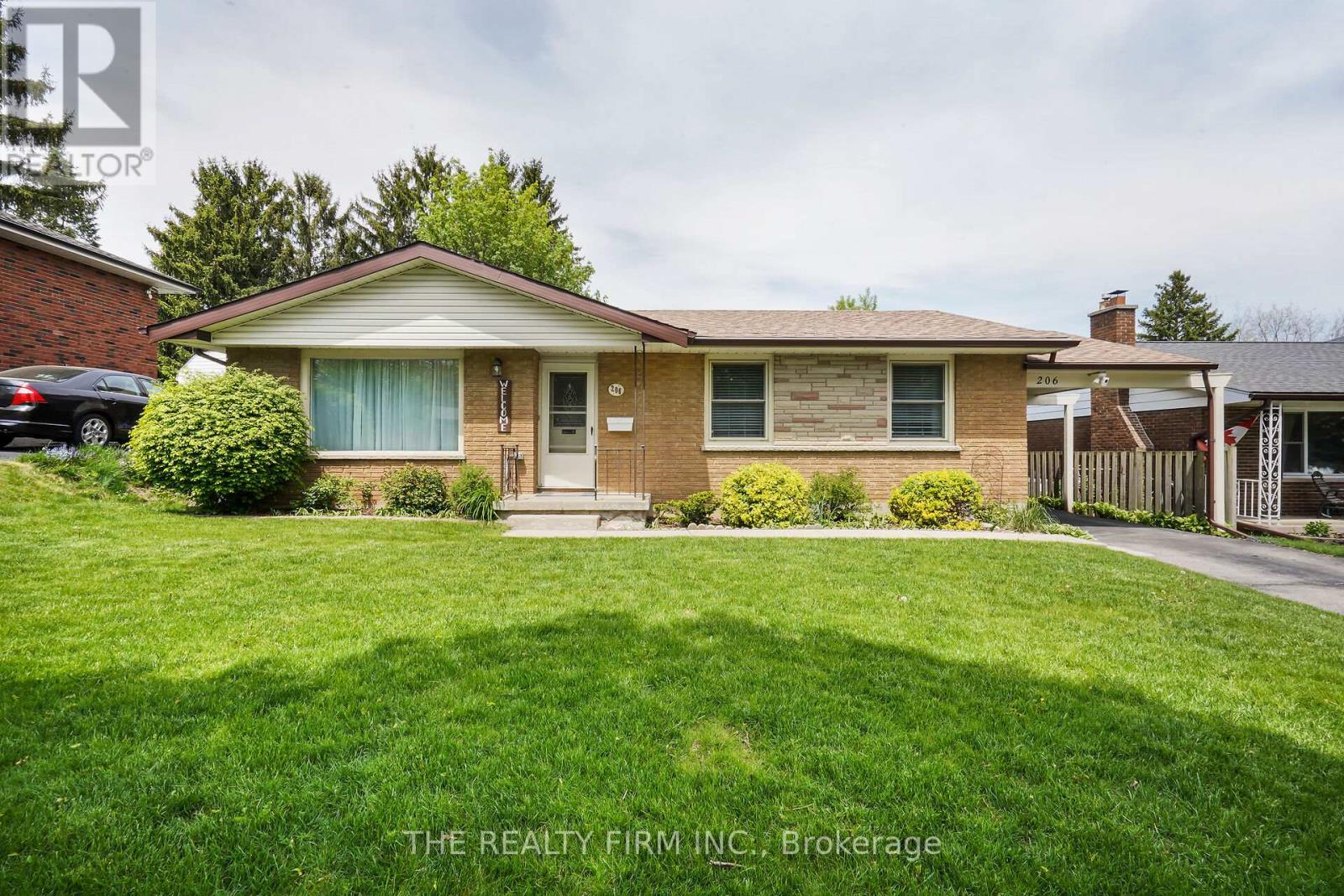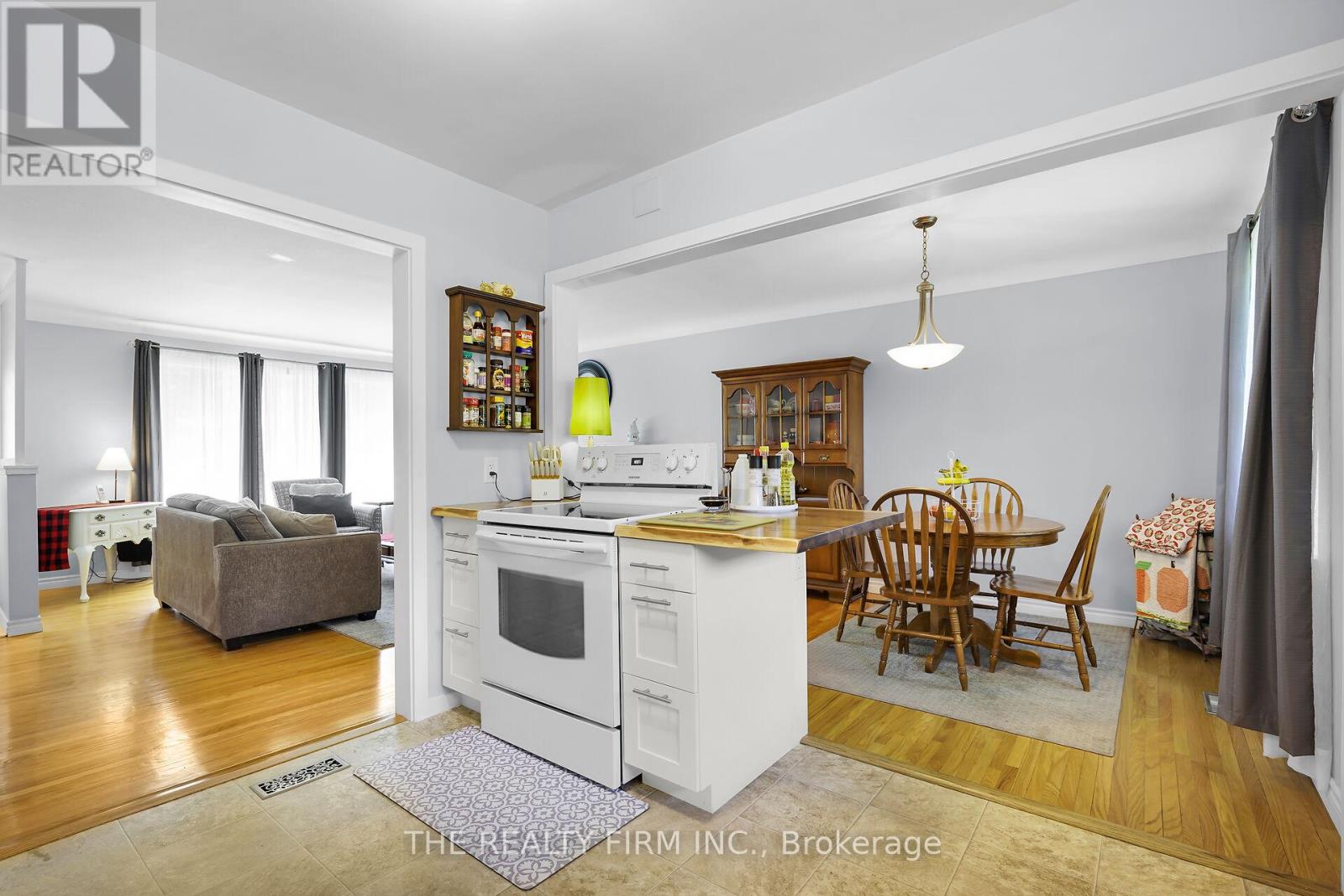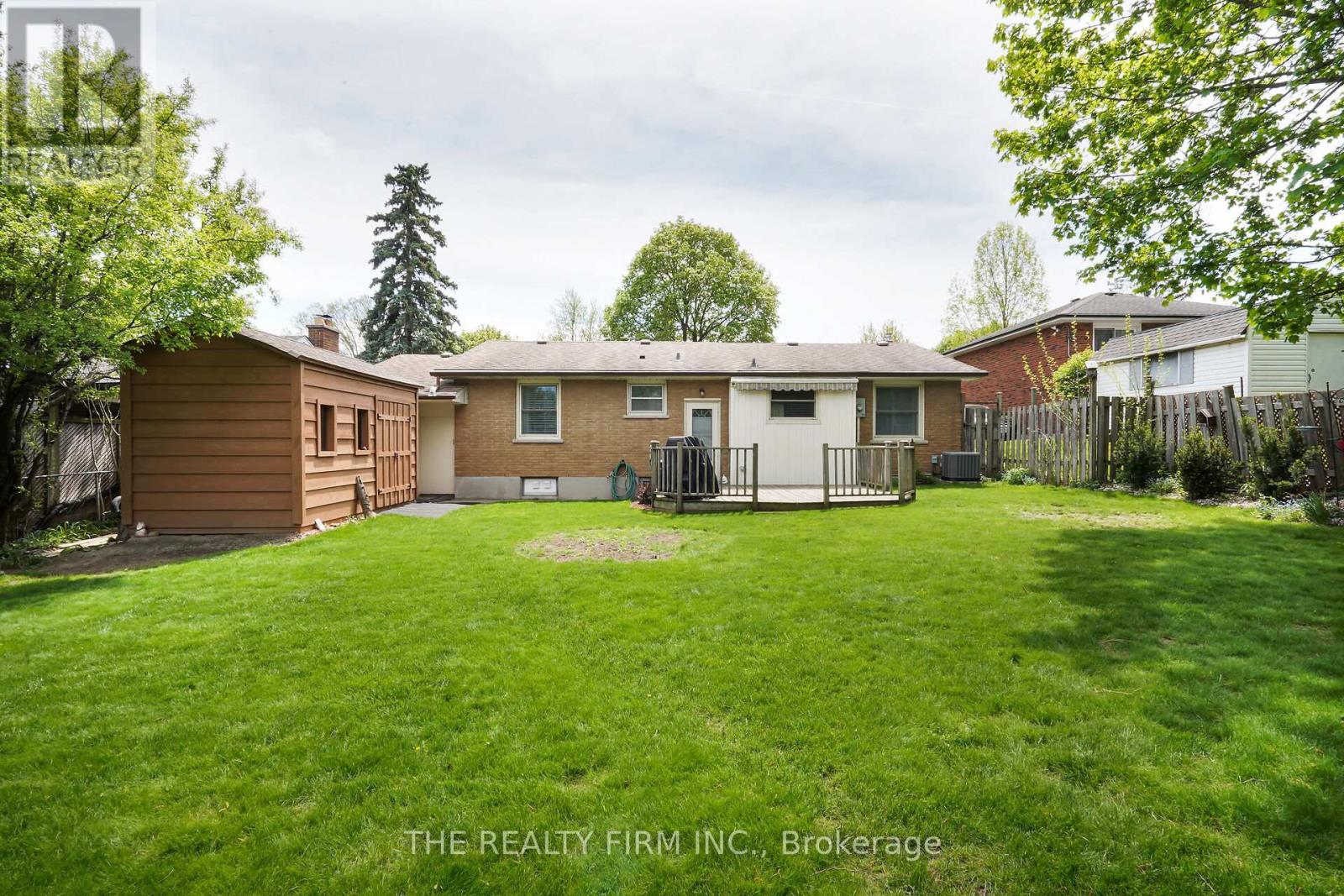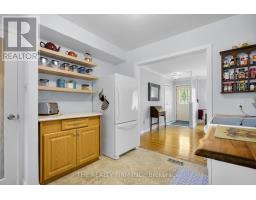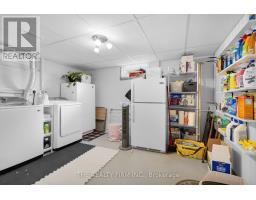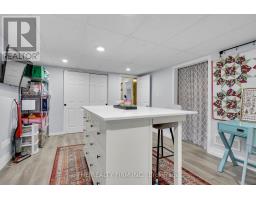206 Tavistock Road London South, Ontario N6J 1Z9
$624,500
Welcome to this open and bright, ranch-style home, in a popular and sought-after Westmount location, with easy access to transit and schools. The spacious living room, with a cozy gas fireplace is the perfect place to unwind. Gleaming hardwood in the living, dining and all three bedrooms compliments the main level. The recently 'opened up' kitchen modification (2024) gives great sight lines through the main level, to the private, pool-sized backyard, complete with large board and batten shed (2023). Enjoy the fully finished lower level, with a dream room for hobbyists, a large recroom, laundry room, a 3-piece bathroom, and a furnace room with loads of storage. Other updates include a professional electrical update with new 125 amp panel and surge protector (2022), and Leaf Filter Gutter Protection (2023). This home has been lovingly maintained, move-in condition and ready for quick possession. (id:50886)
Property Details
| MLS® Number | X12144361 |
| Property Type | Single Family |
| Community Name | South O |
| Amenities Near By | Park, Place Of Worship, Schools, Public Transit |
| Equipment Type | Water Heater - Gas |
| Parking Space Total | 4 |
| Rental Equipment Type | Water Heater - Gas |
| Structure | Shed |
Building
| Bathroom Total | 2 |
| Bedrooms Above Ground | 3 |
| Bedrooms Total | 3 |
| Age | 51 To 99 Years |
| Amenities | Fireplace(s) |
| Appliances | Water Meter, Dishwasher, Dryer, Freezer, Microwave, Stove, Washer, Refrigerator |
| Architectural Style | Bungalow |
| Basement Development | Finished |
| Basement Type | N/a (finished) |
| Construction Style Attachment | Detached |
| Cooling Type | Central Air Conditioning |
| Exterior Finish | Brick |
| Fire Protection | Smoke Detectors |
| Fireplace Present | Yes |
| Fireplace Total | 1 |
| Flooring Type | Hardwood |
| Foundation Type | Poured Concrete |
| Heating Fuel | Natural Gas |
| Heating Type | Forced Air |
| Stories Total | 1 |
| Size Interior | 1,100 - 1,500 Ft2 |
| Type | House |
| Utility Water | Municipal Water |
Parking
| Carport | |
| Garage |
Land
| Acreage | No |
| Fence Type | Fenced Yard |
| Land Amenities | Park, Place Of Worship, Schools, Public Transit |
| Sewer | Sanitary Sewer |
| Size Depth | 140 Ft ,3 In |
| Size Frontage | 60 Ft ,8 In |
| Size Irregular | 60.7 X 140.3 Ft |
| Size Total Text | 60.7 X 140.3 Ft|under 1/2 Acre |
| Zoning Description | R1-9 |
Rooms
| Level | Type | Length | Width | Dimensions |
|---|---|---|---|---|
| Basement | Bathroom | 2.05 m | 1.92 m | 2.05 m x 1.92 m |
| Basement | Recreational, Games Room | 8 m | 3.72 m | 8 m x 3.72 m |
| Basement | Laundry Room | 3.98 m | 3.37 m | 3.98 m x 3.37 m |
| Basement | Den | 5.1 m | 3.66 m | 5.1 m x 3.66 m |
| Main Level | Living Room | 5.24 m | 4.47 m | 5.24 m x 4.47 m |
| Main Level | Bathroom | 3.06 m | 1.53 m | 3.06 m x 1.53 m |
| Main Level | Dining Room | 3.07 m | 2.65 m | 3.07 m x 2.65 m |
| Main Level | Kitchen | 3.75 m | 3.36 m | 3.75 m x 3.36 m |
| Main Level | Primary Bedroom | 7 m | 3.06 m | 7 m x 3.06 m |
| Main Level | Bedroom 2 | 3.72 m | 3.49 m | 3.72 m x 3.49 m |
| Main Level | Bedroom 3 | 3.39 m | 3.04 m | 3.39 m x 3.04 m |
https://www.realtor.ca/real-estate/28303492/206-tavistock-road-london-south-south-o-south-o
Contact Us
Contact us for more information
Christian Andersen
Broker
www.homeswithchristian.com/
@homeswithchristian/
(519) 601-1160

