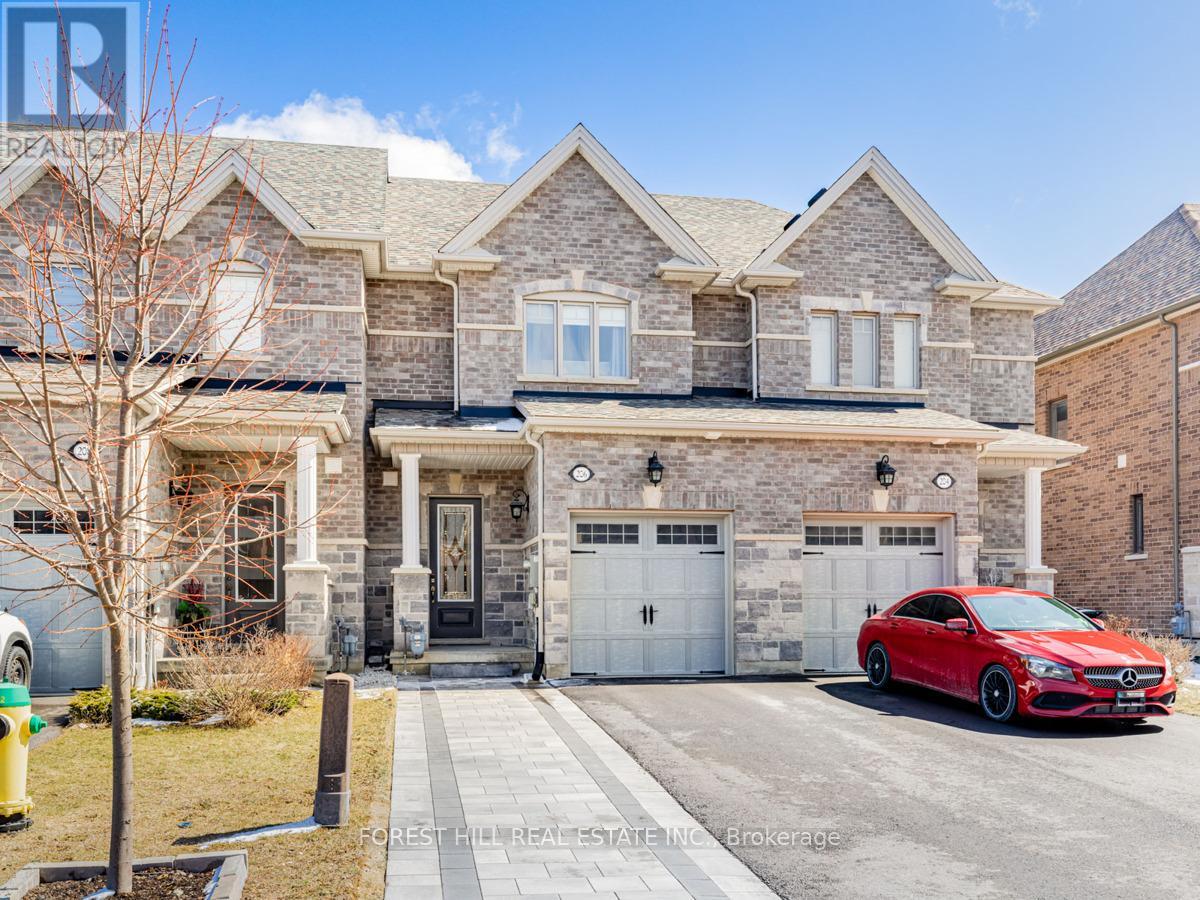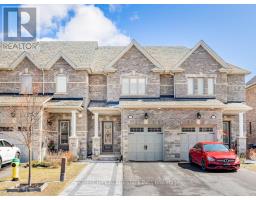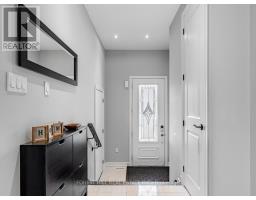206 Walker Boulevard E New Tecumseth, Ontario L9R 0R4
$784,900
Welcome to 206 Walker Boulevard a beautifully upgraded 3-bedroom, 4-bathroom townhome in the heart of Alliston! This modern and well-maintained home features brand-new hardwood flooring on both the main and upper levels, an open-concept layout perfect for family living, and a finished basement offering additional space for entertainment or a home office. The newly extended interlock driveway provides up to TWO extra parking spaces and beautiful curb appeal, a rare and valuable bonus! Step into the fully fenced backyard with a stone patio, ideal for summer gatherings. Located just minutes from schools, parks, shopping, and dining, this home combines style, comfort, and convenience. Don't miss this incredible opportunity! (id:50886)
Property Details
| MLS® Number | N12046304 |
| Property Type | Single Family |
| Community Name | Alliston |
| Amenities Near By | Hospital, Park |
| Community Features | School Bus |
| Parking Space Total | 5 |
Building
| Bathroom Total | 4 |
| Bedrooms Above Ground | 3 |
| Bedrooms Total | 3 |
| Age | 0 To 5 Years |
| Appliances | Dishwasher, Dryer, Microwave, Range, Stove, Washer, Refrigerator |
| Basement Development | Finished |
| Basement Type | N/a (finished) |
| Construction Style Attachment | Attached |
| Cooling Type | Central Air Conditioning |
| Exterior Finish | Brick |
| Flooring Type | Laminate |
| Foundation Type | Concrete |
| Half Bath Total | 1 |
| Heating Fuel | Natural Gas |
| Heating Type | Forced Air |
| Stories Total | 2 |
| Size Interior | 1,100 - 1,500 Ft2 |
| Type | Row / Townhouse |
| Utility Water | Municipal Water |
Parking
| Garage |
Land
| Acreage | No |
| Fence Type | Fenced Yard |
| Land Amenities | Hospital, Park |
| Sewer | Sanitary Sewer |
| Size Depth | 106 Ft |
| Size Frontage | 19 Ft ,7 In |
| Size Irregular | 19.6 X 106 Ft |
| Size Total Text | 19.6 X 106 Ft |
Rooms
| Level | Type | Length | Width | Dimensions |
|---|---|---|---|---|
| Second Level | Primary Bedroom | 5.1 m | 3.6 m | 5.1 m x 3.6 m |
| Second Level | Bedroom | 3.58 m | 2.71 m | 3.58 m x 2.71 m |
| Second Level | Bedroom | 3.1 m | 2.74 m | 3.1 m x 2.74 m |
| Basement | Recreational, Games Room | 5.13 m | 3.71 m | 5.13 m x 3.71 m |
| Basement | Laundry Room | 3.24 m | 2.97 m | 3.24 m x 2.97 m |
| Main Level | Kitchen | 3.74 m | 3.04 m | 3.74 m x 3.04 m |
| Main Level | Living Room | 3.9 m | 3.2 m | 3.9 m x 3.2 m |
| Main Level | Dining Room | 3.1 m | 2.41 m | 3.1 m x 2.41 m |
Utilities
| Cable | Installed |
| Sewer | Installed |
https://www.realtor.ca/real-estate/28084739/206-walker-boulevard-e-new-tecumseth-alliston-alliston
Contact Us
Contact us for more information
Alex Kalfayan
Salesperson
28a Hazelton Avenue
Toronto, Ontario M5R 2E2
(416) 975-5588
(416) 975-8599





























































