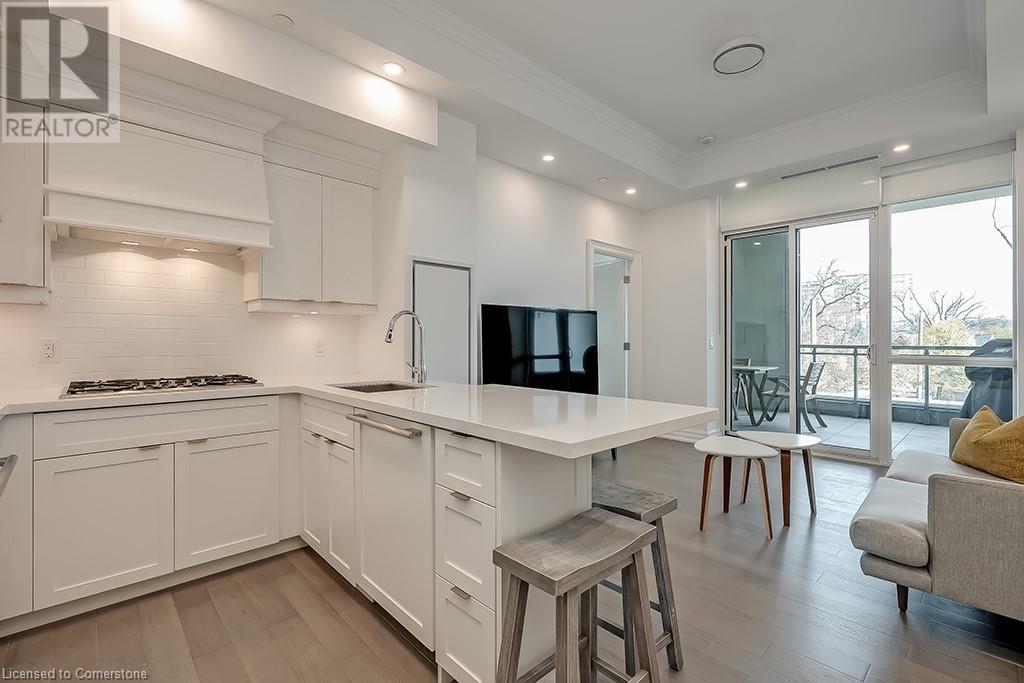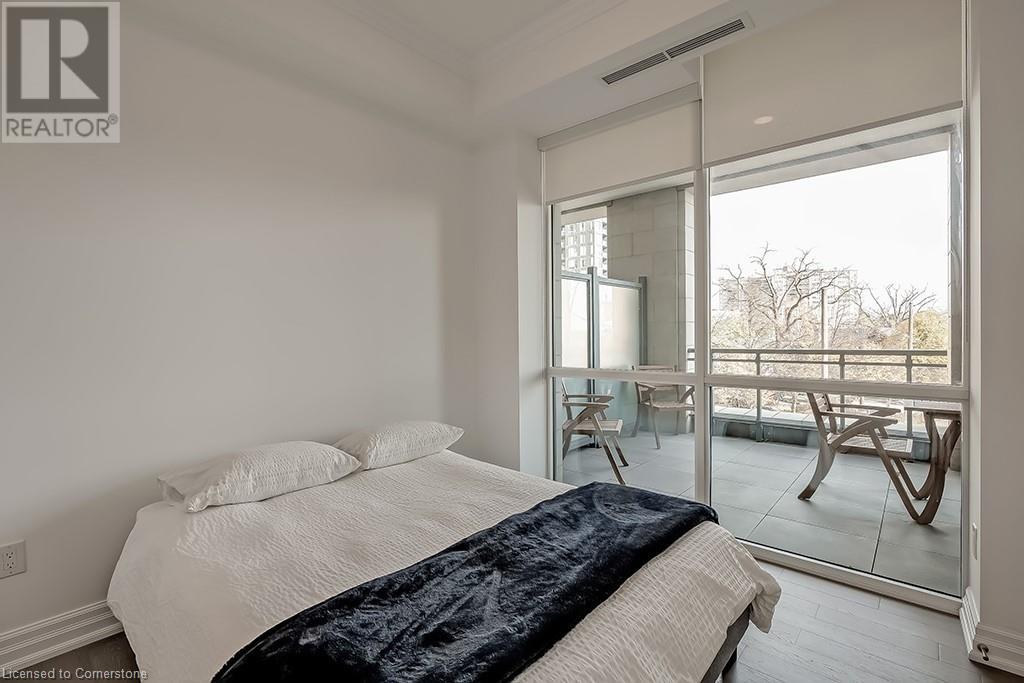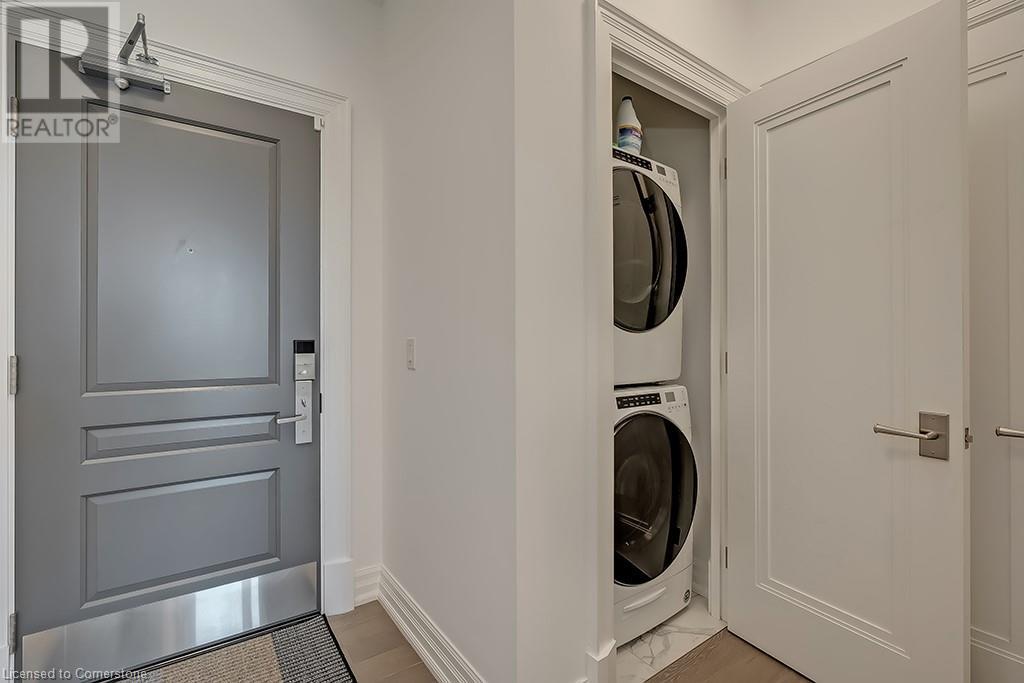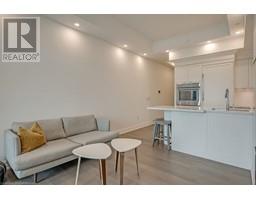2060 Lakeshore Road Unit# 203 Burlington, Ontario L7R 0G2
$2,850 MonthlyInsurance, Heat, Property Management
Discover elevated waterfront living in this stunning 1 bedroom, 1.5 bath condo boasting 650 square feet of luxurious space with high-end finishes throughout. The open-concept design features soaring ceilings and a living area that seamlessly extends to a large terrace offering water views—perfect for relaxing or entertaining. The gourmet kitchen is a chef's dream, outfitted with premium appliances, including a paneled fridge and dishwasher, gas cooktop, wall oven, and built-in microwave. The serene bedroom provides ultimate comfort with his and hers closets and a four-piece ensuite bath featuring designer finishes. A stylish half-bath is available for guests. Nestled in a vibrant waterfront community, you’ll be just steps away from top restaurants, shopping, cultural events, and outdoor activities. The building offers resort-style amenities including a rooftop patio, state-of-the-art fitness center, indoor pool, spa, resident lounge, and 24-hour concierge service. Live the ultimate luxury lifestyle with everything you need at your fingertips. (AAA+ tenants only, option to come furnished, one parking space included) (id:50886)
Property Details
| MLS® Number | 40676137 |
| Property Type | Single Family |
| AmenitiesNearBy | Beach, Hospital, Park, Schools, Shopping |
| Features | Balcony, Automatic Garage Door Opener |
| ParkingSpaceTotal | 1 |
| PoolType | Indoor Pool |
| ViewType | Direct Water View |
| WaterFrontType | Waterfront |
Building
| BathroomTotal | 2 |
| BedroomsAboveGround | 1 |
| BedroomsTotal | 1 |
| Amenities | Exercise Centre |
| Appliances | Dishwasher, Dryer, Microwave, Refrigerator, Washer, Gas Stove(s), Garage Door Opener |
| BasementType | None |
| ConstructionStyleAttachment | Attached |
| CoolingType | Central Air Conditioning |
| ExteriorFinish | Brick, Stone |
| FoundationType | Poured Concrete |
| HalfBathTotal | 1 |
| HeatingFuel | Natural Gas |
| HeatingType | Forced Air |
| StoriesTotal | 1 |
| SizeInterior | 650 Sqft |
| Type | Apartment |
| UtilityWater | Municipal Water |
Parking
| Underground | |
| Visitor Parking |
Land
| AccessType | Road Access |
| Acreage | No |
| LandAmenities | Beach, Hospital, Park, Schools, Shopping |
| Sewer | Municipal Sewage System |
| SizeTotalText | Unknown |
| SurfaceWater | Lake |
| ZoningDescription | Dw-373 |
Rooms
| Level | Type | Length | Width | Dimensions |
|---|---|---|---|---|
| Main Level | 2pc Bathroom | Measurements not available | ||
| Main Level | Full Bathroom | Measurements not available | ||
| Main Level | Primary Bedroom | 10'0'' x 15'7'' | ||
| Main Level | Living Room | 11'4'' x 12'1'' | ||
| Main Level | Kitchen | 8'9'' x 8'6'' |
https://www.realtor.ca/real-estate/27639007/2060-lakeshore-road-unit-203-burlington
Interested?
Contact us for more information
Michael Brejnik
Salesperson
2025 Maria Street Unit 4a
Burlington, Ontario L7R 0G6
Jules Morris
Salesperson
2025 Maria Street Unit 4
Burlington, Ontario L7R 0G6
Brittany Asquith
Salesperson
2025 Maria Street Unit 4a
Burlington, Ontario L7R 0G6
Mark Brejnik
Salesperson
2025 Maria Street Unit 4
Burlington, Ontario L7R 0G6



































































