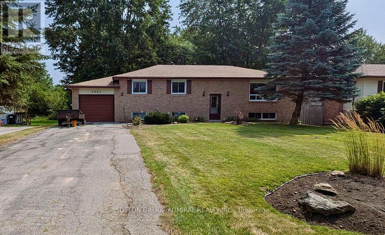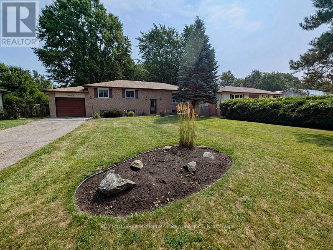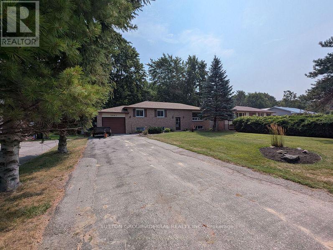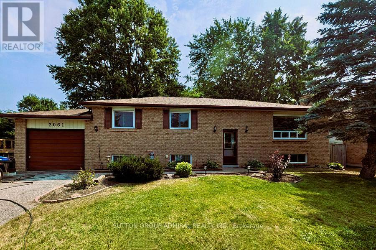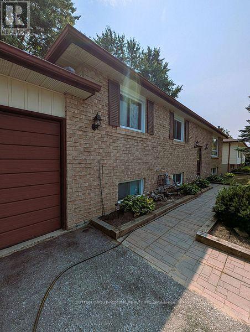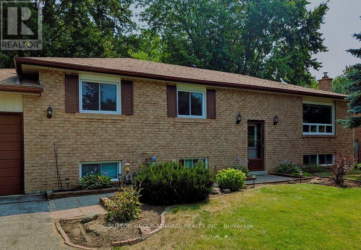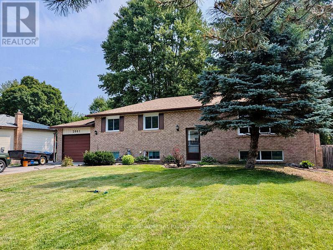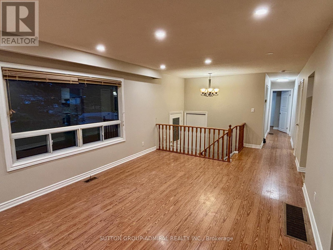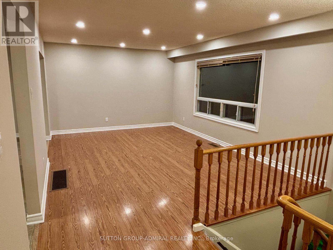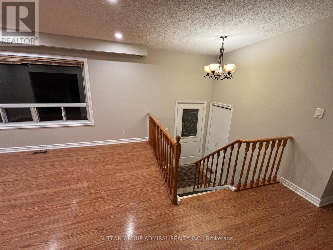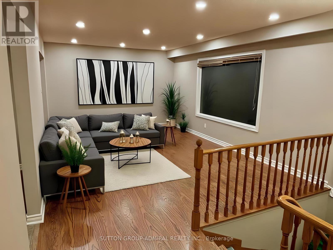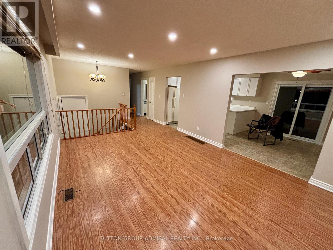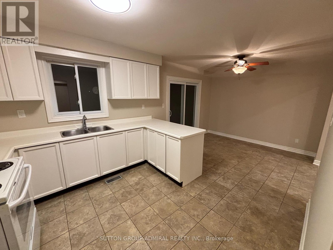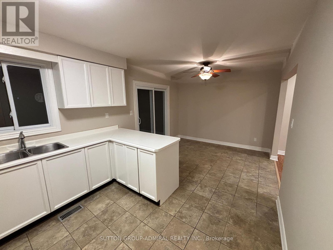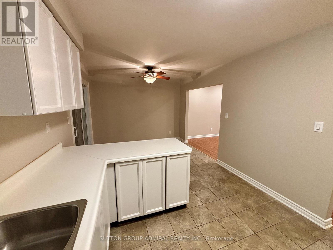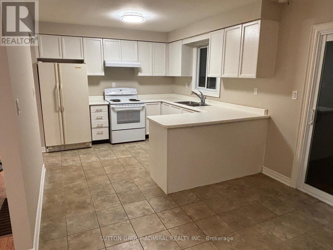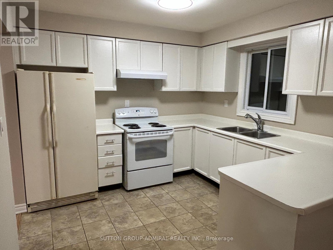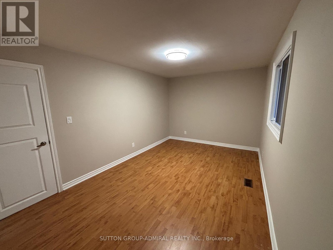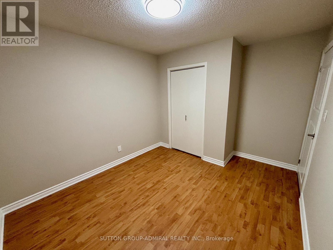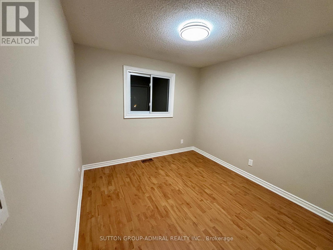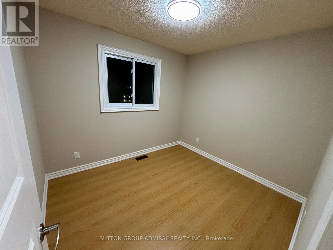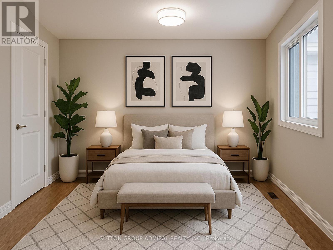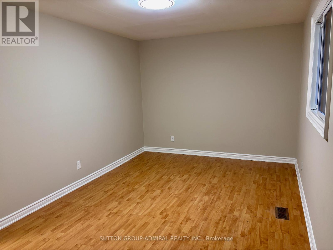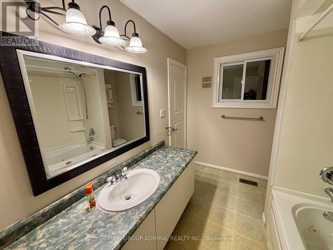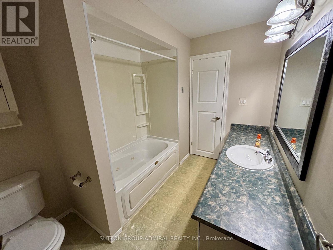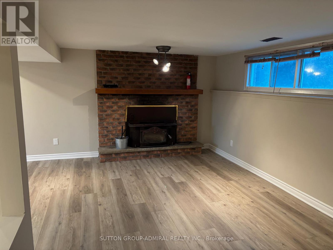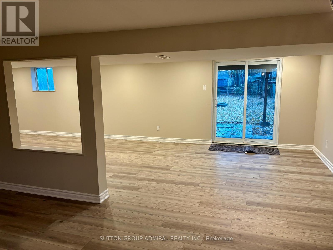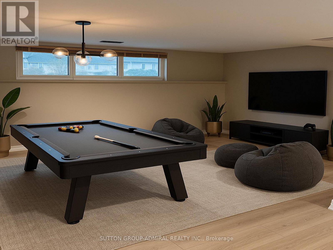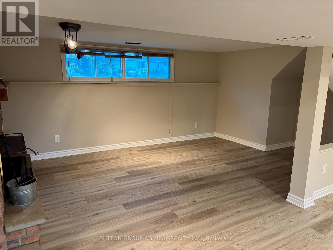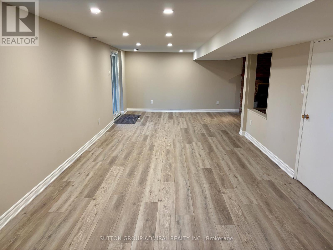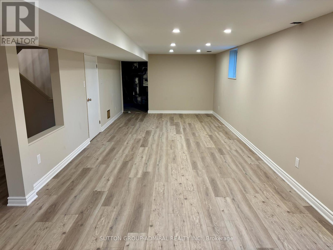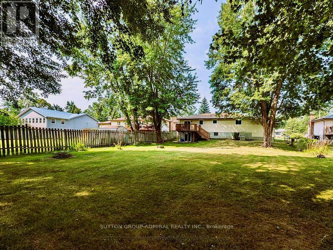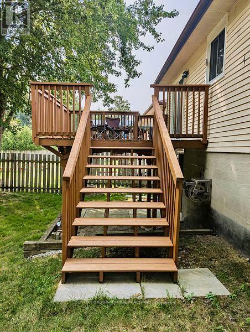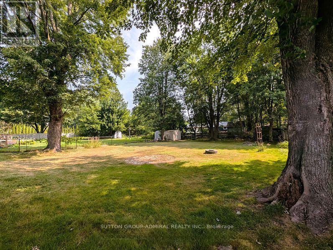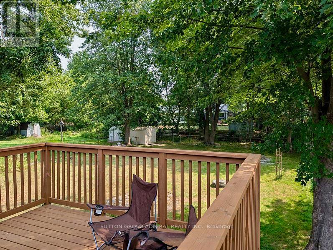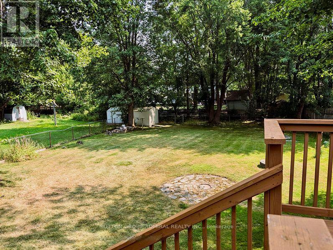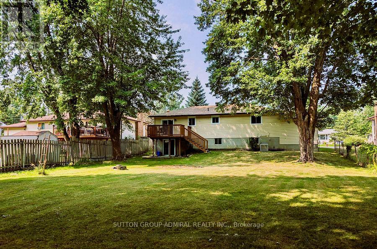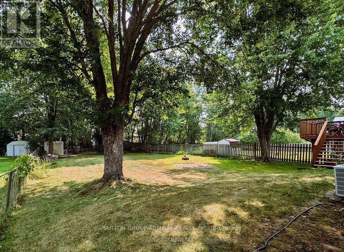2061 Craig Road Innisfil, Ontario L9S 1T2
$2,999 Monthly
Rare Sought after fabulous neighbourhood! Just Renovated Amazing oversized 75' by 202' lot with gorgeous mature trees! Raised bungalow with walk-out basement! Well maintained home, Walking distance to the lake and Innisfil Beach Park. Close to marinas, golf, shopping, restaurants, community centre and one of the best libraries in the province. Newly Painted, A/C and forced air gas heating, Roof shingles redone in November 2021. Main floor windows and both patio doors replaced in 2015. 200 amp service. This home is located on a lovely quiet street and will be an amazing place to raise a family or have a quiet retirement. (id:50886)
Property Details
| MLS® Number | N12545898 |
| Property Type | Single Family |
| Community Name | Alcona |
| Features | Flat Site, Sump Pump |
| Parking Space Total | 10 |
Building
| Bathroom Total | 1 |
| Bedrooms Above Ground | 3 |
| Bedrooms Total | 3 |
| Age | 31 To 50 Years |
| Appliances | Water Heater, Dryer, Stove, Washer, Window Coverings, Refrigerator |
| Architectural Style | Raised Bungalow |
| Basement Development | Finished |
| Basement Features | Walk Out |
| Basement Type | N/a (finished) |
| Construction Style Attachment | Detached |
| Cooling Type | Central Air Conditioning |
| Exterior Finish | Vinyl Siding, Brick Facing |
| Flooring Type | Ceramic, Laminate |
| Foundation Type | Concrete |
| Heating Fuel | Natural Gas |
| Heating Type | Forced Air |
| Stories Total | 1 |
| Size Interior | 1,100 - 1,500 Ft2 |
| Type | House |
| Utility Water | Municipal Water |
Parking
| Attached Garage | |
| Garage |
Land
| Acreage | No |
| Landscape Features | Landscaped |
| Sewer | Septic System |
| Size Depth | 202 Ft |
| Size Frontage | 75 Ft |
| Size Irregular | 75 X 202 Ft |
| Size Total Text | 75 X 202 Ft |
Rooms
| Level | Type | Length | Width | Dimensions |
|---|---|---|---|---|
| Lower Level | Recreational, Games Room | 9.75 m | 3.4 m | 9.75 m x 3.4 m |
| Lower Level | Family Room | 4.5 m | 3.12 m | 4.5 m x 3.12 m |
| Main Level | Kitchen | 5.98 m | 3.1 m | 5.98 m x 3.1 m |
| Main Level | Living Room | 5.26 m | 3.73 m | 5.26 m x 3.73 m |
| Main Level | Primary Bedroom | 4.57 m | 3.07 m | 4.57 m x 3.07 m |
| Main Level | Bedroom 2 | 3.05 m | 3 m | 3.05 m x 3 m |
| Main Level | Bedroom 3 | 3 m | 2.7 m | 3 m x 2.7 m |
Utilities
| Cable | Available |
| Electricity | Available |
https://www.realtor.ca/real-estate/29104745/2061-craig-road-innisfil-alcona-alcona
Contact Us
Contact us for more information
Randy Kahn
Salesperson
www.richmondhillrealestate.com/
1206 Centre Street
Thornhill, Ontario L4J 3M9
(416) 739-7200
(416) 739-9367
www.suttongroupadmiral.com/

