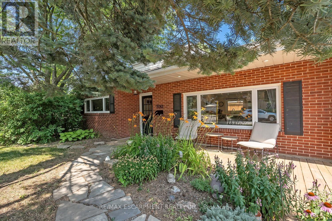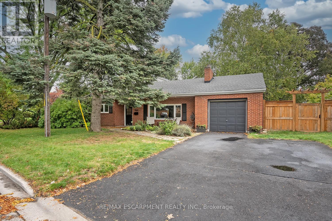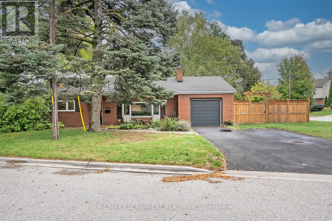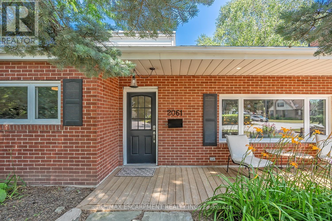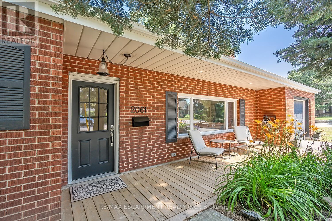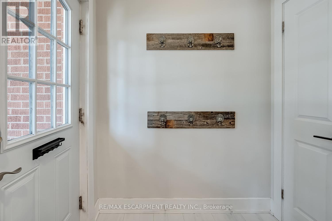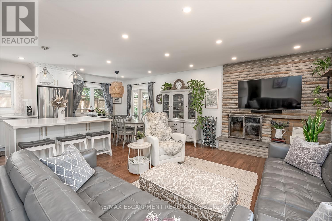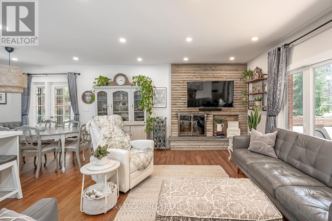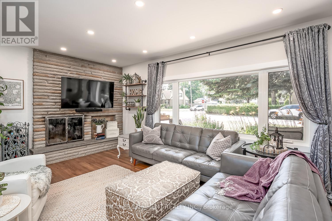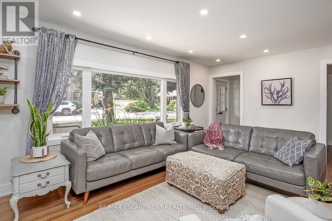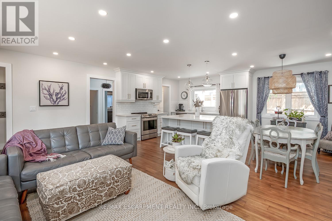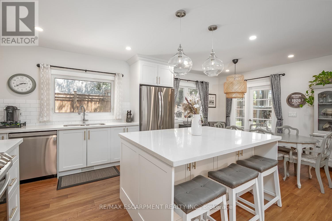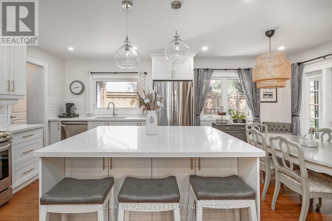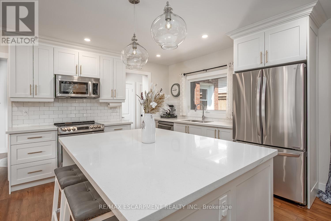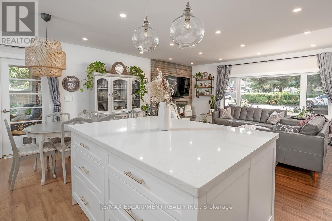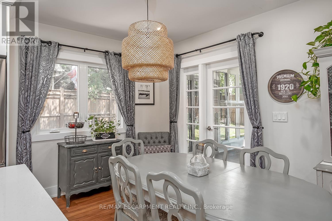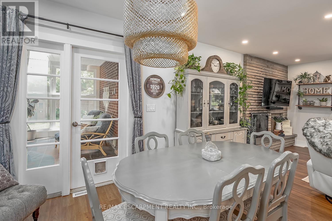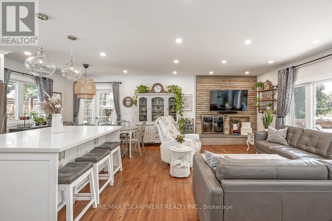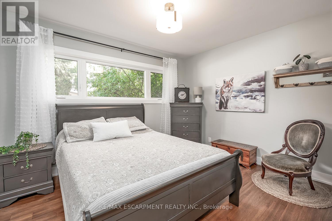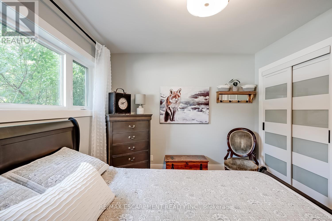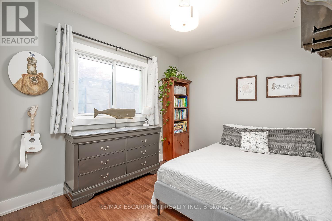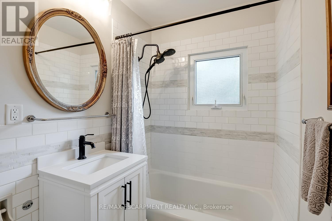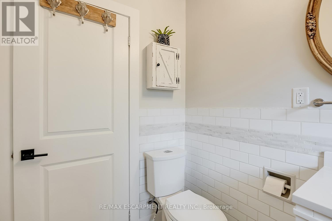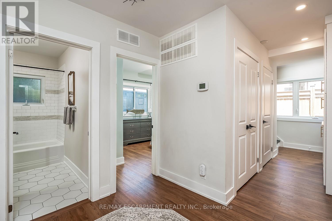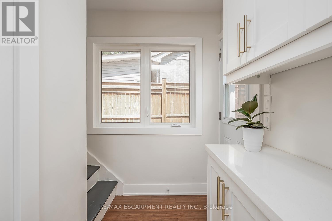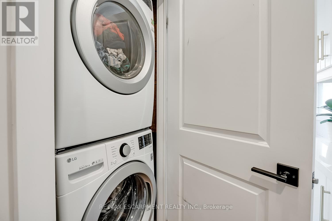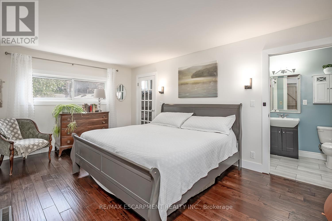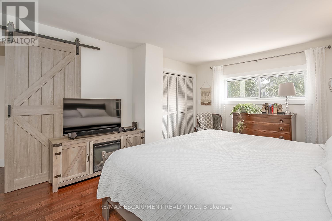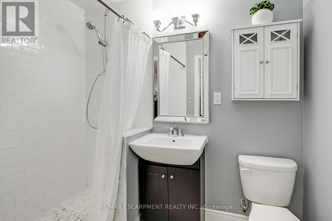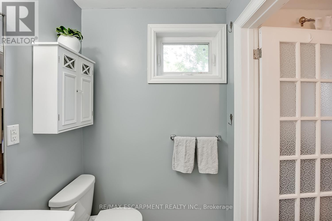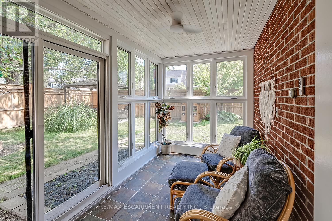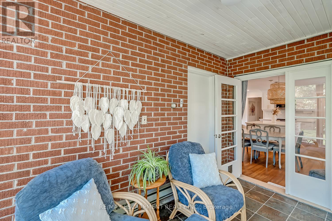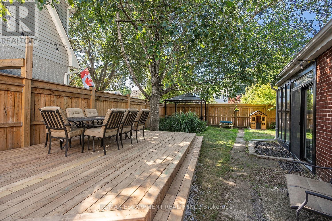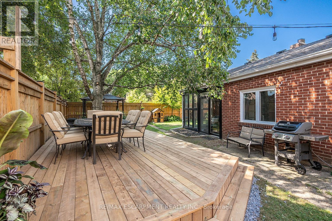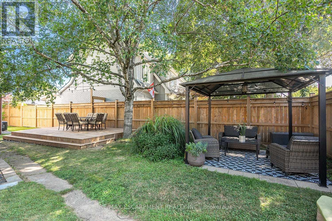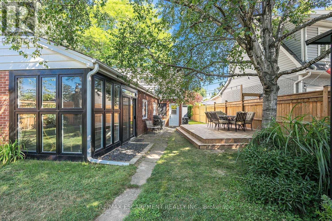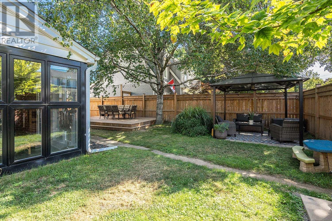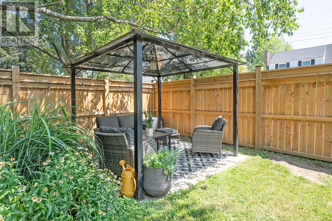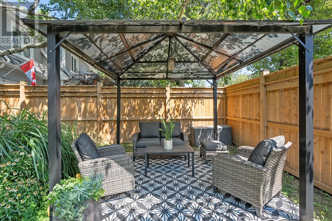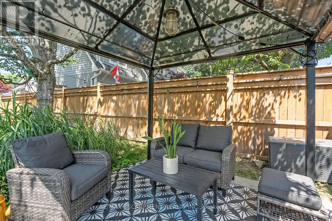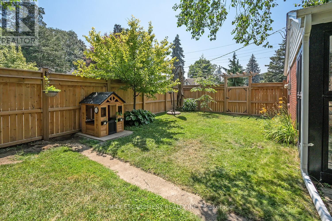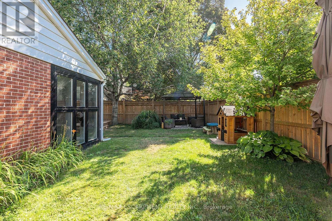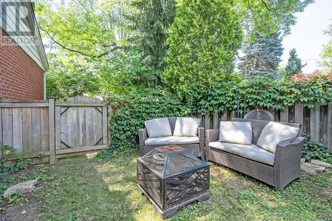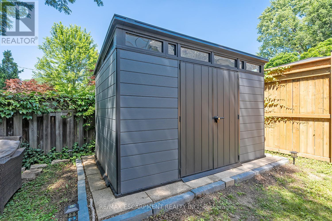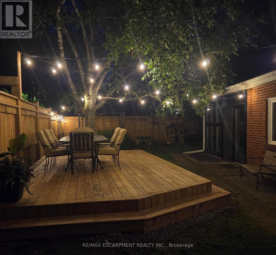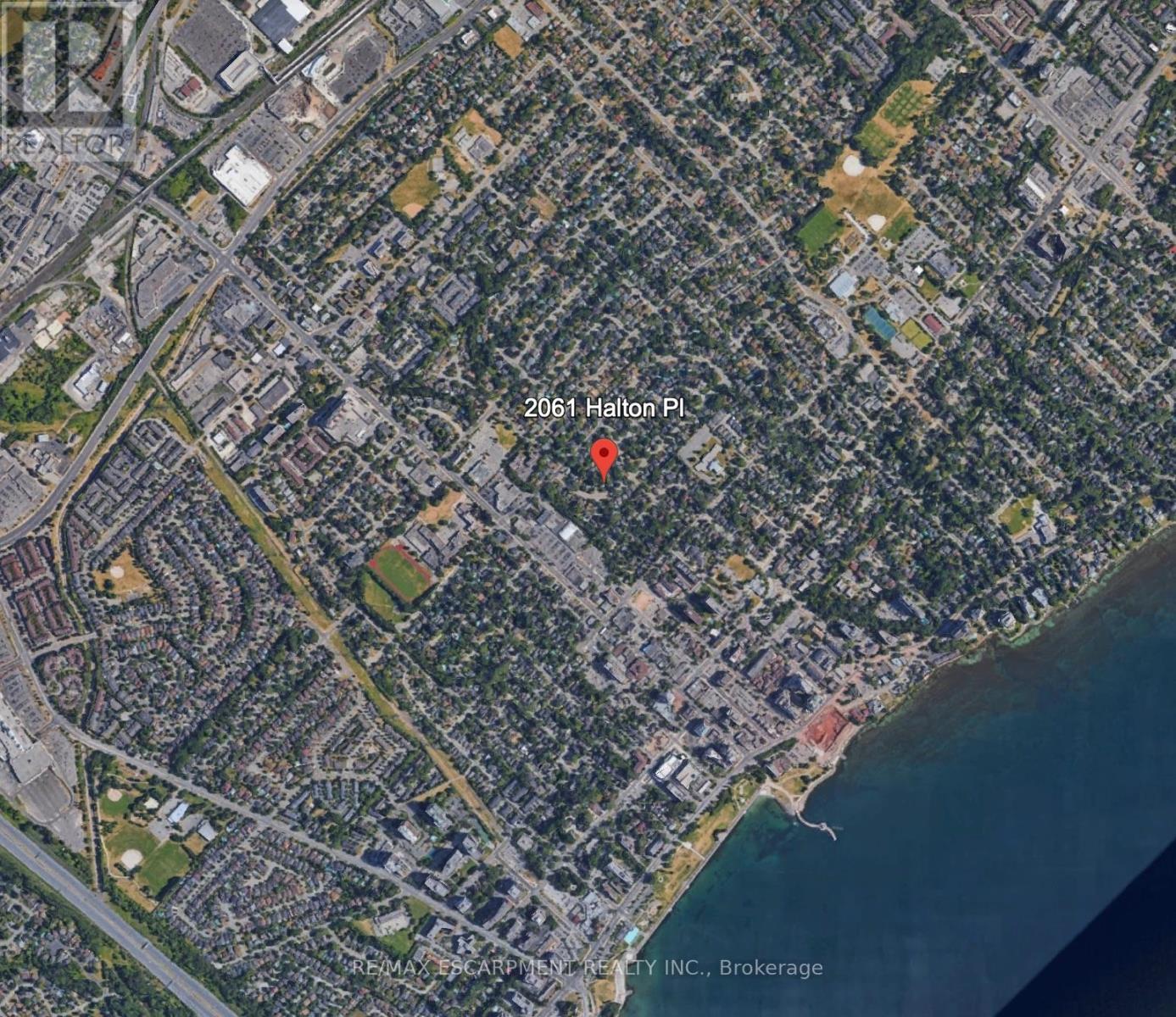2061 Halton Place Burlington, Ontario L7R 1P8
$1,229,000
Rare opportunity! Turn-key bungaloft in south Burlington! Situated in a desirable quiet court under a canopy of mature trees, steps from downtown Burlington. This 3-bedroom, 2-bathroom home has been beautifully updated inside and out! Approximately 1700 square feet- this home has an open concept floorplan and high-end finishes throughout. The ground floor has rich engineered hardwood flooring and smooth ceilings with pot lights throughout. The spacious living / dining room is completely open to the kitchen with incredible natural light and access to the sunroom which can be enjoyed year-round. The main floor offers 2 bedrooms, a 4-piece bath, laundry and plenty of storage space. The upper floor boasts an oversized bedroom, a walk-in closet, a second large closet, and a 3-piece ensuite with a large shower. The spacious wrap-around backyard is ideal for entertaining or enjoying the quiet green space. The exterior also includes an attached single car garage with ample accessible storage in the attic and parking for 4 vehicles! (id:50886)
Open House
This property has open houses!
2:00 pm
Ends at:4:00 pm
2:00 pm
Ends at:4:00 pm
Property Details
| MLS® Number | W12480093 |
| Property Type | Single Family |
| Community Name | Brant |
| Equipment Type | Water Heater |
| Parking Space Total | 5 |
| Rental Equipment Type | Water Heater |
Building
| Bathroom Total | 2 |
| Bedrooms Above Ground | 3 |
| Bedrooms Total | 3 |
| Appliances | Dishwasher, Dryer, Microwave, Stove, Washer, Window Coverings, Refrigerator |
| Basement Type | None |
| Construction Style Attachment | Detached |
| Cooling Type | Central Air Conditioning |
| Exterior Finish | Brick |
| Fireplace Present | Yes |
| Fireplace Total | 1 |
| Foundation Type | Slab |
| Heating Fuel | Natural Gas |
| Heating Type | Forced Air |
| Stories Total | 2 |
| Size Interior | 1,500 - 2,000 Ft2 |
| Type | House |
| Utility Water | Municipal Water |
Parking
| Attached Garage | |
| Garage |
Land
| Acreage | No |
| Sewer | Sanitary Sewer |
| Size Depth | 93 Ft |
| Size Frontage | 80 Ft |
| Size Irregular | 80 X 93 Ft |
| Size Total Text | 80 X 93 Ft |
| Zoning Description | R3.2 |
Rooms
| Level | Type | Length | Width | Dimensions |
|---|---|---|---|---|
| Second Level | Bedroom | 3.61 m | 5.21 m | 3.61 m x 5.21 m |
| Second Level | Bathroom | Measurements not available | ||
| Main Level | Living Room | 3.63 m | 5.84 m | 3.63 m x 5.84 m |
| Main Level | Kitchen | 3.66 m | 5.84 m | 3.66 m x 5.84 m |
| Main Level | Bedroom | 3.68 m | 3.73 m | 3.68 m x 3.73 m |
| Main Level | Bathroom | Measurements not available | ||
| Main Level | Bedroom | 3.99 m | 2.57 m | 3.99 m x 2.57 m |
| Main Level | Sunroom | 2.29 m | 3.89 m | 2.29 m x 3.89 m |
https://www.realtor.ca/real-estate/29028431/2061-halton-place-burlington-brant-brant
Contact Us
Contact us for more information
Greg Kuchma
Broker
thekuchmateam.ca/
www.facebook.com/Thegregkuchmateam/
twitter.com/gregkuchma
www.linkedin.com/in/greg-kuchma-91227143/
502 Brant St #1a
Burlington, Ontario L7R 2G4
(905) 631-8118
(905) 631-5445

