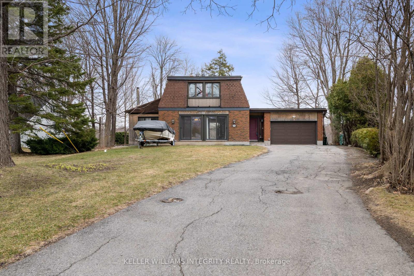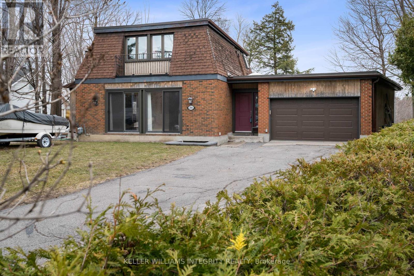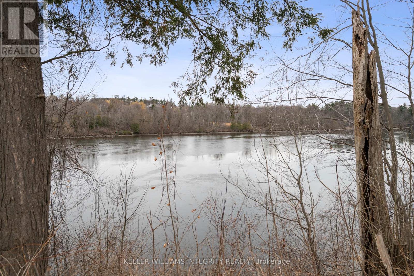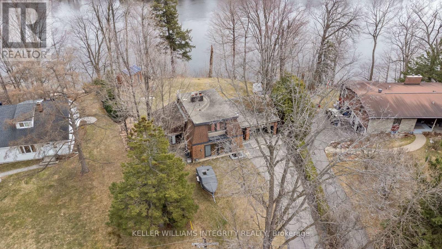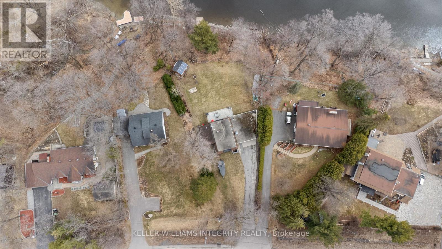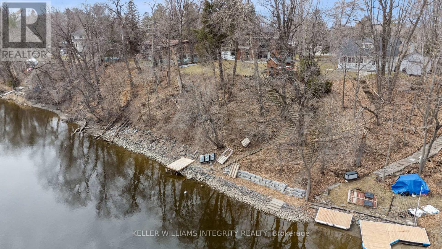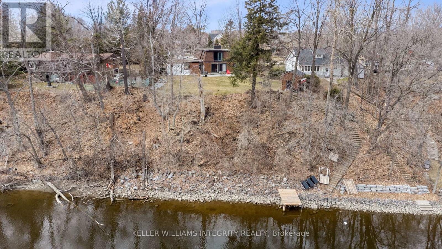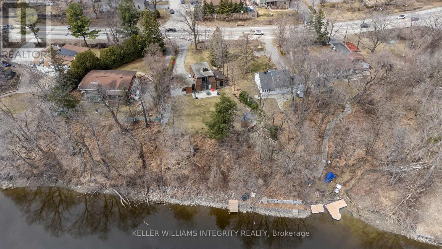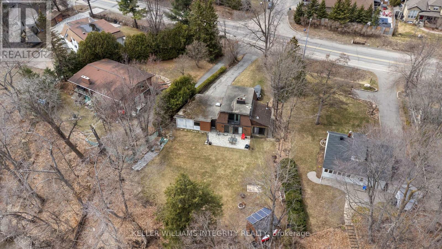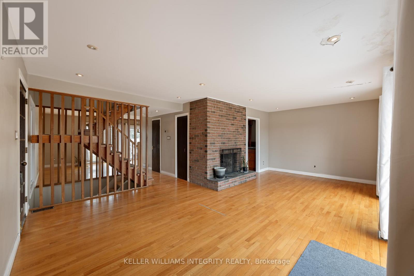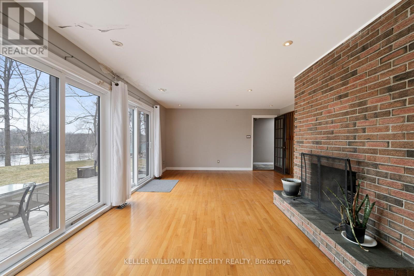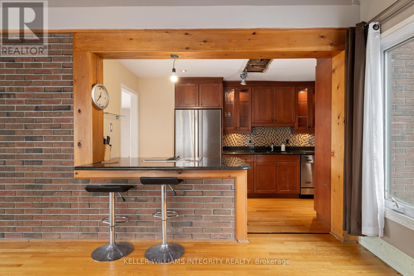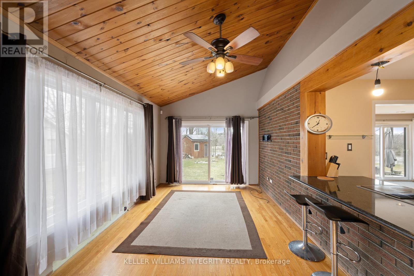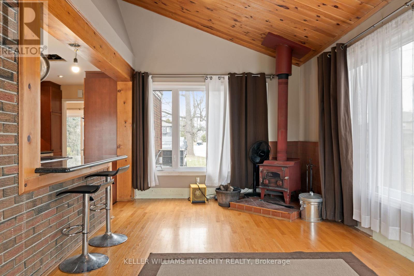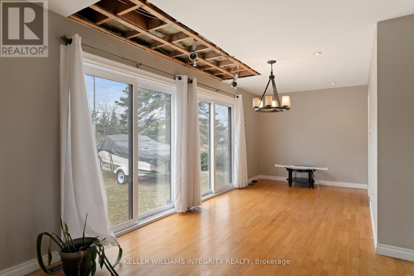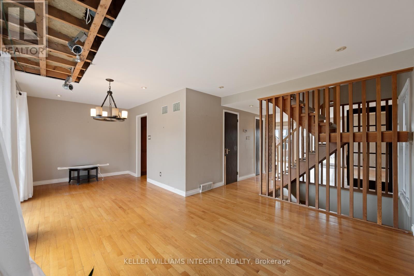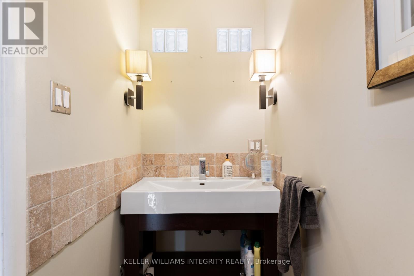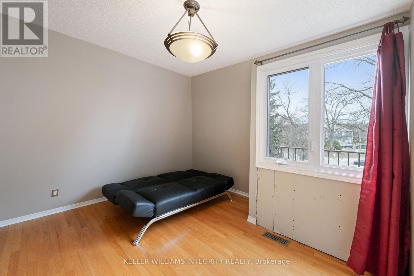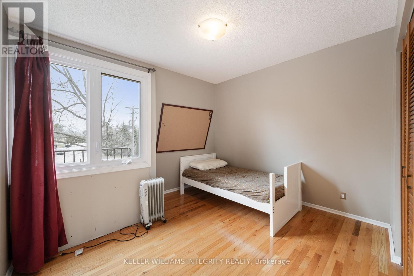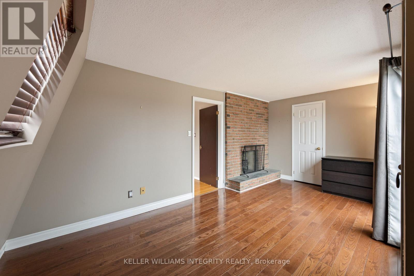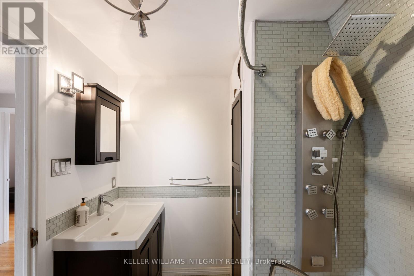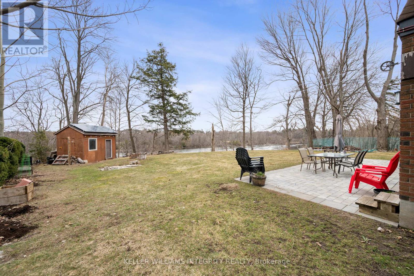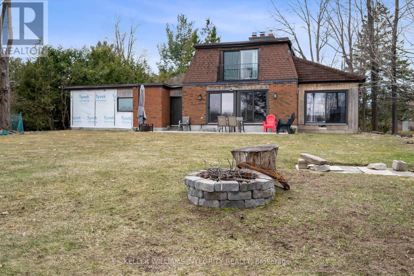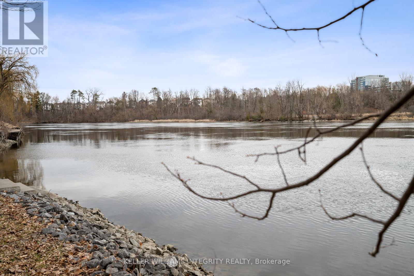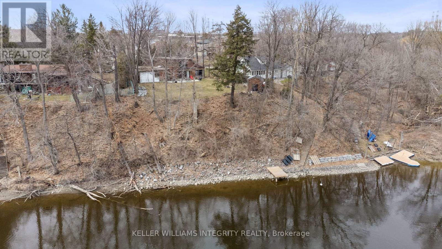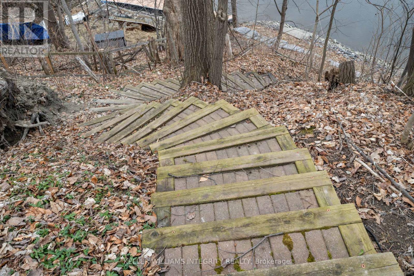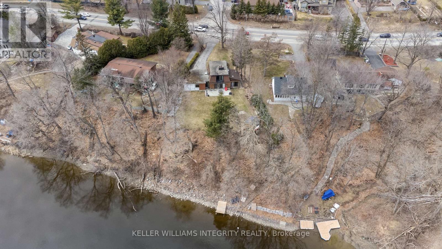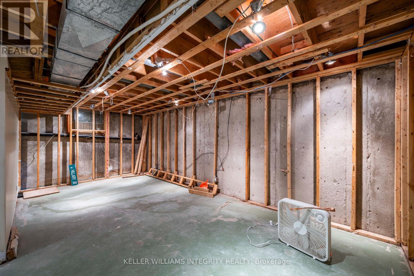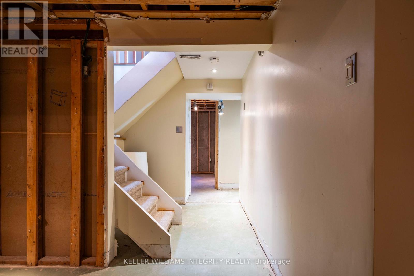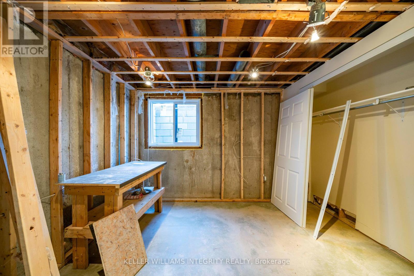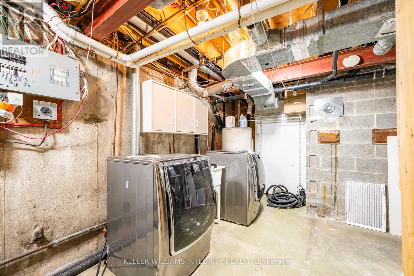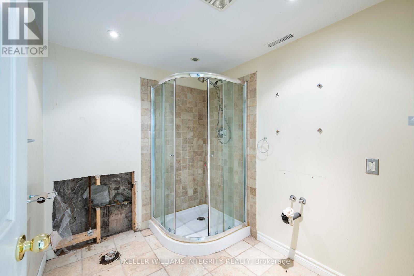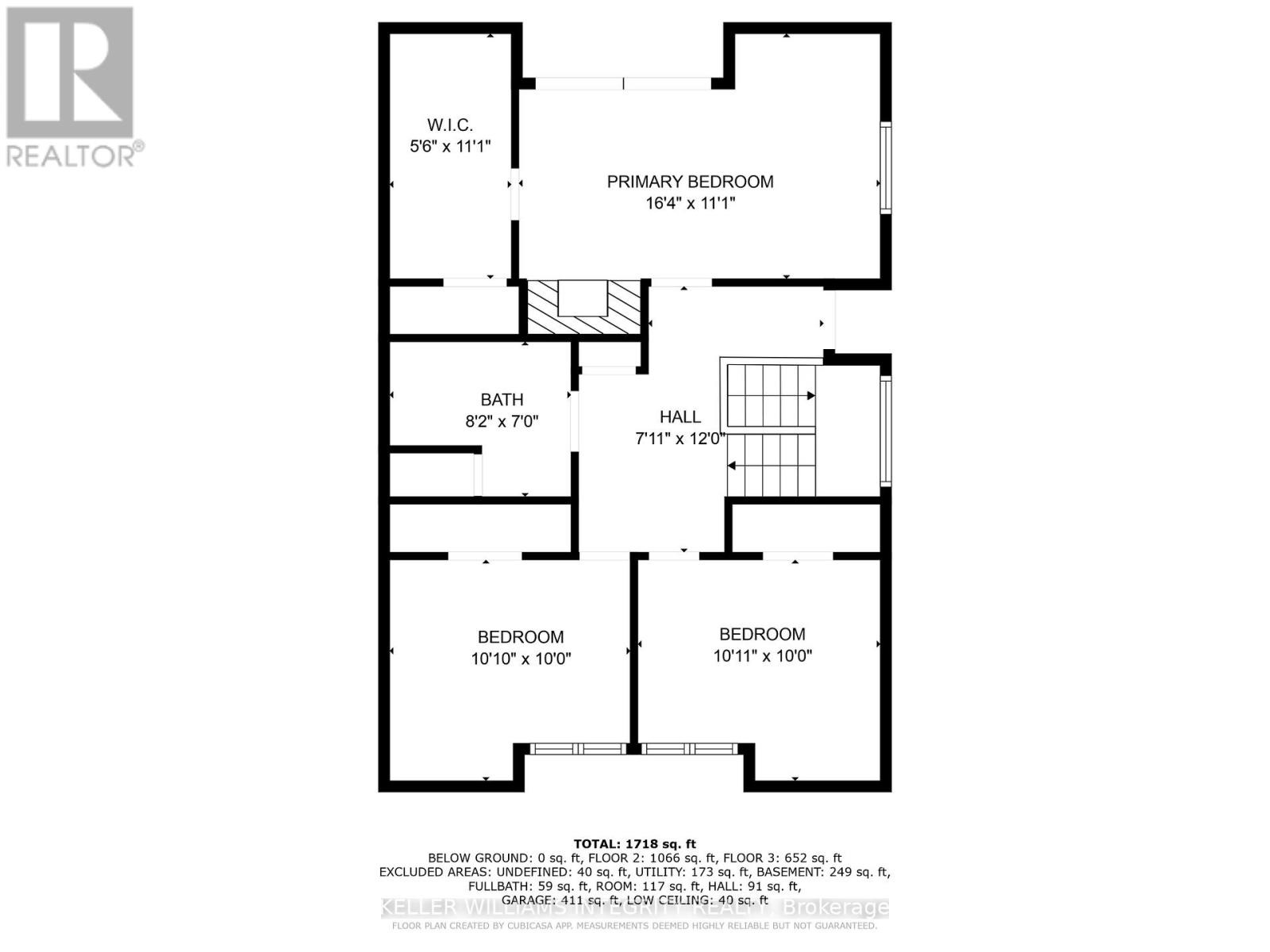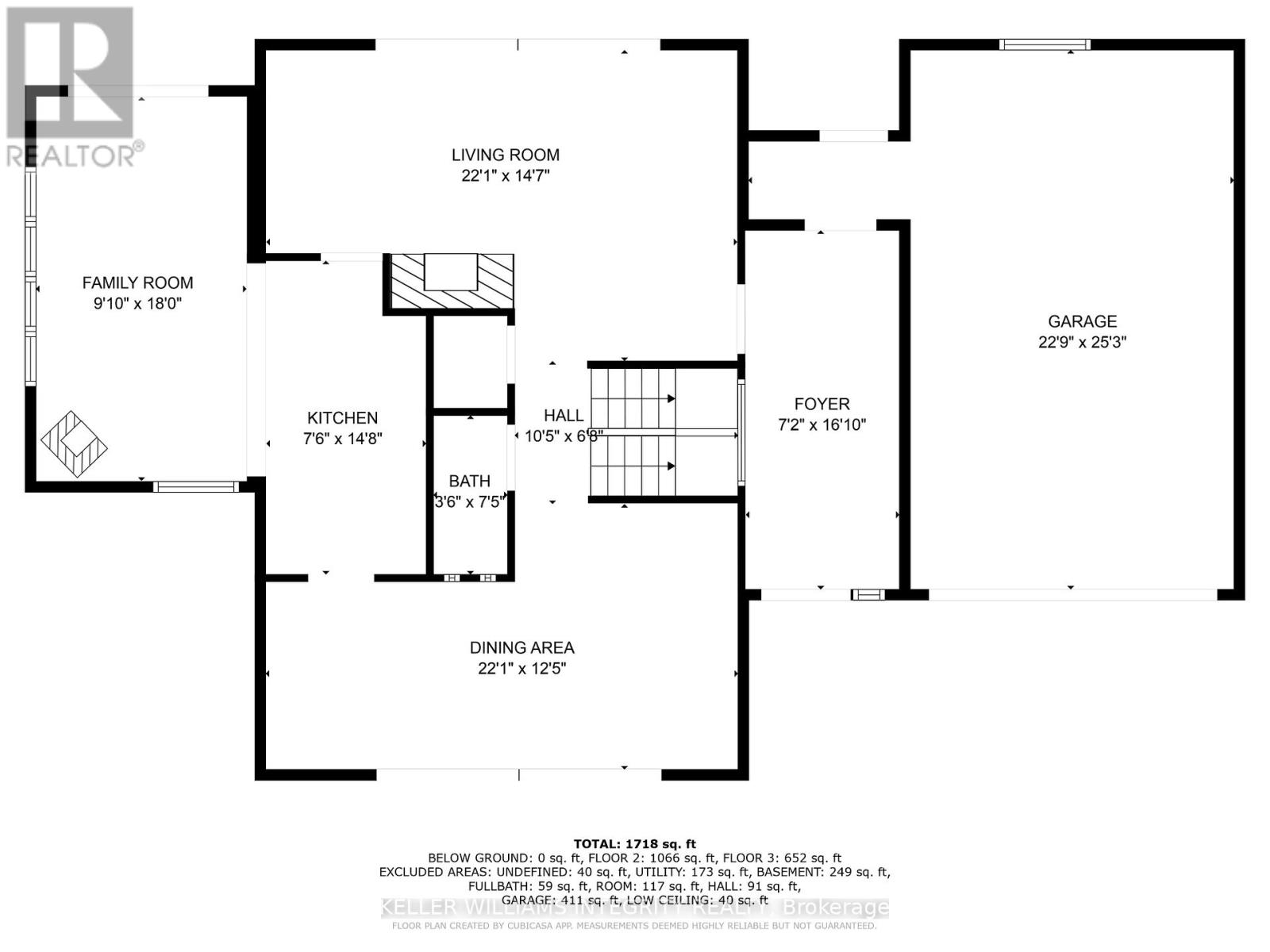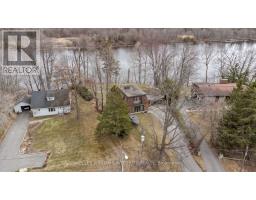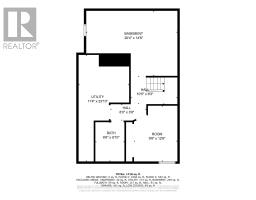2061 Prince Of Wales Drive S Ottawa, Ontario K2E 7A4
$1,174,900
Location! Location! Location! Waterfront lot on the Rideau River. Only minutes to downtown Ottawa. Why drive to Mooney's bay when you can take your boat instead? 7 minutes to the Ottawa Airport, 13 minutes to Westboro, 17 minutes to Parliament. Golf close by. Let you imagination go wild! Choose to either renovate the existing 3 bedroom home complete with hardwood flooring throughout, custom kitchen with granite counters and under cabinet lighting. Take in the view on your interlock patio. Custom shed with 4@330w solar panels act as back up power if there's a power outage. Or build your new dream home! Property is serviced with Hydro, Municipal Water, Natural Gas and Bell/Rogers. Currently on septic however there is a possibility of connecting to the municipal sewers with a new build. Book your showing today! (id:50886)
Property Details
| MLS® Number | X12118600 |
| Property Type | Single Family |
| Community Name | 7404 - Rideau Heights/Rideau River |
| Easement | Unknown |
| Features | Solar Equipment |
| Parking Space Total | 12 |
| View Type | Direct Water View |
| Water Front Type | Waterfront |
Building
| Bathroom Total | 3 |
| Bedrooms Above Ground | 3 |
| Bedrooms Total | 3 |
| Age | 31 To 50 Years |
| Amenities | Fireplace(s) |
| Appliances | Water Heater, Water Meter, Dishwasher, Dryer, Microwave, Stove, Washer |
| Basement Development | Unfinished |
| Basement Type | N/a (unfinished) |
| Construction Style Attachment | Detached |
| Cooling Type | Central Air Conditioning |
| Exterior Finish | Wood, Brick |
| Fireplace Present | Yes |
| Fireplace Total | 3 |
| Fireplace Type | Woodstove |
| Foundation Type | Poured Concrete |
| Half Bath Total | 1 |
| Heating Fuel | Wood |
| Heating Type | Forced Air |
| Stories Total | 2 |
| Size Interior | 1,500 - 2,000 Ft2 |
| Type | House |
| Utility Water | Municipal Water |
Parking
| Attached Garage | |
| Garage | |
| Inside Entry |
Land
| Access Type | Year-round Access, Private Docking |
| Acreage | No |
| Sewer | Septic System |
| Size Depth | 263 Ft |
| Size Frontage | 30 Ft |
| Size Irregular | 30 X 263 Ft ; Irregular Lot |
| Size Total Text | 30 X 263 Ft ; Irregular Lot |
| Zoning Description | Residential |
Rooms
| Level | Type | Length | Width | Dimensions |
|---|---|---|---|---|
| Second Level | Primary Bedroom | 4.9784 m | 3.3782 m | 4.9784 m x 3.3782 m |
| Second Level | Bedroom | 3.302 m | 3.048 m | 3.302 m x 3.048 m |
| Second Level | Bedroom | 3.3274 m | 3.048 m | 3.3274 m x 3.048 m |
| Second Level | Bathroom | 2.4892 m | 2.1336 m | 2.4892 m x 2.1336 m |
| Basement | Utility Room | 7.0104 m | 3.4544 m | 7.0104 m x 3.4544 m |
| Basement | Bathroom | 1.4224 m | 2.6924 m | 1.4224 m x 2.6924 m |
| Basement | Other | 2.9464 m | 3.81 m | 2.9464 m x 3.81 m |
| Main Level | Foyer | 4.88 m | 2.13 m | 4.88 m x 2.13 m |
| Main Level | Living Room | 6.731 m | 4.445 m | 6.731 m x 4.445 m |
| Main Level | Dining Room | 6.731 m | 3.7846 m | 6.731 m x 3.7846 m |
| Main Level | Kitchen | 4.4704 m | 2.286 m | 4.4704 m x 2.286 m |
| Main Level | Family Room | 5.4864 m | 2.9972 m | 5.4864 m x 2.9972 m |
Utilities
| Cable | Installed |
| Electricity | Installed |
Contact Us
Contact us for more information
Brent Bennett
Broker
www.brentbennett.ca/
www.linkedin.com/in/brentbennett613/
2148 Carling Ave., Unit 6
Ottawa, Ontario K2A 1H1
(613) 829-1818
royallepageintegrity.ca/

