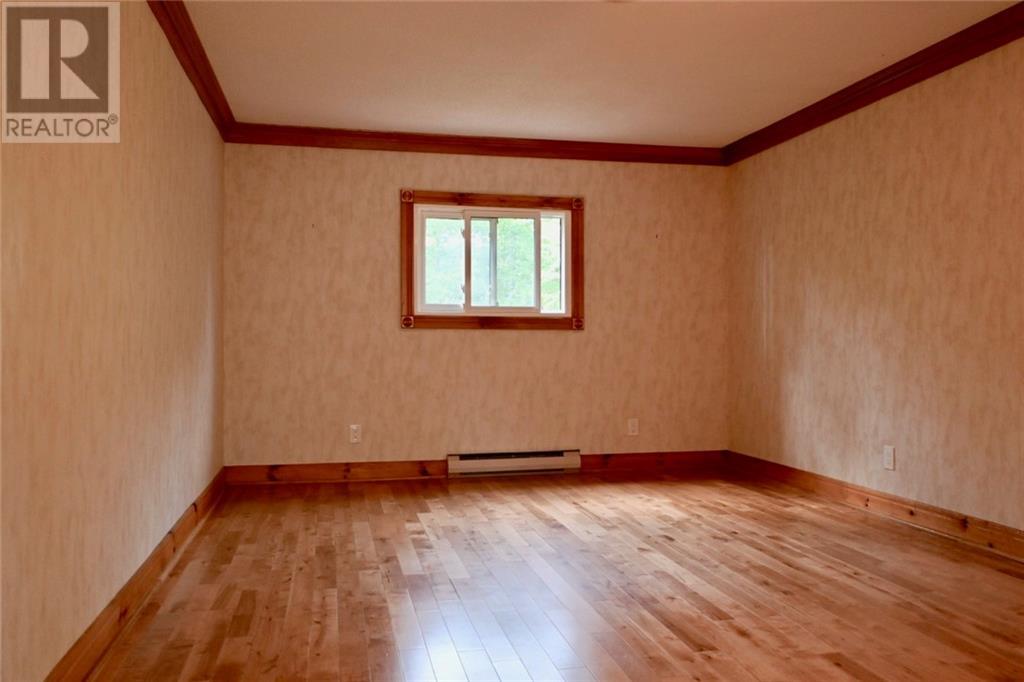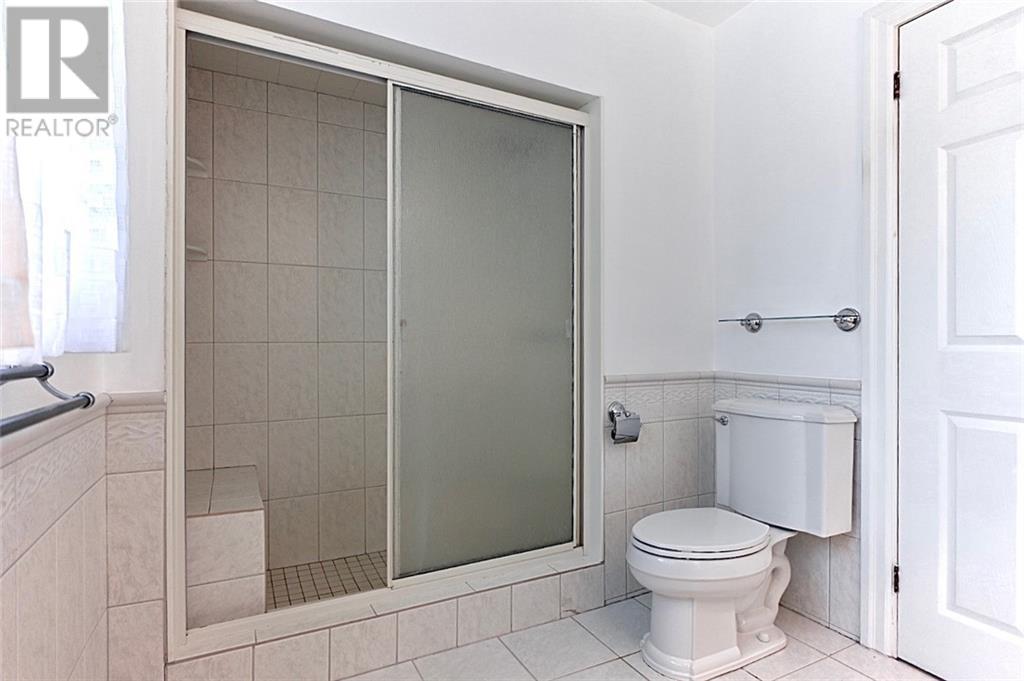2062 Richmond Road Smiths Falls, Ontario K7A 4S7
$899,900
Situated at the entrance of Goodwood Estates, this 10-acre family home combines natural beauty with inviting custom craftsmanship. Surrounded by mixed trees, the property offers a warm, welcoming atmosphere perfect for creating lasting memories. Inside, the custom kitchen with wood cabinetry flows into a cozy sitting area with a fireplace, while the formal dining and living rooms showcase elegant woodwork. A recreational room adds versatile space for relaxation or play. The home features four spacious bedrooms, including a serene primary suite with a walk-in closet and ensuite, plus three additional bedrooms with ample storage. Outdoor living shines with a large deck, a three-season gazebo overlooking the tennis court, and a firepit area with a covered shelter for year-round enjoyment. Detached two-car garage includes a workshop and second-floor storage. Designed for family living and entertaining, this home offers warmth, charm, and endless opportunities for cherished moments. (id:50886)
Property Details
| MLS® Number | 1420603 |
| Property Type | Single Family |
| Neigbourhood | Goodwood Estates Franktown |
| CommunityFeatures | Family Oriented, School Bus |
| Features | Acreage, Treed, Wooded Area, Gazebo, Automatic Garage Door Opener |
| ParkingSpaceTotal | 10 |
| RoadType | Paved Road |
| Structure | Tennis Court |
Building
| BathroomTotal | 3 |
| BedroomsAboveGround | 4 |
| BedroomsTotal | 4 |
| Appliances | Refrigerator, Dishwasher, Dryer, Microwave, Stove, Washer, Alarm System |
| BasementDevelopment | Unfinished |
| BasementType | Crawl Space (unfinished) |
| ConstructedDate | 1975 |
| ConstructionStyleAttachment | Detached |
| CoolingType | Central Air Conditioning |
| ExteriorFinish | Brick, Wood Siding |
| FireplacePresent | Yes |
| FireplaceTotal | 1 |
| Fixture | Ceiling Fans |
| FlooringType | Carpeted, Hardwood, Ceramic |
| FoundationType | Block |
| HalfBathTotal | 1 |
| HeatingFuel | Electric, Propane |
| HeatingType | Baseboard Heaters, Forced Air |
| StoriesTotal | 2 |
| Type | House |
| UtilityWater | Drilled Well |
Parking
| Detached Garage | |
| Gravel | |
| Surfaced |
Land
| Acreage | Yes |
| Sewer | Septic System |
| SizeDepth | 968 Ft |
| SizeFrontage | 450 Ft |
| SizeIrregular | 10 |
| SizeTotal | 10 Ac |
| SizeTotalText | 10 Ac |
| ZoningDescription | Residential |
Rooms
| Level | Type | Length | Width | Dimensions |
|---|---|---|---|---|
| Second Level | 3pc Ensuite Bath | 10'8" x 7'1" | ||
| Second Level | Primary Bedroom | 12'0" x 22'4" | ||
| Second Level | Other | 3'4" x 6'11" | ||
| Second Level | 4pc Bathroom | 9'11" x 5'5" | ||
| Second Level | Bedroom | 10'2" x 12'2" | ||
| Second Level | Bedroom | 10'2" x 14'2" | ||
| Second Level | Bedroom | 10'2" x 10'0" | ||
| Second Level | Other | 12'7" x 16'3" | ||
| Main Level | Foyer | 8'6" x 6'3" | ||
| Main Level | Other | 11'0" x 11'2" | ||
| Main Level | Living Room | 12'1" x 18'8" | ||
| Main Level | Dining Room | 11'9" x 17'4" | ||
| Main Level | Family Room/fireplace | 12'4" x 10'9" | ||
| Main Level | Eating Area | 10'6" x 12'1" | ||
| Main Level | Kitchen | 12'8" x 12'0" | ||
| Main Level | Foyer | 5'8" x 6'0" | ||
| Main Level | Sitting Room | 15'1" x 26'6" | ||
| Main Level | Laundry Room | 5'7" x 8'3" | ||
| Main Level | Other | 5'8" x 3'8" |
Utilities
| Electricity | Available |
Interested?
Contact us for more information
Natalie Frodsham
Broker of Record
1219 Pembroke Street, East
Pembroke, Ontario K8A 7R8
Robert Frodsham
Salesperson
1219 Pembroke Street, East
Pembroke, Ontario K8A 7R8





























































