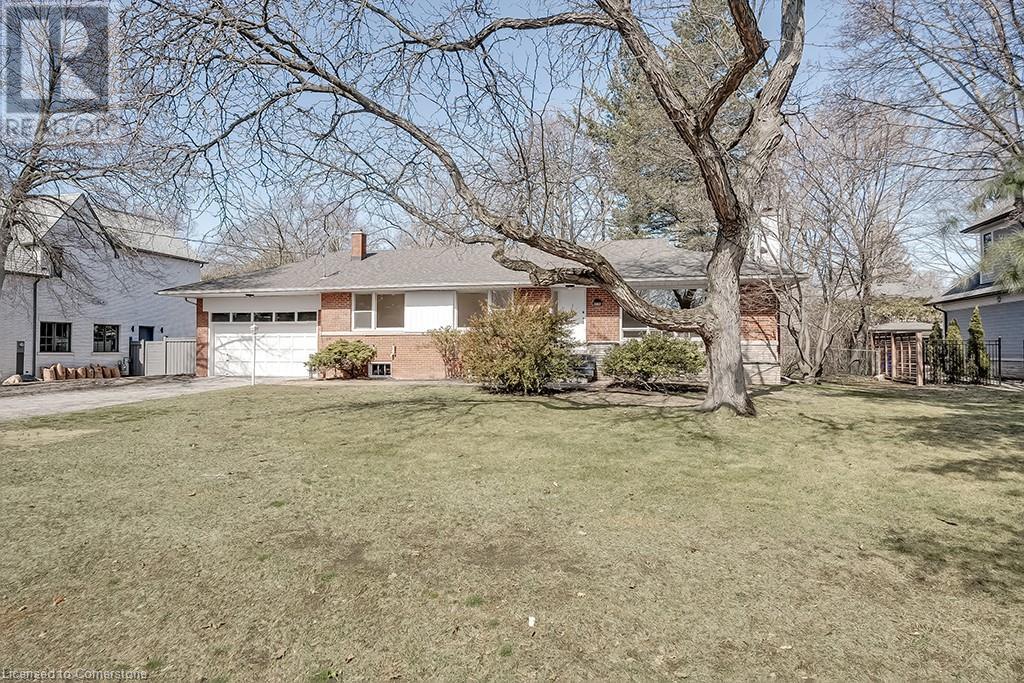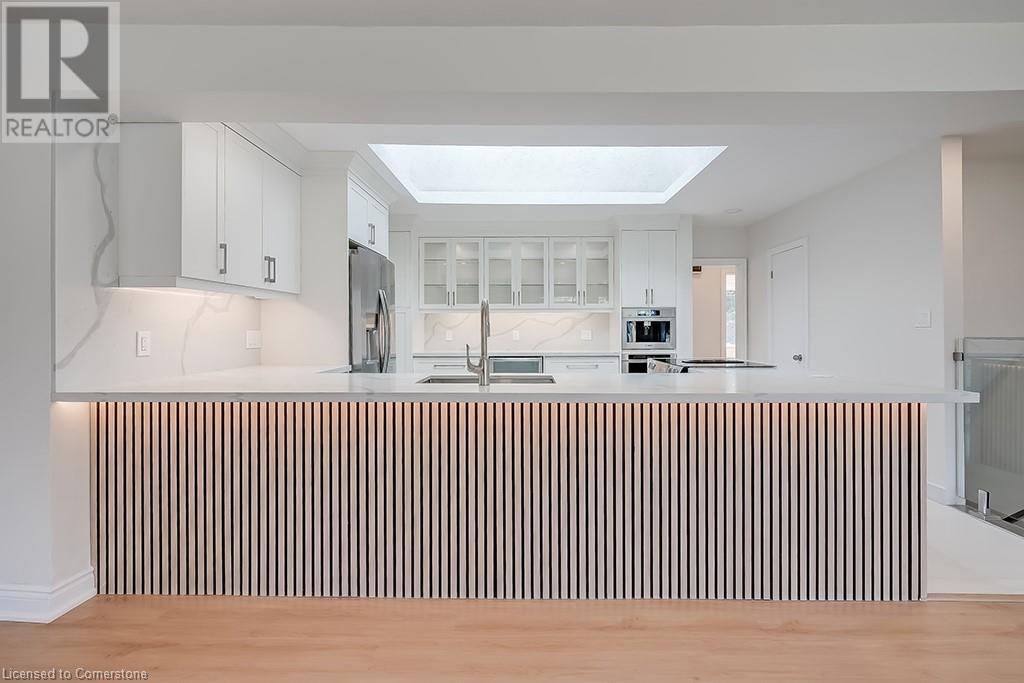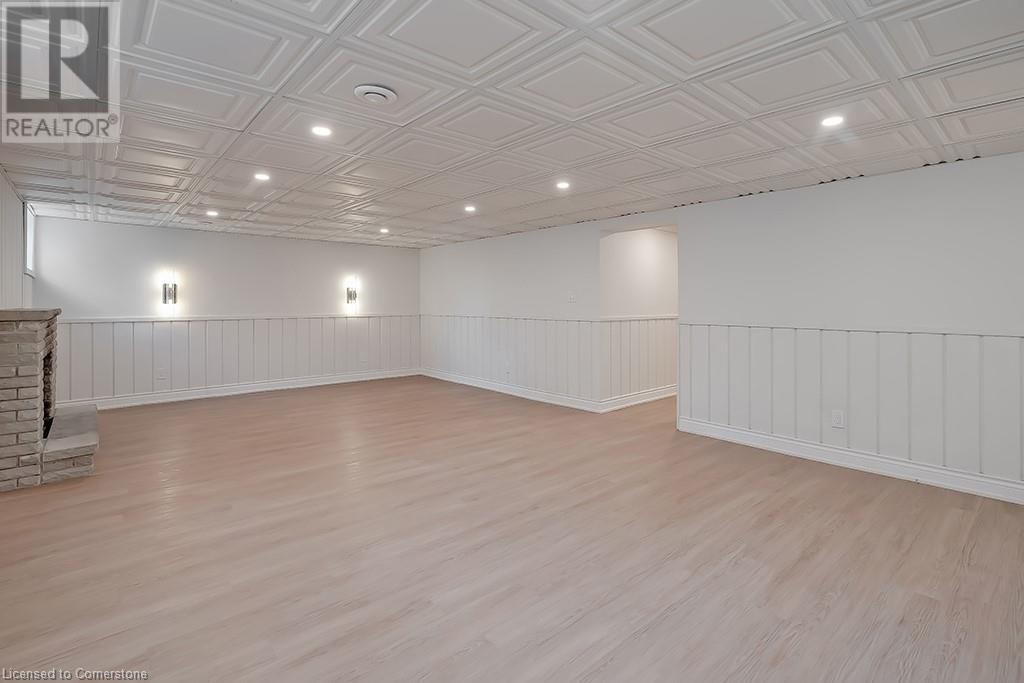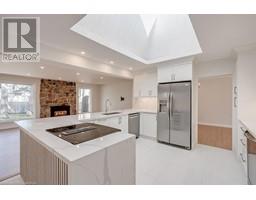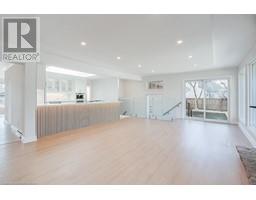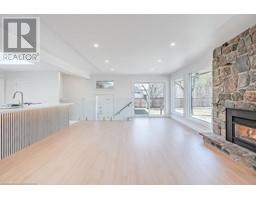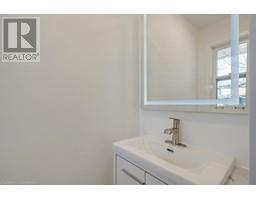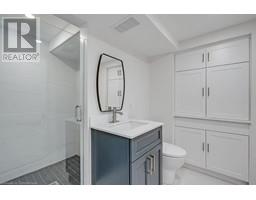2063 Glenforest Crescent Oakville, Ontario L6J 2G5
$8,500 MonthlyParking
Lease this spacious updated bungalow in one of South East Oakville most sought-after neighborhoods. Featuring 4 bedrooms, 3 bathrooms, and an open concept main floor, this home has everything you need. The gourmet kitchen is filled with natural light thanks to a large skylight and includes a breakfast bar. The finished basement provides the perfect space for recreation. Located in the desirable Eastlake neighborhood, this home is surrounded by mature trees and multi-million dollar homes. You'll enjoy easy access to top-rated schools, parks, shopping, restaurants, and amenities. Surrounded by parks such as Gairloch Gardens and Lawson Park nearby, and a short distance to public transit, and the Oakville GO Train Station. Truly a must see! (id:50886)
Property Details
| MLS® Number | 40713093 |
| Property Type | Single Family |
| Parking Space Total | 8 |
Building
| Bathroom Total | 2 |
| Bedrooms Above Ground | 3 |
| Bedrooms Below Ground | 1 |
| Bedrooms Total | 4 |
| Appliances | Dishwasher, Dryer, Refrigerator, Stove, Washer, Microwave Built-in, Hood Fan, Wine Fridge |
| Architectural Style | Bungalow |
| Basement Development | Finished |
| Basement Type | Full (finished) |
| Construction Style Attachment | Detached |
| Cooling Type | Central Air Conditioning |
| Exterior Finish | Concrete |
| Heating Fuel | Natural Gas |
| Heating Type | Forced Air |
| Stories Total | 1 |
| Size Interior | 3,832 Ft2 |
| Type | House |
| Utility Water | Municipal Water |
Parking
| Attached Garage |
Land
| Acreage | No |
| Sewer | Municipal Sewage System |
| Size Depth | 150 Ft |
| Size Frontage | 100 Ft |
| Size Total Text | Unknown |
| Zoning Description | Rl1-0 |
Rooms
| Level | Type | Length | Width | Dimensions |
|---|---|---|---|---|
| Basement | 3pc Bathroom | Measurements not available | ||
| Basement | Recreation Room | 12'11'' x 23'3'' | ||
| Basement | Bedroom | 14'11'' x 25'3'' | ||
| Main Level | 4pc Bathroom | Measurements not available | ||
| Main Level | Bedroom | 9'2'' x 11'0'' | ||
| Main Level | Bedroom | 10'11'' x 14'5'' | ||
| Main Level | Primary Bedroom | 11'5'' x 15'5'' | ||
| Main Level | Family Room | 15'0'' x 24'7'' | ||
| Main Level | Kitchen | 13'1'' x 15'5'' | ||
| Main Level | Dining Room | 10'0'' x 12'7'' | ||
| Main Level | Living Room | 13'4'' x 18'8'' |
https://www.realtor.ca/real-estate/28262106/2063-glenforest-crescent-oakville
Contact Us
Contact us for more information
Greg Kuchma
Broker
502 Brant Street Unit 1a
Burlington, Ontario L7R 2G4
(905) 631-8118
Peter Sevadjian
Salesperson
502 Brant Street Unit# 1b
Burlington, Ontario L7R 2G4
(905) 631-8118

