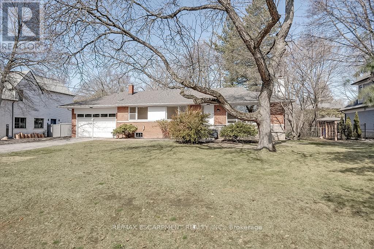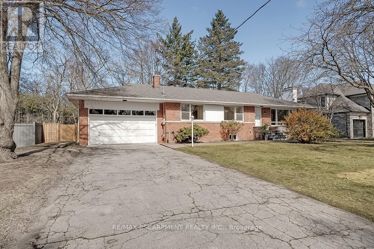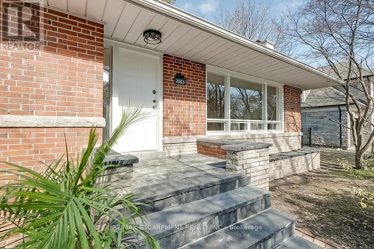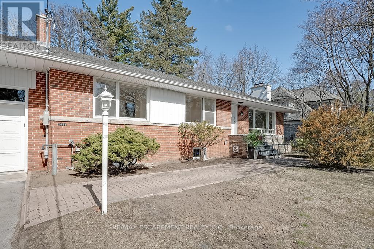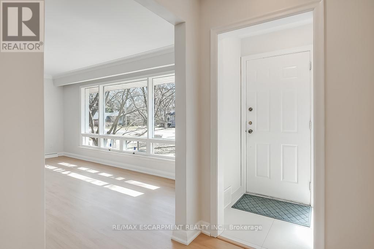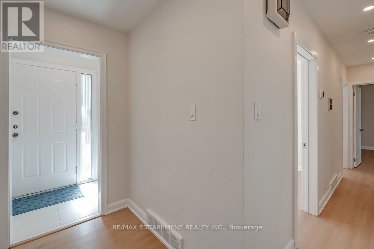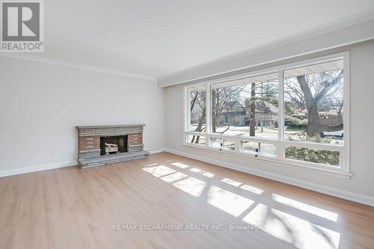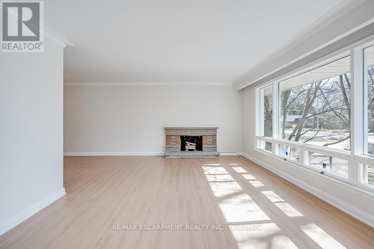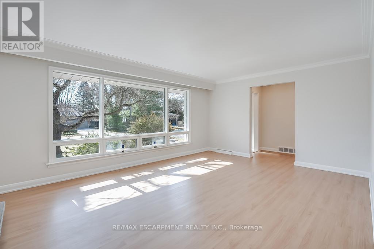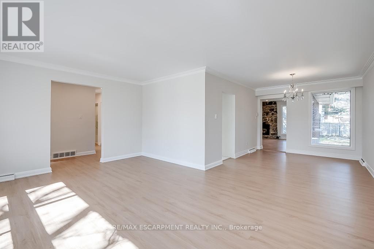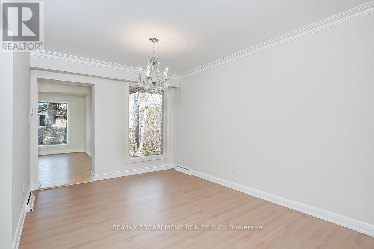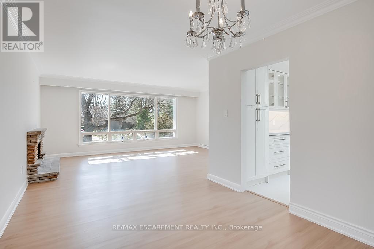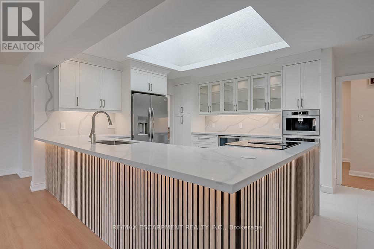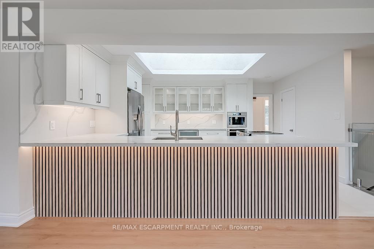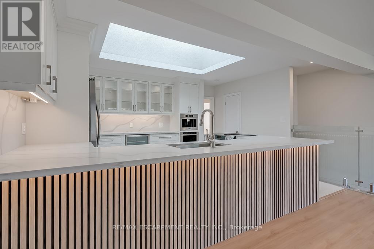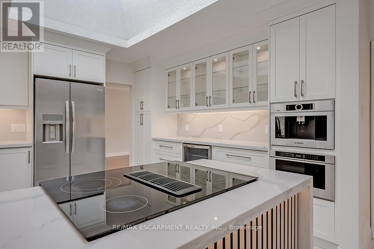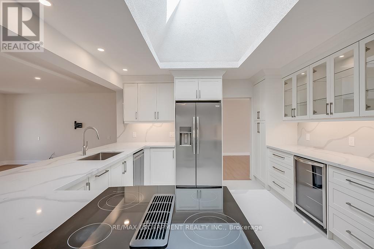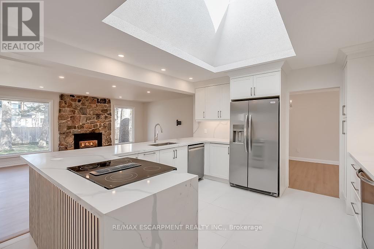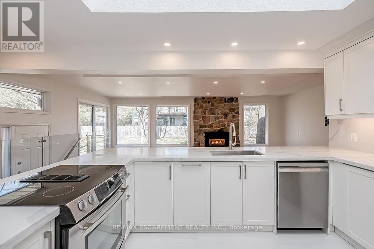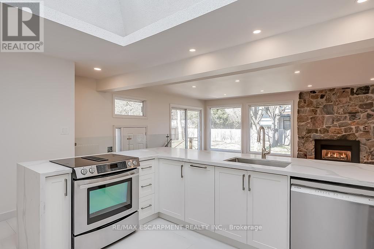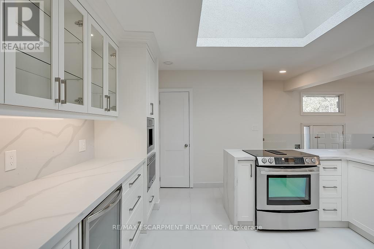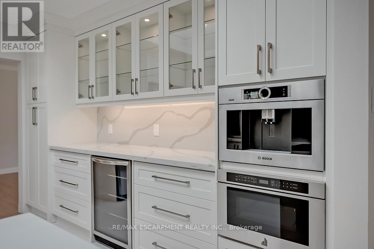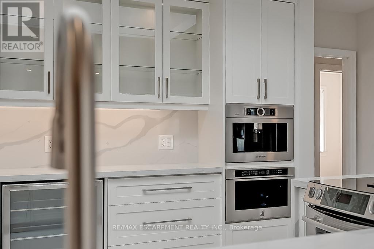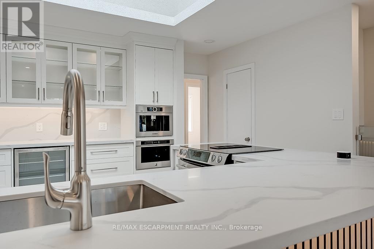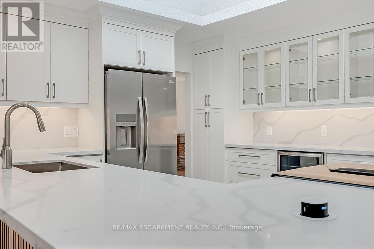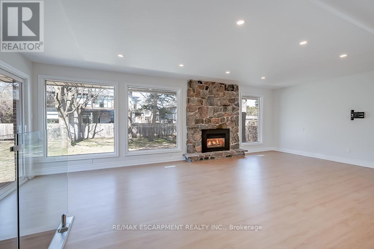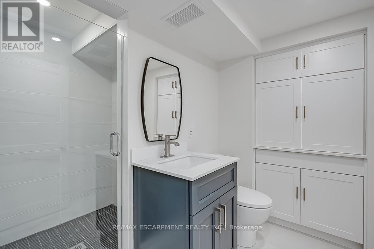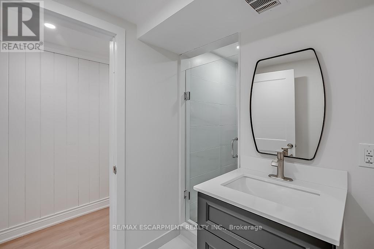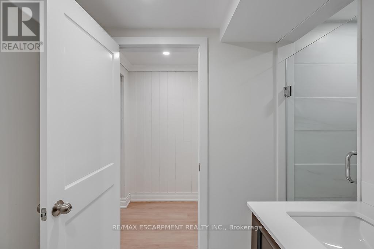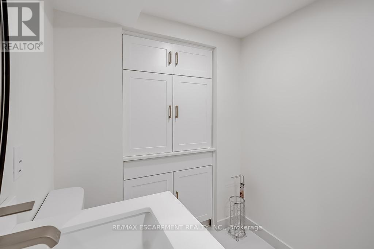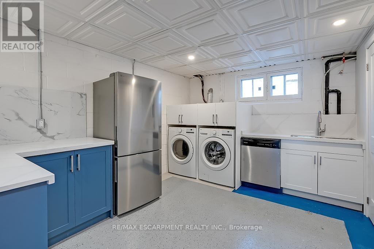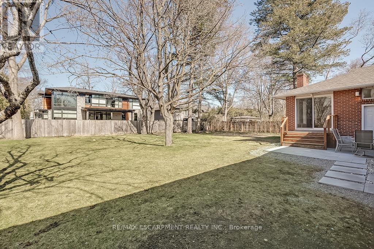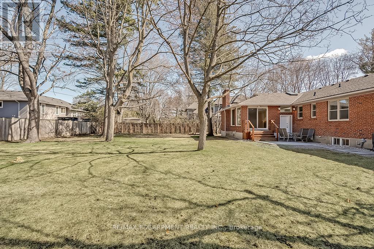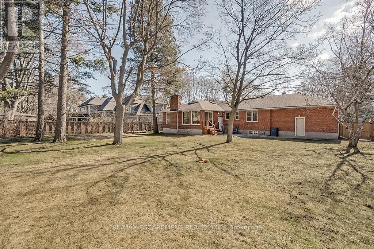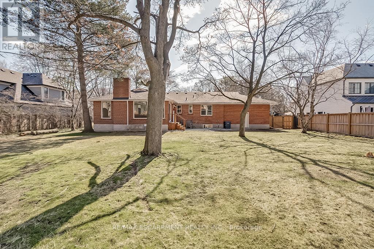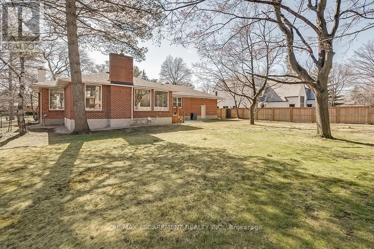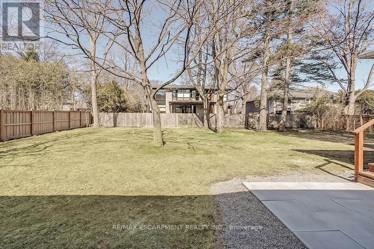2063 Glenforest Crescent Oakville, Ontario L6J 2G5
$8,500 Monthly
Lease this spacious updated bungalow in one of South East Oakville most sought-after neighborhoods. Featuring 4 bedrooms, 3 bathrooms, and an open concept main floor, this home has everything you need. The gourmet kitchen is filled with natural light thanks to a large skylight and includes a breakfast bar. The finished basement provides the perfect space for recreation. Located in the desirable Eastlake neighborhood, this home is surrounded by mature trees and multi-million dollar homes. You'll enjoy easy access to top-rated schools, parks, shopping, restaurants, and amenities. Surrounded by parks such as Gairloch Gardens and Lawson Park nearby, and a short distance to public transit, and the Oakville GO Train Station. Truly a must see! (id:50886)
Property Details
| MLS® Number | W12125592 |
| Property Type | Single Family |
| Community Name | 1006 - FD Ford |
| Parking Space Total | 8 |
Building
| Bathroom Total | 2 |
| Bedrooms Above Ground | 3 |
| Bedrooms Below Ground | 1 |
| Bedrooms Total | 4 |
| Age | 51 To 99 Years |
| Appliances | Dishwasher, Dryer, Microwave, Hood Fan, Stove, Washer, Wine Fridge, Refrigerator |
| Architectural Style | Bungalow |
| Basement Development | Finished |
| Basement Type | Full (finished) |
| Construction Style Attachment | Detached |
| Cooling Type | Central Air Conditioning |
| Exterior Finish | Brick |
| Fireplace Present | Yes |
| Foundation Type | Concrete |
| Heating Fuel | Natural Gas |
| Heating Type | Forced Air |
| Stories Total | 1 |
| Size Interior | 3,500 - 5,000 Ft2 |
| Type | House |
| Utility Water | Municipal Water |
Parking
| Attached Garage | |
| Garage |
Land
| Acreage | No |
| Sewer | Sanitary Sewer |
| Size Irregular | 100 X 150 Acre |
| Size Total Text | 100 X 150 Acre |
Rooms
| Level | Type | Length | Width | Dimensions |
|---|---|---|---|---|
| Basement | Bathroom | Measurements not available | ||
| Basement | Bedroom | 4.55 m | 7.7 m | 4.55 m x 7.7 m |
| Basement | Recreational, Games Room | 3.94 m | 7.09 m | 3.94 m x 7.09 m |
| Main Level | Living Room | 4.06 m | 5.69 m | 4.06 m x 5.69 m |
| Main Level | Dining Room | 3.05 m | 3.84 m | 3.05 m x 3.84 m |
| Main Level | Kitchen | 3.99 m | 4.7 m | 3.99 m x 4.7 m |
| Main Level | Family Room | 4.57 m | 7.49 m | 4.57 m x 7.49 m |
| Main Level | Primary Bedroom | 3.48 m | 4.7 m | 3.48 m x 4.7 m |
| Main Level | Bedroom | 3.33 m | 4.39 m | 3.33 m x 4.39 m |
| Main Level | Bedroom | 2.79 m | 3.35 m | 2.79 m x 3.35 m |
| Main Level | Bathroom | Measurements not available |
https://www.realtor.ca/real-estate/28262682/2063-glenforest-crescent-oakville-fd-ford-1006-fd-ford
Contact Us
Contact us for more information
Greg Kuchma
Broker
thekuchmateam.ca/
www.facebook.com/Thegregkuchmateam/
twitter.com/gregkuchma
www.linkedin.com/in/greg-kuchma-91227143/
502 Brant St #1a
Burlington, Ontario L7R 2G4
(905) 631-8118
(905) 631-5445

