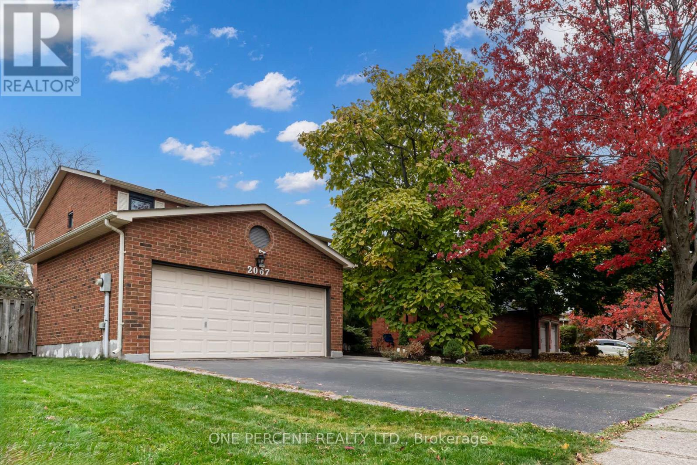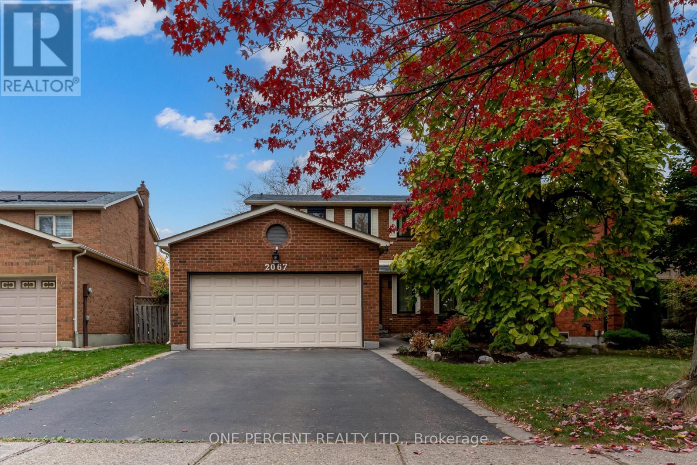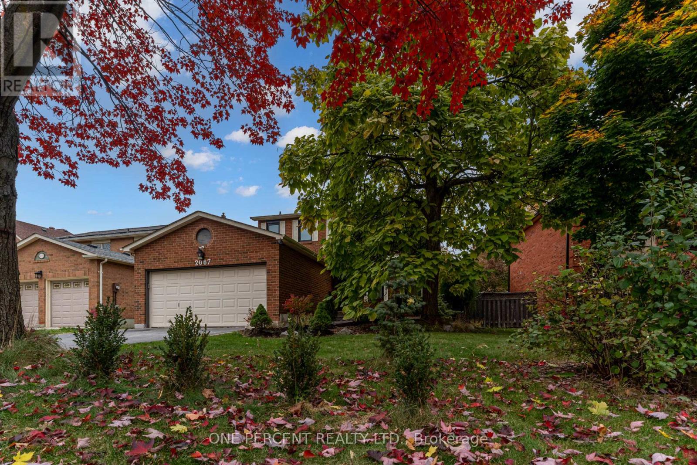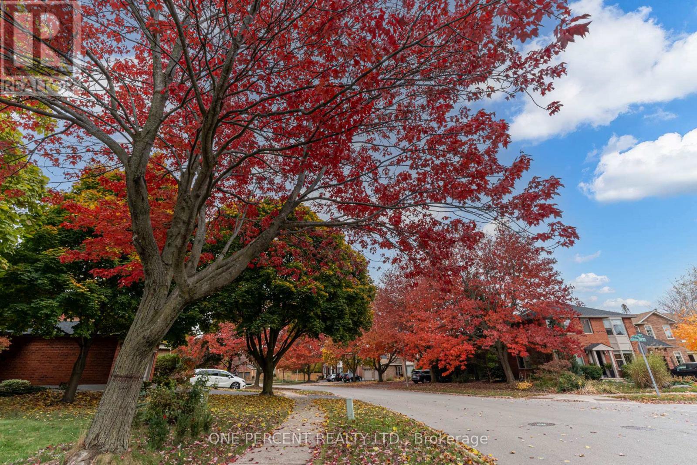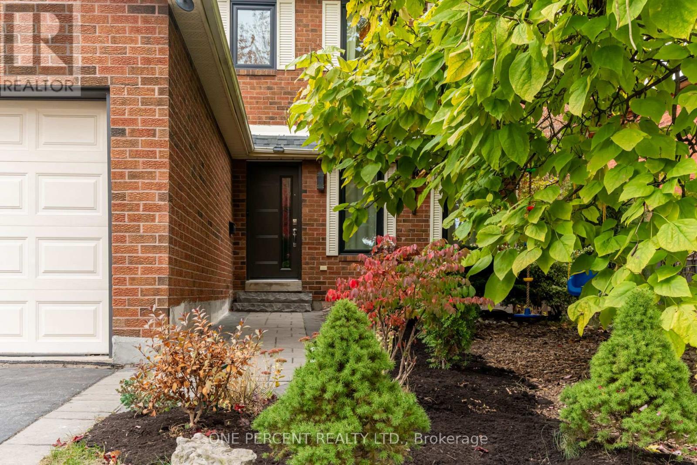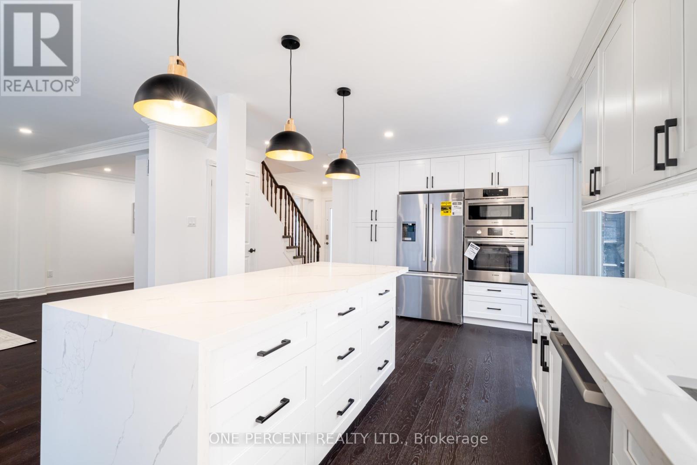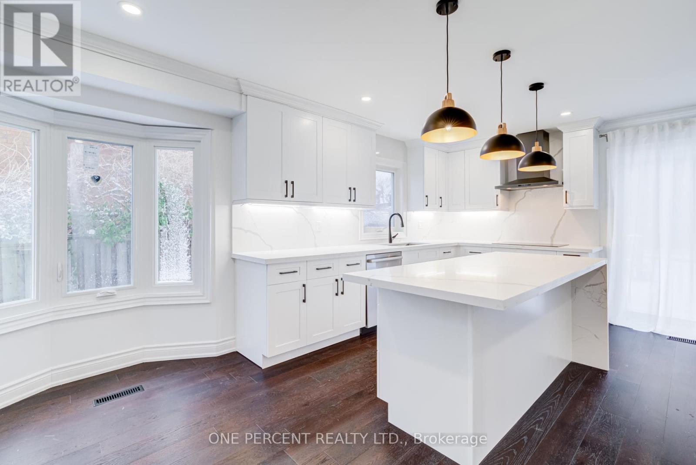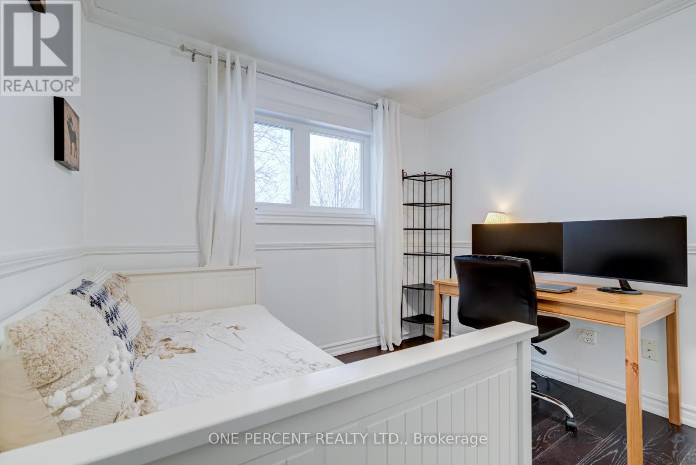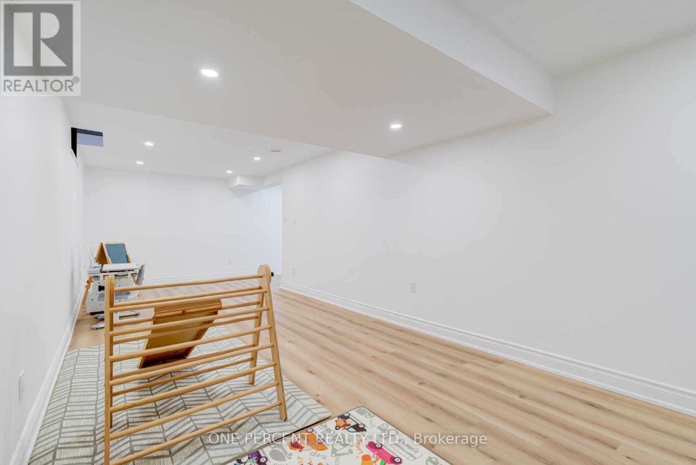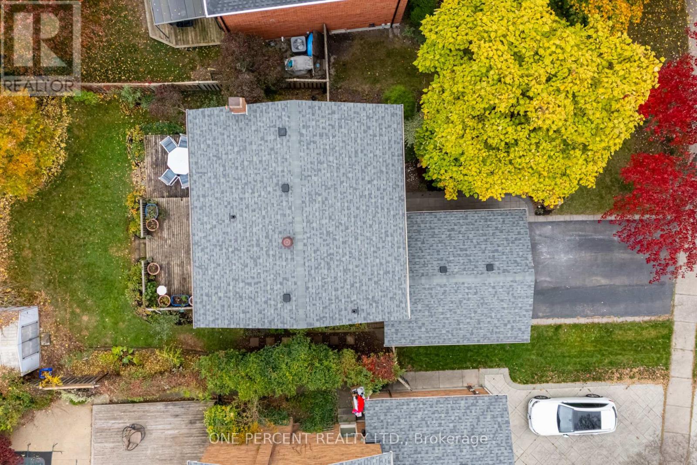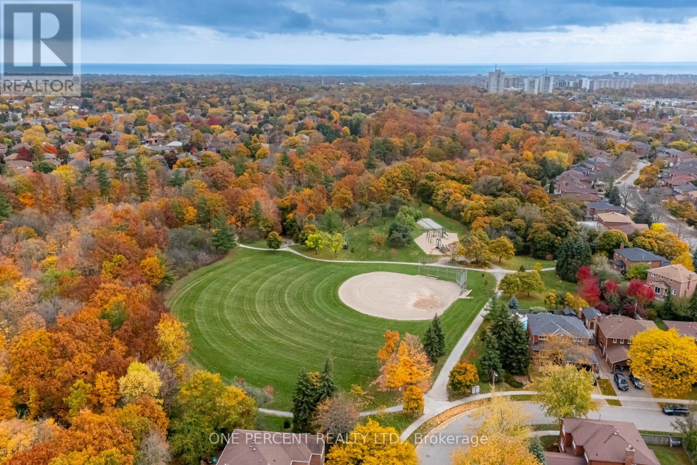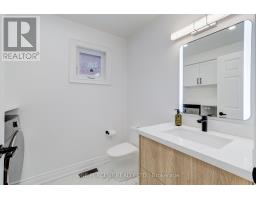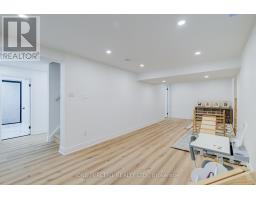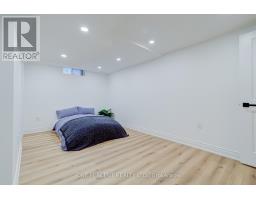2067 Granby Drive Oakville, Ontario L6H 3X9
$1,699,000
Welcome To 2067 Granby Dr - A Beautiful & Recently Updated Detached Home, Nestled On A 50 X 118 Ft Deep Lot In The Popular Wedgewood Creek Neighbourhood, Featuring 4+1 Bedrooms & 3+1 Baths! Newer Roof with Icing & Water Shield (2020) + Added Attic Insulation (2021). New Windows & Entry Doors (2022), New 3-Pane Windows For The Entire House, New Front & Side Entry Doors, New Furnace (2024). Main Floor And Basement Renovation (2024): Fully Renovated Kitchen With New Hardwood Cabinets, Quartz Countertop Backsplash + Quartz Waterfall Kitchen island, High-End Bosch Kitchen Appliances (Range Hood, Electric Cooktop, Refrigerator, Dishwasher); Fully Renovated Laundry Room/Powder Room With New Floating Vanity And Quartz Countertops, LED Lighting And Mirror, New Hardwood Cabinets, LG Washer And Dryer, And Toilet; Elegant Floor-To-Ceiling Porcelain Fireplace; New Oak Engineered Hardwood Flooring On Main Floor; New Oak Hardwood Staircases And Vinyl Waterproofing Flooring On Basement; Fully Renovated Bathroom With Floating Vanity And Quartz Countertop, LED Lighting And Mirror, Glass Shower Doors, Shower Panel, Porcelain Tiles, Walk-In Shower With Niche, And Toilet; Lots Of Closet Rooms/Space With Shelves For Added Storage Space. Second Floor Updates Include: (2019) Oak Hardwood Flooring And Staircases; Fully Renovated Bathrooms - New Vanities With Quartz Countertops, Glass Shower Doors, Porcelain Tiles, LED Lighting And Mirrors, Walk-In Shower, Bathtub, And Toilets! Pot Lights And Modern LED Light Fixtures Throughout The Entire House (2024). Freshly Painted Entire House (2025). The Home Is Equipped With Smart Features, Including Ring Doorbell, Google Nest Temperature Control For The Furnace And AC, A Smart Garage Door Opener/Closer, Bosch Kitchen Appliances With Bosch Home Connect Feature, And LG Washer And Dryer With ThinQ Smart Home Feature + Walk Into Spacious Private Tree Lined & Charming Backyard w/ Fruit Gardens Featuring A Diverse Selection Of Fruit Trees! (id:50886)
Property Details
| MLS® Number | W12061208 |
| Property Type | Single Family |
| Community Name | 1018 - WC Wedgewood Creek |
| Amenities Near By | Public Transit, Schools |
| Parking Space Total | 6 |
Building
| Bathroom Total | 4 |
| Bedrooms Above Ground | 4 |
| Bedrooms Below Ground | 1 |
| Bedrooms Total | 5 |
| Amenities | Fireplace(s) |
| Appliances | Dishwasher, Dryer, Stove, Washer, Refrigerator |
| Basement Development | Finished |
| Basement Type | N/a (finished) |
| Construction Style Attachment | Detached |
| Cooling Type | Central Air Conditioning |
| Exterior Finish | Brick |
| Fireplace Present | Yes |
| Fireplace Total | 1 |
| Flooring Type | Hardwood, Carpeted |
| Foundation Type | Poured Concrete |
| Half Bath Total | 1 |
| Heating Fuel | Natural Gas |
| Heating Type | Forced Air |
| Stories Total | 2 |
| Size Interior | 1,500 - 2,000 Ft2 |
| Type | House |
| Utility Water | Municipal Water |
Parking
| Attached Garage | |
| Garage |
Land
| Acreage | No |
| Fence Type | Fenced Yard |
| Land Amenities | Public Transit, Schools |
| Sewer | Sanitary Sewer |
| Size Depth | 118 Ft ,1 In |
| Size Frontage | 49 Ft ,4 In |
| Size Irregular | 49.4 X 118.1 Ft |
| Size Total Text | 49.4 X 118.1 Ft |
Rooms
| Level | Type | Length | Width | Dimensions |
|---|---|---|---|---|
| Second Level | Primary Bedroom | 4.88 m | 3.05 m | 4.88 m x 3.05 m |
| Second Level | Bedroom 2 | 3.11 m | 2.99 m | 3.11 m x 2.99 m |
| Second Level | Bedroom 3 | 2.99 m | 2.93 m | 2.99 m x 2.93 m |
| Second Level | Bedroom 4 | 3.33 m | 3.36 m | 3.33 m x 3.36 m |
| Lower Level | Family Room | 7.5 m | 4.35 m | 7.5 m x 4.35 m |
| Main Level | Living Room | 4.58 m | 3.2 m | 4.58 m x 3.2 m |
| Main Level | Dining Room | 3.65 m | 3 m | 3.65 m x 3 m |
| Main Level | Kitchen | 4.22 m | 3.22 m | 4.22 m x 3.22 m |
| Main Level | Family Room | 4.62 m | 3.63 m | 4.62 m x 3.63 m |
Contact Us
Contact us for more information
Sam Al-Zaman
Salesperson
ontario.onepercentrealty.com/agents/740
300 John St Unit 607
Thornhill, Ontario L3T 5W4
(888) 966-3111
(888) 870-0411
www.onepercentrealty.com

