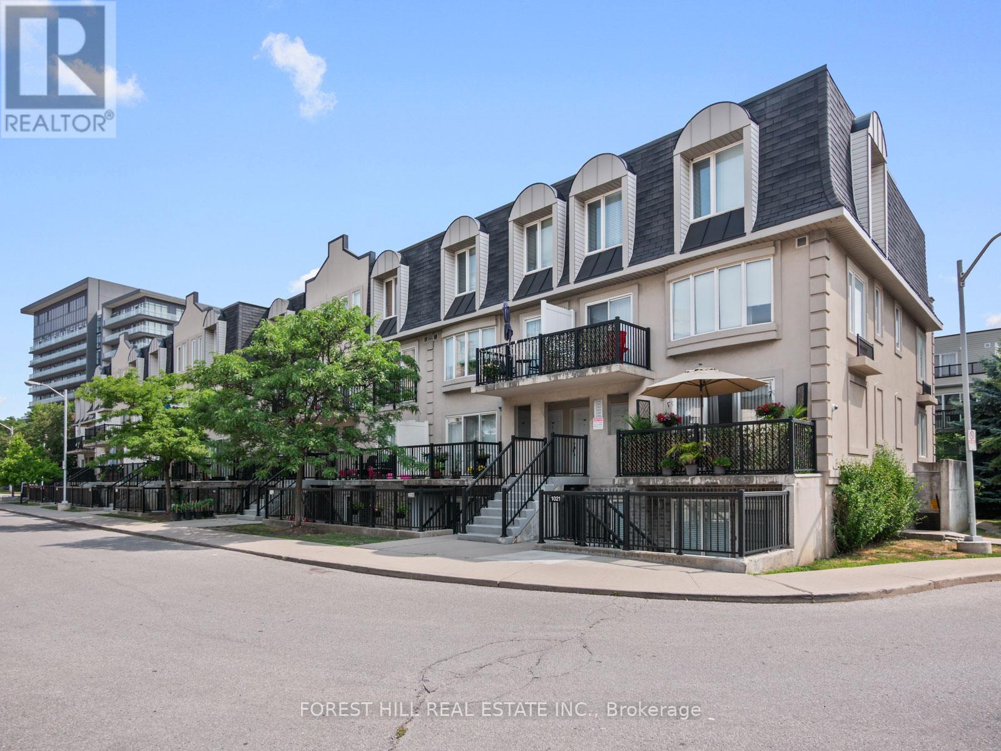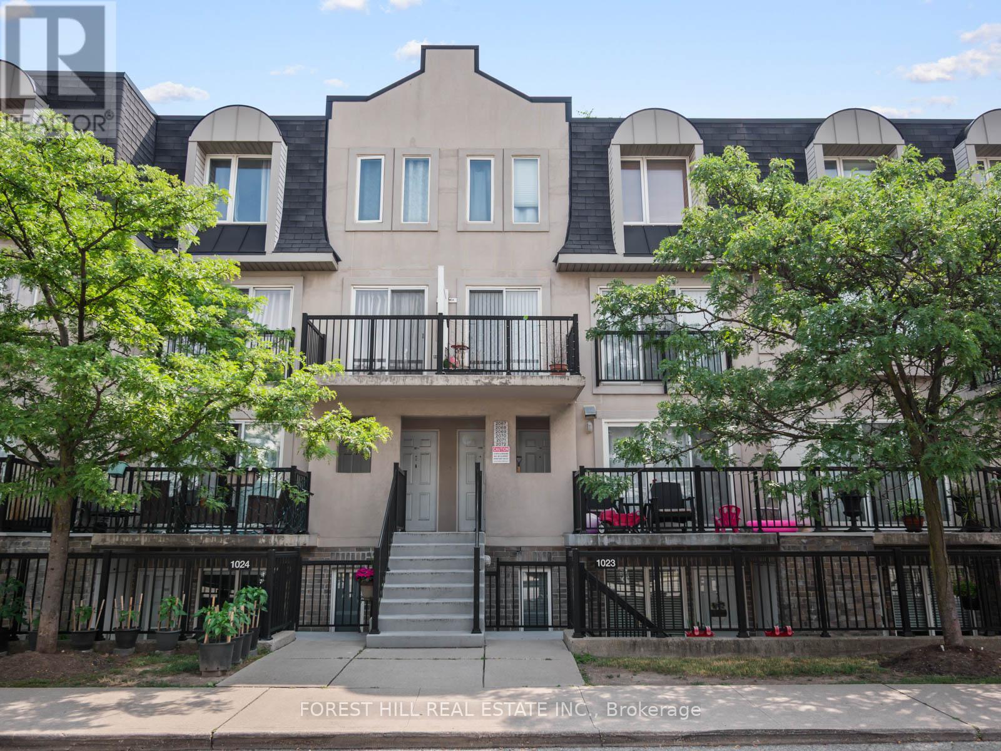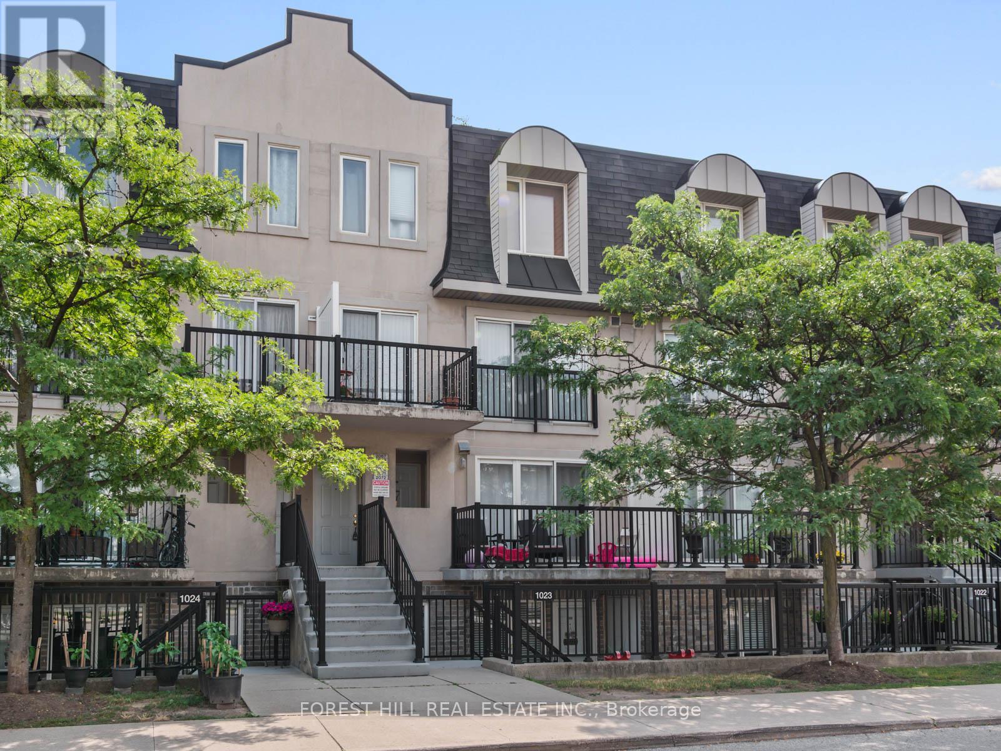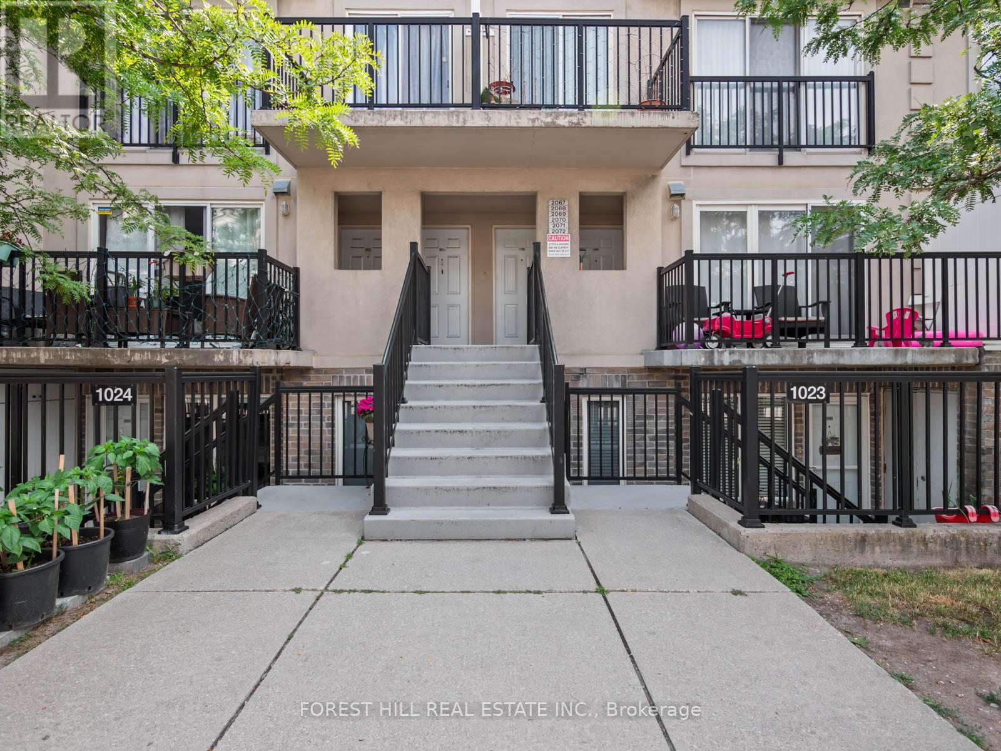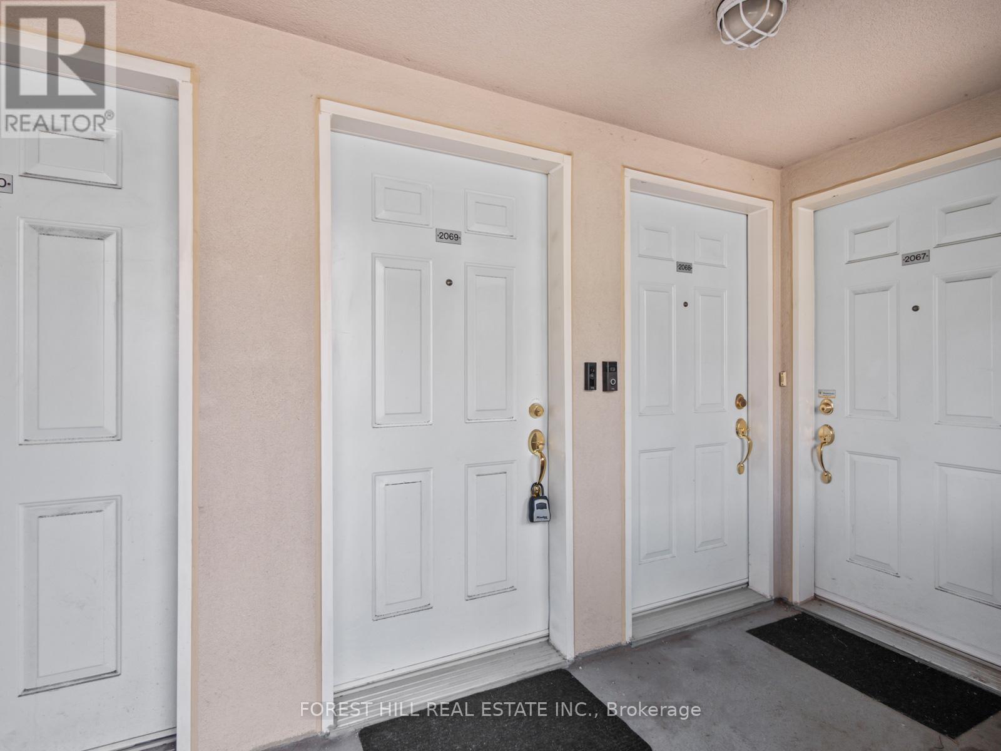2069 - 65 George Appleton Way Toronto, Ontario M3M 0A2
$429,000Maintenance, Water, Common Area Maintenance, Insurance
$425.87 Monthly
Maintenance, Water, Common Area Maintenance, Insurance
$425.87 MonthlyWelcome to 65 George Appleton Way, Unit 2069, a one bedroom Stacked townhouse offering condo Convenience without the high rise hassle. This bright unit features 599 square feet of efficient and functional living space with luxury vinyl plank flooring and an open concept layout. Enjoy a private entrance, a spacious balcony surrounded by trees and the convenience of underground parking and locker included with low maintenance fees. Modern and updated kitchen with quartz countertops, a breakfast bar and abundance of storage. Spacious bedroom with ample built-in storage and an ensuite. Family friendly complex, just steps to the TTC, grocery stores, restaurants and shopping. Quick access to Hwy 401, Yorkdale Mall, York University and more. A perfect starter home or investment opportunity! (id:50886)
Property Details
| MLS® Number | W12285469 |
| Property Type | Single Family |
| Community Name | Downsview-Roding-CFB |
| Amenities Near By | Hospital, Park, Place Of Worship, Public Transit |
| Community Features | Pet Restrictions, Community Centre |
| Equipment Type | Water Heater |
| Features | Balcony, In Suite Laundry |
| Parking Space Total | 1 |
| Rental Equipment Type | Water Heater |
| Structure | Playground |
Building
| Bathroom Total | 1 |
| Bedrooms Above Ground | 1 |
| Bedrooms Total | 1 |
| Amenities | Storage - Locker |
| Appliances | Dishwasher, Dryer, Hood Fan, Stove, Washer, Window Coverings, Refrigerator |
| Cooling Type | Central Air Conditioning |
| Exterior Finish | Stucco |
| Flooring Type | Vinyl |
| Heating Fuel | Natural Gas |
| Heating Type | Forced Air |
| Size Interior | 500 - 599 Ft2 |
| Type | Row / Townhouse |
Parking
| Underground | |
| Garage |
Land
| Acreage | No |
| Land Amenities | Hospital, Park, Place Of Worship, Public Transit |
Rooms
| Level | Type | Length | Width | Dimensions |
|---|---|---|---|---|
| Flat | Kitchen | 3.1 m | 2.56 m | 3.1 m x 2.56 m |
| Flat | Dining Room | 3.35 m | 4.52 m | 3.35 m x 4.52 m |
| Flat | Living Room | 3.35 m | 4.52 m | 3.35 m x 4.52 m |
| Flat | Bedroom | 2.23 m | 3.78 m | 2.23 m x 3.78 m |
Contact Us
Contact us for more information
Lorry Greenspan
Salesperson
www.lorrygreenspan.ca/
1911 Avenue Road
Toronto, Ontario M5M 3Z9
(416) 785-1500
(416) 785-8100
www.foresthillcentral.com

