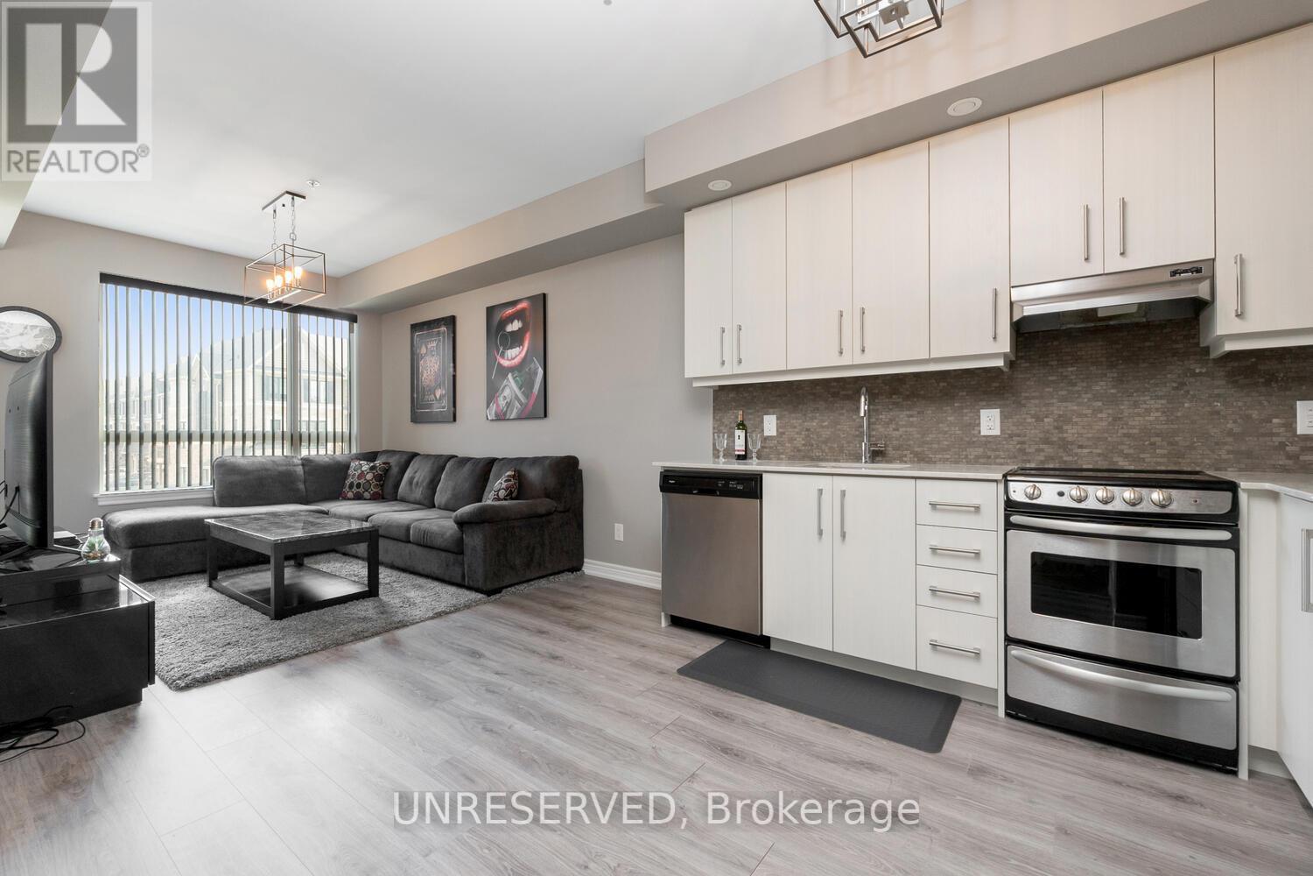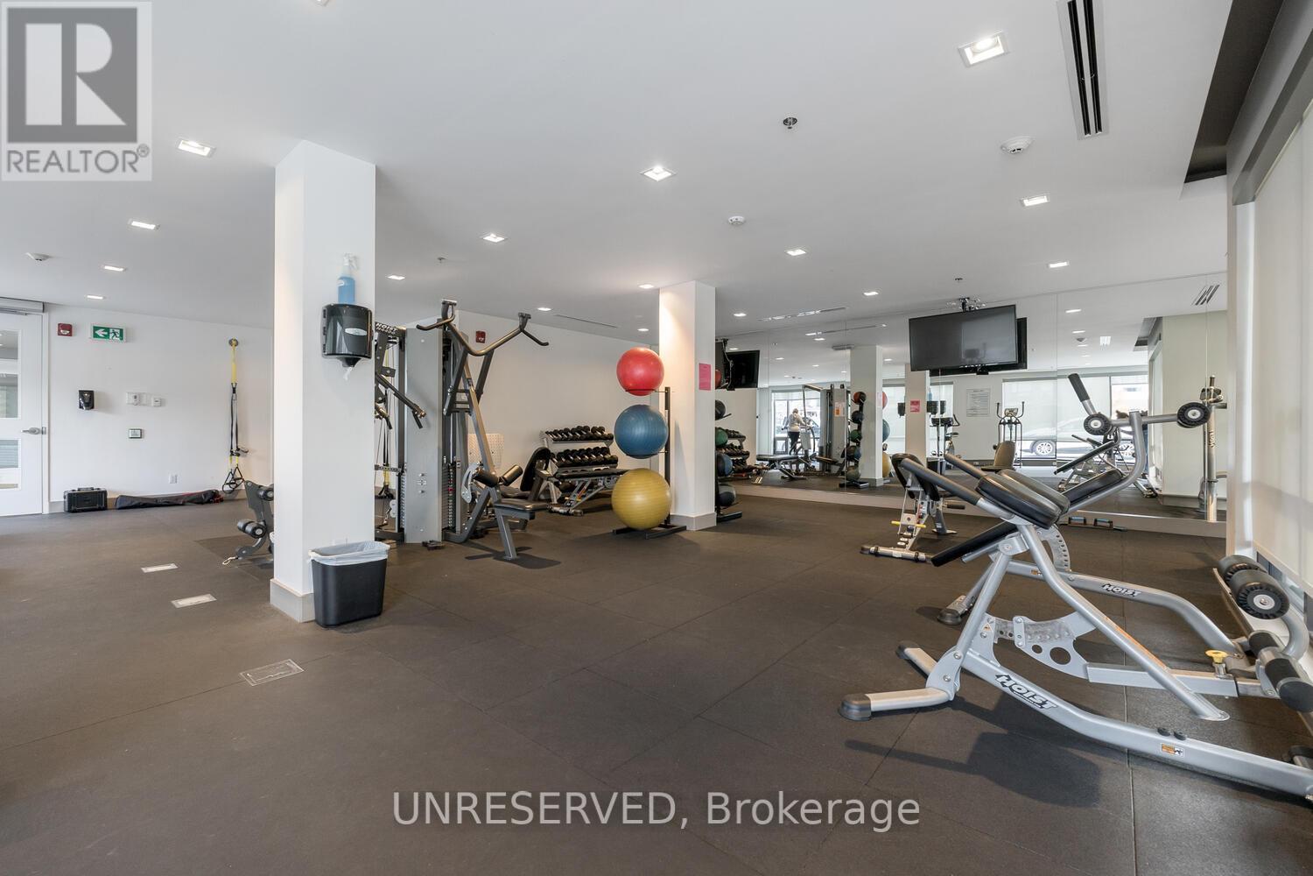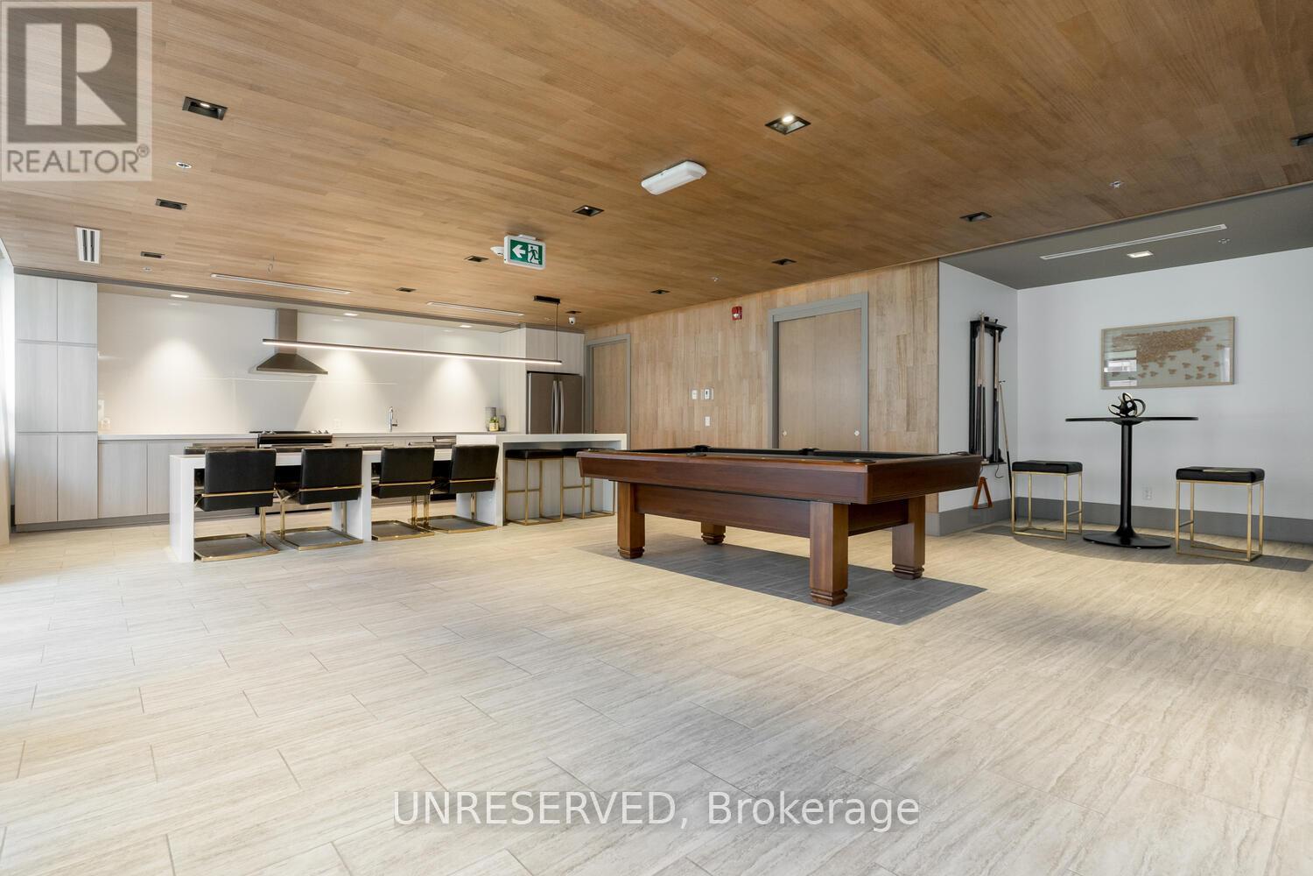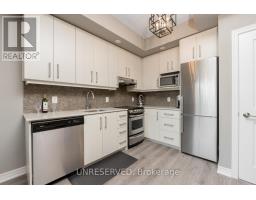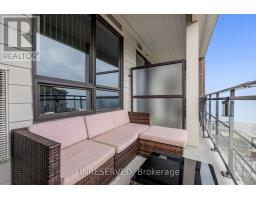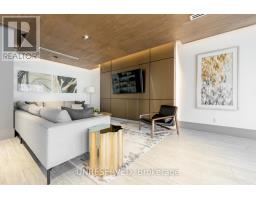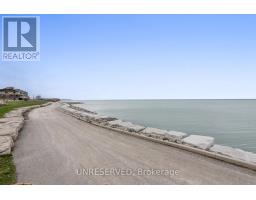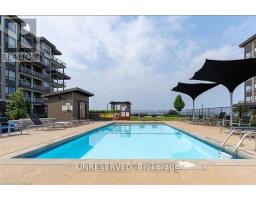207 - 10 Esplanade Lane Grimsby, Ontario L3M 0H1
$499,900Maintenance, Water, Common Area Maintenance, Insurance, Parking
$521.10 Monthly
Maintenance, Water, Common Area Maintenance, Insurance, Parking
$521.10 MonthlyThis sophisticated condo suite is meticulously designed, prioritizing function, flow, & natural light. The elegant interiors are not only easy to furnish but also provide a delightful living experience. Living spaces seamlessly connect, offering more room to live, relax, & connect with others. Open & contemporary floor plan is filled with light, creating a modern & enjoyable atmosphere. Kitchen is tailored to enhance daily living, catering to the demands of a busy lifestyle complete with pot-lights, and full quartz countertops. Smart storage, solid surface countertops, luxurious hardware, & quality furniture-style cabinetry are thoughtfully incorporated. Ideal setting for multitasking, whether it's everyday cooking, family connections, or entertaining with comfort & style. Dining & living spaces are versatile & provide welcoming areas for entertaining friends & family. Spa-inspired bathroom exude luxury featuring stylish elements inspired by hotels, including floor-to-ceiling glass shower, ergonomic faucets & solid surface countertops. Flexible quick closing available. **** EXTRAS **** Retreat to your primary bedroom a personal oasis with serene & spacious layout, taking into account placement of furniture, storage & ensuring a good night's rest with direct view of Waterfront. Experience artisan quality throughout. (id:50886)
Property Details
| MLS® Number | X11822519 |
| Property Type | Single Family |
| AmenitiesNearBy | Beach, Park, Place Of Worship, Schools |
| CommunityFeatures | Pet Restrictions |
| Features | Flat Site, Balcony |
| ParkingSpaceTotal | 1 |
| PoolType | Outdoor Pool |
| Structure | Porch |
| ViewType | View Of Water, Direct Water View, Unobstructed Water View |
| WaterFrontType | Waterfront |
Building
| BathroomTotal | 1 |
| BedroomsAboveGround | 1 |
| BedroomsBelowGround | 1 |
| BedroomsTotal | 2 |
| Amenities | Exercise Centre, Party Room, Storage - Locker, Security/concierge |
| Appliances | Garage Door Opener Remote(s), Window Coverings |
| CoolingType | Central Air Conditioning |
| ExteriorFinish | Brick, Vinyl Siding |
| FlooringType | Laminate, Tile |
| HeatingFuel | Natural Gas |
| HeatingType | Forced Air |
| SizeInterior | 599.9954 - 698.9943 Sqft |
| Type | Apartment |
Parking
| Underground |
Land
| AccessType | Public Road |
| Acreage | No |
| LandAmenities | Beach, Park, Place Of Worship, Schools |
| SurfaceWater | Lake/pond |
| ZoningDescription | 370- Residential Condominium Unit |
Rooms
| Level | Type | Length | Width | Dimensions |
|---|---|---|---|---|
| Main Level | Kitchen | 3.06 m | 3.51 m | 3.06 m x 3.51 m |
| Main Level | Living Room | 3.06 m | 4.32 m | 3.06 m x 4.32 m |
| Main Level | Primary Bedroom | 3.03 m | 3.51 m | 3.03 m x 3.51 m |
| Main Level | Den | 2.47 m | 2.76 m | 2.47 m x 2.76 m |
| Main Level | Bathroom | 3.03 m | 3.51 m | 3.03 m x 3.51 m |
| Main Level | Laundry Room | 0.9 m | 0.77 m | 0.9 m x 0.77 m |
| Main Level | Foyer | 1.88 m | 2.45 m | 1.88 m x 2.45 m |
https://www.realtor.ca/real-estate/27700558/207-10-esplanade-lane-grimsby
Interested?
Contact us for more information
Barry Cordingley
Broker of Record
10 Lower Spadina Ave #500
Toronto, Ontario M5V 2Z2
Tracy Cordingley
Salesperson
10 Lower Spadina Ave #500
Toronto, Ontario M5V 2Z2






